211 ideas para cocinas grises y negras con encimera de acrílico
Filtrar por
Presupuesto
Ordenar por:Popular hoy
1 - 20 de 211 fotos
Artículo 1 de 3
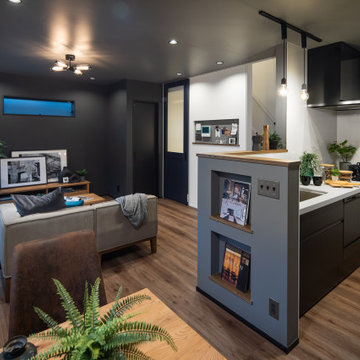
黒とグレーでまとめたLDK
狭さを感じさせないようにワンフロアー見渡せれるようにしました。
Imagen de cocina lineal y gris y negra moderna abierta con puertas de armario negras, encimera de acrílico, salpicadero blanco, electrodomésticos negros, suelo de contrachapado, una isla, suelo marrón, encimeras blancas y papel pintado
Imagen de cocina lineal y gris y negra moderna abierta con puertas de armario negras, encimera de acrílico, salpicadero blanco, electrodomésticos negros, suelo de contrachapado, una isla, suelo marrón, encimeras blancas y papel pintado

Our client had clear ideas on their preferred layout for the space and chose to have a bank of tall units behind the island, incorporating the appliances in a landscape configuration. A dark and atmospheric colour palette adds drama to this kitchen and the antique oak wood adds warmth and just a hint of Scandinavian styling. The wrap-around Silestone worktops in Eternal Noir tie the whole scheme together and deliver a striking finish.
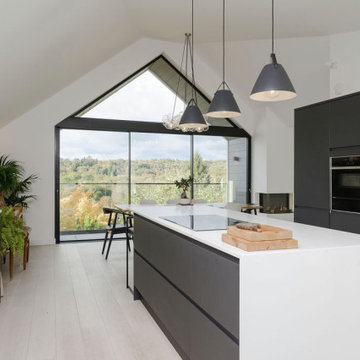
The new open-plan kitchen, dining and living accommodation on the first floor is dual aspect, featuring full height gable glazing for our clients to enjoy far reaching views.
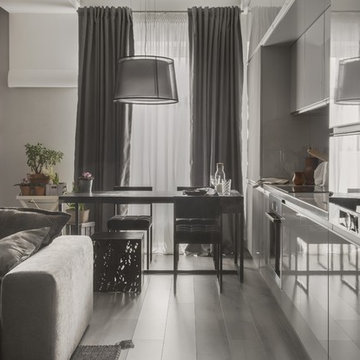
архитектор Илона Болейшиц. фотограф Меликсенцева Ольга
Diseño de cocina lineal y gris y negra contemporánea pequeña abierta sin isla con fregadero bajoencimera, armarios con paneles lisos, puertas de armario blancas, encimera de acrílico, electrodomésticos de acero inoxidable, suelo de madera clara, salpicadero verde, puertas de cuarzo sintético, suelo gris, encimeras grises y bandeja
Diseño de cocina lineal y gris y negra contemporánea pequeña abierta sin isla con fregadero bajoencimera, armarios con paneles lisos, puertas de armario blancas, encimera de acrílico, electrodomésticos de acero inoxidable, suelo de madera clara, salpicadero verde, puertas de cuarzo sintético, suelo gris, encimeras grises y bandeja
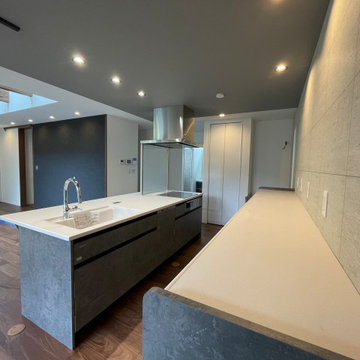
Modelo de cocina gris y negra minimalista de tamaño medio abierta con fregadero integrado, armarios con rebordes decorativos, puertas de armario grises, encimera de acrílico, suelo de contrachapado, una isla, suelo marrón, encimeras blancas y bandeja
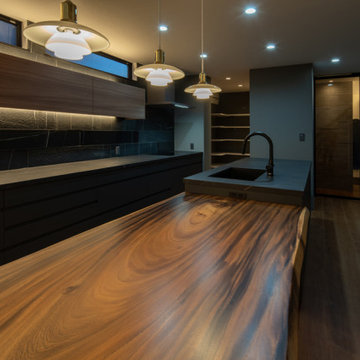
Modelo de cocina estrecha y gris y negra actual grande abierta con fregadero bajoencimera, armarios con rebordes decorativos, puertas de armario negras, encimera de acrílico, salpicadero negro, puertas de machihembrado, suelo de madera pintada, una isla, suelo marrón, encimeras negras y papel pintado
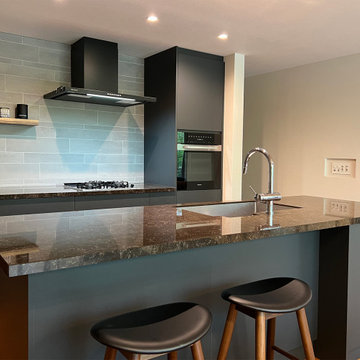
竹景の舎|Studio tanpopo-gumi
Diseño de cocina gris y negra moderna grande abierta con fregadero bajoencimera, armarios con paneles lisos, puertas de armario negras, encimera de acrílico, salpicadero negro, puertas de machihembrado, electrodomésticos negros, suelo de madera en tonos medios, una isla, suelo blanco, encimeras marrones y papel pintado
Diseño de cocina gris y negra moderna grande abierta con fregadero bajoencimera, armarios con paneles lisos, puertas de armario negras, encimera de acrílico, salpicadero negro, puertas de machihembrado, electrodomésticos negros, suelo de madera en tonos medios, una isla, suelo blanco, encimeras marrones y papel pintado
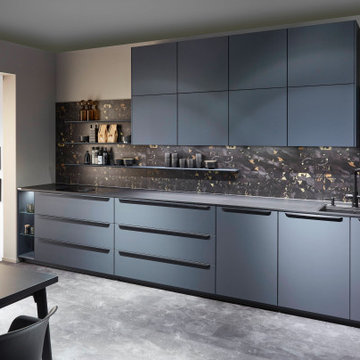
Elegant ultra-matt look
If you like a puristic look, you’re sure to love our high-quality surfaces. The fronts in our series come in seven different décor versions – from a soft Fjord blue to an oak reproduction. Therefore, even when choosing from within our anti-fingerprint range, you can design a kitchen that matches your vision and is perfect for your individual needs.
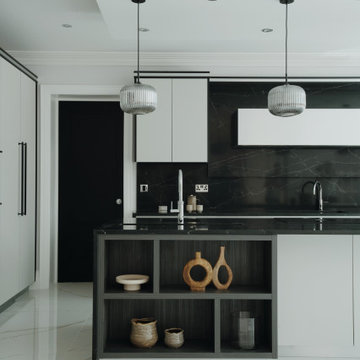
Diseño de cocina gris y negra minimalista grande con fregadero encastrado, armarios con paneles lisos, puertas de armario grises, encimera de acrílico, salpicadero negro, puertas de cuarzo sintético, electrodomésticos negros, suelo de baldosas de porcelana, una isla, suelo blanco, encimeras negras y casetón
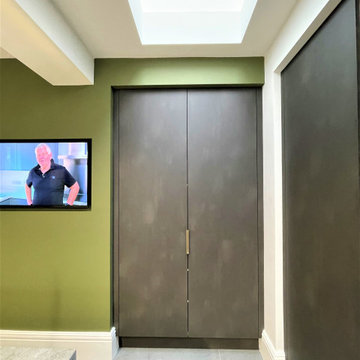
A stunning breakfasting kitchen within a wonderful, recently extended home. finished in dark steel perfect matt with natural Halifax oak accent, cabinetry and handleless trim detailing in satin gold. Dekton Soke worksurfaces provides the perfect contrast to cabinetry and the beautiful sinks finished in gold brass. Last but not least, the entertaining bar area, displaying our clients love for the water of life…
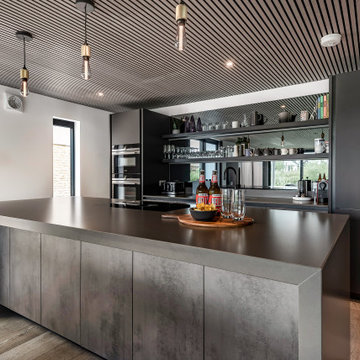
A contemporary kitchen designed and installed by Et Lorem for a private client at their retreat in the Cotswolds.
The kitchen has been designed using Rotpunkt furniture in anti-fingerprint Carbon and Dark Concrete.
Pendant lights by Buster + Punch with Acupanel feature ceiling sourced by the client compliment the space.
Appliances: Siemens and BORA.
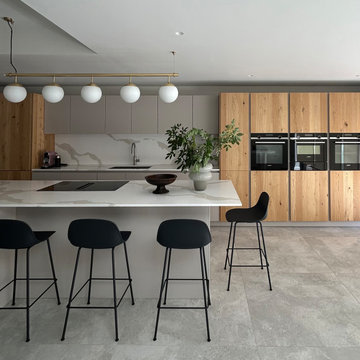
Large kitchen Extension with modern kitchen. We introduced some wood textures to add warmth and a Scandinavian feel. An extravagant linear pendant over the kitchen island with great impact.
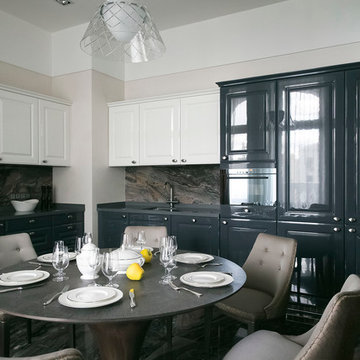
Юдина Наталья, Борисова Юлия
Diseño de cocinas en L gris y negra actual de tamaño medio cerrada con fregadero de un seno, armarios con paneles con relieve, encimera de acrílico, salpicadero verde, salpicadero de losas de piedra, suelo de mármol y puertas de armario grises
Diseño de cocinas en L gris y negra actual de tamaño medio cerrada con fregadero de un seno, armarios con paneles con relieve, encimera de acrílico, salpicadero verde, salpicadero de losas de piedra, suelo de mármol y puertas de armario grises

A stunning breakfasting kitchen within a wonderful, recently extended home. finished in dark steel perfect matt with natural Halifax oak accent, cabinetry and handleless trim detailing in satin gold. Dekton Soke worksurfaces provides the perfect contrast to cabinetry and the beautiful sinks finished in gold brass. Last but not least, the entertaining bar area, displaying our clients love for the water of life…
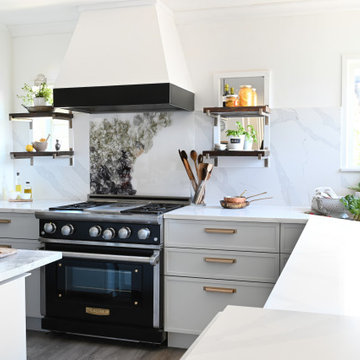
Packed with Features on this main wall!
Custom built Caliber Pro Range snuggled in between SwitchDoor 'Skinny Shaker' cabinet door/drawer fronts in Benjamin Moore Stonington Gray. Custom artpiece on Quartz with heat-proof resin by Miriam Aroeste under a powdercoated metal band on the Hood Fan (Ventahood) custom made black banding by Birdman the Welder. Custom built hood fan cover by Thistle Millwork. 29" deep countertops hide IKEA Cabinet boxes with a rear chase for extending electrical/gas and plumbing. LED open shelf detail with window on one side is centered with a mirror version on the other. Top Knobs Barrington pulls in Honey Bronze.

FPArchitects have restored and refurbished a four-storey grade II listed Georgian mid terrace in London's Limehouse, turning the gloomy and dilapidated house into a bright and minimalist family home.
Located within the Lowell Street Conservation Area and on one of London's busiest roads, the early 19th century building was the subject of insensitive extensive works in the mid 1990s when much of the original fabric and features were lost.
FPArchitects' ambition was to re-establish the decorative hierarchy of the interiors by stripping out unsympathetic features and insert paired down decorative elements that complement the original rusticated stucco, round-headed windows and the entrance with fluted columns.
Ancillary spaces are inserted within the original cellular layout with minimal disruption to the fabric of the building. A side extension at the back, also added in the mid 1990s, is transformed into a small pavilion-like Dining Room with minimal sliding doors and apertures for overhead natural light.
Subtle shades of colours and materials with fine textures are preferred and are juxtaposed to dark floors in veiled reference to the Regency and Georgian aesthetics.
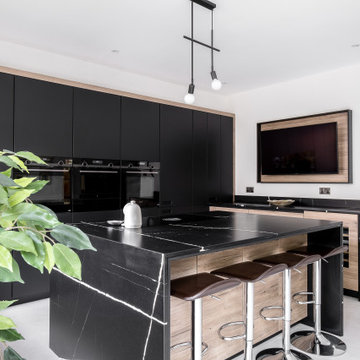
Our client had clear ideas on their preferred layout for the space and chose to have a bank of tall units behind the island, incorporating the appliances in a landscape configuration. A dark and atmospheric colour palette adds drama to this kitchen and the antique oak wood adds warmth and just a hint of Scandinavian styling. The wrap-around Silestone worktops in Eternal Noir tie the whole scheme together and deliver a striking finish.
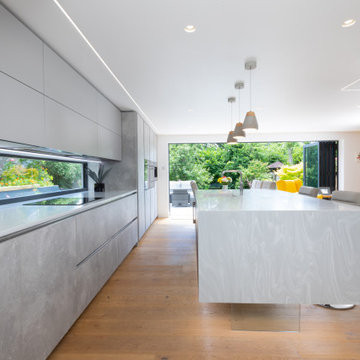
Removal of internal walls, added letterbox window and Bifold doors. Kitchen AK_Project mix of Grey Stone, Black Stone and Signal Grey. Tops Corian Grey Onyx, Quooker Pro3 Sqr. SMEG Linea Appliances.
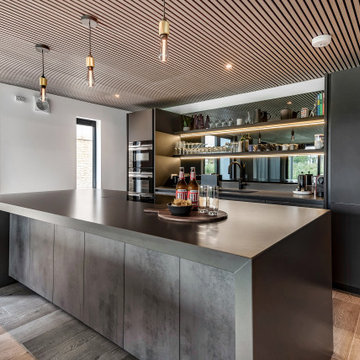
A contemporary kitchen designed and installed by Et Lorem for a private client at their retreat in the Cotswolds.
The kitchen has been designed using Rotpunkt furniture in anti-fingerprint Carbon and Dark Concrete.
Pendant lights by Buster + Punch with Acupanel feature ceiling sourced by the client compliment the space.
Appliances: Siemens and BORA.
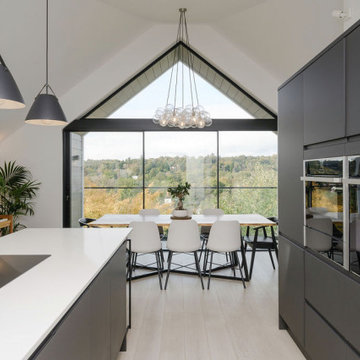
The new open-plan kitchen, dining and living accommodation on the first floor is dual aspect, providing cross ventilation and a level bridge link to the garden terrace facilitated by the steeply sloping site.
211 ideas para cocinas grises y negras con encimera de acrílico
1