1.642 ideas para cocinas grises y blancas sin isla
Filtrar por
Presupuesto
Ordenar por:Popular hoy
1 - 20 de 1642 fotos

Diseño de cocina comedor gris y blanca contemporánea pequeña sin isla con armarios con paneles lisos, puertas de armario grises, salpicadero rojo, salpicadero de azulejos de cerámica, suelo de cemento, suelo gris y encimeras marrones

Made from FSC Certified solid wood oak kitchen full custom design U shaped kitchen. Marble benchtops flow to the ceiling. Brush brass skirting boards with seamless push to open doors. Eco friendly natrual vegatable oil light grey flooring high quaitly seamless alternative. Matt black power coated slide to open kitchen windows.
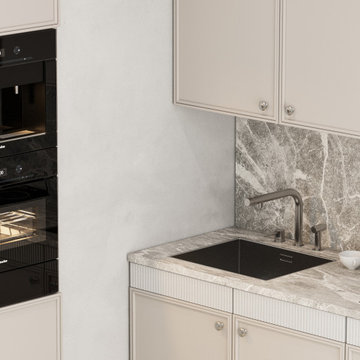
Diseño de cocinas en L gris y blanca contemporánea de tamaño medio cerrada sin isla con fregadero bajoencimera, encimera de cuarzo compacto, suelo laminado y encimeras blancas

Foto de cocinas en U gris y blanco vintage pequeño abierto sin isla con fregadero sobremueble, armarios con paneles con relieve, puertas de armario grises, encimera de cuarzo compacto, salpicadero blanco, salpicadero de azulejos tipo metro, electrodomésticos de acero inoxidable, suelo de baldosas de cerámica, suelo blanco, encimeras blancas y todos los diseños de techos
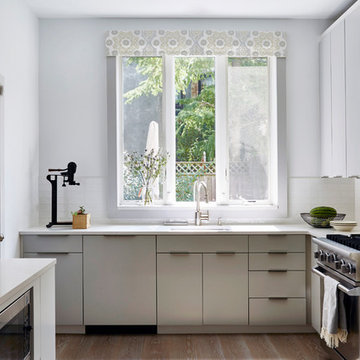
Jacob Snavely
Foto de cocinas en U gris y blanco clásico renovado pequeño cerrado sin isla con fregadero bajoencimera, armarios con paneles lisos, puertas de armario grises, encimera de cuarzo compacto, salpicadero blanco, salpicadero de azulejos de cerámica, electrodomésticos con paneles y suelo de madera clara
Foto de cocinas en U gris y blanco clásico renovado pequeño cerrado sin isla con fregadero bajoencimera, armarios con paneles lisos, puertas de armario grises, encimera de cuarzo compacto, salpicadero blanco, salpicadero de azulejos de cerámica, electrodomésticos con paneles y suelo de madera clara
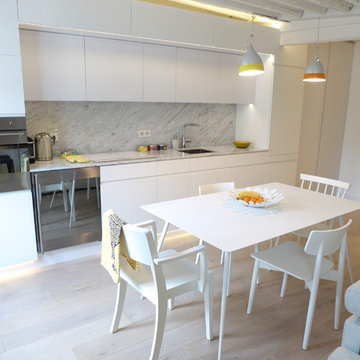
La cuisine a été réalisée sur mesure avec des portes sans poignées, en laque satinée blanche et grise. Un bandeau de leds incrusté dans le meuble souligne le volume de l’ensemble et crée un éclairage indirect. Le plan de travail est en marbre de carrare. La cuve en inox est collée sous le plan afin de la rendre plus discrète.

Amos Goldreich Architecture has completed an asymmetric brick extension that celebrates light and modern life for a young family in North London. The new layout gives the family distinct kitchen, dining and relaxation zones, and views to the large rear garden from numerous angles within the home.
The owners wanted to update the property in a way that would maximise the available space and reconnect different areas while leaving them clearly defined. Rather than building the common, open box extension, Amos Goldreich Architecture created distinctly separate yet connected spaces both externally and internally using an asymmetric form united by pale white bricks.
Previously the rear plan of the house was divided into a kitchen, dining room and conservatory. The kitchen and dining room were very dark; the kitchen was incredibly narrow and the late 90’s UPVC conservatory was thermally inefficient. Bringing in natural light and creating views into the garden where the clients’ children often spend time playing were both important elements of the brief. Amos Goldreich Architecture designed a large X by X metre box window in the centre of the sitting room that offers views from both the sitting area and dining table, meaning the clients can keep an eye on the children while working or relaxing.
Amos Goldreich Architecture enlivened and lightened the home by working with materials that encourage the diffusion of light throughout the spaces. Exposed timber rafters create a clever shelving screen, functioning both as open storage and a permeable room divider to maintain the connection between the sitting area and kitchen. A deep blue kitchen with plywood handle detailing creates balance and contrast against the light tones of the pale timber and white walls.
The new extension is clad in white bricks which help to bounce light around the new interiors, emphasise the freshness and newness, and create a clear, distinct separation from the existing part of the late Victorian semi-detached London home. Brick continues to make an impact in the patio area where Amos Goldreich Architecture chose to use Stone Grey brick pavers for their muted tones and durability. A sedum roof spans the entire extension giving a beautiful view from the first floor bedrooms. The sedum roof also acts to encourage biodiversity and collect rainwater.
Continues
Amos Goldreich, Director of Amos Goldreich Architecture says:
“The Framework House was a fantastic project to work on with our clients. We thought carefully about the space planning to ensure we met the brief for distinct zones, while also keeping a connection to the outdoors and others in the space.
“The materials of the project also had to marry with the new plan. We chose to keep the interiors fresh, calm, and clean so our clients could adapt their future interior design choices easily without the need to renovate the space again.”
Clients, Tom and Jennifer Allen say:
“I couldn’t have envisioned having a space like this. It has completely changed the way we live as a family for the better. We are more connected, yet also have our own spaces to work, eat, play, learn and relax.”
“The extension has had an impact on the entire house. When our son looks out of his window on the first floor, he sees a beautiful planted roof that merges with the garden.”
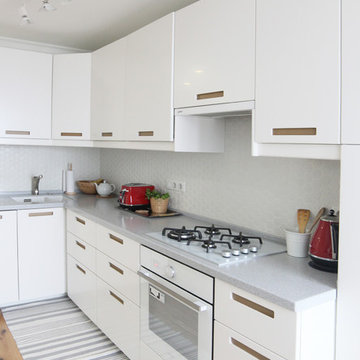
Вера Василенко
Ejemplo de cocinas en L gris y blanca actual de tamaño medio sin isla con fregadero bajoencimera, armarios con paneles lisos, puertas de armario blancas, encimera de acrílico, salpicadero blanco, salpicadero con mosaicos de azulejos, electrodomésticos blancos y suelo de madera en tonos medios
Ejemplo de cocinas en L gris y blanca actual de tamaño medio sin isla con fregadero bajoencimera, armarios con paneles lisos, puertas de armario blancas, encimera de acrílico, salpicadero blanco, salpicadero con mosaicos de azulejos, electrodomésticos blancos y suelo de madera en tonos medios
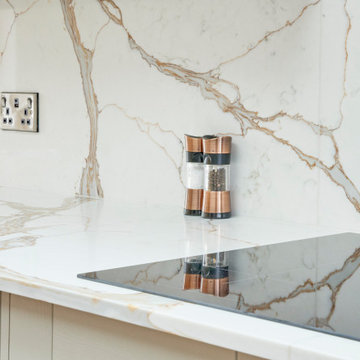
They say that first impressions count. When three sibling homeowners visited the CRL Stone showroom for inspiration for their kitchen renovation and spotted CRL Quartz Palermo, there was an instant attraction. And now that the surface is fitted in the completed room, it’s the first thing people notice when they visit.
The project in question was a bungalow extension, with an open-plan kitchen diner. With the aim of creating a modern space that looked and felt bigger, the homeowners called in their son/nephew and owner of Jones Developments Ryan, to project manage the refurb. And the family affair didn’t stop there, with Ryan’s wife Demi on hand to help supply their dream kitchen through her role at Howdens Burnley, his in laws from Stewkley Stone recommending, supplying and fabricating the CRL Quartz surfaces and Ryan’s brother-in-laws Ewan & Harrison taking care of the installation.
Choosing a quartz surface was an important element of the design, with the homeowners keen to opt for a surface that worked well with the new furniture in Fairford Pebble. “The colours work perfectly together and the rusty orange veining adds an ideal colour to the kitchen to make it look very classy and elegant,” comments Ryan.
In fact, it was the colour of the veining that attracted the siblings to CRL Quartz Palermo as soon as they saw it. The crisp white background is the perfect backdrop for the bold veining, that adds instant character and an eye-catching level of detail. “It’s something of a marmite choice to many, but we’re so happy we went with it. Being able to vein match the surface just adds to the sense of flow within the large space. The result is a very modern looking kitchen, with lots of space and storage,” Ryan explains.
Easy on the eye, installation of the surfaces was straightforward too, with all the fabrication done in advance to ensure the perfect, seamless fit. Quartz is the perfect choice for a busy family life on a practical level too, being water, heat, scratch and stain resistant and with no requirement for sealing at any stage. Palermo’s bold marble-inspired veining lends itself so well to being vein matched that Stewkley Stone were only too happy to oblige, despite the request not being part of the original brief for the project.
“The finished look is very elegant and classy, with the colour of the kitchen doors perfectly complementing the veining of Palermo,” comments Ryan. With quirky features including a Quooker tap and pull-out accessories to future-proof the space, the comfort levels are high in the completed kitchen. But the homeowners’ favourite element of the new look? “100% the quartz; it’s the first thing you see when you enter the room,” concludes Ryan.

Эта элегантная угловая кухня станет идеальным дополнением любой квартиры в стиле лофт. Сочетание белых глянцевых и каменных фасадов создает стильный и современный вид. Благодаря своим небольшим и узким размерам, он идеально подходит для тех, у кого мало места. Темная гамма добавляет нотку изысканности современному стилю лофт, а отсутствие ручек создает цельный и чистый вид.
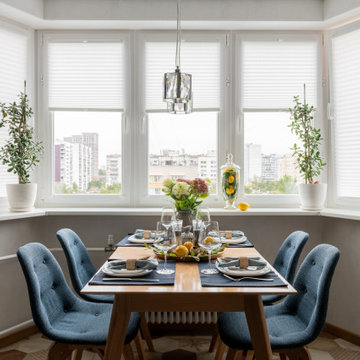
Современная уютная кухня
Imagen de cocinas en U gris y blanco escandinavo de tamaño medio cerrado sin isla con fregadero bajoencimera, armarios con paneles con relieve, puertas de armario grises, encimera de acrílico, salpicadero beige, salpicadero de azulejos tipo metro, electrodomésticos negros, suelo de baldosas de porcelana, suelo marrón y encimeras blancas
Imagen de cocinas en U gris y blanco escandinavo de tamaño medio cerrado sin isla con fregadero bajoencimera, armarios con paneles con relieve, puertas de armario grises, encimera de acrílico, salpicadero beige, salpicadero de azulejos tipo metro, electrodomésticos negros, suelo de baldosas de porcelana, suelo marrón y encimeras blancas
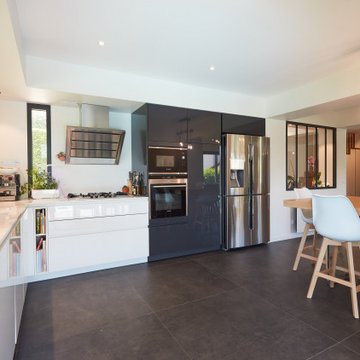
Création d'une extension pour aménager une grande cuisine avec espace repas pour 5 personnes.
Grande fenêtre panoramique ouvrant sur le jardin.
Colonne de rangement toute hauteur.
Grand plan de travail.
Châssis type atelier ouvrant l'espace sur le hall d'entrée.
Restructuration importante dans l'existant (suppression de murs porteurs, reprises de structure par des poutres acier coffrées).
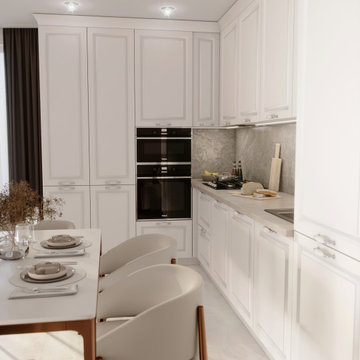
Неоклассическая кухня в кремовом оттенке — это изысканное и стильное пространство, которое сочетает в себе классические элементы и современные удобства.
В данном проекте уделяется особое внимание организации и хранению. Выдвижные ящики и внутренние органайзеры обеспечивают удобный доступ к посуде и кухонным принадлежностям. Высокие шкафы предоставляют много места для хранения продуктов и кухонных принадлежностей.
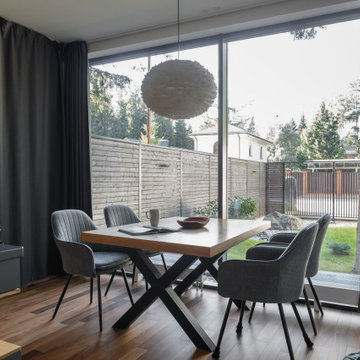
Ejemplo de cocinas en U gris y blanco actual de tamaño medio abierto sin isla con fregadero bajoencimera, armarios con paneles lisos, puertas de armario grises, encimera de acrílico, salpicadero blanco, electrodomésticos negros, suelo de baldosas de cerámica, suelo marrón y encimeras grises

La reforma de la cuina es basa en una renovació total del mobiliari, parets, paviment i sostre; a la vegada es guanya espai movent una paret i transformant una porta batent en una porta corredissa.
El resultat es el d’una cuina pràctica i optimitzada, alhora, el conjunt de materials segueix la mateixa sintonia.
La reforma de la cocina se basa en una renovación total del mobiliario, paredes, pavimento y techo; a la vez se gana espacio moviendo una pared y transformando una puerta batiente por una puerta corredera.
El resultado es el de una cocina práctica y optimizada, a la vez, el conjunto de materiales sigue la misma sintonía.

Ejemplo de cocina lineal y gris y blanca minimalista pequeña abierta y de nogal sin isla con fregadero encastrado, armarios con paneles empotrados, puertas de armario grises, encimera de cuarzo compacto, salpicadero beige, salpicadero de madera, electrodomésticos con paneles, suelo de madera clara, suelo beige, encimeras grises y bandeja

Modelo de cocinas en U estrecho y gris y blanco minimalista de tamaño medio cerrado sin isla con fregadero bajoencimera, armarios con paneles empotrados, puertas de armario grises, encimera de mármol, salpicadero verde, salpicadero de mármol, electrodomésticos con paneles, suelo de madera oscura, suelo negro y encimeras grises
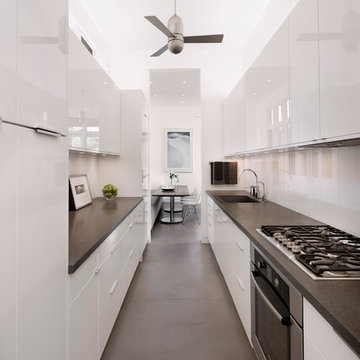
Jim Bartsch
Ejemplo de cocina gris y blanca contemporánea sin isla con puertas de armario blancas, electrodomésticos de acero inoxidable, fregadero de un seno, armarios con paneles lisos, salpicadero blanco, salpicadero de vidrio templado y suelo de cemento
Ejemplo de cocina gris y blanca contemporánea sin isla con puertas de armario blancas, electrodomésticos de acero inoxidable, fregadero de un seno, armarios con paneles lisos, salpicadero blanco, salpicadero de vidrio templado y suelo de cemento

Modelo de cocina comedor lineal y gris y blanca contemporánea de tamaño medio sin isla con fregadero de un seno, armarios con paneles lisos, puertas de armario grises, encimera de cuarzo compacto, salpicadero verde, puertas de cuarzo sintético, electrodomésticos con paneles, suelo vinílico, suelo beige, encimeras blancas y papel pintado
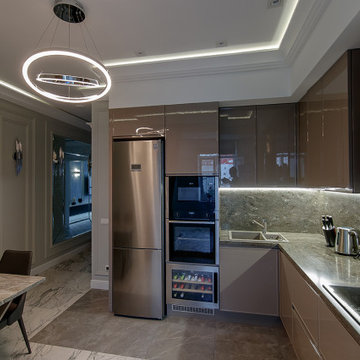
Ejemplo de cocina gris y blanca clásica pequeña sin isla con fregadero encastrado, armarios con rebordes decorativos, puertas de armario marrones, encimera de cuarzo compacto, salpicadero verde, puertas de cuarzo sintético, electrodomésticos de acero inoxidable, suelo laminado, suelo gris, encimeras grises y bandeja
1.642 ideas para cocinas grises y blancas sin isla
1