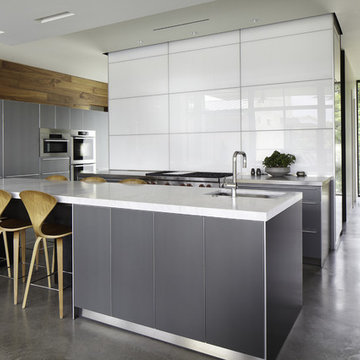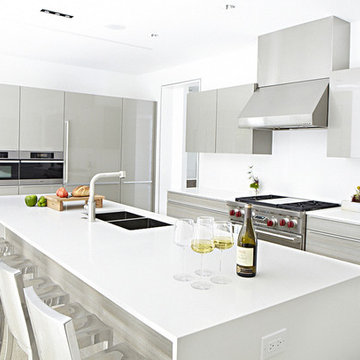La cocina es una de las estancias más importantes de la casa, especialmente si es lo suficientemente grande como para albergar una mesa. Muchas personas hacen vida dentro porque desayunan, comen y cenan en ella. Las cocinas pequeñas no ofrecen las mismas posibilidades que las grandes, aunque todo es mirar fotos y coger ideas. No desesperes si te encantan las lujosas y no te lo puedes permitir, seguro que hay cientos de cocinas con encanto que se adaptan a tu bolsillo y necesidades. Echa un vistazo a las fotos de cocinas y guárdate tus favoritas en un álbum de ideas. ¡Que empiece la diversión!
¿Qué modelos de cocinas hay?
La principal distinción es el tamaño seguida de la distribución. Es decir, si está abierta al resto de la vivienda, por lo común al salón, o si se trata de una habitación aparte. Según esto último, las opciones de las que dispondrá tu cocina serán unas u otras. Estos son los modelos principales:
- Independientes: se ubican en una estancia cerrada y se accede a ellas a través de un hueco en el que suele haber una puerta.
- Abiertas: son aquellas que se comunican con otras estancias. Las más conocidas son las cocinas americanas.
- En L: tiene dos frentes, uno por lado, que están unidos en la intersección. De ahí que se diga que forma una L.
- En U: en la misma línea del modelo anterior, pero con un frente más que puede emplearse en las que están abiertas de separador.
- Con isla: se caracteriza por tener un módulo central alrededor del cual uno se puede mover libremente.
- Con península: tipo la anterior, pero en este caso la isla está unida al resto de la cocina por uno de los extremos.
- En dos frentes paralelos: los dos frentes están encarados y no hay módulos de esquina. Muy usada en las que son estrechas.
- En línea: es la más sencilla y la que más caracteriza a las americanas. El frente está solo en una pared y no hay esquinas.
¿Cómo decorar una cocina?
Tanto si buscas ideas para decorarla como para amueblarla, ten en cuenta de qué espacio dispones y qué básicos buscas. Cocinas bonitas hay muchas, personales las hay menos. No tengas miedo de arriesgar y podrás acabar convirtiéndote en un experto en decoración de cocinas. Eso sí, nunca está de más ponerse en contacto con un profesional en la materia. Entonces sí conseguirás destacar entre las cocinas con encanto de tu vecindario. Por cierto, un consejo a la hora de decorar: ten claro el estilo. Aunque se trate de una estancia básica del hogar y a simple vista todas parezcan iguales, al compartir elementos básicos, hay una enorme diferencia, por ejemplo, entre las que tienden al minimalismo y las que son más bien tradicionales. Por eso, reflexiona sobre qué te gusta más y qué parece pedir ese espacio del que dispones.
Inspírate con fotos de cocinas. Descubre profesionales que pueden ayudarte en:
Renovación e instalación de cocinas y baños,
Azulejos y encimeras y
Cocina y baño.

