4.282 ideas para cocinas grises y blancas con una isla
Filtrar por
Presupuesto
Ordenar por:Popular hoy
1 - 20 de 4282 fotos

We designed a custom hutch which has a multitude of storage options and functionality – open display shelves, roll-outs, drawers, extra counter/serving space, as well as a beverage fridge and appliance garage/coffee center. On the opposite side of the kitchen, we replaced a small pantry closet with a furniture style built-in that took advantage of underutilized space. Anticipating issues with supply chain, we opted to use a local cabinet maker on this project which allowed us to fully customize the cabinets for optimal functionality.

Parade of Homes Gold Winner
This 7,500 modern farmhouse style home was designed for a busy family with young children. The family lives over three floors including home theater, gym, playroom, and a hallway with individual desk for each child. From the farmhouse front, the house transitions to a contemporary oasis with large modern windows, a covered patio, and room for a pool.

This inset Shaker kitchen has a very calming colour scheme, with the kitchen cabinetry painted in Slaked Lime Deep by Little Greene and the island in Pompeian Ash. The wooden floor compliments the colours beautifully as do the other touches in the room. The brass inset handles tie in with other small brass details, such as in the bar stools and lampshade.

The new open-plan kitchen and living room have a sloped roof extension with skylights and large bi-folding doors. We designed the kitchen bespoke to our client's individual requirements with 6 seats at a large double sides island, a large corner pantry unit and a hot water tap. Off this space, there is also a utility room.
The seating area has a three-seater and a two-seater sofa which both recline. There is also still space to add a dining table if the client wishes in the future.

As part of a refurbishment of their 1930’s house, our clients wanted a bright, elegant contemporary kitchen to sit comfortably in a new modern rear extension. Older rooms in the property were also knocked through to create a large family room with living and dining areas and an entertaining space that includes a subterranean wine cellar and a bespoke cocktail cabinet.
The slab-style soft-close kitchen door fronts are finished in matt lacquer in Alpine White for tall cabinetry, and Dust Grey for door and deep drawer fronts in the three-metre island, all with matching-coloured carcases. We designed the island to feature a recessed mirrored plinth and with LED strip lights at the base to provide a floating effect to the island when illuminated at night. To combine the two cabinetry colours, the extra-long worktop is comprised of two pieces of bookmatched 20mm thick Dekton, a proprietary blend of natural quartz stone, porcelain and glass in Aura, a white surface with a feint grey vein running through it. The surface of the island is split into two zones for food preparation and cooking.
On the prep side is a one and half sized undermount sink and from the 1810 Company, together with an InSinkerator waste disposal unit and a Quooker Flex 3-in1 Boiling Water Tap. Installed within the island is a 60cm integrated dishwasher by Miele. On the cooking side is a flush-mounted 90cm Novy Panorama vented downdraft induction hob, which features a ventilation tower within the surface of the hob that rises up to 30cm to extract grease and cooking vapours at source, directly next to the pans. When cooking has ended, the tower retracts back into the surface to be completely concealed.
Within the run of tall cabinetry are storage cupboards, plus and integrated larder fridge and tall freezer, both by Siemens. Housed at the centre is a bank of ovens, all by Neff. These comprise two 60cm Slide&Hide pyrolytic ovens, one beneath 45cm a CircoTherm Steam Oven and the other beneath a 45cm Combination Microwave. At the end of the run is a large breakfast cupboard with pocket doors that open fully to reveal interior shelving with LED lighting and a stylish grey mirror back panel.
A further freestanding cocktail bar was designed for the open plan living space.
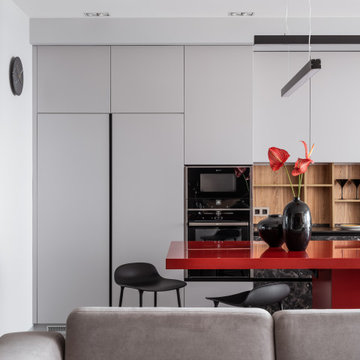
Чистый, лаконичный интерьер, с нестандартными объемными решениями и цветовыми акцентами по проекту дизайнеров из Краснодара, отвечает самым современным трендам в дизайне
История этого проекта не совсем обычна. Хозяева квартиры в Краснодаре – молодая семья с ребёнком. Только, встречи с дизайнерами и общение проходили только при участии главы семьи, так как покупка квартиры и сам процесс создания интерьера держались им в строгом секрете. «Наш заказчик хотел преподнести домочадцам роскошный сюрприз, поэтому семья не должна была ничего знать, - вспоминает Ярослав Алдошин. – При этом он максимально детально озвучил все свои предпочтения, что очень помогло нам при проектировании. Основной задачей стало создание лаконичного, технологичного пространства, с нестандартными объемными и конструктивными решениями. Никаких элементов классических стилей, все должно отвечать современным визуальным требованиям о дизайне».
Особенностью проекта стало объединение двух квартир площадью 73 и 58 кв. метров. У обоих квартир – хорошие исходные данные: панорамное остекление во всех жилых помещениях, минимальное количество несущих перегородок, высота 2,9 метра, расположение на 21 этаже, что обусловило великолепную изоляцию – комнаты буквально залиты светом. Из минусов: маленькая ванная и очень узкая, вытянутая хозяйская спальня. Для семейного времяпрепровождения дизайнеры организовали объединенную зону гостиной-кухни с большим кухонным островом, увеличили площадь ванной комнаты за счёт нежилой площади, тем самым получив дополнительное пространство для размещения большой душевой и ванны, а также предусмотрели детскую комнату. Недостатки спальни исправили с помощью расстановки мебели (кровать установили по длине комнаты, изголовьем к окну) и переносом стены глубь соседней детской. Благодаря этому, в помещении удалось получить комфортную, хорошо освещенную рабочую зону с полноценным письменным столом, а также установить системы хранения и макияжный столик. При выходе из спален ближайшее помещение — вместительная гардеробная (в ней хранится основной объем вещей), что очень удобно в плане эргономики: хозяевам не нужно метаться по квартире в поисках нужных вещей, на это уходит минимум времени. К слову, алгоритмы передвижения по квартире спроектированы так, что все пути жильцов ведут в гостиную, где каждый сможет заняться своими любимыми делами, от просмотра ТВ до кулинарных поединков и отдыха у камина с книгой в руках».
Интерьер построен на контрасте тёплых и холодных цветов, фактур и паттернов. Это создает необходимую динамику и наполняет пространство его смыслами. «Главной нашей задачей было создание тактильного контраста материалов, в котором современный человек нуждается не меньше, чем в цветовом и тональном разнообразии, - объясняет Ярослав, - Так, в общественной зоне мы использовали природные паттерны теплого дерева и холодного камня, нанесённые на крупноформатный керамгранит. «Местом встреч» выступает яркий, красного цвета кухонный остров. Красный цвет выбран не случайно! Василий Кандинский описывал красный как цвет, который производит впечатление почти необъятной мощи. Таким образом мы хотели подчеркнуть характер владельцев квартиры - успешных и сильных духом людей. Остров – главная точка притяжения этого пространства, соседствует с большим диваном из матового приятного на ощупь велюра, изготовленного по нашим эскизам. Обязательным условием было наличие камина в гостиной. Мы выбрали камин на биотопливе, который встроен в инсталляцию, отделанную фактурным кермогранитом и перетекающею в ТВ-зону, декорированную уже гладким керамогранитом. Световые сценарии продуманы, исходя из назначения каждой зоны. Мы предусмотрели разные типы осветительных приборов: технический потолочный свет, направленные светильники, мягкие подсветки в виде бра, торшеров и настольных светильников, создающих обволакивающую атмосферу и интересные световые акценты».
Фрагмент гостиной. «Мы не привыкли сильно ориентироваться на моду, ведь она быстро меняется, а хороший интерьер должен быть актуален долгие годы, без этого весь его смысл исчезает, - замечает Елена, - Поэтому работаем на нюансах, на правильном построении колористического решения, светового сценария, очень любим использовать тактильные контрасты. Все это (даже по результатам научных исследований) помогает комфортно находиться в интерьере долгое время и получать от этого удовольствие». Вазы ручной работы. На стене – часы Menu Norm
Центральный элемент интерьера — это, конечно же, большой кухонный остров красного оттенка, с консольным вылетом столешницы – центр притяжения и самое «тусовочное» место квартиры, где можно встречаться с родными после рабочего дня, проводить кулинарные поединки, устраивать шумные вечеринки или просто завтракать каждое утро. Диван изготовлен на заказ. На полу – керамогранит Colorker
Общий вид гостиной. Кухня изготовлена по эскизам авторов проекта. Обеденный стол и стулья AM.PM, La Redoute. Барные стулья, Normann Copenhagen. Подвесной светильник, SWG. Ковёр, Kover.ru
Портал камина облицован керамогранитом Porcelanosa, на полу в ТВ-зоне – керамогранитом URBATEK, кресло Saba Italia, торшер Artemide, каминная топка — салон Арт-Рум.
Коридор дизайнеры оформили как миниатюрную картинную галерею, ведь особое место в интерьере всей квартиры занимает искусство! «Для владельцев - это совершенно новый опыт, и они с большим удовольствием позволили нам наполнить пространство картинами, - отмечает Елена Алдошина, - Кроме того, мы предусмотрели дополнительные места для новых полотен, расположив в местах стыка потолка и стен специальные крепления для подвесов картин. Это избавит в будущем от сверления поверхностей, картины можно будет передвигать без ущерба для стен. Все картины, находящиеся в интерьере — работы Сергея Яшина».
В ванной комнате установлена умная стеклянная перегородка, которая изменяется от прозрачной к полностью непрозрачной
Особого внимания в спальне заслуживает тумба-изголовье кровати в виде инсталляции из цветного глубоко-синего стекла, за которой находится хорошо освещённая рабочая зона с письменным столом. «Прозрачный лист стекла установлен в тумбу-изголовье, отделанной декоративной штукатуркой, - объясняет Ярослав, - Внутрь изголовья мы заложили электрические выводы для подключения прикроватных светильников, чтобы все провода были спрятаны и не портили общую картину. Таким образом изголовье кровати и его стеклянная инсталляция стали самыми технически сложными элементами этого пространства». Синее кресло, Sits Mokka. Рабочее кресло, Zuiver Nikki. На столе – вазы LSA International. Светильники, ЦЕНТРСВЕТ. Прикроватные светильники, Artemide
Ванная комната. В качестве особого декоративного и конструктивного приёма выступает перегородка из smart-стекла. Таким образом, при желании можно «впустить» интерьер гостиной в ванную комнату и наоборот. По словам дизайнеров, все гости приходят в восторг при ее виде. Душевая перегородка выполнена из цветного стекла синего оттенка и в сочетании с плиткой в душевой с эффектом «кривого зеркала» образует броскую световую, цветовую и рельефную композицию. Лепной декор, Orac Décor. Керамогранит, Mirage (стены), Venis (душевая).
Детская комната. Мебель изготовлена на заказ. Бра, подвесной светильник, GROK

Pictured here is a closeup of the microwave and island storage which includes 4 pantry drawers, under cabinet microwave, drawers for pots and pans easily located near the cooktop and drawers for kitchen supplies, napkins, and other items. The kitchen was originally planned to mimic the location of appliances in her current kitchen to minimize re-learning of appliance locations. The only change was adding a trash cabinet between the fridge and the sink. A french door fridge allows someone in a wheelchair to easily access frozen and cold foods, while the water and ice dispenser on the outside of the door make it easy to stay hydrated rather than using the sink each time. She can roll up to the kitchen sink due to the recessed cabinetry under the sink or stand at counter height to put away dishes from the dishwasher. The dishwasher is ADA and very simple to use , and is raised off the floor so whether she is sitting or standing it's easier to reach. The gas cooktop has controls at the front making it easy to reach from the wheelchair and the exhaust fan above also has a control at the front. All cabinet door handles are D-shape, which makes them easy to grasp and there is plenty of electric outlets for charging phones, computers and small appliances. The kitchen island is table height at 30" so meal prep can be easily done in a wheelchair while guests and can be seated in a chair or wheelchair around the island. The dining chairs can also be turned around to add extra seating in the living room area. Pendant lights above the kitchen island light up the space, while recessed lighting in the kitchen and living room provide overall room lighting. There is also under cabinet lighting which makes the room glow at night! Wainscoting made of commercial grade material is strategically placed on sharp corners and exposed walls to reduce and minimize damage from the wheel chair, while creating a finished and complete look! We selected a free standing microwave to sit below the island, which is easy to use and is the same style as in her previous apartment. The island is 48" from the appliance wall, leaving ample space to open doors and maneuver around in the wheelchair and has easy access to the laundry area as well. We eliminated the pocket doors that had been in front of the laundry area for easy access, and since it was exposed, dressed it up with coordinating tile to the kitchen with additional cabinets above. There is a coordinating quartz counter on top of the washer and dryer for folding laundry or storing additional supplies.

Foto de cocinas en L gris y blanca tradicional grande abierta con fregadero encastrado, armarios estilo shaker, puertas de armario grises, encimera de cuarcita, salpicadero metalizado, salpicadero con efecto espejo, electrodomésticos de acero inoxidable, suelo de piedra caliza, una isla, suelo gris, encimeras blancas, vigas vistas y barras de cocina
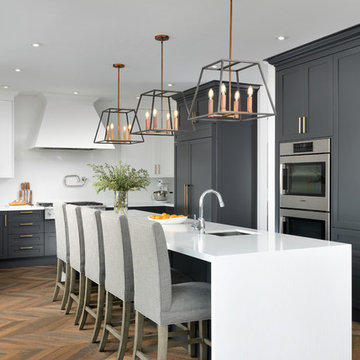
Downsview Kitchens - Yorkville Design Centre
The three pendant lighting fixtures above the island of this two-toned kitchen respond to the silhouette of the subdued, white cook-top hood.
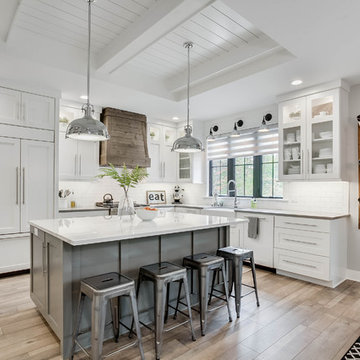
Ejemplo de cocina gris y blanca campestre con fregadero sobremueble, armarios estilo shaker, puertas de armario blancas, salpicadero blanco, salpicadero de azulejos tipo metro, electrodomésticos con paneles, una isla, suelo marrón y encimeras blancas
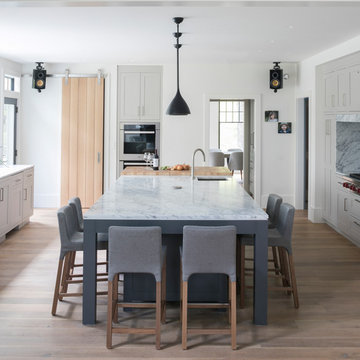
Landino Photography
Modelo de cocina comedor gris y blanca de estilo de casa de campo con fregadero bajoencimera, armarios estilo shaker, puertas de armario grises, salpicadero verde, electrodomésticos con paneles, suelo de madera clara, una isla y suelo beige
Modelo de cocina comedor gris y blanca de estilo de casa de campo con fregadero bajoencimera, armarios estilo shaker, puertas de armario grises, salpicadero verde, electrodomésticos con paneles, suelo de madera clara, una isla y suelo beige

Ejemplo de cocina gris y blanca clásica renovada de tamaño medio con fregadero bajoencimera, armarios abiertos, salpicadero verde, una isla, suelo beige, puertas de armario negras, encimera de mármol, salpicadero de losas de piedra, electrodomésticos con paneles y suelo de madera en tonos medios
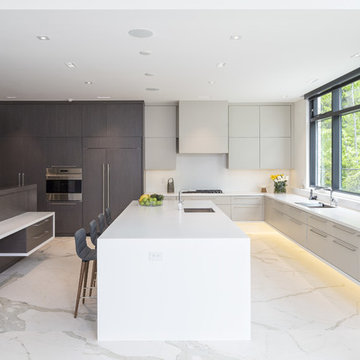
Diseño de cocina gris y blanca actual con fregadero bajoencimera, armarios con paneles lisos, puertas de armario grises, salpicadero blanco, electrodomésticos con paneles, suelo de mármol, una isla y suelo blanco
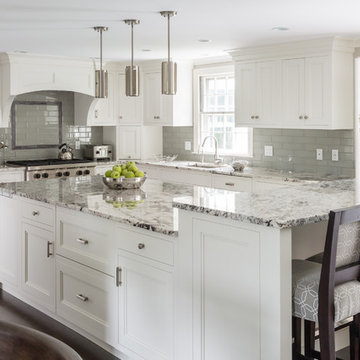
Diseño de cocinas en L gris y blanca clásica grande con fregadero bajoencimera, armarios con paneles empotrados, puertas de armario blancas, salpicadero verde, salpicadero de azulejos tipo metro, electrodomésticos de acero inoxidable, suelo de madera oscura, una isla y suelo marrón

Modelo de cocina gris y blanca tradicional renovada de tamaño medio con fregadero bajoencimera, armarios estilo shaker, puertas de armario blancas, encimera de cuarzo compacto, salpicadero blanco, salpicadero de azulejos de piedra, electrodomésticos de acero inoxidable, suelo de madera oscura, una isla y suelo marrón
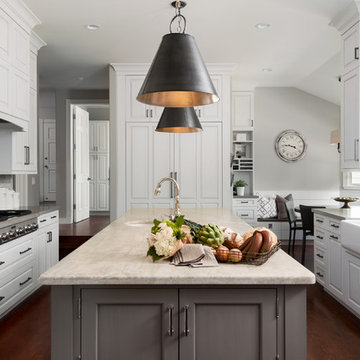
Imagen de cocina gris y blanca clásica renovada con fregadero sobremueble, armarios con paneles con relieve, puertas de armario blancas, salpicadero multicolor, electrodomésticos de acero inoxidable, suelo de madera en tonos medios y una isla
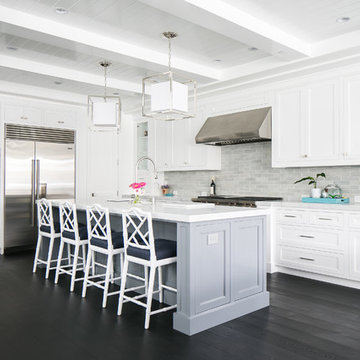
Photography by Ryan Garvin
Imagen de cocinas en L rectangular y gris y blanca marinera grande abierta con puertas de armario blancas, encimera de mármol, salpicadero verde, salpicadero de azulejos de cerámica, electrodomésticos de acero inoxidable, suelo de madera oscura, una isla, armarios estilo shaker y fregadero sobremueble
Imagen de cocinas en L rectangular y gris y blanca marinera grande abierta con puertas de armario blancas, encimera de mármol, salpicadero verde, salpicadero de azulejos de cerámica, electrodomésticos de acero inoxidable, suelo de madera oscura, una isla, armarios estilo shaker y fregadero sobremueble
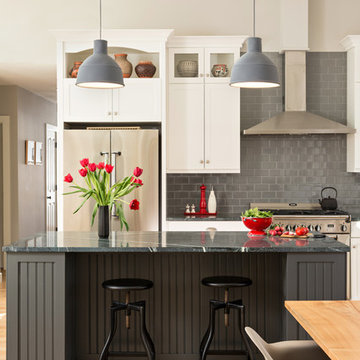
Dan Cutrona
Modelo de cocina gris y blanca tradicional con armarios estilo shaker, puertas de armario blancas, salpicadero verde, salpicadero de azulejos tipo metro, electrodomésticos de acero inoxidable, suelo de madera clara y una isla
Modelo de cocina gris y blanca tradicional con armarios estilo shaker, puertas de armario blancas, salpicadero verde, salpicadero de azulejos tipo metro, electrodomésticos de acero inoxidable, suelo de madera clara y una isla

Modelo de cocina comedor gris y blanca costera de tamaño medio con fregadero bajoencimera, armarios con paneles lisos, puertas de armario blancas, encimera de cemento, salpicadero de metal, electrodomésticos de acero inoxidable, una isla y salpicadero verde
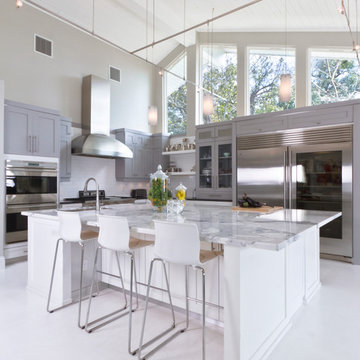
Zach
Modelo de cocina gris y blanca actual con armarios estilo shaker, puertas de armario grises, encimera de mármol, salpicadero blanco, electrodomésticos de acero inoxidable y una isla
Modelo de cocina gris y blanca actual con armarios estilo shaker, puertas de armario grises, encimera de mármol, salpicadero blanco, electrodomésticos de acero inoxidable y una isla
4.282 ideas para cocinas grises y blancas con una isla
1