296 ideas para cocinas grises y blancas con salpicadero negro
Filtrar por
Presupuesto
Ordenar por:Popular hoy
1 - 20 de 296 fotos
Artículo 1 de 3

LG House (Edmonton
Design :: thirdstone inc. [^]
Photography :: Merle Prosofsky
Ejemplo de cocina comedor gris y blanca actual con fregadero bajoencimera, armarios con paneles lisos, puertas de armario blancas, salpicadero negro, salpicadero de vidrio templado, electrodomésticos blancos, suelo gris y encimeras blancas
Ejemplo de cocina comedor gris y blanca actual con fregadero bajoencimera, armarios con paneles lisos, puertas de armario blancas, salpicadero negro, salpicadero de vidrio templado, electrodomésticos blancos, suelo gris y encimeras blancas

This family home in a Denver neighborhood started out as a dark, ranch home from the 1950’s. We changed the roof line, added windows, large doors, walnut beams, a built-in garden nook, a custom kitchen and a new entrance (among other things). The home didn’t grow dramatically square footage-wise. It grew in ways that really count: Light, air, connection to the outside and a connection to family living.
For more information and Before photos check out my blog post: Before and After: A Ranch Home with Abundant Natural Light and Part One on this here.
Photographs by Sara Yoder. Interior Styling by Kristy Oatman.
FEATURED IN:
Kitchen and Bath Design News
One Kind Design

Лаконичная и сдержанная кухня в черных и белых тонах. Удивительной отличительной чертой этой кухни являются часы, встроенные в стену. А техника Gorenje идеально подошла к фасадам кухни.
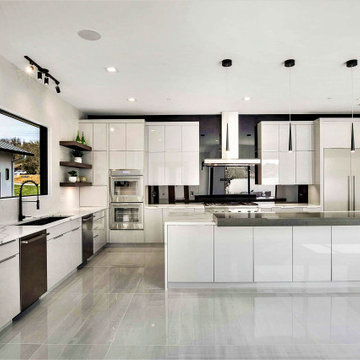
Modern Kitchen with colored Glass Backsplash, Thermador Appliances, Waterfall Cambria Quartz island with floating shelf, high gloss modern Cabinets, large format porcelain tile
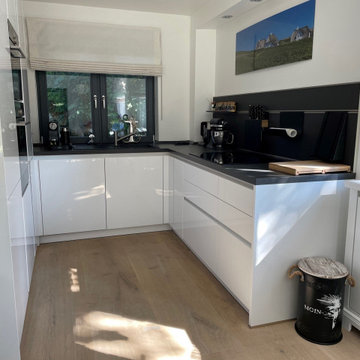
Ejemplo de cocinas en U gris y blanco clásico de tamaño medio abierto sin isla con fregadero encastrado, puertas de armario blancas, encimera de acrílico, salpicadero negro, electrodomésticos con paneles, suelo de madera clara, suelo beige y encimeras negras
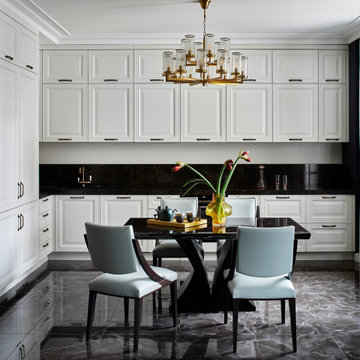
Imagen de cocina gris y blanca tradicional de tamaño medio con fregadero bajoencimera, armarios con paneles empotrados, puertas de armario blancas, encimera de acrílico, salpicadero negro, salpicadero de losas de piedra, electrodomésticos con paneles, suelo de baldosas de porcelana, suelo negro y encimeras negras

Кухня со объемной системой хранения.
Diseño de cocina comedor lineal y gris y blanca actual extra grande con fregadero bajoencimera, armarios con paneles lisos, puertas de armario negras, encimera de granito, salpicadero negro, puertas de granito, electrodomésticos blancos, suelo de baldosas de porcelana, una isla, suelo marrón, encimeras negras, bandeja y barras de cocina
Diseño de cocina comedor lineal y gris y blanca actual extra grande con fregadero bajoencimera, armarios con paneles lisos, puertas de armario negras, encimera de granito, salpicadero negro, puertas de granito, electrodomésticos blancos, suelo de baldosas de porcelana, una isla, suelo marrón, encimeras negras, bandeja y barras de cocina
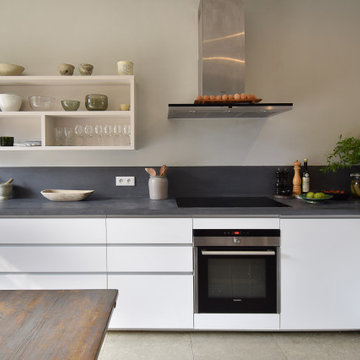
Modelo de cocina gris y blanca con fregadero de doble seno, puertas de armario blancas, encimera de cemento, salpicadero negro, suelo gris y encimeras negras

Ejemplo de cocina lineal y gris y blanca actual de tamaño medio abierta con fregadero bajoencimera, armarios con paneles lisos, puertas de armario de madera en tonos medios, encimera de cuarzo compacto, salpicadero negro, salpicadero de mármol, electrodomésticos negros, suelo laminado, una isla, suelo beige, encimeras negras y vigas vistas
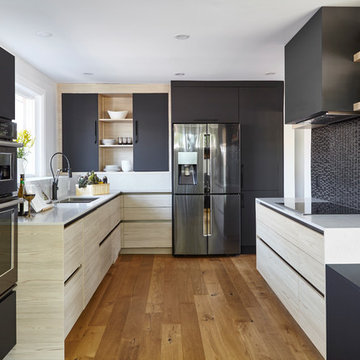
Valerie Wilcox
Ejemplo de cocinas en U gris y blanco actual de tamaño medio abierto sin isla con armarios con paneles lisos, salpicadero negro, suelo de madera en tonos medios, suelo marrón, fregadero de doble seno, puertas de armario de madera clara, encimera de cuarcita, salpicadero de vidrio templado y electrodomésticos de acero inoxidable
Ejemplo de cocinas en U gris y blanco actual de tamaño medio abierto sin isla con armarios con paneles lisos, salpicadero negro, suelo de madera en tonos medios, suelo marrón, fregadero de doble seno, puertas de armario de madera clara, encimera de cuarcita, salpicadero de vidrio templado y electrodomésticos de acero inoxidable
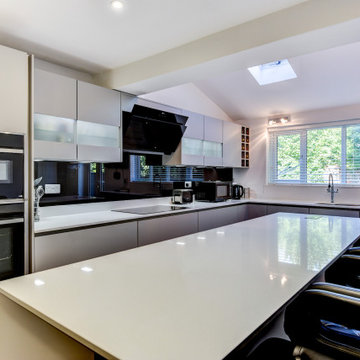
Cutting-Edge Nobilia Kitchen in Horsham, West Sussex
Situated in a picturesque Horsham Close, this kitchen is a recent design and full installation that now makes the most of a well-lit extension. Kitchen designer George from our Horsham showroom has undertaken the design of this project, delivering several desirables in a project that is packed with design and appliance functionality.
With the extension of this local property in place, the task was to make the space available work better for this Horsham client. And, with flexible dining options, vast storage, and a neat monochrome aesthetic – George has achieved this spectacularly with a glorious end result.
Kitchen Furniture
To achieve the perfect dynamic for this space, a neutral kitchen furniture option has been selected from our German supplier Nobilia. The colourway opted for is Stone Grey, which has been selected in the popular matt effect Touch range, bringing subtle tone and a silk like texture to the space. The light colour choice of furniture for this space is purposeful, giving way to poignant black monochrome accents that contribute to the aesthetic.
The Stone Grey furniture has been carefully designed to fully utilise the space. A long L-shape run houses most of the kitchen storage along with cooking appliances, feature wall units and sink area all placed here. A slimline island space with seating for four gives additional seating and a casual dining option with plenty of surrounding space. The final furniture component is a small run for the customers own American Fridge-Freezer, additional cooking appliances and pull-out storage area.
Kitchen Appliances
For this project a superior specification of Neff appliances has been used, with each area of appliances carefully thought through to fit the way this home operates. This client’s own American fridge freezer has been fitted neatly around furniture, with an impressive Neff coffee centre and N90 combination oven closely situated to form a morning drinks and breakfast station. Built-in to furniture opposite are two more high-spec N90 appliances, one of which is the notorious Neff Slide&Hide oven and the other is another combination oven.
Along the long L-shape run a Neff angled cooker hood sits above an 80cm flexInduction hob, providing a spacious cooking area but also contributing to the monochrome aesthetic. A Neff dishwasher has been integrated close to the sink to create another station this time for cleaning and clearing up, whilst a CDA dual temperature wine cabinet features at the end of this run boasting a useful forty-five bottle capacity.
Kitchen Accessories
A vast expanse of hard-wearing quartz has been used for the worksurfaces throughout this kitchen, creating a nice complementary theme between the Stone Grey units and the Intense White Silestone worktops selected. Within the worktops drainer grooves have been fabricated alongside the sink as well as space for a useful EVOline flip switch island socket. A Blanco undermounted 1.5 bowl sink has been incorporated at the clients request with a matching chrome mixer and magnetic hose.
The most noticeable accessory in this kitchen however is the immense glass black splashback fitted all the way along the main run in this space. Not only does this splashback give an easy wipe clean option, but it contributes massively to the monochrome feel that this client desired. This project utilised many trades from our fitting team with two full height radiators fitted in the kitchen area alongside all plumbing and a complete flooring refit, using durable Grey Limed Oak Karndean flooring.
Kitchen Features
Electing for German supplier Nobilia meant that this client also had extensive options when it came to deciding on feature units and extra kitchen inclusions. To operate this handleless kitchen, stainless steel rails have been incorporated for access – these create a linear and symmetric dynamic which is shown nicely with aligned pan drawers either side of the island space. Subtle glazed wall units have been used along the main run in the kitchen adding to the linear feel. These are joined by a ten-bottle exposed wine racking that is useful for storing at ambient temperature.
A line-up of pull-out pantry boxes have been used towards the appliance end of this kitchen which each maximise storage space compared to conventional shelving. These boxes increase storage capacity of the kitchen, give easy access, and add an all-in-one-place storage theme for ambient items.
Our Kitchen Design & Installation Services
This project is another fantastic example of the full-service renovation option we offer, utilising many trades including carpentry, flooring, plastering, lighting and plumbing to bring a beautiful kitchen design to life. The co-ordination of this project has all been undertaken by our first-rate project management team who have organised all aspects of the project.
Alongside the kitchen, a new cloakroom has also been fitted in this property with two new bathrooms soon to be fitted.
If you’re thinking of a home renovation and want the ultimate peace of mind for your project, opt for our complete installation package with all fitting and ancillary work priced in a single quotation.
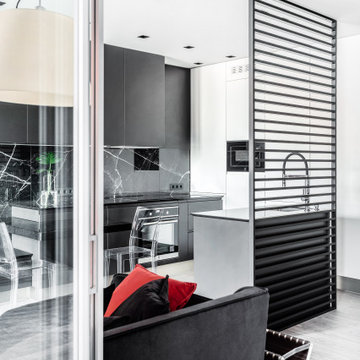
Modelo de cocina gris y blanca actual pequeña abierta con fregadero bajoencimera, armarios con paneles lisos, puertas de armario grises, encimera de acrílico, salpicadero negro, salpicadero de azulejos de porcelana, electrodomésticos negros, suelo laminado, una isla, suelo gris y encimeras negras

Кухня
Авторы | Михаил Топоров | Илья Коршик
Diseño de cocinas en L gris y blanca moderna de tamaño medio abierta con fregadero de un seno, armarios con paneles lisos, puertas de armario de madera clara, encimera de granito, salpicadero negro, puertas de granito, electrodomésticos negros, suelo de madera en tonos medios, península, suelo rojo y encimeras negras
Diseño de cocinas en L gris y blanca moderna de tamaño medio abierta con fregadero de un seno, armarios con paneles lisos, puertas de armario de madera clara, encimera de granito, salpicadero negro, puertas de granito, electrodomésticos negros, suelo de madera en tonos medios, península, suelo rojo y encimeras negras
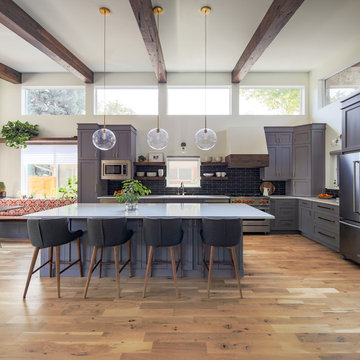
This family home in a Denver neighborhood started out as a dark, ranch home from the 1950’s. We changed the roof line, added windows, large doors, walnut beams, a built-in garden nook, a custom kitchen and a new entrance (among other things). The home didn’t grow dramatically square footage-wise. It grew in ways that really count: Light, air, connection to the outside and a connection to family living.
For more information and Before photos check out my blog post: Before and After: A Ranch Home with Abundant Natural Light and Part One on this here.
Photographs by Sara Yoder. Interior Styling by Kristy Oatman.
FEATURED IN:
Kitchen and Bath Design News
One Kind Design
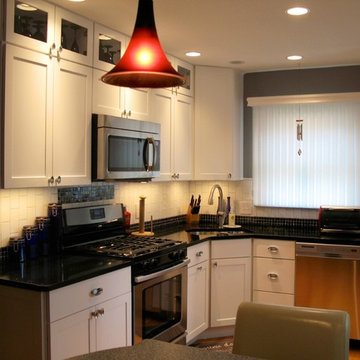
incorporating the homeowners personal taste and belongings can be fun, Anne likes red...
Foto de cocina gris y blanca clásica renovada pequeña con fregadero bajoencimera, armarios estilo shaker, puertas de armario blancas, encimera de cuarzo compacto, salpicadero negro, salpicadero de azulejos de porcelana, electrodomésticos de acero inoxidable, suelo de madera en tonos medios, península, suelo marrón y encimeras negras
Foto de cocina gris y blanca clásica renovada pequeña con fregadero bajoencimera, armarios estilo shaker, puertas de armario blancas, encimera de cuarzo compacto, salpicadero negro, salpicadero de azulejos de porcelana, electrodomésticos de acero inoxidable, suelo de madera en tonos medios, península, suelo marrón y encimeras negras
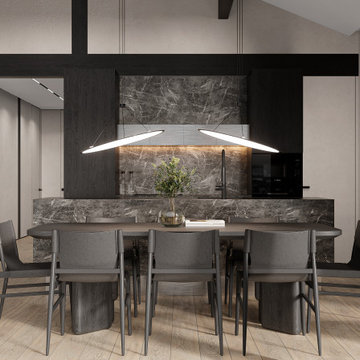
Imagen de cocina lineal y gris y blanca contemporánea de tamaño medio abierta con fregadero bajoencimera, armarios con paneles lisos, puertas de armario de madera en tonos medios, encimera de cuarzo compacto, salpicadero negro, salpicadero de mármol, electrodomésticos negros, suelo laminado, una isla, suelo beige, encimeras negras y vigas vistas
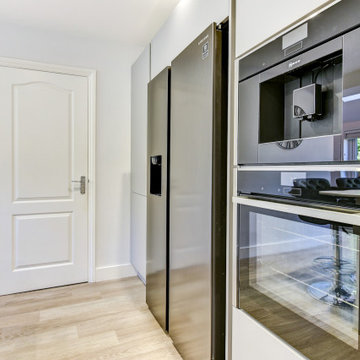
Cutting-Edge Nobilia Kitchen in Horsham, West Sussex
Situated in a picturesque Horsham Close, this kitchen is a recent design and full installation that now makes the most of a well-lit extension. Kitchen designer George from our Horsham showroom has undertaken the design of this project, delivering several desirables in a project that is packed with design and appliance functionality.
With the extension of this local property in place, the task was to make the space available work better for this Horsham client. And, with flexible dining options, vast storage, and a neat monochrome aesthetic – George has achieved this spectacularly with a glorious end result.
Kitchen Furniture
To achieve the perfect dynamic for this space, a neutral kitchen furniture option has been selected from our German supplier Nobilia. The colourway opted for is Stone Grey, which has been selected in the popular matt effect Touch range, bringing subtle tone and a silk like texture to the space. The light colour choice of furniture for this space is purposeful, giving way to poignant black monochrome accents that contribute to the aesthetic.
The Stone Grey furniture has been carefully designed to fully utilise the space. A long L-shape run houses most of the kitchen storage along with cooking appliances, feature wall units and sink area all placed here. A slimline island space with seating for four gives additional seating and a casual dining option with plenty of surrounding space. The final furniture component is a small run for the customers own American Fridge-Freezer, additional cooking appliances and pull-out storage area.
Kitchen Appliances
For this project a superior specification of Neff appliances has been used, with each area of appliances carefully thought through to fit the way this home operates. This client’s own American fridge freezer has been fitted neatly around furniture, with an impressive Neff coffee centre and N90 combination oven closely situated to form a morning drinks and breakfast station. Built-in to furniture opposite are two more high-spec N90 appliances, one of which is the notorious Neff Slide&Hide oven and the other is another combination oven.
Along the long L-shape run a Neff angled cooker hood sits above an 80cm flexInduction hob, providing a spacious cooking area but also contributing to the monochrome aesthetic. A Neff dishwasher has been integrated close to the sink to create another station this time for cleaning and clearing up, whilst a CDA dual temperature wine cabinet features at the end of this run boasting a useful forty-five bottle capacity.
Kitchen Accessories
A vast expanse of hard-wearing quartz has been used for the worksurfaces throughout this kitchen, creating a nice complementary theme between the Stone Grey units and the Intense White Silestone worktops selected. Within the worktops drainer grooves have been fabricated alongside the sink as well as space for a useful EVOline flip switch island socket. A Blanco undermounted 1.5 bowl sink has been incorporated at the clients request with a matching chrome mixer and magnetic hose.
The most noticeable accessory in this kitchen however is the immense glass black splashback fitted all the way along the main run in this space. Not only does this splashback give an easy wipe clean option, but it contributes massively to the monochrome feel that this client desired. This project utilised many trades from our fitting team with two full height radiators fitted in the kitchen area alongside all plumbing and a complete flooring refit, using durable Grey Limed Oak Karndean flooring.
Kitchen Features
Electing for German supplier Nobilia meant that this client also had extensive options when it came to deciding on feature units and extra kitchen inclusions. To operate this handleless kitchen, stainless steel rails have been incorporated for access – these create a linear and symmetric dynamic which is shown nicely with aligned pan drawers either side of the island space. Subtle glazed wall units have been used along the main run in the kitchen adding to the linear feel. These are joined by a ten-bottle exposed wine racking that is useful for storing at ambient temperature.
A line-up of pull-out pantry boxes have been used towards the appliance end of this kitchen which each maximise storage space compared to conventional shelving. These boxes increase storage capacity of the kitchen, give easy access, and add an all-in-one-place storage theme for ambient items.
Our Kitchen Design & Installation Services
This project is another fantastic example of the full-service renovation option we offer, utilising many trades including carpentry, flooring, plastering, lighting and plumbing to bring a beautiful kitchen design to life. The co-ordination of this project has all been undertaken by our first-rate project management team who have organised all aspects of the project.
Alongside the kitchen, a new cloakroom has also been fitted in this property with two new bathrooms soon to be fitted.
If you’re thinking of a home renovation and want the ultimate peace of mind for your project, opt for our complete installation package with all fitting and ancillary work priced in a single quotation.
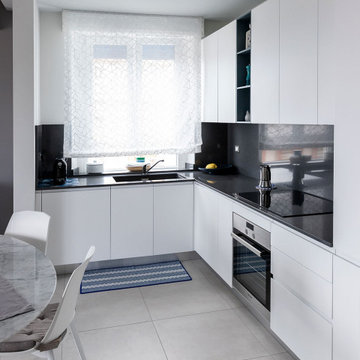
Cucina angolare moderna e completa di contenitori, pensili a giorno, colonna frigo - fotografia post progetto
Ejemplo de cocinas en L gris y blanca minimalista de tamaño medio abierta sin isla con fregadero integrado, armarios con paneles lisos, puertas de armario blancas, encimera de mármol, salpicadero negro, electrodomésticos de acero inoxidable, suelo de baldosas de porcelana, suelo gris, encimeras negras, bandeja y salpicadero de mármol
Ejemplo de cocinas en L gris y blanca minimalista de tamaño medio abierta sin isla con fregadero integrado, armarios con paneles lisos, puertas de armario blancas, encimera de mármol, salpicadero negro, electrodomésticos de acero inoxidable, suelo de baldosas de porcelana, suelo gris, encimeras negras, bandeja y salpicadero de mármol
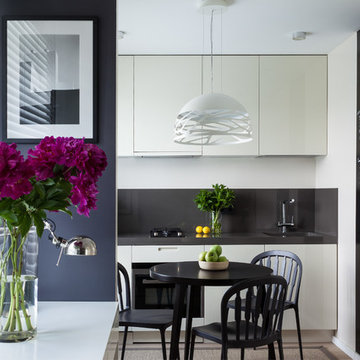
Modelo de cocina comedor lineal y gris y blanca contemporánea con fregadero bajoencimera, armarios con paneles lisos, salpicadero negro, electrodomésticos de acero inoxidable y con blanco y negro
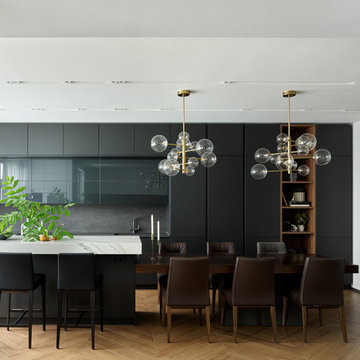
Кухня со объемной системой хранения.
Modelo de cocina comedor lineal y gris y blanca actual extra grande con fregadero bajoencimera, armarios con paneles lisos, puertas de armario negras, encimera de granito, salpicadero negro, puertas de granito, electrodomésticos blancos, suelo de baldosas de porcelana, una isla, suelo marrón, encimeras negras, bandeja y barras de cocina
Modelo de cocina comedor lineal y gris y blanca actual extra grande con fregadero bajoencimera, armarios con paneles lisos, puertas de armario negras, encimera de granito, salpicadero negro, puertas de granito, electrodomésticos blancos, suelo de baldosas de porcelana, una isla, suelo marrón, encimeras negras, bandeja y barras de cocina
296 ideas para cocinas grises y blancas con salpicadero negro
1