1.798 ideas para cocinas grises y blancas con armarios estilo shaker
Filtrar por
Presupuesto
Ordenar por:Popular hoy
1 - 20 de 1798 fotos
Artículo 1 de 3

Diseño de cocinas en L gris y blanca clásica renovada de tamaño medio con fregadero bajoencimera, armarios estilo shaker, puertas de armario blancas, salpicadero blanco, electrodomésticos de acero inoxidable, suelo de madera en tonos medios, suelo marrón, encimera de mármol, salpicadero de azulejos de cerámica y una isla

The kitchen pantry is a camouflaged, surprising feature because its entry is created using doors fabricated from the cabinets.
Modelo de cocinas en U gris y blanco moderno grande con despensa, fregadero bajoencimera, armarios estilo shaker, puertas de armario blancas, encimera de cuarzo compacto, salpicadero verde, salpicadero de mármol, electrodomésticos de acero inoxidable, suelo de madera en tonos medios, dos o más islas, suelo marrón y encimeras blancas
Modelo de cocinas en U gris y blanco moderno grande con despensa, fregadero bajoencimera, armarios estilo shaker, puertas de armario blancas, encimera de cuarzo compacto, salpicadero verde, salpicadero de mármol, electrodomésticos de acero inoxidable, suelo de madera en tonos medios, dos o más islas, suelo marrón y encimeras blancas

This family home in a Denver neighborhood started out as a dark, ranch home from the 1950’s. We changed the roof line, added windows, large doors, walnut beams, a built-in garden nook, a custom kitchen and a new entrance (among other things). The home didn’t grow dramatically square footage-wise. It grew in ways that really count: Light, air, connection to the outside and a connection to family living.
For more information and Before photos check out my blog post: Before and After: A Ranch Home with Abundant Natural Light and Part One on this here.
Photographs by Sara Yoder. Interior Styling by Kristy Oatman.
FEATURED IN:
Kitchen and Bath Design News
One Kind Design
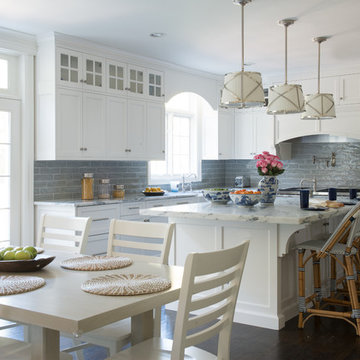
Modelo de cocina gris y blanca tradicional renovada de tamaño medio con fregadero sobremueble, armarios estilo shaker, puertas de armario blancas, salpicadero verde, suelo de madera oscura, una isla, suelo marrón, encimera de mármol, salpicadero de azulejos tipo metro, electrodomésticos de acero inoxidable y encimeras grises

home visit
Ejemplo de cocinas en L gris y blanca contemporánea extra grande abierta con puertas de armario blancas, electrodomésticos de acero inoxidable, suelo de madera oscura, una isla, suelo marrón, fregadero sobremueble, armarios estilo shaker, encimera de cuarzo compacto, salpicadero multicolor, salpicadero de mármol y encimeras grises
Ejemplo de cocinas en L gris y blanca contemporánea extra grande abierta con puertas de armario blancas, electrodomésticos de acero inoxidable, suelo de madera oscura, una isla, suelo marrón, fregadero sobremueble, armarios estilo shaker, encimera de cuarzo compacto, salpicadero multicolor, salpicadero de mármol y encimeras grises
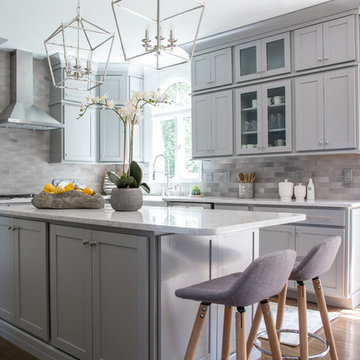
Modelo de cocinas en L gris y blanca tradicional renovada con armarios estilo shaker, puertas de armario grises, salpicadero verde, suelo de madera oscura, una isla y suelo marrón
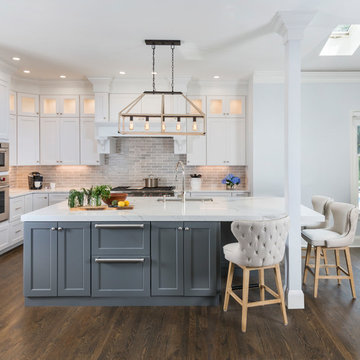
Designed by Lisa Zompa, Photography by Nat Rea
Imagen de cocinas en L gris y blanca clásica renovada grande con fregadero bajoencimera, puertas de armario blancas, encimera de mármol, salpicadero verde, salpicadero de azulejos de cerámica, electrodomésticos de acero inoxidable, una isla, suelo marrón, armarios estilo shaker y suelo de madera oscura
Imagen de cocinas en L gris y blanca clásica renovada grande con fregadero bajoencimera, puertas de armario blancas, encimera de mármol, salpicadero verde, salpicadero de azulejos de cerámica, electrodomésticos de acero inoxidable, una isla, suelo marrón, armarios estilo shaker y suelo de madera oscura

Foto de cocinas en L gris y blanca clásica renovada grande con fregadero bajoencimera, armarios estilo shaker, puertas de armario blancas, encimera de mármol, salpicadero blanco, salpicadero de azulejos de cerámica, electrodomésticos de acero inoxidable, una isla, suelo de madera oscura y suelo negro

Modelo de cocina gris y blanca tradicional renovada de tamaño medio con fregadero bajoencimera, armarios estilo shaker, puertas de armario blancas, encimera de cuarzo compacto, salpicadero blanco, salpicadero de azulejos de piedra, electrodomésticos de acero inoxidable, suelo de madera oscura, una isla y suelo marrón

Foto de cocina gris y blanca clásica renovada de tamaño medio abierta con fregadero sobremueble, armarios estilo shaker, puertas de armario grises, salpicadero verde, electrodomésticos de acero inoxidable, suelo de madera clara, una isla, encimera de mármol, salpicadero de azulejos de piedra y suelo beige
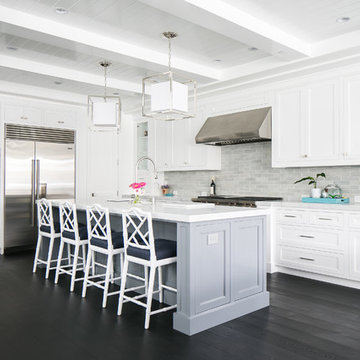
Photography by Ryan Garvin
Imagen de cocinas en L rectangular y gris y blanca marinera grande abierta con puertas de armario blancas, encimera de mármol, salpicadero verde, salpicadero de azulejos de cerámica, electrodomésticos de acero inoxidable, suelo de madera oscura, una isla, armarios estilo shaker y fregadero sobremueble
Imagen de cocinas en L rectangular y gris y blanca marinera grande abierta con puertas de armario blancas, encimera de mármol, salpicadero verde, salpicadero de azulejos de cerámica, electrodomésticos de acero inoxidable, suelo de madera oscura, una isla, armarios estilo shaker y fregadero sobremueble
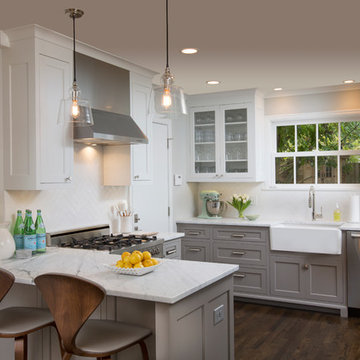
Imagen de cocinas en U gris y blanco tradicional renovado con fregadero sobremueble, armarios estilo shaker, puertas de armario grises, salpicadero blanco, electrodomésticos de acero inoxidable, suelo de madera oscura y península
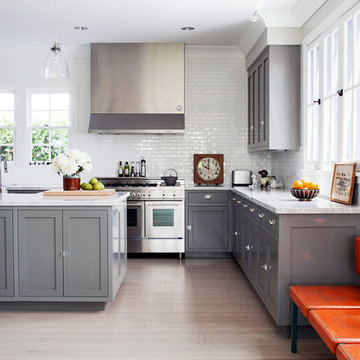
Joe Schmelzer, Treasurbite Studio, Inc.
Imagen de cocinas en L gris y blanca clásica renovada con armarios estilo shaker, puertas de armario grises, salpicadero blanco, salpicadero de azulejos tipo metro, electrodomésticos de acero inoxidable, suelo de madera clara y una isla
Imagen de cocinas en L gris y blanca clásica renovada con armarios estilo shaker, puertas de armario grises, salpicadero blanco, salpicadero de azulejos tipo metro, electrodomésticos de acero inoxidable, suelo de madera clara y una isla
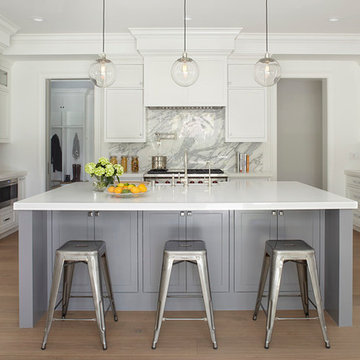
Kibbey Muffy
Ejemplo de cocinas en U gris y blanco tradicional renovado con armarios estilo shaker, puertas de armario blancas, salpicadero blanco, electrodomésticos con paneles, suelo de madera clara, una isla y salpicadero de mármol
Ejemplo de cocinas en U gris y blanco tradicional renovado con armarios estilo shaker, puertas de armario blancas, salpicadero blanco, electrodomésticos con paneles, suelo de madera clara, una isla y salpicadero de mármol
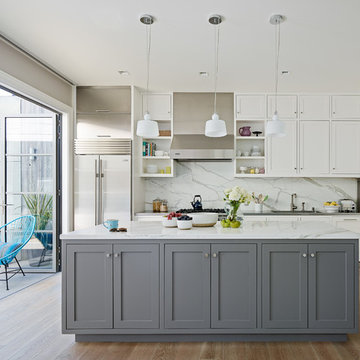
Joe Fletcher
Diseño de cocinas en L gris y blanca tradicional renovada con armarios estilo shaker, puertas de armario blancas, salpicadero blanco, electrodomésticos de acero inoxidable, suelo de madera clara y una isla
Diseño de cocinas en L gris y blanca tradicional renovada con armarios estilo shaker, puertas de armario blancas, salpicadero blanco, electrodomésticos de acero inoxidable, suelo de madera clara y una isla
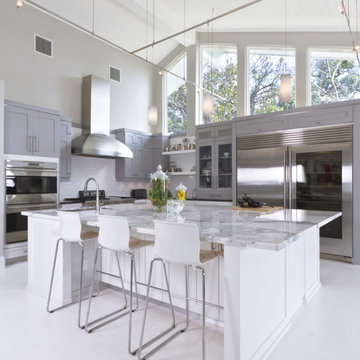
Kitchen, dining, and entertaining.
Ejemplo de cocina gris y blanca actual con armarios estilo shaker, electrodomésticos de acero inoxidable, encimera de mármol, puertas de armario grises y encimeras grises
Ejemplo de cocina gris y blanca actual con armarios estilo shaker, electrodomésticos de acero inoxidable, encimera de mármol, puertas de armario grises y encimeras grises

This Winchester home was love at first sight for this young family of four. The layout lacked function, had no master suite to speak of, an antiquated kitchen, non-existent connection to the outdoor living space and an absentee mud room… yes, true love. Windhill Builders to the rescue! Design and build a sanctuary that accommodates the daily, sometimes chaotic lifestyle of a busy family that provides practical function, exceptional finishes and pure comfort. We think the photos tell the story of this happy ending. Feast your eyes on the kitchen with its crisp, clean finishes and black accents that carry throughout the home. The Imperial Danby Honed Marble countertops, floating shelves, contrasting island painted in Benjamin Moore Timberwolfe add drama to this beautiful space. Flow around the kitchen, cozy family room, coffee & wine station, pantry, and work space all invite and connect you to the magnificent outdoor living room complete with gilded iron statement fixture. It’s irresistible! The master suite indulges with its dreamy slumber shades of grey, walk-in closet perfect for a princess and a glorious bath to wash away the day. Once an absentee mudroom, now steals the show with its black built-ins, gold leaf pendant lighting and unique cement tile. The picture-book New England front porch, adorned with rocking chairs provides the classic setting for ‘summering’ with a glass of cold lemonade.
Joyelle West Photography

The homeowners liked the idea of two-toned kitchen cabinets, so we opted for a combination of pure white and charcoal gray for dramatic contrast. Brushed gold fixtures and statement brass pulls add warmth and sophistication. The distinctive quartzite counters are a showstopper, with unique veining and striking color variation, from blue to gray to ochre. The shimmering blue-gray backsplash unites the entire space.
The overall goal was to create an expansive entertaining kitchen that could accommodate our clients’ large gatherings of family and friends, and provide them with several zones for prepping, serving, seating, and socializing.

The Brief
Designer Aron was tasked with creating the most of a wrap-around space in this Brighton property. For the project an on-trend theme was required, with traditional elements to suit the required style of the kitchen area.
Every inch of space was to be used to fit all kitchen amenities, with plenty of storage and new flooring to be incorporated as part of the works.
Design Elements
To match the trendy style of this property, and the Classic theme required by this client, designer Aron has condured a traditional theme of sage green and oak. The sage green finish brings subtle colour to this project, with oak accents used in the window framing, wall unit cabinetry and built-in dresser storage.
The layout is cleverly designed to fit the space, whilst including all required elements.
Selected appliances were included in the specification of this project, with a reliable Neff Slide & Hide oven, built-in microwave and dishwasher. This client’s own Smeg refrigerator is a nice design element, with an integrated washing machine also fitted behind furniture.
Another stylistic element is the vanilla noir quartz work surfaces that have been used in this space. These are manufactured by supplier Caesarstone and add a further allure to this kitchen space.
Special Inclusions
To add to the theme of the kitchen a number of feature units have been included in the design.
Above the oven area an exposed wall unit provides space for cook books, with another special inclusion the furniture that frames the window. To enhance this feature Aron has incorporated downlights into the furniture for ambient light.
Throughout these inclusions, highlights of oak add a nice warmth to the kitchen space.
Beneath the stairs in this property an enhancement to storage was also incorporated in the form of wine bottle storage and cabinetry. Classic oak flooring has been used throughout the kitchen, outdoor conservatory and hallway.
Project Highlight
The highlight of this project is the well-designed dresser cabinet that has been custom made to fit this space.
Designer Aron has included glass fronted cabinetry, drawer and cupboard storage in this area which adds important storage to this kitchen space. For ambience downlights are fitted into the cabinetry.
The End Result
The outcome of this project is a great on-trend kitchen that makes the most of every inch of space, yet remaining spacious at the same time. In this project Aron has included fantastic flooring and lighting improvements, whilst also undertaking a bathroom renovation at the property.
If you have a similar home project, consult our expert designers to see how we can design your dream space.
Arrange an appointment by visiting a showroom or booking an appointment online.
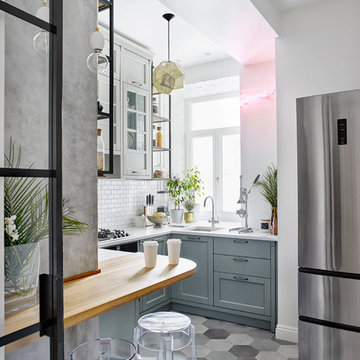
Дизайнер: Анна Колпакова,
Фотограф: Дмитрий Журавлев
Diseño de cocinas en U gris y blanco escandinavo cerrado sin isla con fregadero bajoencimera, armarios estilo shaker, salpicadero blanco, electrodomésticos negros y barras de cocina
Diseño de cocinas en U gris y blanco escandinavo cerrado sin isla con fregadero bajoencimera, armarios estilo shaker, salpicadero blanco, electrodomésticos negros y barras de cocina
1.798 ideas para cocinas grises y blancas con armarios estilo shaker
1