67 ideas para cocinas grises
Filtrar por
Presupuesto
Ordenar por:Popular hoy
1 - 20 de 67 fotos

home visit
Ejemplo de cocinas en L gris y blanca contemporánea extra grande abierta con puertas de armario blancas, electrodomésticos de acero inoxidable, suelo de madera oscura, una isla, suelo marrón, fregadero sobremueble, armarios estilo shaker, encimera de cuarzo compacto, salpicadero multicolor, salpicadero de mármol y encimeras grises
Ejemplo de cocinas en L gris y blanca contemporánea extra grande abierta con puertas de armario blancas, electrodomésticos de acero inoxidable, suelo de madera oscura, una isla, suelo marrón, fregadero sobremueble, armarios estilo shaker, encimera de cuarzo compacto, salpicadero multicolor, salpicadero de mármol y encimeras grises

Foto de cocina gris y blanca clásica renovada de tamaño medio abierta con fregadero sobremueble, armarios estilo shaker, puertas de armario grises, salpicadero verde, electrodomésticos de acero inoxidable, suelo de madera clara, una isla, encimera de mármol, salpicadero de azulejos de piedra y suelo beige

Diseño de cocinas en U gris y blanco de estilo americano de tamaño medio con armarios con paneles lisos, puertas de armario blancas, encimera de cuarzo compacto, suelo de baldosas de porcelana, una isla, salpicadero blanco, suelo blanco, salpicadero de azulejos de porcelana, fregadero bajoencimera, electrodomésticos con paneles y encimeras blancas
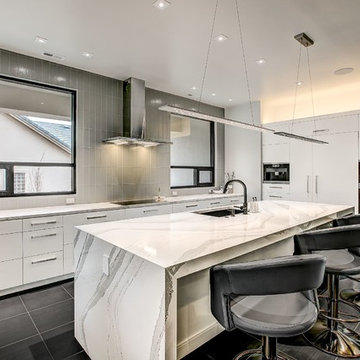
Modelo de cocina gris y blanca actual con fregadero bajoencimera, armarios con paneles lisos, puertas de armario blancas, salpicadero verde, electrodomésticos negros, una isla, suelo negro y encimeras blancas
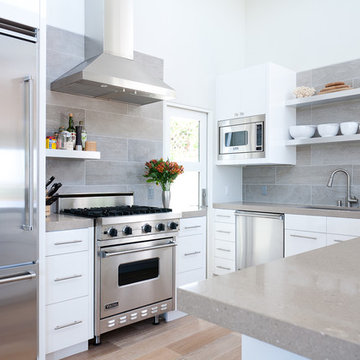
Timothy Krueger Photography
Ejemplo de cocinas en U gris y blanco actual con puertas de armario blancas, salpicadero verde, salpicadero de azulejos de porcelana y electrodomésticos de acero inoxidable
Ejemplo de cocinas en U gris y blanco actual con puertas de armario blancas, salpicadero verde, salpicadero de azulejos de porcelana y electrodomésticos de acero inoxidable

Design inspiration:
The kitchen was to be designed as an open plan lifestyle space that also included a full workstation that could be concealed when not in use.
What Searle & Taylor created:
The kitchen was part of an extension to a detached house that was built during the 1990’s. The extension was designed as an open plan lifestyle space that incorporated a kitchen and separate dining area, a ‘snug’ seating area and importantly, a workstation that could be hidden from view when socialising and entertaining.
Floor to ceiling cabinets were designed against the back wall with a large linear island in front. To soften the look of the room, the corner units were curved at equal angles on either side and includes a tall walk-in larder with internal shelving at separate heights. Also integrated is an extra wide 90cm Liebherr fridge freezer with ice maker and a bank of built-in cooking appliances, as specified by the client.
The large central island with granite worksurface houses nine drawers with shell handles and is designed with a dual purpose: for food preparation and cooking on one side and for relaxed seating with a cantilevered solid oak breakfast bar on the other. The cooking area houses a centrally positioned full surface induction hob, which is directly beneath a flush mounted ceiling hood.
As requested, to the right hand side of the cabinets, a work station was created that could accommodate files, folders and a large screen PC. In order to be as functional as possible, a set of pocket doors were developed on a bi-fold system that return into side pockets to leave the workstation clear and open. Complementing the rest of the cabinetry, the doors feature carved semi-circles within clean lines together with semi-circular handles that reveal a mandala-inspired design when closed.
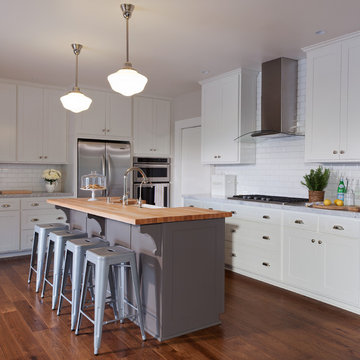
Imagen de cocinas en L gris y blanca de estilo de casa de campo con fregadero sobremueble, armarios estilo shaker, puertas de armario blancas, salpicadero blanco, salpicadero de azulejos tipo metro, electrodomésticos de acero inoxidable, suelo de madera oscura y una isla
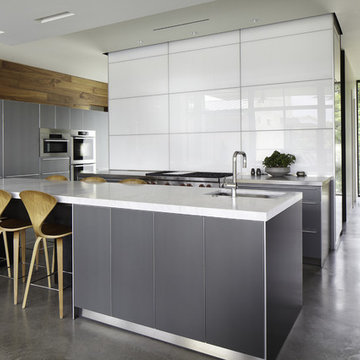
Nestled into sloping topography, the design of this home allows privacy from the street while providing unique vistas throughout the house and to the surrounding hill country and downtown skyline. Layering rooms with each other as well as circulation galleries, insures seclusion while allowing stunning downtown views. The owners' goals of creating a home with a contemporary flow and finish while providing a warm setting for daily life was accomplished through mixing warm natural finishes such as stained wood with gray tones in concrete and local limestone. The home's program also hinged around using both passive and active green features. Sustainable elements include geothermal heating/cooling, rainwater harvesting, spray foam insulation, high efficiency glazing, recessing lower spaces into the hillside on the west side, and roof/overhang design to provide passive solar coverage of walls and windows. The resulting design is a sustainably balanced, visually pleasing home which reflects the lifestyle and needs of the clients.
Photography by Andrew Pogue
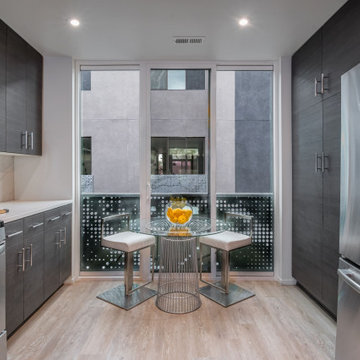
Ejemplo de cocina comedor gris y blanca contemporánea de tamaño medio sin isla con armarios con paneles lisos, puertas de armario grises, salpicadero beige, electrodomésticos de acero inoxidable, suelo beige y encimeras beige
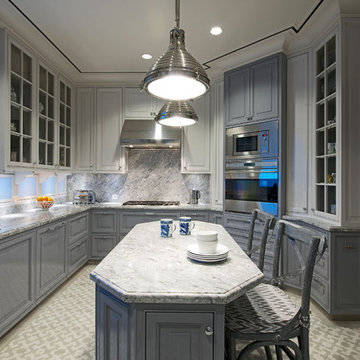
Sebastian Zachariah
Diseño de cocinas en U rectangular y gris y blanco clásico renovado grande cerrado con fregadero bajoencimera, armarios con rebordes decorativos, puertas de armario blancas, encimera de mármol, salpicadero verde, salpicadero de losas de piedra, electrodomésticos de acero inoxidable y una isla
Diseño de cocinas en U rectangular y gris y blanco clásico renovado grande cerrado con fregadero bajoencimera, armarios con rebordes decorativos, puertas de armario blancas, encimera de mármol, salpicadero verde, salpicadero de losas de piedra, electrodomésticos de acero inoxidable y una isla
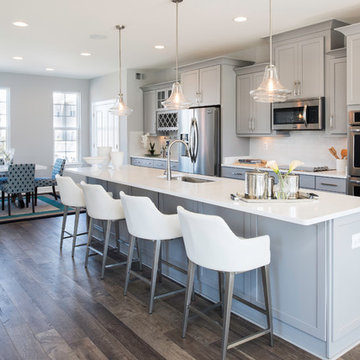
Foto de cocina comedor gris y blanca clásica renovada con fregadero bajoencimera, armarios estilo shaker, puertas de armario grises, salpicadero blanco, salpicadero de azulejos tipo metro, electrodomésticos de acero inoxidable, suelo de madera oscura y una isla
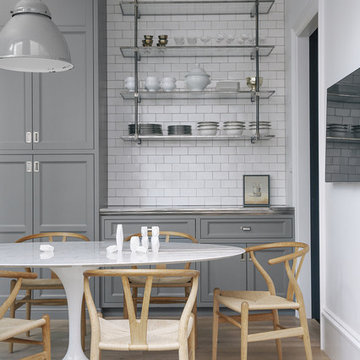
Ejemplo de cocina comedor gris y blanca nórdica con armarios con paneles empotrados, puertas de armario grises, salpicadero blanco, salpicadero de azulejos tipo metro y suelo de madera clara
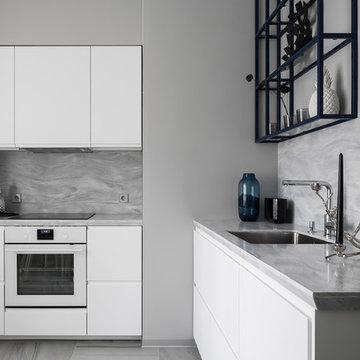
Дмитрий Цыренщиков
Modelo de cocinas en L gris y blanca actual con fregadero bajoencimera, armarios con paneles lisos, puertas de armario blancas, salpicadero verde, electrodomésticos blancos y suelo gris
Modelo de cocinas en L gris y blanca actual con fregadero bajoencimera, armarios con paneles lisos, puertas de armario blancas, salpicadero verde, electrodomésticos blancos y suelo gris
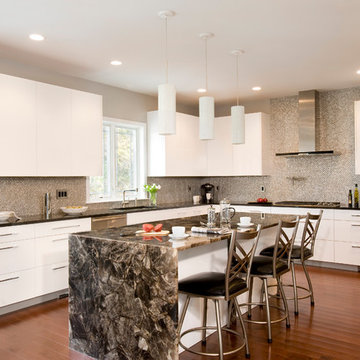
Shelly Harrison Photography
Diseño de cocinas en U gris y blanco contemporáneo grande con salpicadero con mosaicos de azulejos, electrodomésticos de acero inoxidable, armarios con paneles lisos, puertas de armario blancas, suelo de madera en tonos medios, una isla, fregadero bajoencimera, encimera de cuarzo compacto y salpicadero verde
Diseño de cocinas en U gris y blanco contemporáneo grande con salpicadero con mosaicos de azulejos, electrodomésticos de acero inoxidable, armarios con paneles lisos, puertas de armario blancas, suelo de madera en tonos medios, una isla, fregadero bajoencimera, encimera de cuarzo compacto y salpicadero verde
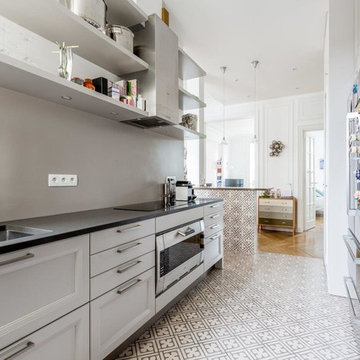
Foto de cocina gris y blanca contemporánea de tamaño medio cerrada sin isla con fregadero bajoencimera, puertas de armario blancas, salpicadero verde, electrodomésticos con paneles y suelo de baldosas de cerámica
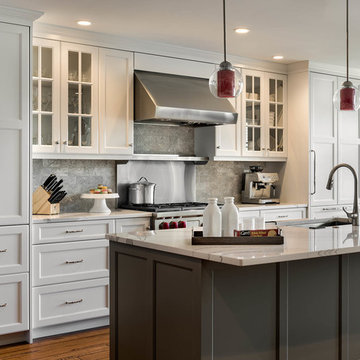
The classic white and gray kitchen offers the chef top of the line appliances, ample work space and serious storage!
photo by Rob Karosis
Collaboration team: CJ Architects; Chinburg Builders and Jon Emond Designs
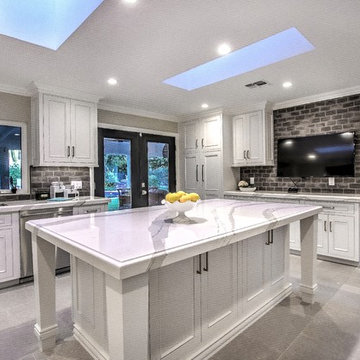
Ejemplo de cocina gris y blanca tradicional con armarios con paneles con relieve, puertas de armario blancas, salpicadero verde, salpicadero de ladrillos, electrodomésticos de acero inoxidable, una isla y suelo gris
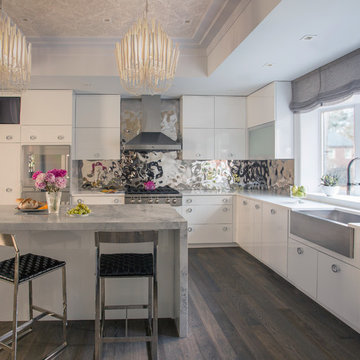
Eric Roth Photography
Ejemplo de cocinas en U gris y blanco contemporáneo extra grande con fregadero sobremueble, armarios con paneles lisos, puertas de armario blancas, encimera de mármol, salpicadero metalizado, salpicadero de metal, electrodomésticos de acero inoxidable, una isla y suelo de madera oscura
Ejemplo de cocinas en U gris y blanco contemporáneo extra grande con fregadero sobremueble, armarios con paneles lisos, puertas de armario blancas, encimera de mármol, salpicadero metalizado, salpicadero de metal, electrodomésticos de acero inoxidable, una isla y suelo de madera oscura

Free ebook, Creating the Ideal Kitchen. DOWNLOAD NOW
Our clients and their three teenage kids had outgrown the footprint of their existing home and felt they needed some space to spread out. They came in with a couple of sets of drawings from different architects that were not quite what they were looking for, so we set out to really listen and try to provide a design that would meet their objectives given what the space could offer.
We started by agreeing that a bump out was the best way to go and then decided on the size and the floor plan locations of the mudroom, powder room and butler pantry which were all part of the project. We also planned for an eat-in banquette that is neatly tucked into the corner and surrounded by windows providing a lovely spot for daily meals.
The kitchen itself is L-shaped with the refrigerator and range along one wall, and the new sink along the exterior wall with a large window overlooking the backyard. A large island, with seating for five, houses a prep sink and microwave. A new opening space between the kitchen and dining room includes a butler pantry/bar in one section and a large kitchen pantry in the other. Through the door to the left of the main sink is access to the new mudroom and powder room and existing attached garage.
White inset cabinets, quartzite countertops, subway tile and nickel accents provide a traditional feel. The gray island is a needed contrast to the dark wood flooring. Last but not least, professional appliances provide the tools of the trade needed to make this one hardworking kitchen.
Designed by: Susan Klimala, CKD, CBD
Photography by: Mike Kaskel
For more information on kitchen and bath design ideas go to: www.kitchenstudio-ge.com

Diseño de cocinas en L gris y blanca clásica renovada grande con puertas de armario blancas, encimera de cuarzo compacto, salpicadero verde, electrodomésticos de acero inoxidable, suelo de madera oscura, una isla, fregadero bajoencimera, armarios estilo shaker, suelo marrón y salpicadero de azulejos de piedra
67 ideas para cocinas grises
1