142 ideas para cocinas grises con salpicadero de pizarra
Filtrar por
Presupuesto
Ordenar por:Popular hoy
1 - 20 de 142 fotos

Photography: Christian J Anderson.
Contractor & Finish Carpenter: Poli Dmitruks of PDP Perfection LLC.
Diseño de cocina rural de tamaño medio con fregadero sobremueble, puertas de armario de madera oscura, encimera de granito, salpicadero verde, salpicadero de pizarra, electrodomésticos de acero inoxidable, suelo de baldosas de porcelana, una isla, suelo gris y armarios con paneles empotrados
Diseño de cocina rural de tamaño medio con fregadero sobremueble, puertas de armario de madera oscura, encimera de granito, salpicadero verde, salpicadero de pizarra, electrodomésticos de acero inoxidable, suelo de baldosas de porcelana, una isla, suelo gris y armarios con paneles empotrados

Warm wood tones and cool colors are the perfect foil to the owner's collection of blue and white ceramics. Photo by shoot2sell.
Diseño de cocina tradicional de roble con fregadero bajoencimera, armarios con paneles con relieve, electrodomésticos de acero inoxidable, salpicadero de pizarra y puertas de armario de madera oscura
Diseño de cocina tradicional de roble con fregadero bajoencimera, armarios con paneles con relieve, electrodomésticos de acero inoxidable, salpicadero de pizarra y puertas de armario de madera oscura
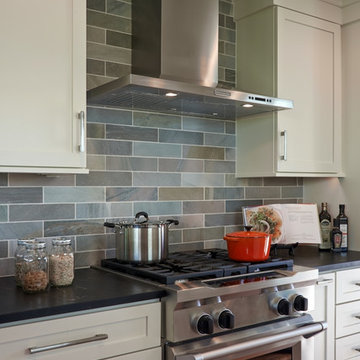
NW Architectural Photography
Ejemplo de cocina comedor vintage de tamaño medio con armarios estilo shaker, puertas de armario blancas, encimera de esteatita, salpicadero gris, electrodomésticos de acero inoxidable, salpicadero de pizarra, una isla y suelo marrón
Ejemplo de cocina comedor vintage de tamaño medio con armarios estilo shaker, puertas de armario blancas, encimera de esteatita, salpicadero gris, electrodomésticos de acero inoxidable, salpicadero de pizarra, una isla y suelo marrón

Our clients wanted to update their kitchen and create more storage space. They also needed a desk area in the kitchen and a display area for family keepsakes. With small children, they were not using the breakfast bar on the island, so we chose when redesigning the island to add storage instead of having the countertop overhang for seating. We extended the height of the cabinetry also. A desk area with 2 file drawers and mail sorting cubbies was created so the homeowners could have a place to organize their bills, charge their electronics, and pay bills. We also installed 2 plugs into the narrow bookcase to the right of the desk area with USB plugs for charging phones and tablets.
Our clients chose a cherry craftsman cabinet style with simple cups and knobs in brushed stainless steel. For the countertops, Silestone Copper Mist was chosen. It is a gorgeous slate blue hue with copper flecks. To compliment this choice, I custom designed this slate backsplash using multiple colors of slate. This unique, natural stone, geometric backsplash complemented the countertops and the cabinetry style perfectly.
We installed a pot filler over the cooktop and a pull-out spice cabinet to the right of the cooktop. To utilize counterspace, the microwave was installed into a wall cabinet to the right of the cooktop. We moved the sink and dishwasher into the island and placed a pull-out garbage and recycling drawer to the left of the sink. An appliance lift was also installed for a Kitchenaid mixer to be stored easily without ever having to lift it.
To improve the lighting in the kitchen and great room which has a vaulted pine tongue and groove ceiling, we designed and installed hollow beams to run the electricity through from the kitchen to the fireplace. For the island we installed 3 pendants and 4 down lights to provide ample lighting at the island. All lighting was put onto dimmer switches. We installed new down lighting along the cooktop wall. For the great room, we installed track lighting and attached it to the sides of the beams and used directional lights to provide lighting for the great room and to light up the fireplace.
The beautiful home in the woods, now has an updated, modern kitchen and fantastic lighting which our clients love.

Two islands work well in this rustic kitchen designed with knotty alder cabinets by Studio 76 Home. This kitchen functions well with stained hardwood flooring and granite surfaces; and the slate backsplash adds texture to the space. A Subzero refrigerator and Wolf double ovens and 48-inch rangetop are the workhorses of this kitchen.
Photo by Carolyn McGinty

ADU (converted garage)
Imagen de cocina comedor clásica pequeña con fregadero encastrado, armarios con paneles empotrados, puertas de armario de madera oscura, encimera de piedra caliza, salpicadero verde, salpicadero de pizarra, electrodomésticos de acero inoxidable, suelo de madera en tonos medios, suelo marrón y encimeras grises
Imagen de cocina comedor clásica pequeña con fregadero encastrado, armarios con paneles empotrados, puertas de armario de madera oscura, encimera de piedra caliza, salpicadero verde, salpicadero de pizarra, electrodomésticos de acero inoxidable, suelo de madera en tonos medios, suelo marrón y encimeras grises

Randall Perry Photography
Landscaping:
Mandy Springs Nursery
In ground pool:
The Pool Guys
Ejemplo de cocina comedor rural con armarios con paneles con relieve, puertas de armario de madera en tonos medios, salpicadero negro, electrodomésticos de acero inoxidable, suelo de madera oscura, una isla y salpicadero de pizarra
Ejemplo de cocina comedor rural con armarios con paneles con relieve, puertas de armario de madera en tonos medios, salpicadero negro, electrodomésticos de acero inoxidable, suelo de madera oscura, una isla y salpicadero de pizarra

Built in 1997, and featuring a lot of warmth and slate stone throughout - the design scope for this renovation was to bring in a more transitional style that would help calm down some of the existing elements, modernize and ultimately capture the serenity of living at the lake.

Photo credit: WA design
Diseño de cocinas en L actual grande abierta con electrodomésticos de acero inoxidable, armarios con paneles lisos, puertas de armario de madera oscura, salpicadero marrón, fregadero bajoencimera, encimera de esteatita, salpicadero de pizarra, suelo de cemento y una isla
Diseño de cocinas en L actual grande abierta con electrodomésticos de acero inoxidable, armarios con paneles lisos, puertas de armario de madera oscura, salpicadero marrón, fregadero bajoencimera, encimera de esteatita, salpicadero de pizarra, suelo de cemento y una isla
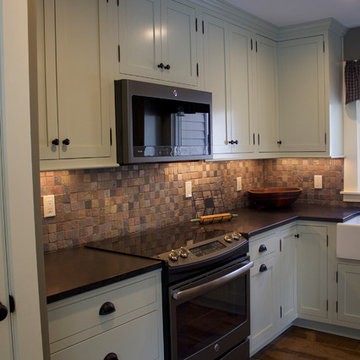
A close up of GE's black slate slide-in oven and microwave hood. The glass cooktop is seamlessly integrated with the honed Absolute Black granite countertops. Benjamin Moore Silver Sage cabinets are accented with flat black knobs, cup pulls, and exposed hinges.
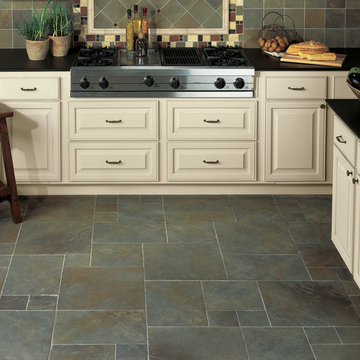
Modelo de cocina contemporánea grande con armarios con paneles con relieve, puertas de armario blancas, encimera de cuarzo compacto, salpicadero multicolor, salpicadero de pizarra, electrodomésticos de acero inoxidable, suelo de pizarra, una isla y suelo gris

Kitchen Remodel / Black and White Kitchen Floor / Stainless Steel Accent Chairs / Gray Granite Counter Top / Stainless Steel Faucets and Fixtures / Stainless Steel Microwave, Oven, Stove Top, Range Hood, Refrigerator and Wine Cooler / Black Kitchen Island / Black Kitchen Cabinets
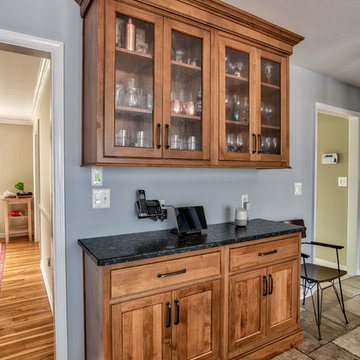
This updated updated kitchen we got rid of the peninsula and adding a large island. Materials chosen are warm and welcoming while having a slight industrial feel with stainless appliances. Cabinetry by Starmark, the wood species is alder and the doors are inset.
Chris Veith
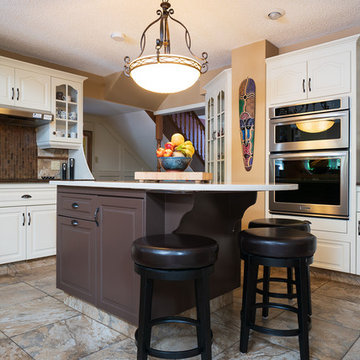
Ejemplo de cocina tradicional de tamaño medio con armarios con paneles con relieve, puertas de armario blancas, encimera de cuarzo compacto, una isla, suelo multicolor, encimeras blancas, salpicadero beige, salpicadero de pizarra, electrodomésticos de acero inoxidable y suelo de baldosas de porcelana
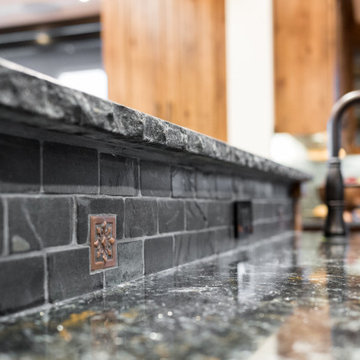
Kitchen in a rustic ski chalet with incredible detail. Copper accents, natural materials, great lighting, and a spacious layout make this kitchen special.
Designed for entertaining, with an island bar and chef sized appliances.
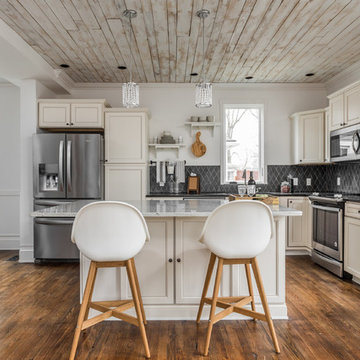
Diseño de cocina tradicional renovada de tamaño medio con fregadero bajoencimera, armarios con paneles empotrados, puertas de armario blancas, encimera de granito, salpicadero negro, salpicadero de pizarra, electrodomésticos de acero inoxidable, suelo de madera en tonos medios, una isla, suelo marrón y encimeras negras
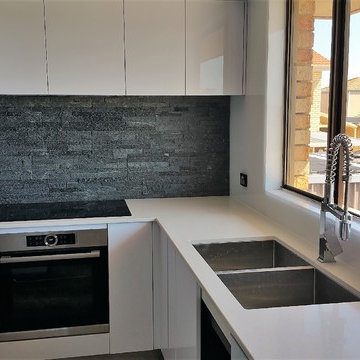
Foto de cocina actual de tamaño medio con fregadero encastrado, armarios con paneles lisos, puertas de armario blancas, encimera de cuarzo compacto, salpicadero negro, salpicadero de pizarra, electrodomésticos de acero inoxidable, suelo de madera clara, una isla, suelo marrón y encimeras blancas
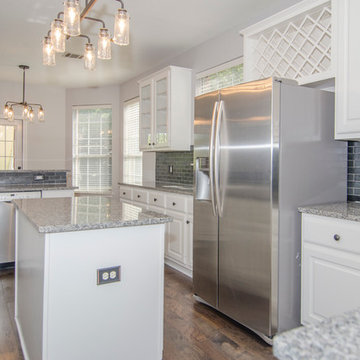
Imagen de cocina clásica renovada de tamaño medio cerrada con armarios con paneles con relieve, puertas de armario blancas, encimera de granito, salpicadero verde, electrodomésticos de acero inoxidable, suelo de madera en tonos medios, una isla, fregadero de doble seno y salpicadero de pizarra
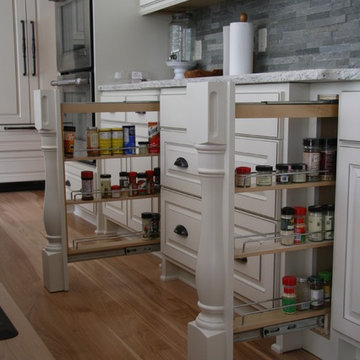
Modelo de cocina tradicional de tamaño medio con armarios con paneles con relieve, puertas de armario blancas, salpicadero verde, salpicadero de pizarra, electrodomésticos de acero inoxidable, suelo de madera en tonos medios y suelo beige
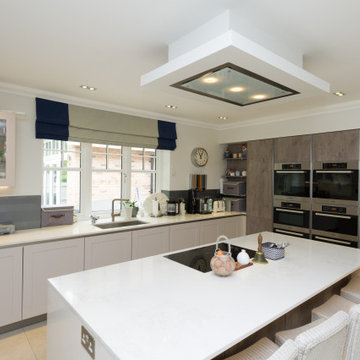
Imagen de cocina moderna de tamaño medio con fregadero encastrado, armarios con paneles lisos, puertas de armario beige, encimera de cuarcita, salpicadero verde, salpicadero de pizarra, electrodomésticos con paneles, suelo de piedra caliza, una isla, suelo beige y encimeras beige
142 ideas para cocinas grises con salpicadero de pizarra
1