257 ideas para cocinas grises con encimeras azules
Filtrar por
Presupuesto
Ordenar por:Popular hoy
1 - 20 de 257 fotos
Artículo 1 de 3

Diseño de cocinas en L tradicional renovada grande abierta con fregadero bajoencimera, armarios con paneles empotrados, puertas de armario azules, encimera de cuarcita, salpicadero blanco, salpicadero de azulejos de cerámica, electrodomésticos con paneles, suelo de madera clara, una isla, suelo marrón y encimeras azules

Photos by Valerie Wilcox
Imagen de cocina tradicional renovada extra grande con fregadero bajoencimera, armarios estilo shaker, puertas de armario azules, encimera de cuarzo compacto, electrodomésticos con paneles, suelo de madera clara, una isla, suelo marrón y encimeras azules
Imagen de cocina tradicional renovada extra grande con fregadero bajoencimera, armarios estilo shaker, puertas de armario azules, encimera de cuarzo compacto, electrodomésticos con paneles, suelo de madera clara, una isla, suelo marrón y encimeras azules

Cabinets: Norcraft Cabinets Pivot Series - Colors: White & Rainstorm
Countertops: Silestone - Color: Pietra
Backsplash: SOHO Studio - Glass Tile - Color: New Bev Bricks Dusk
Flooring: IWT_Tesoro - Luxwood - Color: Driftwood Grey
Designed by Noelle Garrison
Installation by J&J Carpet One Floor and Home
Photography by Trish Figari, LLC

Young urban chic, semi-custom kitchen design with an eclectic mix of boho, farmhouse and industrial features and accents! All prefab cabinets mindfully designed to look custom, custom plaster range hood, reclaimed wood floating shelves and accent trim on hood, hammered brass hardware and sconces, Moravian star pendant light, beveled subway tile, Fireclay farm sink, custom drop leaf service cart that doubles as an island table with industrial bar stools, custom wine bar and iron mirror, custom bifold iron and glass French doors and a Turkish rug.
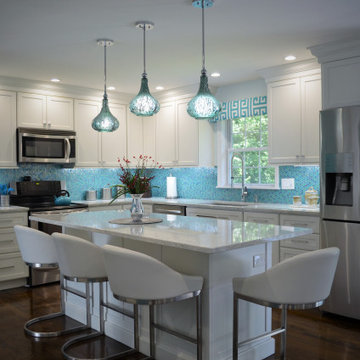
Imagen de cocinas en L clásica renovada de tamaño medio abierta con fregadero bajoencimera, armarios estilo shaker, puertas de armario blancas, encimera de cuarzo compacto, salpicadero azul, salpicadero de vidrio templado, electrodomésticos de acero inoxidable, suelo de madera oscura, una isla, suelo marrón y encimeras azules
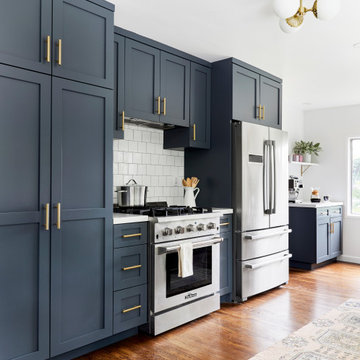
Diseño de cocina marinera de tamaño medio cerrada sin isla con fregadero sobremueble, armarios estilo shaker, puertas de armario azules, encimera de cuarzo compacto, salpicadero blanco, salpicadero de azulejos tipo metro, electrodomésticos de acero inoxidable, suelo de madera oscura, suelo marrón y encimeras azules

This European kitchen has several different areas and functions. Each area has its own specific details but are tied together with distinctive farmhouse feel, created by combining medium wood and white cabinetry, different styles of cabinetry, mixed metals, warm, earth toned tile floors, blue granite countertops and a subtle blue and white backsplash. The hand-hammered copper counter on the peninsula ties in with the hammered copper farmhouse sink. The blue azul granite countertops have a deep layer of texture and beautifully play off the blue and white Italian tile backsplash and accent wall. The high gloss black hood was custom-made and has chrome banding. The French Lacanche stove has soft gold controls. This kitchen also has radiant heat under its earth toned limestone floors. A special feature of this kitchen is the wood burning stove. Part of the original 1904 house, we repainted it and set it on a platform. We made the platform a cohesive part of the space defining wall by using a herringbone pattern trim, fluted porcelain tile and crown moulding with roping. The office area’s built in desk and cabinets provide a convenient work and storage space. Topping the room off is a coffered ceiling.
In this classic English Tudor home located in Penn Valley, PA, we renovated the kitchen, mudroom, deck, patio, and the exterior walkways and driveway. The European kitchen features high end finishes and appliances, and heated floors for year-round comfort! The outdoor areas are spacious and inviting. The open trellis over the hot tub provides just the right amount of shelter. These clients were referred to us by their architect, and we had a great time working with them to mix classic European styles in with contemporary, current spaces.
Rudloff Custom Builders has won Best of Houzz for Customer Service in 2014, 2015 2016, 2017 and 2019. We also were voted Best of Design in 2016, 2017, 2018, 2019 which only 2% of professionals receive. Rudloff Custom Builders has been featured on Houzz in their Kitchen of the Week, What to Know About Using Reclaimed Wood in the Kitchen as well as included in their Bathroom WorkBook article. We are a full service, certified remodeling company that covers all of the Philadelphia suburban area. This business, like most others, developed from a friendship of young entrepreneurs who wanted to make a difference in their clients’ lives, one household at a time. This relationship between partners is much more than a friendship. Edward and Stephen Rudloff are brothers who have renovated and built custom homes together paying close attention to detail. They are carpenters by trade and understand concept and execution. Rudloff Custom Builders will provide services for you with the highest level of professionalism, quality, detail, punctuality and craftsmanship, every step of the way along our journey together.
Specializing in residential construction allows us to connect with our clients early in the design phase to ensure that every detail is captured as you imagined. One stop shopping is essentially what you will receive with Rudloff Custom Builders from design of your project to the construction of your dreams, executed by on-site project managers and skilled craftsmen. Our concept: envision our client’s ideas and make them a reality. Our mission: CREATING LIFETIME RELATIONSHIPS BUILT ON TRUST AND INTEGRITY.
Photo Credit: Linda McManus Images
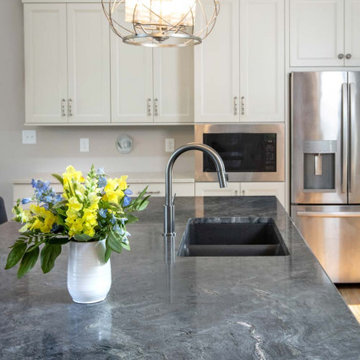
These homeowners requested a complete makeover of their dated lake house with an open floor plan that allowed for entertaining while enjoying the beautiful views of the lake from the kitchen and family room. We proposed taking out a loft area over the kitchen to open the space. This required moving the location of the stairs to access the basement bedrooms and moving the laundry and guest bath to new locations, which created improved flow of traffic. Each bathroom received a complete facelift complete with the powder bath taking a more polished finish for the lone female of the house to enjoy. We also painted the ceiling on the main floor, while leaving the beams stained to modernize the space. The renovation surpassed the goals and vision of the homeowner and allowed for a view of the lake the homeowner stated she never even knew she had.
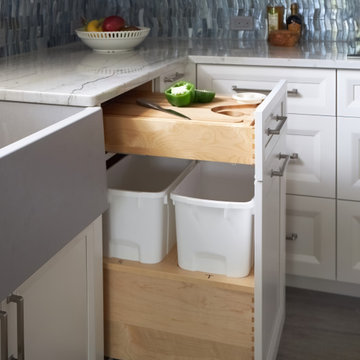
Foto de cocinas en L costera grande con fregadero sobremueble, armarios con paneles empotrados, puertas de armario blancas, encimera de cuarcita, salpicadero multicolor, salpicadero de azulejos de vidrio, electrodomésticos de acero inoxidable, suelo de baldosas de porcelana, una isla, suelo gris y encimeras azules
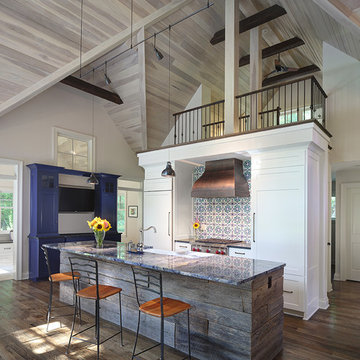
Tricia Shay Photography
Imagen de cocina campestre con fregadero sobremueble, armarios estilo shaker, puertas de armario blancas, salpicadero multicolor, electrodomésticos de acero inoxidable, suelo de madera oscura, una isla, suelo marrón y encimeras azules
Imagen de cocina campestre con fregadero sobremueble, armarios estilo shaker, puertas de armario blancas, salpicadero multicolor, electrodomésticos de acero inoxidable, suelo de madera oscura, una isla, suelo marrón y encimeras azules
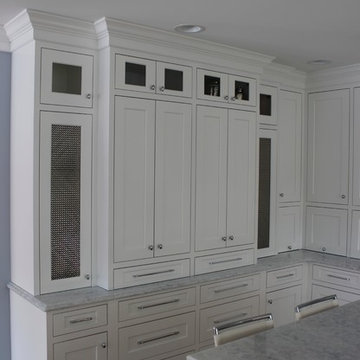
Ejemplo de cocina clásica renovada grande con armarios con paneles empotrados, puertas de armario blancas, encimera de cuarcita, electrodomésticos de acero inoxidable, suelo de madera oscura, una isla, suelo marrón, encimeras azules, fregadero bajoencimera, salpicadero azul y puertas de granito
Harrell Remodeling, designer, Gloria Carlson, and Kurt Overholt, as Lead Carpenter
Foto de cocina clásica renovada cerrada con fregadero bajoencimera, armarios estilo shaker, puertas de armario azules, salpicadero multicolor, electrodomésticos de colores, una isla, encimeras azules y barras de cocina
Foto de cocina clásica renovada cerrada con fregadero bajoencimera, armarios estilo shaker, puertas de armario azules, salpicadero multicolor, electrodomésticos de colores, una isla, encimeras azules y barras de cocina
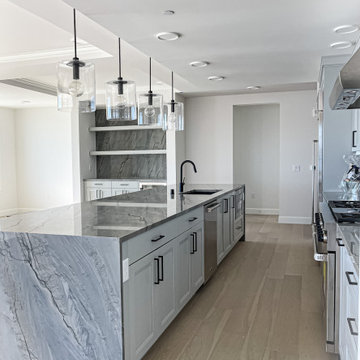
We fabricated and installed Infinity Blue Quartzite Kitchen countertop and backsplash - luxury in each detail. @atlantictileandgranite
Foto de cocina moderna grande con fregadero de doble seno, encimera de cuarcita, salpicadero azul, una isla y encimeras azules
Foto de cocina moderna grande con fregadero de doble seno, encimera de cuarcita, salpicadero azul, una isla y encimeras azules
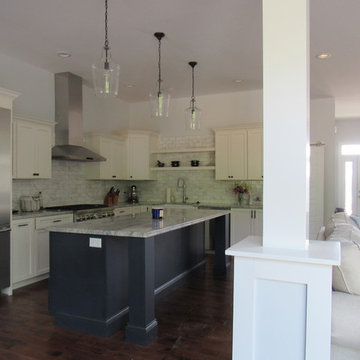
Imagen de cocina actual de tamaño medio con fregadero sobremueble, armarios estilo shaker, puertas de armario blancas, encimera de granito, salpicadero verde, salpicadero de azulejos de piedra, electrodomésticos de acero inoxidable, suelo de madera oscura, una isla, suelo marrón y encimeras azules

Photography by Russ Campaigne, architect
Ejemplo de cocina marinera con fregadero bajoencimera, armarios estilo shaker, puertas de armario blancas, electrodomésticos de acero inoxidable, suelo de madera en tonos medios, una isla y encimeras azules
Ejemplo de cocina marinera con fregadero bajoencimera, armarios estilo shaker, puertas de armario blancas, electrodomésticos de acero inoxidable, suelo de madera en tonos medios, una isla y encimeras azules
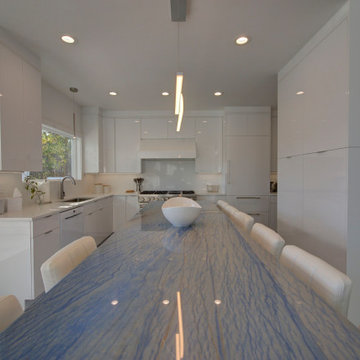
This modern kitchen features high gloss white cabinets, and Azul Macauba quartizite (quarried in Bazil) for the island top.
Modelo de cocinas en U minimalista grande abierto con fregadero bajoencimera, armarios con paneles lisos, puertas de armario blancas, encimera de cuarcita, salpicadero blanco, salpicadero de azulejos de porcelana, electrodomésticos de acero inoxidable, suelo de madera en tonos medios, una isla, suelo marrón y encimeras azules
Modelo de cocinas en U minimalista grande abierto con fregadero bajoencimera, armarios con paneles lisos, puertas de armario blancas, encimera de cuarcita, salpicadero blanco, salpicadero de azulejos de porcelana, electrodomésticos de acero inoxidable, suelo de madera en tonos medios, una isla, suelo marrón y encimeras azules
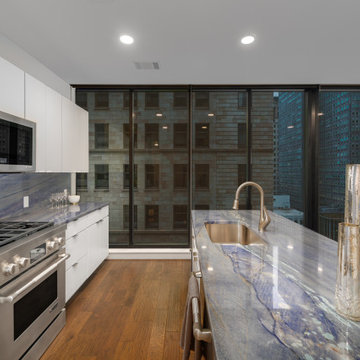
Modern waterfall design kitchen island, countertops and full height backsplash by Armina Stone Pittsburgh.
Foto de cocina moderna con fregadero bajoencimera, armarios con paneles lisos, encimera de cuarcita, salpicadero azul, una isla y encimeras azules
Foto de cocina moderna con fregadero bajoencimera, armarios con paneles lisos, encimera de cuarcita, salpicadero azul, una isla y encimeras azules

Modelo de cocina tradicional de tamaño medio abierta con fregadero sobremueble, armarios con paneles con relieve, puertas de armario blancas, electrodomésticos de acero inoxidable, salpicadero azul, encimera de cuarzo compacto, salpicadero de azulejos de vidrio, suelo de madera en tonos medios, una isla y encimeras azules
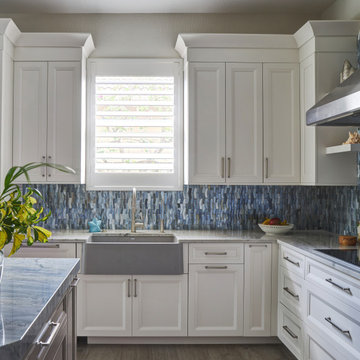
Diseño de cocinas en L marinera grande con fregadero sobremueble, armarios con paneles empotrados, puertas de armario blancas, encimera de cuarcita, salpicadero multicolor, salpicadero de azulejos de vidrio, electrodomésticos de acero inoxidable, suelo de baldosas de porcelana, una isla, suelo gris y encimeras azules

Photos by Valerie Wilcox
Imagen de cocina tradicional renovada extra grande con fregadero bajoencimera, armarios estilo shaker, puertas de armario azules, encimera de cuarzo compacto, electrodomésticos con paneles, suelo de madera clara, una isla, suelo marrón y encimeras azules
Imagen de cocina tradicional renovada extra grande con fregadero bajoencimera, armarios estilo shaker, puertas de armario azules, encimera de cuarzo compacto, electrodomésticos con paneles, suelo de madera clara, una isla, suelo marrón y encimeras azules
257 ideas para cocinas grises con encimeras azules
1