4.124 ideas para cocinas grises con encimera de laminado
Filtrar por
Presupuesto
Ordenar por:Popular hoy
1 - 20 de 4124 fotos
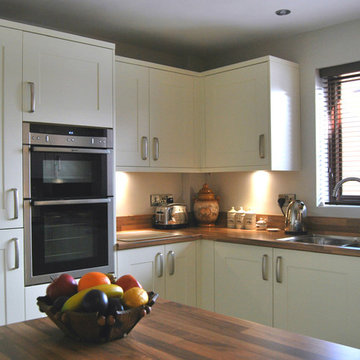
This traditional style Mackintosh kitchen has a very homely feel to it. The ivory doors and walnut worktops create very warm tones and are very complimentary when put together. The painted shaker style is truly timeless.

Modelo de cocina comedor lineal actual de tamaño medio sin isla con fregadero encastrado, armarios con paneles lisos, puertas de armarios rosa, encimera de laminado, salpicadero rosa, salpicadero de azulejos tipo metro, electrodomésticos de acero inoxidable, suelo de baldosas de cerámica y encimeras marrones

kitchen, mobile island, maple cabinets, flush cabinets, linoleum floor, ceiling fan, barn wood trim, led light, Quartz tile backsplash
Foto de cocina comedor abovedada contemporánea pequeña con fregadero encastrado, armarios con paneles lisos, puertas de armario de madera clara, encimera de laminado, salpicadero verde, salpicadero con mosaicos de azulejos, electrodomésticos de acero inoxidable, suelo de linóleo, una isla, suelo multicolor y encimeras negras
Foto de cocina comedor abovedada contemporánea pequeña con fregadero encastrado, armarios con paneles lisos, puertas de armario de madera clara, encimera de laminado, salpicadero verde, salpicadero con mosaicos de azulejos, electrodomésticos de acero inoxidable, suelo de linóleo, una isla, suelo multicolor y encimeras negras

Crédit photos : Sabine Serrad
Modelo de cocina nórdica pequeña con fregadero encastrado, armarios con rebordes decorativos, puertas de armario grises, encimera de laminado, salpicadero verde, salpicadero de azulejos de cemento, electrodomésticos con paneles, suelo de contrachapado, suelo beige y encimeras beige
Modelo de cocina nórdica pequeña con fregadero encastrado, armarios con rebordes decorativos, puertas de armario grises, encimera de laminado, salpicadero verde, salpicadero de azulejos de cemento, electrodomésticos con paneles, suelo de contrachapado, suelo beige y encimeras beige
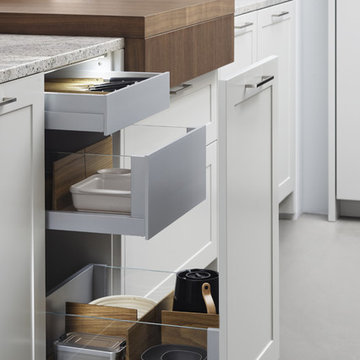
Ejemplo de cocina minimalista grande con fregadero sobremueble, armarios estilo shaker, puertas de armario blancas, encimera de laminado, salpicadero marrón, electrodomésticos de acero inoxidable y suelo de cemento

When selling your home, It can be a mistake to rip out an original kitchen or bathroom if it is in good condition, has all the mod cons people expect and can showcase the potential for future adaptation or renovations. This kitchen had been previously updated in the 1970s - as in wood grain bench tops and brown wall tiles - but had great storage, and the potential for further floor space by closing off two of the four doors into the room. So instead of demolishing and starting over, extra space was created for a dishwasher and open shelving for vintage kitchenalia to be displayed, new "retro" wall tiles, a vintage double sink, tapware, new bench tops and handles were added to bring back that cheery 1950s feel, while also improving function.
Result? A kitchen that sold the house to some young mid century enthusiasts!

This remodel required a plan to maintain its original character and charm while updating and modernizing the kitchen. These original custom cabinets on top of the brick backsplash brought so much character to the kitchen, the client did not want to see them go. Revitalized with fresh paint and new hardware, these cabinets received a subtle yet fresh facelift. The peninsula was updated with industrial legs and laminate countertops that match the rest of the kitchen. With the distressed wood floors bringing it all together, this small remodel brought about a big change.

Foto de cocina lineal y rectangular minimalista de tamaño medio abierta con fregadero integrado, armarios con paneles empotrados, puertas de armario de madera clara, encimera de laminado, salpicadero verde, salpicadero de travertino, electrodomésticos de acero inoxidable, suelo de travertino, una isla, suelo gris y encimeras grises
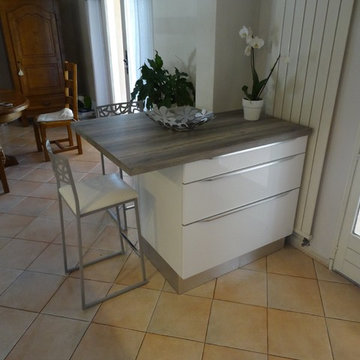
Comptoir petit déjeuner pour remplacé la petite table qui est toujours dans la cuisine avec une solution 2 places assises associant design avec ses poignées intégrées et côté pratique !

Contemporary Style kitchen with Fabuwood white laminate doors and a granite countertop. Photography by Linda McManus
Main Line Kitchen Design is a brand new business model! We are a group of skilled Kitchen Designers each with many years of experience planning kitchens around the Delaware Valley. And we are cabinet dealers for 6 nationally distributed cabinet lines like traditional showrooms. At Main Line Kitchen Design instead of a full showroom we use a small office and selection center, and 100’s of sample doorstyles, finish and sample kitchen cabinets, as well as photo design books and CAD on laptops to display your kitchen. This way we eliminate the need and the cost associated with a showroom business model. This makes the design process more convenient for our customers, and we pass the significant savings on to them as well.
We believe that since a web site like Houzz.com has over half a million kitchen photos any advantage to going to a full kitchen showroom with full kitchen displays has been lost. Almost no customer today will ever get to see a display kitchen in their door style and finish there are just too many possibilities. And of course the design of each kitchen is unique anyway.
Our design process also allows us to spend more time working on our customer’s designs. This is what we enjoy most about our business and it is what makes the difference between an average and a great kitchen design. The kitchen cabinet lines we design with and sell are Jim Bishop, 6 Square, Fabuwood, Brighton, and Wellsford Fine Custom Cabinetry. Links to the lines can be found at the bottom of this and all of our web pages. Simply click on the logos of each cabinet line to reach their web site.

A character oak look with beautiful wire brushed graining. detailed surface wood knots, chatter marks and mineral streaks, Adura® Max "Napa" luxury vinyl plank flooring also has a rustic surface texture. Available in 6" wide planks and 2 colors (Dry Cork shown here).
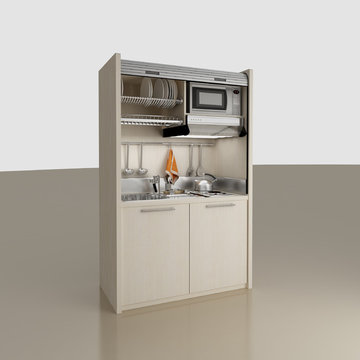
The K102 provides smart storage. With utensil rails, rubbish bin and plate draining/storage racks included in the package everything you need is within reach.

Our goal on this project was to create a live-able and open feeling space in a 690 square foot modern farmhouse. We planned for an open feeling space by installing tall windows and doors, utilizing pocket doors and building a vaulted ceiling. An efficient layout with hidden kitchen appliances and a concealed laundry space, built in tv and work desk, carefully selected furniture pieces and a bright and white colour palette combine to make this tiny house feel like a home. We achieved our goal of building a functionally beautiful space where we comfortably host a few friends and spend time together as a family.
John McManus
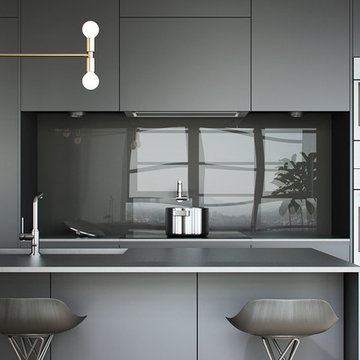
The kitchen has shades of dark grey, charcoal for its countertops, kithchen island, and cabinets. The charcoal glass backsplash completes the dark look. Equipments, devices and food products are ingeniously hidden behind the charcoal lacquered panels. All the appliances are integrated and the fridge is panel-ready.
Image credits: Francis Raymond

Renovation of a kitchen-diner in a North Wales holiday home.
Foto de cocinas en L costera grande abierta con fregadero integrado, armarios estilo shaker, puertas de armario azules, encimera de laminado, salpicadero verde, salpicadero de azulejos de cerámica, electrodomésticos negros, suelo laminado, una isla y encimeras grises
Foto de cocinas en L costera grande abierta con fregadero integrado, armarios estilo shaker, puertas de armario azules, encimera de laminado, salpicadero verde, salpicadero de azulejos de cerámica, electrodomésticos negros, suelo laminado, una isla y encimeras grises
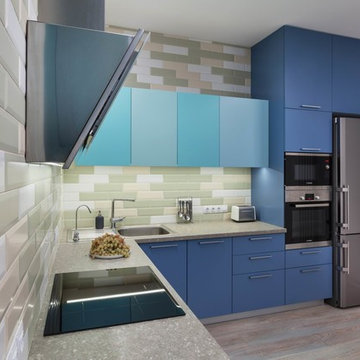
Фото: Аскар Кабжан
Diseño de cocina actual de tamaño medio con fregadero encastrado, armarios con paneles lisos, puertas de armario azules, encimera de laminado, salpicadero multicolor, salpicadero de azulejos tipo metro, electrodomésticos de acero inoxidable, suelo laminado, suelo marrón y encimeras grises
Diseño de cocina actual de tamaño medio con fregadero encastrado, armarios con paneles lisos, puertas de armario azules, encimera de laminado, salpicadero multicolor, salpicadero de azulejos tipo metro, electrodomésticos de acero inoxidable, suelo laminado, suelo marrón y encimeras grises
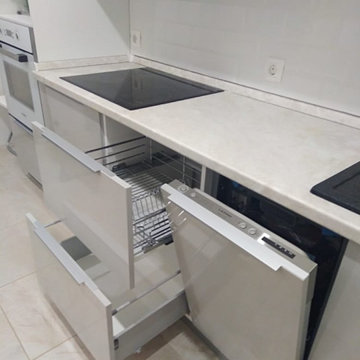
Diseño de cocina lineal actual grande cerrada con fregadero bajoencimera, armarios con paneles lisos, puertas de armario grises, encimera de laminado, salpicadero blanco, salpicadero de azulejos tipo metro y encimeras beige
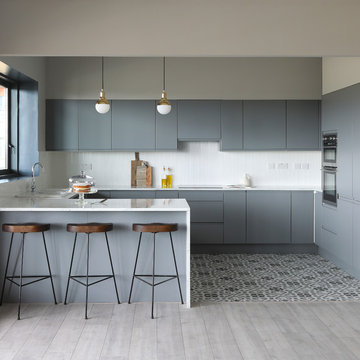
Ejemplo de cocinas en U contemporáneo con armarios con paneles lisos, puertas de armario grises, encimera de laminado, salpicadero blanco, salpicadero de azulejos de cerámica, electrodomésticos con paneles, suelo de azulejos de cemento, suelo gris, encimeras blancas y península
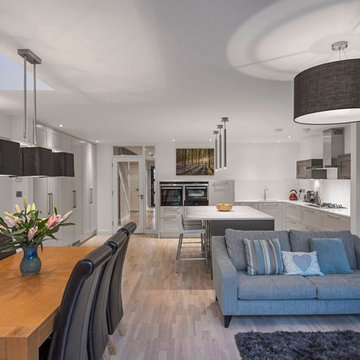
Gareth Byrne Photography
Diseño de cocinas en L contemporánea grande abierta con península, armarios estilo shaker, puertas de armario grises, fregadero integrado, encimera de laminado, salpicadero blanco, salpicadero de azulejos de cerámica, electrodomésticos con paneles y suelo de madera clara
Diseño de cocinas en L contemporánea grande abierta con península, armarios estilo shaker, puertas de armario grises, fregadero integrado, encimera de laminado, salpicadero blanco, salpicadero de azulejos de cerámica, electrodomésticos con paneles y suelo de madera clara

Размер 3750*2600
Корпус ЛДСП Egger дуб небраска натуральный, графит
Фасады МДФ матовая эмаль, фреза Арт
Столешница Egger
Встроенная техника, подсветка, стеклянный фартук
4.124 ideas para cocinas grises con encimera de laminado
1