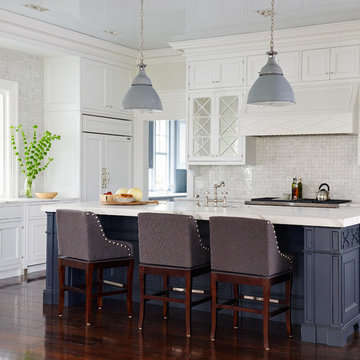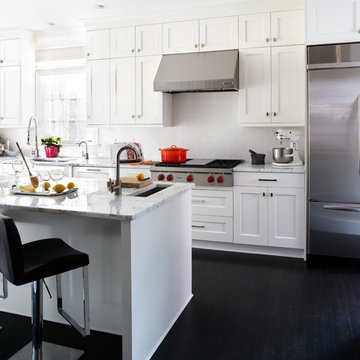383.688 ideas para cocinas grandes con una isla
Filtrar por
Presupuesto
Ordenar por:Popular hoy
121 - 140 de 383.688 fotos

Free ebook, Creating the Ideal Kitchen. DOWNLOAD NOW
Our clients and their three teenage kids had outgrown the footprint of their existing home and felt they needed some space to spread out. They came in with a couple of sets of drawings from different architects that were not quite what they were looking for, so we set out to really listen and try to provide a design that would meet their objectives given what the space could offer.
We started by agreeing that a bump out was the best way to go and then decided on the size and the floor plan locations of the mudroom, powder room and butler pantry which were all part of the project. We also planned for an eat-in banquette that is neatly tucked into the corner and surrounded by windows providing a lovely spot for daily meals.
The kitchen itself is L-shaped with the refrigerator and range along one wall, and the new sink along the exterior wall with a large window overlooking the backyard. A large island, with seating for five, houses a prep sink and microwave. A new opening space between the kitchen and dining room includes a butler pantry/bar in one section and a large kitchen pantry in the other. Through the door to the left of the main sink is access to the new mudroom and powder room and existing attached garage.
White inset cabinets, quartzite countertops, subway tile and nickel accents provide a traditional feel. The gray island is a needed contrast to the dark wood flooring. Last but not least, professional appliances provide the tools of the trade needed to make this one hardworking kitchen.
Designed by: Susan Klimala, CKD, CBD
Photography by: Mike Kaskel
For more information on kitchen and bath design ideas go to: www.kitchenstudio-ge.com

Contemporary kitchen in Palmetto Bluff featuring Absolute Black Granite countertops in a leathered finish. Backsplash is done in Arabescato Carrara Italian marble subway tiles.

Butlers pantry
Photo credit- Alicia Garcia
Staging- one two six design
Foto de cocinas en L tradicional renovada grande con fregadero sobremueble, armarios estilo shaker, puertas de armario blancas, encimera de cuarzo compacto, salpicadero de azulejos de vidrio, electrodomésticos de acero inoxidable, suelo de madera clara, una isla, despensa y salpicadero verde
Foto de cocinas en L tradicional renovada grande con fregadero sobremueble, armarios estilo shaker, puertas de armario blancas, encimera de cuarzo compacto, salpicadero de azulejos de vidrio, electrodomésticos de acero inoxidable, suelo de madera clara, una isla, despensa y salpicadero verde

Kitchen - After renovation
Imagen de cocinas en L clásica grande con armarios estilo shaker, puertas de armario blancas, salpicadero gris, salpicadero de azulejos de cerámica, electrodomésticos de acero inoxidable, suelo de madera en tonos medios, una isla, fregadero bajoencimera y encimera de cuarzo compacto
Imagen de cocinas en L clásica grande con armarios estilo shaker, puertas de armario blancas, salpicadero gris, salpicadero de azulejos de cerámica, electrodomésticos de acero inoxidable, suelo de madera en tonos medios, una isla, fregadero bajoencimera y encimera de cuarzo compacto

These terrific clients turned a boring 80's kitchen into a modern, Asian-inspired chef's dream kitchen, with two tone cabinetry and professional grade appliances. An over-sized island provides comfortable seating for four. Custom Half-wall bookcases divide the kitchen from the family room without impeding sight lines into the inviting space.
Photography: Stacy Zarin Goldberg

White shaker cabinets with pull-out shelves and drawers. These drawers offer an efficient place to store dinnerware as well as cooking spices and oils.
Project designed by Skokie renovation firm, Chi Renovation & Design. They serve the Chicagoland area, and it's surrounding suburbs, with an emphasis on the North Side and North Shore. You'll find their work from the Loop through Lincoln Park, Skokie, Evanston, Wilmette, and all of the way up to Lake Forest.
For more about Chi Renovation & Design, click here: https://www.chirenovation.com/
To learn more about this project, click here: https://www.chirenovation.com/portfolio/river-north-kitchen-dining/

Tre Dunham
Imagen de cocinas en L de estilo de casa de campo grande cerrada con fregadero bajoencimera, armarios estilo shaker, puertas de armario grises, electrodomésticos de acero inoxidable, suelo de ladrillo, una isla y salpicadero de ladrillos
Imagen de cocinas en L de estilo de casa de campo grande cerrada con fregadero bajoencimera, armarios estilo shaker, puertas de armario grises, electrodomésticos de acero inoxidable, suelo de ladrillo, una isla y salpicadero de ladrillos

An open plan kitchen/diner and living space in this barn conversion. Inspiration for cabinetry colours and counter top textures were picked from the original barn stone wall to create a homely and comfortable look.

Sleek and contemporary Crown Point Kitchen finished in Ellie Gray.
Photo by Crown Point Cabinetry
Diseño de cocina contemporánea grande con fregadero sobremueble, armarios con rebordes decorativos, puertas de armario grises, encimera de mármol, salpicadero blanco, salpicadero de azulejos tipo metro, electrodomésticos de acero inoxidable, suelo de madera oscura y una isla
Diseño de cocina contemporánea grande con fregadero sobremueble, armarios con rebordes decorativos, puertas de armario grises, encimera de mármol, salpicadero blanco, salpicadero de azulejos tipo metro, electrodomésticos de acero inoxidable, suelo de madera oscura y una isla

Peter Rymwid
Ejemplo de cocina tradicional renovada grande con armarios con paneles con relieve, puertas de armario blancas, salpicadero blanco, una isla, fregadero bajoencimera, encimera de granito, salpicadero de azulejos de cerámica, electrodomésticos de acero inoxidable y suelo de madera en tonos medios
Ejemplo de cocina tradicional renovada grande con armarios con paneles con relieve, puertas de armario blancas, salpicadero blanco, una isla, fregadero bajoencimera, encimera de granito, salpicadero de azulejos de cerámica, electrodomésticos de acero inoxidable y suelo de madera en tonos medios

Lucas Allen
Diseño de cocina costera grande con armarios con paneles empotrados, puertas de armario blancas, salpicadero beige, salpicadero con mosaicos de azulejos, electrodomésticos con paneles, suelo de madera oscura y una isla
Diseño de cocina costera grande con armarios con paneles empotrados, puertas de armario blancas, salpicadero beige, salpicadero con mosaicos de azulejos, electrodomésticos con paneles, suelo de madera oscura y una isla

Imagen de cocina clásica renovada grande con encimera de mármol, salpicadero blanco, salpicadero de losas de piedra, armarios con paneles empotrados, puertas de armario blancas, electrodomésticos con paneles, suelo de madera en tonos medios, una isla y fregadero bajoencimera

Photos by Holly Lepere
Imagen de cocina costera grande con fregadero sobremueble, armarios estilo shaker, puertas de armario blancas, salpicadero azul, salpicadero con mosaicos de azulejos, electrodomésticos de acero inoxidable, suelo de madera en tonos medios, una isla y encimera de mármol
Imagen de cocina costera grande con fregadero sobremueble, armarios estilo shaker, puertas de armario blancas, salpicadero azul, salpicadero con mosaicos de azulejos, electrodomésticos de acero inoxidable, suelo de madera en tonos medios, una isla y encimera de mármol

Imagen de cocina tradicional grande con armarios con paneles con relieve, puertas de armario blancas, salpicadero multicolor, electrodomésticos de acero inoxidable, suelo de madera en tonos medios, una isla, suelo marrón, encimera de piedra caliza, salpicadero de azulejos de porcelana, fregadero bajoencimera y encimeras beige

Transitional / Contemporary Stained Walnut Frameless Cabinetry, Quartzite Countertops, Waterfall Island with Prep Sink, Wide Plank White Oak Flooring, Thermador Appliances, Gas Cooktop, Double Ovens

To create a strong focal point for the room, the fireplace was designed with a new steel facade and treated with a product that will allow it to acquire a warm patina with age.

This shot clearly shows the vaulted ceilings and massive windows that dominate this kitchen space. These architectural accents mixed with the finishes and appliances culminate in a magnificent kitchen that is warm and inviting for all who experience it. The Zebrino marble island and backsplash are clearly shown and the LED under-lighting helps to accentuate the beautiful veining throughout the backsplash. This kitchen has since won two awards through NKBA and ASID competitions, and is the crowning jewel of our clients home.

Modern family loft renovation. A young couple starting a family in the city purchased this two story loft in Boston's South End. Built in the 1990's, the loft was ready for updates. ZED transformed the space, creating a fresh new look and greatly increasing its functionality to accommodate an expanding family within an urban setting. Improvement were made to the aesthetics, scale, and functionality for the growing family to enjoy.
Photos by Eric Roth.
Construction by Ralph S. Osmond Company.
Green architecture by ZeroEnergy Design.

Classic vintage inspired design with marble counter tops. Dark tone cabinets and glass top dining table.
Modelo de cocina clásica grande con armarios con paneles con relieve, puertas de armario de madera en tonos medios, salpicadero beige, una isla, encimera de mármol, suelo de baldosas de cerámica, fregadero de doble seno, salpicadero de azulejos de porcelana, electrodomésticos de acero inoxidable y suelo beige
Modelo de cocina clásica grande con armarios con paneles con relieve, puertas de armario de madera en tonos medios, salpicadero beige, una isla, encimera de mármol, suelo de baldosas de cerámica, fregadero de doble seno, salpicadero de azulejos de porcelana, electrodomésticos de acero inoxidable y suelo beige

Imagen de cocina clásica renovada grande con fregadero bajoencimera, armarios estilo shaker, puertas de armario blancas, salpicadero blanco, salpicadero de azulejos tipo metro, electrodomésticos de acero inoxidable, encimera de cuarzo compacto, suelo de madera oscura y una isla
383.688 ideas para cocinas grandes con una isla
7