9.929 ideas para cocinas grandes con puertas de cuarzo sintético
Filtrar por
Presupuesto
Ordenar por:Popular hoy
1 - 20 de 9929 fotos

Imagen de cocinas en L beige y blanca actual grande abierta con fregadero bajoencimera, armarios con paneles lisos, puertas de armario blancas, encimera de cuarzo compacto, salpicadero beige, puertas de cuarzo sintético, electrodomésticos de acero inoxidable, suelo de baldosas de porcelana, una isla, suelo marrón, encimeras beige y vigas vistas

Foto de cocina comedor actual grande con armarios con paneles lisos, suelo de madera clara, una isla, fregadero bajoencimera, puertas de armario azules, encimera de cuarcita, salpicadero blanco, puertas de cuarzo sintético, electrodomésticos con paneles y encimeras blancas

Welcome to our latest kitchen renovation project, where classic French elegance meets contemporary design in the heart of Great Falls, VA. In this transformation, we aim to create a stunning kitchen space that exudes sophistication and charm, capturing the essence of timeless French style with a modern twist.
Our design centers around a harmonious blend of light gray and off-white tones, setting a serene and inviting backdrop for this kitchen makeover. These neutral hues will work in harmony to create a calming ambiance and enhance the natural light, making the kitchen feel open and welcoming.
To infuse a sense of nature and add a striking focal point, we have carefully selected green cabinets. The rich green hue, reminiscent of lush gardens, brings a touch of the outdoors into the space, creating a unique and refreshing visual appeal. The cabinets will be thoughtfully placed to optimize both functionality and aesthetics.
Throughout the project, our focus is on creating a seamless integration of design elements to produce a cohesive and visually stunning kitchen. The cabinetry, hood, light fixture, and other details will be meticulously crafted using high-quality materials, ensuring longevity and a timeless appeal.
Countertop Material: Quartzite
Cabinet: Frameless Custom cabinet
Stove: Ilve 48"
Hood: Plaster field made
Lighting: Hudson Valley Lighting

This full home mid-century remodel project is in an affluent community perched on the hills known for its spectacular views of Los Angeles. Our retired clients were returning to sunny Los Angeles from South Carolina. Amidst the pandemic, they embarked on a two-year-long remodel with us - a heartfelt journey to transform their residence into a personalized sanctuary.
Opting for a crisp white interior, we provided the perfect canvas to showcase the couple's legacy art pieces throughout the home. Carefully curating furnishings that complemented rather than competed with their remarkable collection. It's minimalistic and inviting. We created a space where every element resonated with their story, infusing warmth and character into their newly revitalized soulful home.

Un appartement familial haussmannien rénové, aménagé et agrandi avec la création d'un espace parental suite à la réunion de deux lots. Les fondamentaux classiques des pièces sont conservés et revisités tout en douceur avec des matériaux naturels et des couleurs apaisantes.

This space was created for a beach loving family who wanted to bring the sense of calm serenity to their every day. The countertop material mimics the motion of the waves on the sandy shores, the plaster hood celebrates the feel of sand and earth, The greens and texture bring the surrounding nature inward. The cement pendants and brass fixtures provide an added layer of beauty and charm.

Clean, minimal and contemporary deep blue kitchen with marble worktop and splashback
Ejemplo de cocinas en L contemporánea grande abierta con fregadero bajoencimera, armarios con paneles lisos, puertas de armario azules, encimera de cuarcita, salpicadero blanco, puertas de cuarzo sintético, electrodomésticos negros, suelo de madera en tonos medios, una isla y encimeras blancas
Ejemplo de cocinas en L contemporánea grande abierta con fregadero bajoencimera, armarios con paneles lisos, puertas de armario azules, encimera de cuarcita, salpicadero blanco, puertas de cuarzo sintético, electrodomésticos negros, suelo de madera en tonos medios, una isla y encimeras blancas
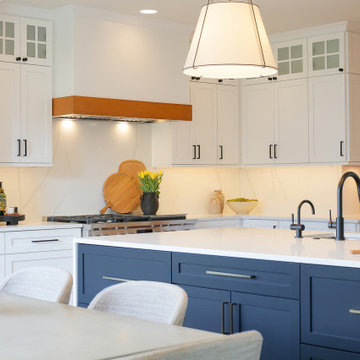
This remodel project in Kirkland involved a completely reimagined kitchen, nook, family room and outdoor living room. The client dreamed of a chef’s kitchen featuring blue accents with an open environment that was lighter and brighter. This was accomplished through significant floor plan and layout revisions to the three primary living areas to create cohesiveness when preparing meals and entertaining guests, both indoors and out.
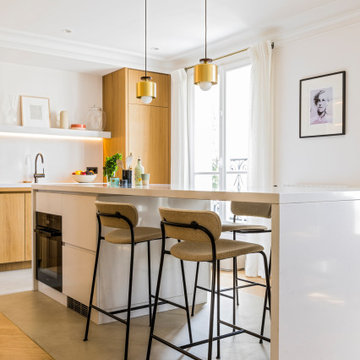
Photo : Romain Ricard
Diseño de cocina blanca y madera actual grande con fregadero bajoencimera, armarios con rebordes decorativos, puertas de armario de madera oscura, encimera de cuarcita, salpicadero blanco, puertas de cuarzo sintético, electrodomésticos con paneles, suelo de cemento, una isla, suelo gris y encimeras blancas
Diseño de cocina blanca y madera actual grande con fregadero bajoencimera, armarios con rebordes decorativos, puertas de armario de madera oscura, encimera de cuarcita, salpicadero blanco, puertas de cuarzo sintético, electrodomésticos con paneles, suelo de cemento, una isla, suelo gris y encimeras blancas
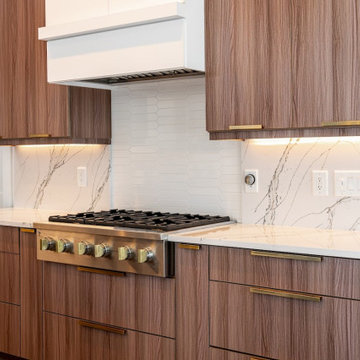
Diseño de cocinas en U contemporáneo grande con despensa, armarios con paneles lisos, puertas de armario de madera clara, encimera de cuarzo compacto, salpicadero blanco, puertas de cuarzo sintético, electrodomésticos de colores y una isla

Diseño de cocina comedor abovedada actual grande con fregadero de un seno, armarios con paneles lisos, puertas de armario blancas, encimera de cuarzo compacto, salpicadero blanco, puertas de cuarzo sintético, electrodomésticos negros, suelo vinílico, una isla, suelo marrón y encimeras blancas
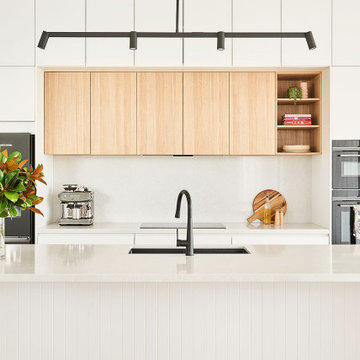
Diseño de cocina costera grande abierta con fregadero bajoencimera, armarios con paneles lisos, puertas de armario blancas, encimera de cuarzo compacto, salpicadero blanco, puertas de cuarzo sintético, suelo de madera clara, una isla, suelo marrón y encimeras blancas

Imagen de cocinas en L abovedada marinera grande abierta con fregadero bajoencimera, armarios estilo shaker, puertas de armario de madera clara, encimera de cuarzo compacto, salpicadero blanco, puertas de cuarzo sintético, electrodomésticos con paneles, suelo de madera clara, una isla, suelo beige y encimeras blancas

This kitchen WOOWW us too even though we designed it. We knew how it would look on the 3D design but it looks even better in reality. Customer is so satisfied with the outcome, so do we are. What an elegant modern kitchen!
Project information;
- J&K Cabinetry pre-made white shaker and gray shaker cabinets.
- Custom made floating shelves.
- Quartz countertops with full height back splashes and 45 degree miter cut thicker look island.
- Stainless steel farm house sink and gold faucet.
- Regular and oven pantries.
- Glass cook top with stainless steel hood.
- Gold handles.

Foto de cocina lineal clásica renovada grande abierta con fregadero sobremueble, armarios estilo shaker, puertas de armario verdes, encimera de cuarcita, salpicadero blanco, puertas de cuarzo sintético, electrodomésticos de acero inoxidable, suelo de madera clara, una isla y encimeras blancas

Diseño de cocinas en L abovedada y beige y blanca clásica renovada grande abierta con fregadero sobremueble, armarios estilo shaker, puertas de armario negras, encimera de cuarzo compacto, salpicadero blanco, puertas de cuarzo sintético, electrodomésticos negros, suelo de madera clara, una isla y encimeras blancas
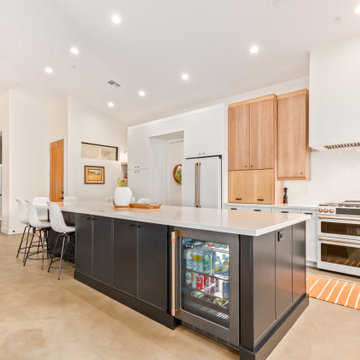
In this kitchen up in Desert Mountain, we provided all of the cabinetry, countertops and backsplash to create the Mid Century Modern style for our clients remodel. The transformation is substantial compared to the size and layout it was before, making it more linear and doubling in size.
For the perimeter we have white skinny shaker cabinetry with pops of Hickory wood to add some warmth and a seamless countertop backsplash. The island features painted black cabinetry with the skinny shaker style for some contrast and is over 14' long with enough seating for 8 people. In the fireplace bar area, we have also the black cabinetry with a fun pop of color for the backsplash tile along with honed black granite countertops. The selection choices of painted cabinetry, wood tones, gold metals, concrete flooring and furniture selections carry the style throughout and brings in great texture, contrast and warmth.

Diseño de cocina actual grande abierta con fregadero integrado, armarios con paneles lisos, puertas de armario verdes, encimera de cuarcita, salpicadero blanco, puertas de cuarzo sintético, electrodomésticos negros, suelo de baldosas de cerámica, una isla, suelo beige, encimeras blancas y todos los diseños de techos

A before and after our Bear Flat renovation.
Shows how the space can be transformed!
Here we removed the chimney breast separating the kitchen and dining space, and altered the doors and windows in the space. Overall it gives one large, open-plan kitchen/living/dining room.
#homesofbath #beforeandafter #kitchendesign
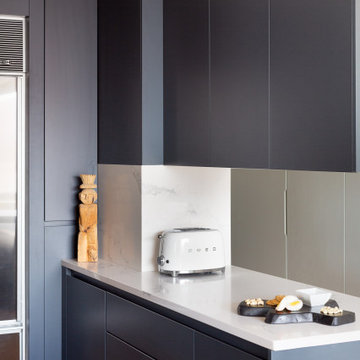
This kitchen as dated and ugly. I tend to not use strong words for any space, but there is no other way to describe the befores of this space. I cleaned it all up to start with while seeing some of the bones I wanted to use. I added a massive new island, making room for a wine fridge and a microwave. I created a new ceiling plan with recessed lighting and while it was tempting to do island pendants, my vision was to keep the view unobstructed.
Here we get a view of the entry foyer beyond the kitchen with new custom doors.
9.929 ideas para cocinas grandes con puertas de cuarzo sintético
1