383 ideas para cocinas grandes con encimera de terrazo
Filtrar por
Presupuesto
Ordenar por:Popular hoy
1 - 20 de 383 fotos
Artículo 1 de 3

Modelo de cocina retro grande sin isla con fregadero bajoencimera, armarios con paneles lisos, encimera de terrazo, salpicadero blanco, electrodomésticos de acero inoxidable, suelo de corcho, suelo gris y encimeras blancas

Ejemplo de cocina nórdica grande abierta sin isla con fregadero encastrado, armarios con paneles empotrados, puertas de armario de madera oscura, encimera de terrazo y electrodomésticos negros

This Florida Gulf home is a project by DIY Network where they asked viewers to design a home and then they built it! Talk about giving a consumer what they want!
We were fortunate enough to have been picked to tile the kitchen--and our tile is everywhere! Using tile from countertop to ceiling is a great way to make a dramatic statement. But it's not the only dramatic statement--our monochromatic Moroccan Fish Scale tile provides a perfect, neutral backdrop to the bright pops of color throughout the kitchen. That gorgeous kitchen island is recycled copper from ships!
Overall, this is one kitchen we wouldn't mind having for ourselves.
Large Moroccan Fish Scale Tile - 130 White
Photos by: Christopher Shane
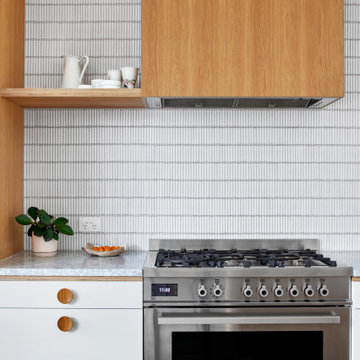
The design honours the unpretentious bones of the post-war house with a natural materials palette. Birch ply cabinetry with a hardwax oil finish has been used to create warmth, while predominantly white surfaces enhance the feeling of spaciousness. Splash back areas feature Japanese tiles.

The A7 Series aluminum windows with triple-pane glazing were paired with custom-designed Ultra Lift and Slide doors to provide comfort, efficiency, and seamless design integration of fenestration products. Triple pane glazing units with high-performance spacers, low iron glass, multiple air seals, and a continuous thermal break make these windows and doors incomparable to the traditional aluminum window and door products of the past. Not to mention – these large-scale sliding doors have been fitted with motors hidden in the ceiling, which allow the doors to open flush into wall pockets at the press of a button.
This seamless aluminum door system is a true custom solution for a homeowner that wanted the largest expanses of glass possible to disappear from sight with minimal effort. The enormous doors slide completely out of view, allowing the interior and exterior to blur into a single living space. By integrating the ultra-modern desert home into the surrounding landscape, this residence is able to adapt and evolve as the seasons change – providing a comfortable, beautiful, and luxurious environment all year long.
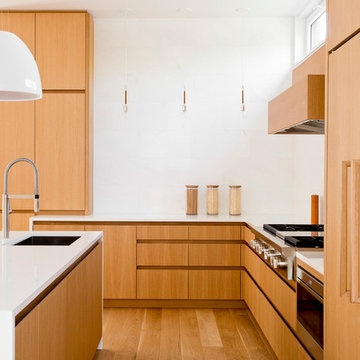
rikki snyder
Imagen de cocina minimalista grande con fregadero de doble seno, armarios con paneles lisos, puertas de armario de madera clara, encimera de terrazo, salpicadero blanco, salpicadero de mármol, electrodomésticos con paneles, suelo de madera clara, una isla y suelo marrón
Imagen de cocina minimalista grande con fregadero de doble seno, armarios con paneles lisos, puertas de armario de madera clara, encimera de terrazo, salpicadero blanco, salpicadero de mármol, electrodomésticos con paneles, suelo de madera clara, una isla y suelo marrón
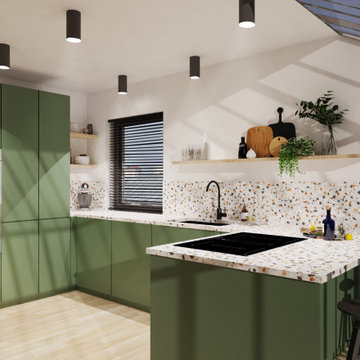
Pour ce beau de projet de rénovation de cuisine sous verrière, nous avons imaginé pour nos clients un espace convivial pour cuisiner à plusieurs.
Nos clients on fait appel à nous pour que je leur propose une cuisine qui leur ressemble avec des matériaux éthiques, respectueux de l'environnement, et avec simplicité et modernisme. Une cuisine qui traversera les années !

Dans cette maison familiale de 120 m², l’objectif était de créer un espace convivial et adapté à la vie quotidienne avec 2 enfants.
Au rez-de chaussée, nous avons ouvert toute la pièce de vie pour une circulation fluide et une ambiance chaleureuse. Les salles d’eau ont été pensées en total look coloré ! Verte ou rose, c’est un choix assumé et tendance. Dans les chambres et sous l’escalier, nous avons créé des rangements sur mesure parfaitement dissimulés qui permettent d’avoir un intérieur toujours rangé !
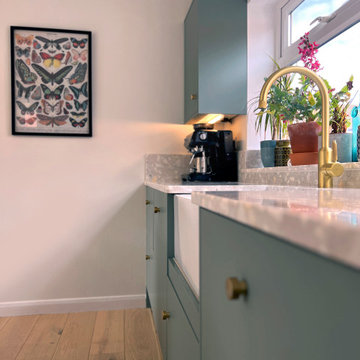
Gold hardware with terrazzo worktop, sage green cabinets and engineered oak flooring
Ejemplo de cocina retro grande abierta con fregadero sobremueble, armarios con paneles lisos, puertas de armario verdes, encimera de terrazo, salpicadero verde, suelo de madera en tonos medios, una isla, suelo marrón y encimeras grises
Ejemplo de cocina retro grande abierta con fregadero sobremueble, armarios con paneles lisos, puertas de armario verdes, encimera de terrazo, salpicadero verde, suelo de madera en tonos medios, una isla, suelo marrón y encimeras grises
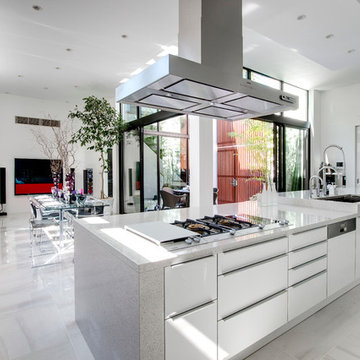
キッチンからテラスをのぞむ
Ejemplo de cocina lineal actual grande abierta con fregadero bajoencimera, armarios con paneles lisos, puertas de armario blancas, encimera de terrazo, electrodomésticos de acero inoxidable, suelo de mármol, una isla y suelo gris
Ejemplo de cocina lineal actual grande abierta con fregadero bajoencimera, armarios con paneles lisos, puertas de armario blancas, encimera de terrazo, electrodomésticos de acero inoxidable, suelo de mármol, una isla y suelo gris
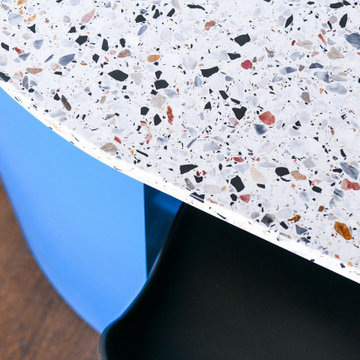
A kitchen that combines sleek modern design with natural warmth. This beautifully crafted space features a curved island as its centrepiece, creating a dynamic flow that enhances both functionality and aesthetics. The island is clad with elegant terrazzo stone adding a touch of contemporary charm.
The combination of the Dulux Albeit-coloured joinery and the Milano oak wall cabinets creates a captivating interplay of colours and textures, elevating the visual impact of the kitchen.
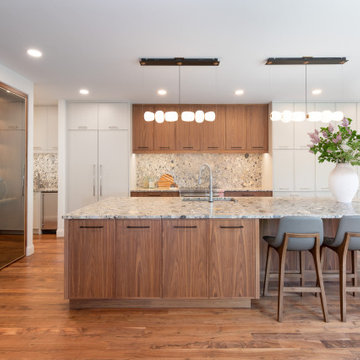
Contemporary walnut and paint kitchen with terrazzo style countertops. Pocketing doors hide a wonderful "stimulant center" - caffeine in the morning, alcohol in the evening!
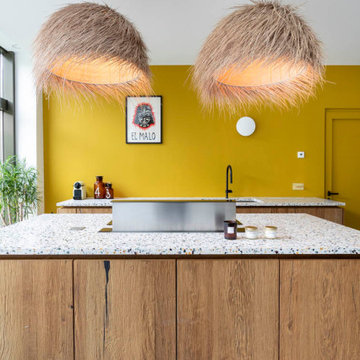
Dans cette maison familiale de 120 m², l’objectif était de créer un espace convivial et adapté à la vie quotidienne avec 2 enfants.
Au rez-de chaussée, nous avons ouvert toute la pièce de vie pour une circulation fluide et une ambiance chaleureuse. Les salles d’eau ont été pensées en total look coloré ! Verte ou rose, c’est un choix assumé et tendance. Dans les chambres et sous l’escalier, nous avons créé des rangements sur mesure parfaitement dissimulés qui permettent d’avoir un intérieur toujours rangé !
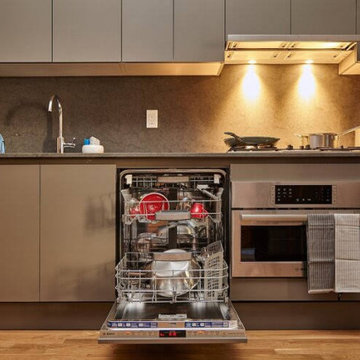
This is 8,000 square foot brownstone "gut" renovation project with a garden located in Hamilton Heights. All Renovation Construction renovated this late 19th century landmark brownstone into seven residential units for developer committed to upper Manhattan. The structure was erected as a member of the so-called “boudoir houses” on St. Nicholas Avenue. It is landmarked in the Harlem - Sugar Hill Historic District.
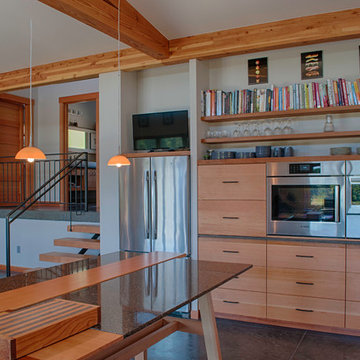
Open Kitchen with one wall dedicated to appliances and built in cabinetry.
Modelo de cocinas en L contemporánea grande abierta con fregadero bajoencimera, armarios con paneles lisos, puertas de armario de madera oscura, encimera de terrazo, electrodomésticos de acero inoxidable, suelo de madera clara y una isla
Modelo de cocinas en L contemporánea grande abierta con fregadero bajoencimera, armarios con paneles lisos, puertas de armario de madera oscura, encimera de terrazo, electrodomésticos de acero inoxidable, suelo de madera clara y una isla

Foto de cocina nórdica grande con armarios estilo shaker, puertas de armario de madera clara, encimera de terrazo, electrodomésticos de acero inoxidable, suelo de baldosas de porcelana, una isla, suelo gris, encimeras blancas y madera
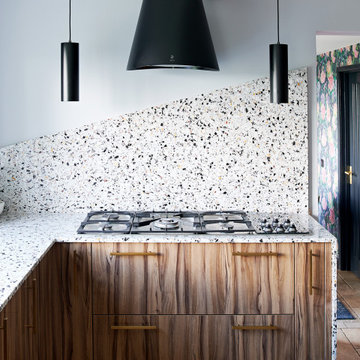
This Living Kitchen space in Purton was created for our clients by rethinking the space and building around some of the existing elements.
With the fantastic new terrazzo worktops from Diespeker & Co wrapped around the cabinets and removal of a wall to open up the living area
to the kitchen, we vastly improved the flow of the space, also
making it a more social space with the addition of the beautiful
Congnac Moxon Bokk leather Stools.
All of this is designed around the fantastic panoramic
views of the countryside from the large bi-fold
doors and windows.
Details like the walnut paneling and
Tala lamps create continuity with the
original kitchen cabinets and the dark
blue and brass running throughout
adds some real personality
and a touch of luxury.
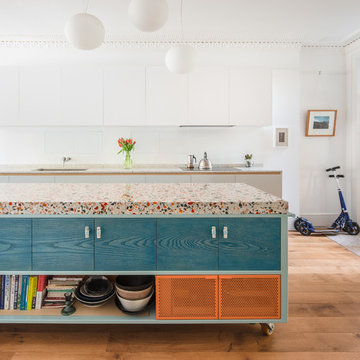
Peter Kociha
Diseño de cocina comedor lineal actual grande con encimera de terrazo, suelo de madera en tonos medios, una isla, suelo marrón, encimeras multicolor, armarios con paneles lisos, fregadero bajoencimera y puertas de armario azules
Diseño de cocina comedor lineal actual grande con encimera de terrazo, suelo de madera en tonos medios, una isla, suelo marrón, encimeras multicolor, armarios con paneles lisos, fregadero bajoencimera y puertas de armario azules
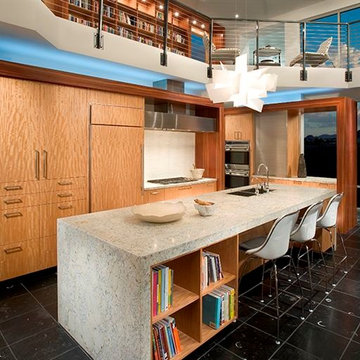
Diseño de cocinas en L actual grande abierta con fregadero bajoencimera, armarios con paneles lisos, puertas de armario de madera clara, encimera de terrazo, salpicadero blanco, electrodomésticos de acero inoxidable, suelo de baldosas de porcelana y una isla
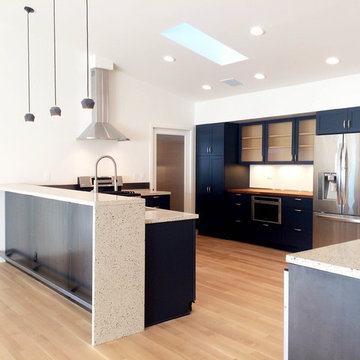
Modelo de cocina actual grande abierta con fregadero bajoencimera, armarios estilo shaker, puertas de armario azules, encimera de terrazo, salpicadero metalizado, electrodomésticos de acero inoxidable, suelo de madera clara y península
383 ideas para cocinas grandes con encimera de terrazo
1