138 ideas para cocinas grandes de obra
Filtrar por
Presupuesto
Ordenar por:Popular hoy
1 - 20 de 138 fotos
Artículo 1 de 3

Architect: Don Nulty
Modelo de cocinas en U mediterráneo grande de obra con armarios con paneles empotrados, electrodomésticos con paneles, encimera de madera, puertas de armario blancas, salpicadero blanco, una isla, fregadero bajoencimera y suelo de baldosas de terracota
Modelo de cocinas en U mediterráneo grande de obra con armarios con paneles empotrados, electrodomésticos con paneles, encimera de madera, puertas de armario blancas, salpicadero blanco, una isla, fregadero bajoencimera y suelo de baldosas de terracota
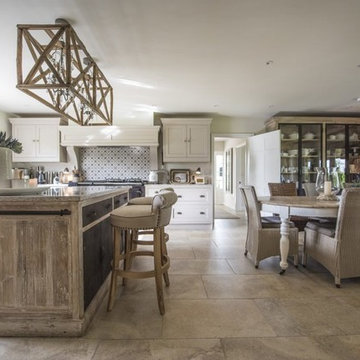
Project Type: Renovation of Family Country Home
Services: Home Design Consultation, Colour Scheme, Soft Furnishings, Flooring, Furniture & Accessories
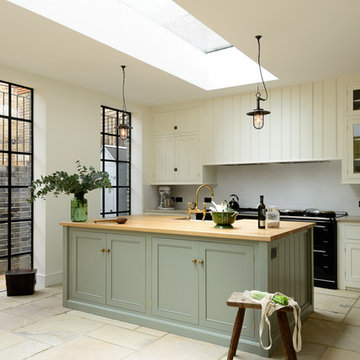
deVOL Kitchens
Ejemplo de cocina clásica renovada grande abierta y de obra con fregadero sobremueble, armarios con rebordes decorativos, puertas de armario blancas, encimera de madera, salpicadero blanco, salpicadero de azulejos tipo metro, electrodomésticos negros y una isla
Ejemplo de cocina clásica renovada grande abierta y de obra con fregadero sobremueble, armarios con rebordes decorativos, puertas de armario blancas, encimera de madera, salpicadero blanco, salpicadero de azulejos tipo metro, electrodomésticos negros y una isla

Modelo de cocinas en U rural grande cerrado y de obra sin isla con electrodomésticos de acero inoxidable, fregadero sobremueble, armarios con paneles con relieve, puertas de armario beige, encimera de mármol y suelo de baldosas de terracota
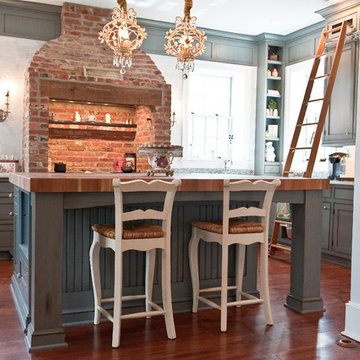
Historic house set in Moorestown NJ
Photo taken by: Adrienne Ingram www.elementphotonj.com
Diseño de cocinas en U clásico grande de obra con puertas de armario azules y encimera de madera
Diseño de cocinas en U clásico grande de obra con puertas de armario azules y encimera de madera

The Mediterranean-style kitchen features custom cabinets by Inplace studio, marble countertops and reclaimed French stone.
Foto de cocinas en U mediterráneo grande cerrado y de obra con electrodomésticos con paneles, puertas de armario beige, fregadero bajoencimera, armarios con paneles empotrados, encimera de mármol, salpicadero beige, salpicadero de azulejos de piedra, suelo de mármol, una isla y suelo marrón
Foto de cocinas en U mediterráneo grande cerrado y de obra con electrodomésticos con paneles, puertas de armario beige, fregadero bajoencimera, armarios con paneles empotrados, encimera de mármol, salpicadero beige, salpicadero de azulejos de piedra, suelo de mármol, una isla y suelo marrón
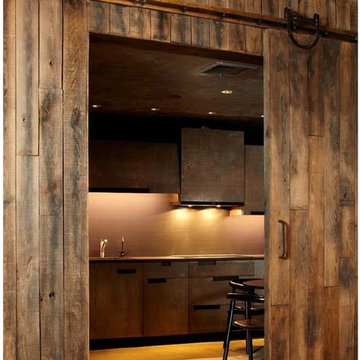
Diseño de cocina comedor rural grande de obra con armarios con paneles lisos, fregadero bajoencimera, encimera de acrílico y suelo de cemento

February and March 2011 Mpls/St. Paul Magazine featured Byron and Janet Richard's kitchen in their Cross Lake retreat designed by JoLynn Johnson.
Honorable Mention in Crystal Cabinet Works Design Contest 2011
A vacation home built in 1992 on Cross Lake that was made for entertaining.
The problems
• Chipped floor tiles
• Dated appliances
• Inadequate counter space and storage
• Poor lighting
• Lacking of a wet bar, buffet and desk
• Stark design and layout that didn't fit the size of the room
Our goal was to create the log cabin feeling the homeowner wanted, not expanding the size of the kitchen, but utilizing the space better. In the redesign, we removed the half wall separating the kitchen and living room and added a third column to make it visually more appealing. We lowered the 16' vaulted ceiling by adding 3 beams allowing us to add recessed lighting. Repositioning some of the appliances and enlarge counter space made room for many cooks in the kitchen, and a place for guests to sit and have conversation with the homeowners while they prepare meals.
Key design features and focal points of the kitchen
• Keeping the tongue-and-groove pine paneling on the walls, having it
sandblasted and stained to match the cabinetry, brings out the
woods character.
• Balancing the room size we staggered the height of cabinetry reaching to
9' high with an additional 6” crown molding.
• A larger island gained storage and also allows for 5 bar stools.
• A former closet became the desk. A buffet in the diningroom was added
and a 13' wet bar became a room divider between the kitchen and
living room.
• We added several arched shapes: large arched-top window above the sink,
arch valance over the wet bar and the shape of the island.
• Wide pine wood floor with square nails
• Texture in the 1x1” mosaic tile backsplash
Balance of color is seen in the warm rustic cherry cabinets combined with accents of green stained cabinets, granite counter tops combined with cherry wood counter tops, pine wood floors, stone backs on the island and wet bar, 3-bronze metal doors and rust hardware.
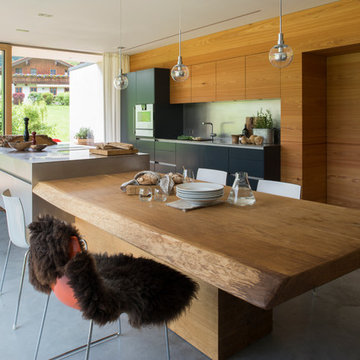
werkhaus GmbH & Co. KG
Imagen de cocina comedor actual grande de obra con armarios con paneles lisos, puertas de armario negras, encimera de acero inoxidable, salpicadero metalizado, electrodomésticos con paneles, suelo de cemento, una isla y fregadero de un seno
Imagen de cocina comedor actual grande de obra con armarios con paneles lisos, puertas de armario negras, encimera de acero inoxidable, salpicadero metalizado, electrodomésticos con paneles, suelo de cemento, una isla y fregadero de un seno
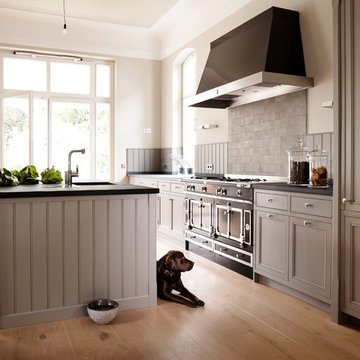
Fotograf: Wolfgang Zlodej
Diseño de cocina campestre grande abierta y de obra con fregadero bajoencimera, armarios con paneles empotrados, puertas de armario grises, salpicadero verde, electrodomésticos negros, suelo de madera clara, una isla y suelo marrón
Diseño de cocina campestre grande abierta y de obra con fregadero bajoencimera, armarios con paneles empotrados, puertas de armario grises, salpicadero verde, electrodomésticos negros, suelo de madera clara, una isla y suelo marrón
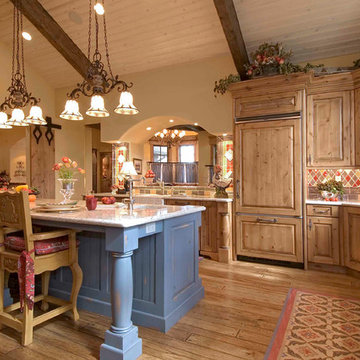
This country feel kitchen enhances the great outdoors with it's calm yet bright colors throughout the space. Having a custom tile backsplash pulls out all the earth tones throughout the kitchen.

2010 A-List Award for Best Home Remodel
A perfect example of mixing what is authentic with the newest innovation. Beautiful antique reclaimed wood ceilings with Neff’s sleek grey lacquered cabinets. Concrete and stainless counter tops.
Travertine flooring in a vertical pattern to compliment adds another subtle graining to the room.

The Hill Kitchen is a one of a kind space. This was one of my first jobs I worked on in Nashville, TN. The Client just fired her cabinet guy and gave me a call out of the blue to ask if I can design and build her kitchen. Well, I like to think it was a match made in heaven. The Hill's Property was out in the country and she wanted a country kitchen with a twist. All the upper cabinets were pretty much built on-site. The 150 year old barn wood was stubborn with a mind of it's own. All the red, black glaze, lower cabinets were built at our shop. All the joints for the upper cabinets were joint together using box and finger joints. To top it all off we left as much patine as we could on the upper cabinets and topped it off with layers of wax on top of wax. The island was also a unique piece in itself with a traditional white with brown glaze the island is just another added feature. What makes this kitchen is all the details such as the collection of dishes, baskets and stuff. It's almost as if we built the kitchen around the collection. Photo by Kurt McKeithan
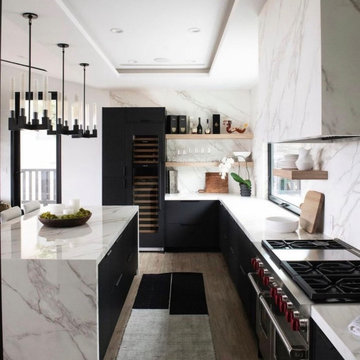
Imagen de cocinas en L grande abierta y de obra con armarios con paneles lisos, puertas de armario negras, encimera de mármol, salpicadero blanco, salpicadero de losas de piedra, electrodomésticos de colores, suelo de madera clara, una isla, suelo marrón y encimeras blancas
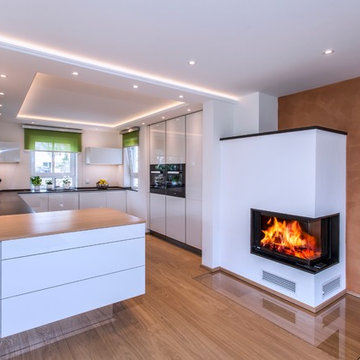
Diseño de cocinas en U actual grande abierto y de obra con armarios con paneles lisos, península, fregadero encastrado, puertas de armario blancas, encimera de madera, salpicadero blanco, electrodomésticos negros y suelo de madera en tonos medios
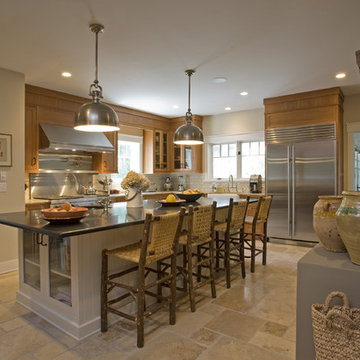
Doyle Coffin Architecture
+ Dan Lenore, Photographer
Modelo de cocinas en L rural grande cerrada y de obra con electrodomésticos de acero inoxidable, fregadero sobremueble, armarios con paneles lisos, puertas de armario de madera oscura, encimera de granito, salpicadero blanco, salpicadero de azulejos tipo metro y suelo de baldosas de cerámica
Modelo de cocinas en L rural grande cerrada y de obra con electrodomésticos de acero inoxidable, fregadero sobremueble, armarios con paneles lisos, puertas de armario de madera oscura, encimera de granito, salpicadero blanco, salpicadero de azulejos tipo metro y suelo de baldosas de cerámica
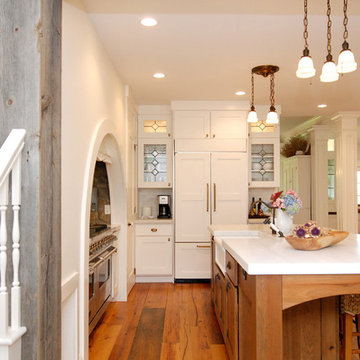
Modelo de cocinas en L rural grande de obra con armarios con paneles empotrados, fregadero encastrado, puertas de armario blancas, electrodomésticos de acero inoxidable, salpicadero verde, suelo de madera en tonos medios y una isla

February and March 2011 Mpls/St. Paul Magazine featured Byron and Janet Richard's kitchen in their Cross Lake retreat designed by JoLynn Johnson.
Honorable Mention in Crystal Cabinet Works Design Contest 2011
A vacation home built in 1992 on Cross Lake that was made for entertaining.
The problems
• Chipped floor tiles
• Dated appliances
• Inadequate counter space and storage
• Poor lighting
• Lacking of a wet bar, buffet and desk
• Stark design and layout that didn't fit the size of the room
Our goal was to create the log cabin feeling the homeowner wanted, not expanding the size of the kitchen, but utilizing the space better. In the redesign, we removed the half wall separating the kitchen and living room and added a third column to make it visually more appealing. We lowered the 16' vaulted ceiling by adding 3 beams allowing us to add recessed lighting. Repositioning some of the appliances and enlarge counter space made room for many cooks in the kitchen, and a place for guests to sit and have conversation with the homeowners while they prepare meals.
Key design features and focal points of the kitchen
• Keeping the tongue-and-groove pine paneling on the walls, having it
sandblasted and stained to match the cabinetry, brings out the
woods character.
• Balancing the room size we staggered the height of cabinetry reaching to
9' high with an additional 6” crown molding.
• A larger island gained storage and also allows for 5 bar stools.
• A former closet became the desk. A buffet in the diningroom was added
and a 13' wet bar became a room divider between the kitchen and
living room.
• We added several arched shapes: large arched-top window above the sink,
arch valance over the wet bar and the shape of the island.
• Wide pine wood floor with square nails
• Texture in the 1x1” mosaic tile backsplash
Balance of color is seen in the warm rustic cherry cabinets combined with accents of green stained cabinets, granite counter tops combined with cherry wood counter tops, pine wood floors, stone backs on the island and wet bar, 3-bronze metal doors and rust hardware.
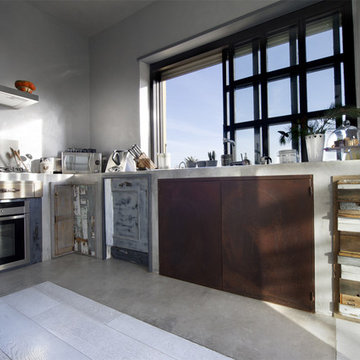
Lorenzo Porrazzini
Modelo de cocinas en L industrial grande de obra con encimera de cemento, salpicadero beige, electrodomésticos de acero inoxidable, suelo de cemento y puertas de armario con efecto envejecido
Modelo de cocinas en L industrial grande de obra con encimera de cemento, salpicadero beige, electrodomésticos de acero inoxidable, suelo de cemento y puertas de armario con efecto envejecido
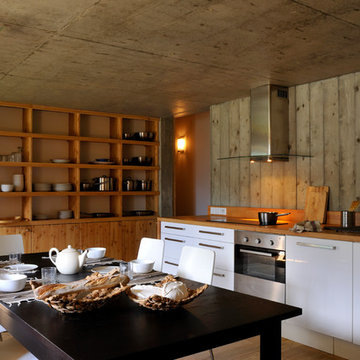
Erik Saillet
Ejemplo de cocina ecléctica grande de obra sin isla con armarios con paneles lisos, puertas de armario blancas, encimera de madera y suelo de madera en tonos medios
Ejemplo de cocina ecléctica grande de obra sin isla con armarios con paneles lisos, puertas de armario blancas, encimera de madera y suelo de madera en tonos medios
138 ideas para cocinas grandes de obra
1