26 ideas para cocinas en U
Filtrar por
Presupuesto
Ordenar por:Popular hoy
1 - 20 de 26 fotos
Artículo 1 de 3

This project's final result exceeded even our vision for the space! This kitchen is part of a stunning traditional log home in Evergreen, CO. The original kitchen had some unique touches, but was dated and not a true reflection of our client. The existing kitchen felt dark despite an amazing amount of natural light, and the colors and textures of the cabinetry felt heavy and expired. The client wanted to keep with the traditional rustic aesthetic that is present throughout the rest of the home, but wanted a much brighter space and slightly more elegant appeal. Our scope included upgrades to just about everything: new semi-custom cabinetry, new quartz countertops, new paint, new light fixtures, new backsplash tile, and even a custom flue over the range. We kept the original flooring in tact, retained the original copper range hood, and maintained the same layout while optimizing light and function. The space is made brighter by a light cream primary cabinetry color, and additional feature lighting everywhere including in cabinets, under cabinets, and in toe kicks. The new kitchen island is made of knotty alder cabinetry and topped by Cambria quartz in Oakmoor. The dining table shares this same style of quartz and is surrounded by custom upholstered benches in Kravet's Cowhide suede. We introduced a new dramatic antler chandelier at the end of the island as well as Restoration Hardware accent lighting over the dining area and sconce lighting over the sink area open shelves. We utilized composite sinks in both the primary and bar locations, and accented these with farmhouse style bronze faucets. Stacked stone covers the backsplash, and a handmade elk mosaic adorns the space above the range for a custom look that is hard to ignore. We finished the space with a light copper paint color to add extra warmth and finished cabinetry with rustic bronze hardware. This project is breathtaking and we are so thrilled our client can enjoy this kitchen for many years to come!
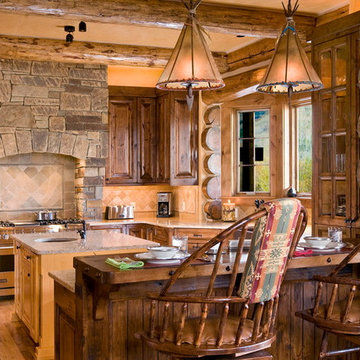
Modelo de cocinas en U rural con armarios con paneles con relieve, puertas de armario de madera oscura, salpicadero beige, electrodomésticos de acero inoxidable, suelo de madera en tonos medios y una isla
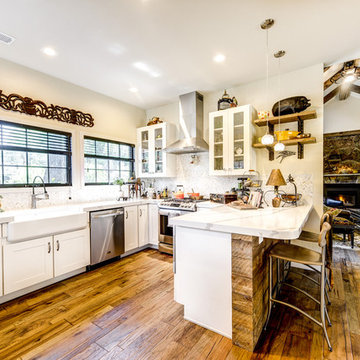
The door to the outside was replaced by windows, and the light and bright new white on white kitchen was opened to the Great Room and Dining Area. The Dining Area was originally a tiny bedroom, and now works perfectly for entertaining. The Dining Area is adjacent to a new covered outdoor living area. Two covered breezeways were added for easy transition between the remodeled home and the artist's studio/guest bedroom and carport.
Darrin Harris Frisby
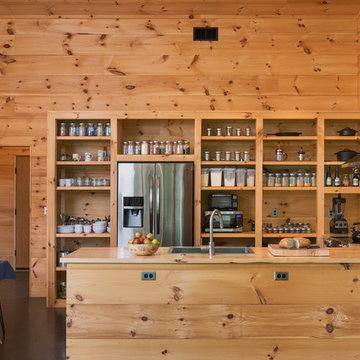
Interior built by Sweeney Design Build. Kitchen with custom open shelving. Built out of Pine.
Imagen de cocinas en U de estilo de casa de campo de tamaño medio con fregadero encastrado, armarios abiertos, encimera de madera, salpicadero de madera, electrodomésticos de acero inoxidable, suelo de cemento, península, suelo negro y puertas de armario de madera oscura
Imagen de cocinas en U de estilo de casa de campo de tamaño medio con fregadero encastrado, armarios abiertos, encimera de madera, salpicadero de madera, electrodomésticos de acero inoxidable, suelo de cemento, península, suelo negro y puertas de armario de madera oscura
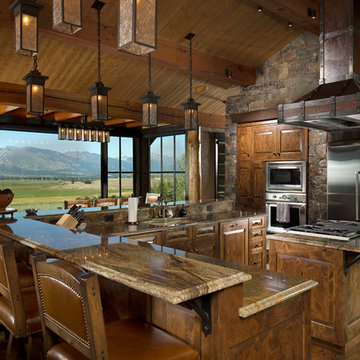
Modelo de cocina rural grande con fregadero bajoencimera, armarios con paneles con relieve, puertas de armario de madera oscura, electrodomésticos de acero inoxidable, encimera de granito, una isla, salpicadero multicolor, salpicadero de azulejos de piedra, suelo de madera en tonos medios, suelo marrón y pared de piedra

Imagen de cocinas en U rústico extra grande abierto y de obra con fregadero bajoencimera, armarios estilo shaker, puertas de armario de madera en tonos medios, encimera de granito, salpicadero multicolor, salpicadero de azulejos de piedra, electrodomésticos de acero inoxidable, suelo de travertino, una isla y suelo beige

The most notable design component is the exceptional use of reclaimed wood throughout nearly every application. Sourced from not only one, but two different Indiana barns, this hand hewn and rough sawn wood is used in a variety of applications including custom cabinetry with a white glaze finish, dark stained window casing, butcher block island countertop and handsome woodwork on the fireplace mantel, range hood, and ceiling. Underfoot, Oak wood flooring is salvaged from a tobacco barn, giving it its unique tone and rich shine that comes only from the unique process of drying and curing tobacco.
Photo Credit: Ashley Avila
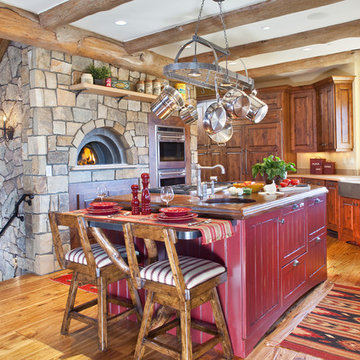
Diseño de cocinas en U rural de tamaño medio de obra con fregadero sobremueble, puertas de armario rojas, armarios con paneles con relieve, encimera de madera, suelo de madera clara y una isla
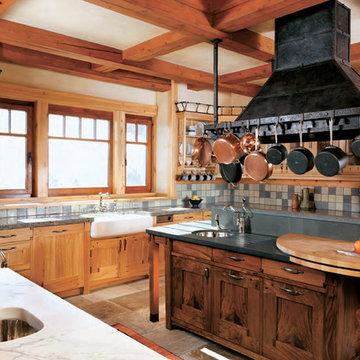
AN ORCHESTRA OF ELEMENTS THAT CELEBRATE THIS MOUNTAIN HOUSE - Celebrating wood, tile and metal. Reclaimed western woods: walnut, elm,sycamore, maple, with antique french limestone floor tiles from old chateaus from France. Hand-crafted tile and hand-forged iron hood with details that create scale and celebrate the artisan hand in this Aspen Mountain home kitchen. The circular butcher block table allows for optimal mingling and sitting around the table as this kitchen is also a gathering place for family and friends who love to cook. The 2" thick stone counters and multifunctional islands created multiple areas for cooking functions so this kitchen has room for everyone to gather. This kitchen won the Aspen Kitchen of the Year award.
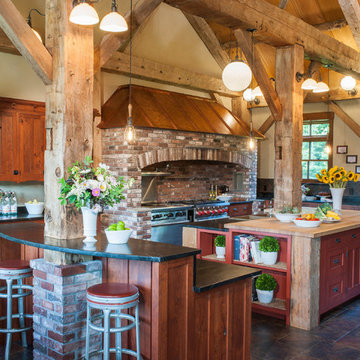
This spectacular barn home features custom cabinetry in the kitchen, office, four bathrooms including the master and the laundry room. Design details include glass doors, finished ends, finished interiors, furniture ends, knee brackets, wainscotings, pegged doors and drawer fronts, Arts & Crafts moulding and brackets, designer clipped stiles, mission plank interior backs, solid wood tops, valances, towel bars and more!
Kitchen
Wood: Knotty Cherry & Maple
Finish: Candlelight Stain, Natural & Barn Red over Pitch Black Milk Paint, Burnished.
Doors: Craftsman with pegs
Photo Credit: Crown Point Cabinetry
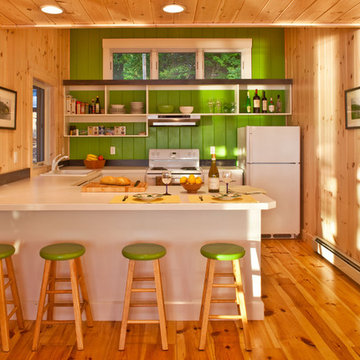
Foto de cocina rural de obra con electrodomésticos blancos, fregadero encastrado, armarios abiertos, puertas de armario blancas, suelo de madera en tonos medios y península

Trent Bell
Foto de cocinas en U rústico con fregadero sobremueble, puertas de armario rojas, encimera de esteatita, electrodomésticos de acero inoxidable, suelo de madera en tonos medios, salpicadero de vidrio y barras de cocina
Foto de cocinas en U rústico con fregadero sobremueble, puertas de armario rojas, encimera de esteatita, electrodomésticos de acero inoxidable, suelo de madera en tonos medios, salpicadero de vidrio y barras de cocina
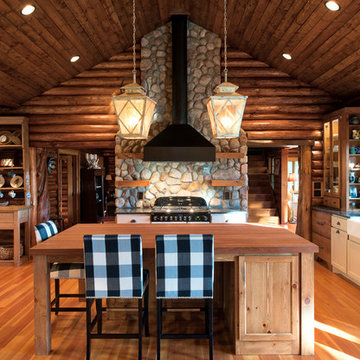
Imagen de cocinas en U rústico de tamaño medio abierto con fregadero sobremueble, armarios con paneles lisos, puertas de armario blancas, encimera de granito, salpicadero marrón, salpicadero de madera, electrodomésticos con paneles, una isla, suelo marrón y suelo de madera en tonos medios
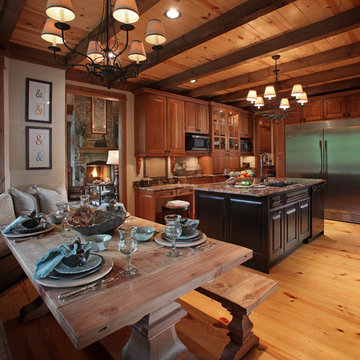
A custom banquet was built in to allow seating for up to ten in the breakfast nook. The table and bench were designed by the owner and built to fill the space.
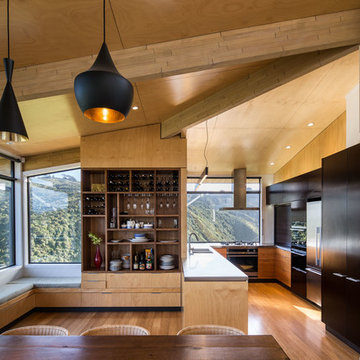
A classic and contemporary kitchen & dining area looking out onto Korokoro Gorge.
Photo by Paul McCredie
Imagen de cocina actual de tamaño medio con puertas de armario de madera oscura, fregadero de doble seno, armarios abiertos, electrodomésticos de acero inoxidable, península y suelo de madera en tonos medios
Imagen de cocina actual de tamaño medio con puertas de armario de madera oscura, fregadero de doble seno, armarios abiertos, electrodomésticos de acero inoxidable, península y suelo de madera en tonos medios
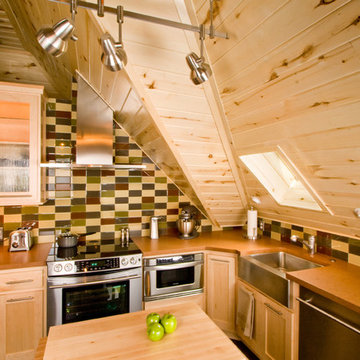
Diseño de cocinas en U rústico con armarios tipo vitrina, electrodomésticos de acero inoxidable, fregadero sobremueble, puertas de armario de madera clara y salpicadero multicolor
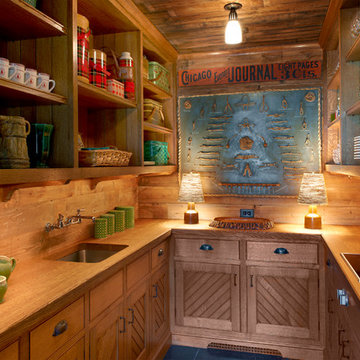
Modelo de cocinas en U rural pequeño sin isla con fregadero bajoencimera, armarios abiertos, puertas de armario de madera oscura y encimera de madera
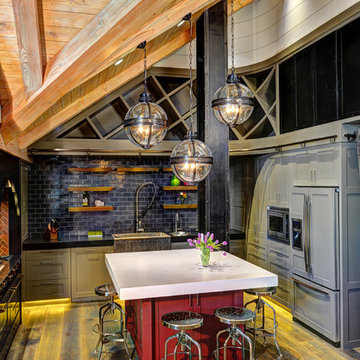
Diseño de cocinas en U rural de obra con salpicadero azul, salpicadero de azulejos tipo metro y una isla
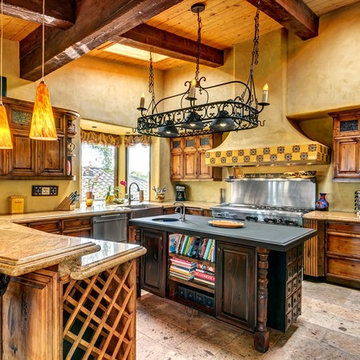
San Diego Home Photography
Diseño de cocinas en U de estilo americano extra grande con puertas de armario de madera en tonos medios, encimera de granito, electrodomésticos de acero inoxidable, una isla, fregadero sobremueble, armarios con paneles con relieve y suelo gris
Diseño de cocinas en U de estilo americano extra grande con puertas de armario de madera en tonos medios, encimera de granito, electrodomésticos de acero inoxidable, una isla, fregadero sobremueble, armarios con paneles con relieve y suelo gris
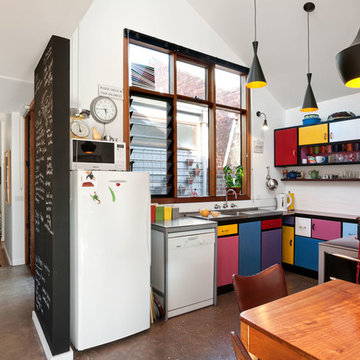
photographer Emma Cross
Diseño de cocina ecléctica de tamaño medio sin isla con armarios con paneles lisos, electrodomésticos blancos, fregadero de un seno, encimera de laminado, suelo de cemento, suelo gris y encimeras rojas
Diseño de cocina ecléctica de tamaño medio sin isla con armarios con paneles lisos, electrodomésticos blancos, fregadero de un seno, encimera de laminado, suelo de cemento, suelo gris y encimeras rojas
26 ideas para cocinas en U
1