537 ideas para cocinas en U con suelo de terrazo
Filtrar por
Presupuesto
Ordenar por:Popular hoy
81 - 100 de 537 fotos
Artículo 1 de 3
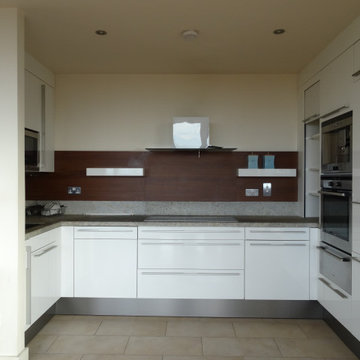
The before picture of this kitchen shows how the corner units were inaccessible and where space is limited, this needed to be addressed. More crucial to the design was to gain advantage of this apartment's amazing views, so the kitchen was gutted and designed to have access to views while working.
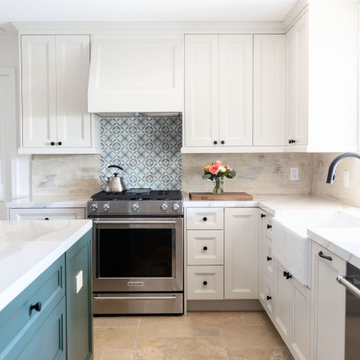
This Spanish influenced Modern Farmhouse style Kitchen incorporates a variety of textures and finishes to create a calming and functional space to entertain a houseful of guests. The extra large island is in an historic Sherwin Williams green with banquette seating at the end. It provides ample storage and countertop space to prep food and hang around with family. The surrounding wall cabinets are a shade of white that gives contrast to the walls while maintaining a bright and airy feel to the space. Matte black hardware is used on all of the cabinetry to give a cohesive feel. The countertop is a Cambria quartz with grey veining that adds visual interest and warmth to the kitchen that plays well with the white washed brick backsplash. The brick backsplash gives an authentic feel to the room and is the perfect compliment to the deco tile behind the range. The pendant lighting over the island and wall sconce over the kitchen sink add a personal touch and finish while the use of glass globes keeps them from interfering with the open feel of the space and allows the chandelier over the dining table to be the focal lighting fixture.
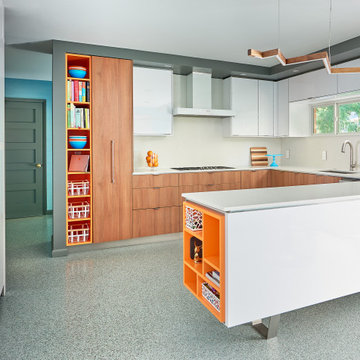
Diseño de cocina vintage grande con fregadero bajoencimera, armarios con paneles lisos, puertas de armario de madera oscura, encimera de cuarzo compacto, salpicadero blanco, puertas de cuarzo sintético, electrodomésticos blancos, suelo de terrazo, suelo multicolor y encimeras blancas
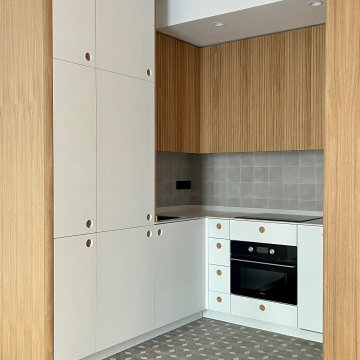
Foto de cocinas en U blanco y madera escandinavo pequeño abierto y de roble sin isla con fregadero bajoencimera, armarios con paneles lisos, puertas de armario de madera oscura, encimera de cuarzo compacto, salpicadero verde, puertas de cuarzo sintético, electrodomésticos blancos, suelo de terrazo, suelo gris y encimeras blancas
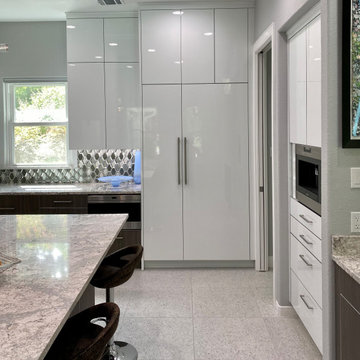
Integrated Designer Series Sub-Zero freezer and refrigerator are on the right end, with a Wolf drawer microwave oven next to the left.
Foto de cocinas en U blanco y madera contemporáneo extra grande abierto con armarios con paneles lisos, encimera de cuarzo compacto, salpicadero multicolor, salpicadero de azulejos de vidrio, electrodomésticos con paneles, suelo de terrazo, una isla, suelo blanco, encimeras grises y puertas de armario blancas
Foto de cocinas en U blanco y madera contemporáneo extra grande abierto con armarios con paneles lisos, encimera de cuarzo compacto, salpicadero multicolor, salpicadero de azulejos de vidrio, electrodomésticos con paneles, suelo de terrazo, una isla, suelo blanco, encimeras grises y puertas de armario blancas
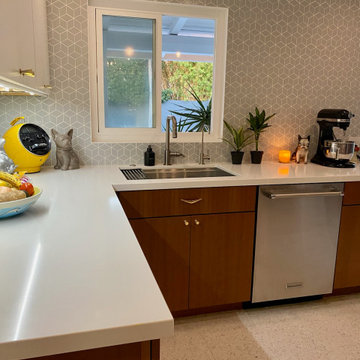
Extended Culinary Lounge Area Open to Kitchen & Back Patio Pool. All About Entertaining!
Foto de cocina vintage de tamaño medio sin isla con fregadero bajoencimera, armarios con paneles lisos, puertas de armario de madera oscura, encimera de cuarzo compacto, salpicadero verde, salpicadero de azulejos de cerámica, electrodomésticos de acero inoxidable, suelo de terrazo, suelo beige, encimeras blancas y madera
Foto de cocina vintage de tamaño medio sin isla con fregadero bajoencimera, armarios con paneles lisos, puertas de armario de madera oscura, encimera de cuarzo compacto, salpicadero verde, salpicadero de azulejos de cerámica, electrodomésticos de acero inoxidable, suelo de terrazo, suelo beige, encimeras blancas y madera
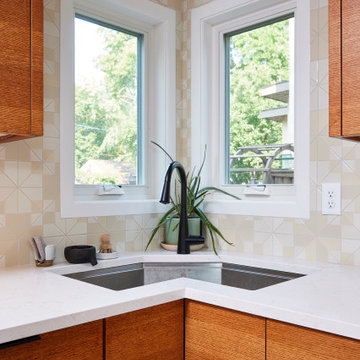
Backsplash Tile: Heath Dual Glaze Triangles, DG-10 Natural White Blend; 90-degree Corner Base sink; Cabinets: Full Overlay, Rift White Oak, Hard rock Melamine

• Full Kitchen Renovation
• General Contractor: Area Construction
• Custom casework - Natural American Walnut Veneer
• Decorative accessory Styling
• Refridgerator - Sub-zero
• Ovens - Miele
• Coffee System - Miele
• Backsplash tile - Heath Tile
• Countertop - Diresco
• Refrigerator Pulls - Haefele
• Decorative hardware - Sugatsune
• Terrazzo floor tile - Waterworks
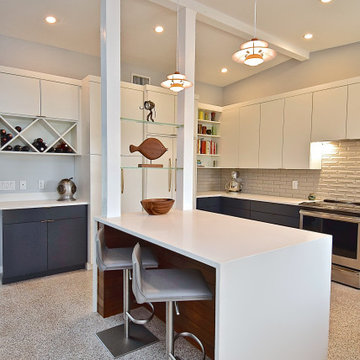
Diseño de cocinas en U vintage grande con fregadero de un seno, armarios con paneles lisos, puertas de armario azules, encimera de cuarzo compacto, salpicadero verde, salpicadero de azulejos de cerámica, electrodomésticos de acero inoxidable, suelo de terrazo, una isla y encimeras blancas
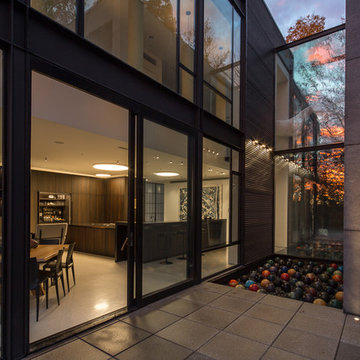
poliformdc.com
Foto de cocinas en U contemporáneo extra grande con fregadero bajoencimera, armarios con paneles lisos, puertas de armario de madera en tonos medios, encimera de granito, electrodomésticos negros, suelo de terrazo, dos o más islas, suelo blanco y encimeras negras
Foto de cocinas en U contemporáneo extra grande con fregadero bajoencimera, armarios con paneles lisos, puertas de armario de madera en tonos medios, encimera de granito, electrodomésticos negros, suelo de terrazo, dos o más islas, suelo blanco y encimeras negras
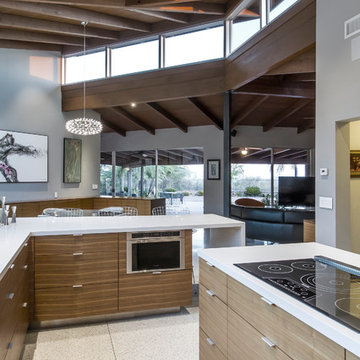
A major kitchen remodel to a spectacular mid-century residence in the Tucson foothills. Project scope included demo of the north facing walls and the roof. The roof was raised and picture windows were added to take advantage of the fantastic view. New terrazzo floors were poured in the renovated kitchen to match the existing floor throughout the home. Custom millwork was created by local craftsmen.
Photo: David Olsen
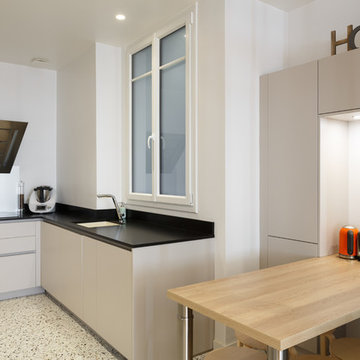
Stéphane Vasco
Ejemplo de cocinas en U minimalista grande cerrado con fregadero bajoencimera, armarios con paneles lisos, puertas de armario beige, encimera de acrílico, salpicadero negro, salpicadero de losas de piedra, electrodomésticos negros, suelo de terrazo, península, suelo multicolor y encimeras negras
Ejemplo de cocinas en U minimalista grande cerrado con fregadero bajoencimera, armarios con paneles lisos, puertas de armario beige, encimera de acrílico, salpicadero negro, salpicadero de losas de piedra, electrodomésticos negros, suelo de terrazo, península, suelo multicolor y encimeras negras
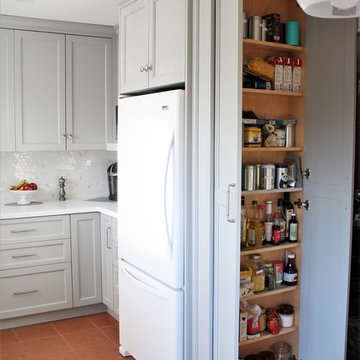
Diseño de cocina tradicional renovada pequeña sin isla con fregadero bajoencimera, armarios estilo shaker, puertas de armario grises, encimera de cuarzo compacto, salpicadero blanco, electrodomésticos blancos, suelo de terrazo, suelo rojo, encimeras blancas y salpicadero con mosaicos de azulejos
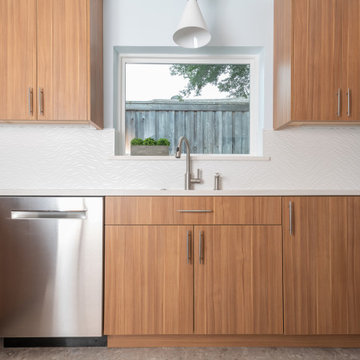
This kitchen remodel gives a nod to the soft mid-century modern style of the house, while updating it to contemporary styles. The vertical grain cypress cabinets are accented with tall white storage cabinets on each side of the range. The white quartz countertops and large format (13" x 40") porcelain tile complete the transformation.
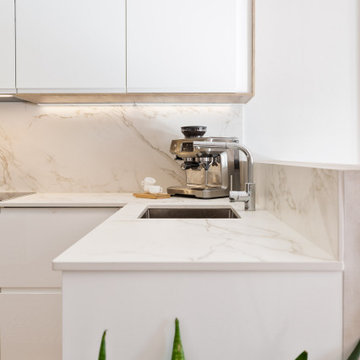
Modelo de cocinas en U blanco y madera contemporáneo de tamaño medio de roble con fregadero bajoencimera, armarios con paneles lisos, puertas de armario blancas, encimera de cuarzo compacto, salpicadero blanco, puertas de cuarzo sintético, electrodomésticos con paneles, suelo de terrazo, suelo rojo y encimeras blancas
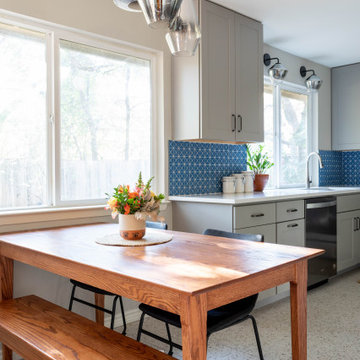
Ejemplo de cocinas en U clásico renovado de tamaño medio cerrado sin isla con fregadero de doble seno, armarios estilo shaker, puertas de armario grises, encimera de cuarzo compacto, salpicadero azul, salpicadero de azulejos de cerámica, electrodomésticos de acero inoxidable, suelo de terrazo, suelo multicolor y encimeras blancas
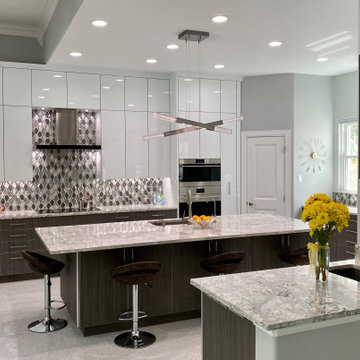
This expansive contemporary kitchen features a mixture gloss white and multi-shade laminate custom cabinetry by Wood-Mode, Sub-Zero, Wolf & Cove gourmet integrated appliances, Cambria countertops and a custom Hammerton island light fixture. The design and materials blend beautifully with their exquisite art collection.
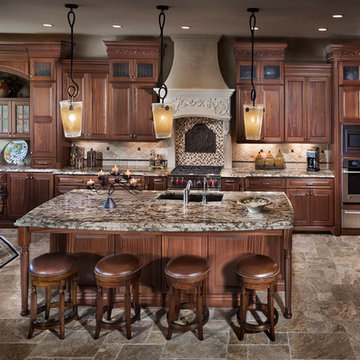
Kitchen completed by: Jason Pfaff of The Kitchen Showcase, Inc.
Diseño de cocina clásica de tamaño medio con fregadero bajoencimera, armarios con paneles con relieve, puertas de armario de madera en tonos medios, encimera de granito, salpicadero beige, salpicadero de azulejos de cerámica, electrodomésticos de acero inoxidable, suelo de terrazo, una isla y suelo beige
Diseño de cocina clásica de tamaño medio con fregadero bajoencimera, armarios con paneles con relieve, puertas de armario de madera en tonos medios, encimera de granito, salpicadero beige, salpicadero de azulejos de cerámica, electrodomésticos de acero inoxidable, suelo de terrazo, una isla y suelo beige
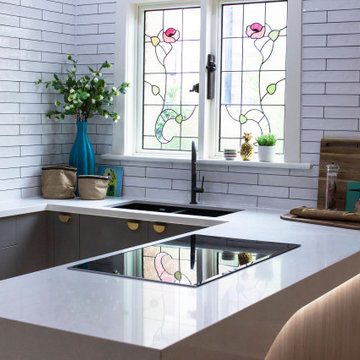
In a federation-style brick home by the beach, dark wood and walls made the kitchen + dining space dark and pokey. A renovation saw walls removed, spaces opened up and a dated kitchen re-vamped. A feature curved stone effect on the island was strip-lit for ambient night-time dining, and a secret door installed for extra storage. New floors, custom cabinetry, new furniture, lighting and a feature fireplace rejuvenated with kit-kat tiles created an entirely different, more functional and more stylish space.
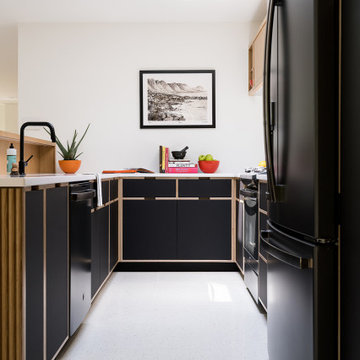
Nearly two decades ago now, Susan and her husband put a letter in the mailbox of this eastside home: "If you have any interest in selling, please reach out." But really, who would give up a Flansburgh House?
Fast forward to 2020, when the house went on the market! By then it was clear that three children and a busy home design studio couldn't be crammed into this efficient footprint. But what's second best to moving into your dream home? Being asked to redesign the functional core for the family that was.
In this classic Flansburgh layout, all the rooms align tidily in a square around a central hall and open air atrium. As such, all the spaces are both connected to one another and also private; and all allow for visual access to the outdoors in two directions—toward the atrium and toward the exterior. All except, in this case, the utilitarian galley kitchen. That space, oft-relegated to second class in midcentury architecture, got the shaft, with narrow doorways on two ends and no good visual access to the atrium or the outside. Who spends time in the kitchen anyway?
As is often the case with even the very best midcentury architecture, the kitchen at the Flansburgh House needed to be modernized; appliances and cabinetry have come a long way since 1970, but our culture has evolved too, becoming more casual and open in ways we at SYH believe are here to stay. People (gasp!) do spend time—lots of time!—in their kitchens! Nonetheless, our goal was to make this kitchen look as if it had been designed this way by Earl Flansburgh himself.
The house came to us full of bold, bright color. We edited out some of it (along with the walls it was on) but kept and built upon the stunning red, orange and yellow closet doors in the family room adjacent to the kitchen. That pop was balanced by a few colorful midcentury pieces that our clients already owned, and the stunning light and verdant green coming in from both the atrium and the perimeter of the house, not to mention the many skylights. Thus, the rest of the space just needed to quiet down and be a beautiful, if neutral, foil. White terrazzo tile grounds custom plywood and black cabinetry, offset by a half wall that offers both camouflage for the cooking mess and also storage below, hidden behind seamless oak tambour.
Contractor: Rusty Peterson
Cabinetry: Stoll's Woodworking
Photographer: Sarah Shields
537 ideas para cocinas en U con suelo de terrazo
5