1.087 ideas para cocinas en U con salpicadero de piedra caliza
Filtrar por
Presupuesto
Ordenar por:Popular hoy
41 - 60 de 1087 fotos
Artículo 1 de 3
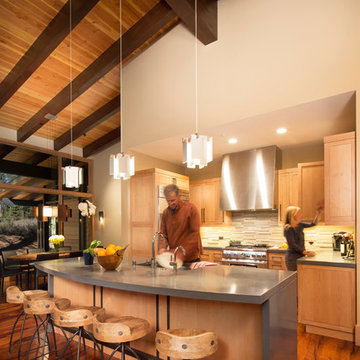
Tom Zikas Photography
Ejemplo de cocinas en U contemporáneo de tamaño medio con armarios estilo shaker, puertas de armario de madera clara, salpicadero multicolor, electrodomésticos de acero inoxidable, suelo de madera en tonos medios, una isla y salpicadero de piedra caliza
Ejemplo de cocinas en U contemporáneo de tamaño medio con armarios estilo shaker, puertas de armario de madera clara, salpicadero multicolor, electrodomésticos de acero inoxidable, suelo de madera en tonos medios, una isla y salpicadero de piedra caliza
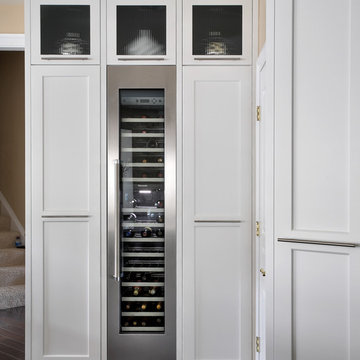
Olson Photographic, LLC
Ejemplo de cocina actual grande con fregadero bajoencimera, armarios estilo shaker, puertas de armario blancas, encimera de mármol, salpicadero blanco, electrodomésticos de acero inoxidable, suelo de madera oscura, una isla y salpicadero de piedra caliza
Ejemplo de cocina actual grande con fregadero bajoencimera, armarios estilo shaker, puertas de armario blancas, encimera de mármol, salpicadero blanco, electrodomésticos de acero inoxidable, suelo de madera oscura, una isla y salpicadero de piedra caliza

Features: Custom Wood Hood with Enkeboll Corbels # CBL-AO0; Dentil Moulding; Wine Rack; Custom Island with Enkeboll Corbels # CBL-AMI; Beadboard; Cherry Wood Appliance Panels; Fluted Pilasters
Cabinets: Honey Brook Custom Cabinets in Cherry Wood with Nutmeg Finish; New Canaan Beaded Flush Inset Door Style
Countertops: 3cm Roman Gold Granite with Waterfall Edge
Photographs by Apertures, Inc.
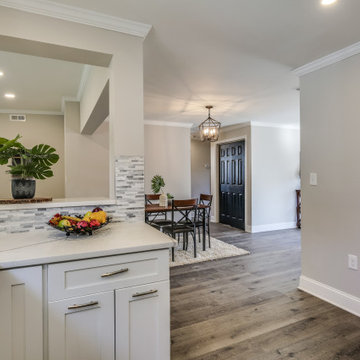
Diseño de cocinas en U beige y blanco clásico de tamaño medio cerrado con fregadero encastrado, puertas de armario blancas, encimera de granito, salpicadero multicolor, salpicadero de piedra caliza, electrodomésticos de acero inoxidable, suelo laminado, encimeras blancas, armarios estilo shaker y suelo gris

Imagen de cocinas en U contemporáneo grande abierto con fregadero encastrado, armarios estilo shaker, puertas de armario blancas, encimera de cuarzo compacto, salpicadero blanco, salpicadero de piedra caliza, electrodomésticos de acero inoxidable, suelo de madera en tonos medios, suelo marrón, encimeras negras y una isla

neil macininch
Diseño de cocina campestre de tamaño medio con armarios estilo shaker, puertas de armario grises, encimera de cuarcita, salpicadero metalizado, salpicadero de piedra caliza, suelo de travertino, encimeras amarillas, electrodomésticos de acero inoxidable y península
Diseño de cocina campestre de tamaño medio con armarios estilo shaker, puertas de armario grises, encimera de cuarcita, salpicadero metalizado, salpicadero de piedra caliza, suelo de travertino, encimeras amarillas, electrodomésticos de acero inoxidable y península
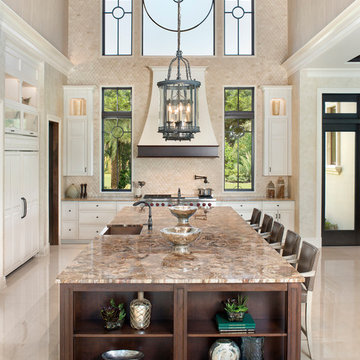
Expansive Kitchen featuring massive center island
Modelo de cocina clásica extra grande con fregadero sobremueble, armarios abiertos, puertas de armario blancas, encimera de granito, salpicadero metalizado, salpicadero de piedra caliza, electrodomésticos con paneles, suelo de mármol y una isla
Modelo de cocina clásica extra grande con fregadero sobremueble, armarios abiertos, puertas de armario blancas, encimera de granito, salpicadero metalizado, salpicadero de piedra caliza, electrodomésticos con paneles, suelo de mármol y una isla
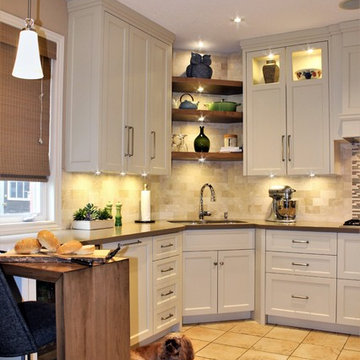
Diseño de cocinas en U tradicional renovado grande abierto con puertas de armario blancas, encimera de cuarzo compacto, salpicadero marrón, salpicadero de piedra caliza, fregadero de doble seno, armarios con paneles con relieve, electrodomésticos con paneles, suelo de baldosas de cerámica, una isla y suelo beige

Small kitchen design
Ejemplo de cocinas en U gris y blanco moderno de tamaño medio abierto con fregadero encastrado, armarios con paneles lisos, puertas de armario blancas, encimera de laminado, salpicadero verde, salpicadero de piedra caliza, electrodomésticos de acero inoxidable, suelo laminado, península, suelo beige, encimeras grises y casetón
Ejemplo de cocinas en U gris y blanco moderno de tamaño medio abierto con fregadero encastrado, armarios con paneles lisos, puertas de armario blancas, encimera de laminado, salpicadero verde, salpicadero de piedra caliza, electrodomésticos de acero inoxidable, suelo laminado, península, suelo beige, encimeras grises y casetón
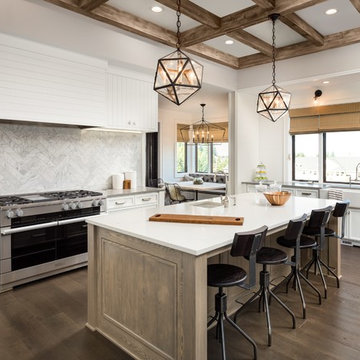
Imagen de cocinas en U de estilo de casa de campo grande con fregadero sobremueble, armarios con paneles lisos, puertas de armario blancas, encimera de cuarzo compacto, salpicadero blanco, salpicadero de piedra caliza, electrodomésticos de acero inoxidable, suelo de madera oscura, una isla, suelo marrón y barras de cocina

The design brief for this project was to create a kitchen befitting an English country cottage. Denim beadboard cabinetry, aged tile, and natural stone countertops provide the feel of timelessness, while the antiqued bronze fixtures and decorative vent hood deliver a sense of bespoke craftsmanship. Efficient use of space planning creates a kitchen that packs a powerful punch into a small footprint. The end result was everything the client hoped for and more, giving them the cottage kitchen of their dreams!

Kitchen with Walnut cabinets, Black Mist Granite counters, and Limestone tile backsplash.
Ejemplo de cocina actual pequeña con fregadero de un seno, armarios con paneles lisos, puertas de armario marrones, encimera de granito, salpicadero verde, salpicadero de piedra caliza, electrodomésticos de acero inoxidable, suelo de baldosas de porcelana, una isla, suelo beige y encimeras negras
Ejemplo de cocina actual pequeña con fregadero de un seno, armarios con paneles lisos, puertas de armario marrones, encimera de granito, salpicadero verde, salpicadero de piedra caliza, electrodomésticos de acero inoxidable, suelo de baldosas de porcelana, una isla, suelo beige y encimeras negras

Werner Straube Photography
Foto de cocinas en U gris y blanco clásico renovado grande abierto con armarios con paneles empotrados, salpicadero blanco, suelo de mármol, suelo multicolor, con blanco y negro, fregadero de doble seno, encimera de ónix, salpicadero de piedra caliza, electrodomésticos de acero inoxidable, península, encimeras negras, bandeja y barras de cocina
Foto de cocinas en U gris y blanco clásico renovado grande abierto con armarios con paneles empotrados, salpicadero blanco, suelo de mármol, suelo multicolor, con blanco y negro, fregadero de doble seno, encimera de ónix, salpicadero de piedra caliza, electrodomésticos de acero inoxidable, península, encimeras negras, bandeja y barras de cocina
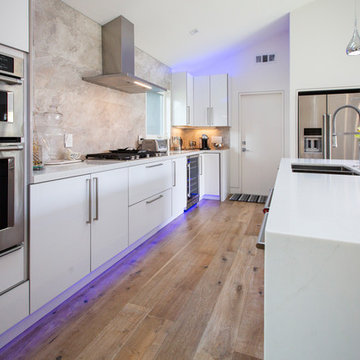
Clean lines, white cabinets, and marble countertops give a modern luxe feel to the space. Stainless steel appliances throughout contribute to the modern style of the space.
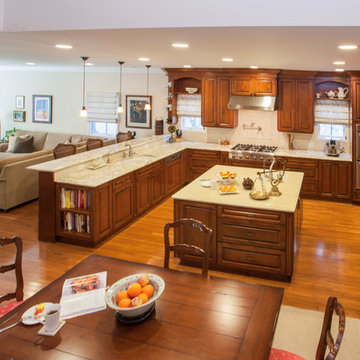
We were excited when the homeowners of this project approached us to help them with their whole house remodel as this is a historic preservation project. The historical society has approved this remodel. As part of that distinction we had to honor the original look of the home; keeping the façade updated but intact. For example the doors and windows are new but they were made as replicas to the originals. The homeowners were relocating from the Inland Empire to be closer to their daughter and grandchildren. One of their requests was additional living space. In order to achieve this we added a second story to the home while ensuring that it was in character with the original structure. The interior of the home is all new. It features all new plumbing, electrical and HVAC. Although the home is a Spanish Revival the homeowners style on the interior of the home is very traditional. The project features a home gym as it is important to the homeowners to stay healthy and fit. The kitchen / great room was designed so that the homewoners could spend time with their daughter and her children. The home features two master bedroom suites. One is upstairs and the other one is down stairs. The homeowners prefer to use the downstairs version as they are not forced to use the stairs. They have left the upstairs master suite as a guest suite.
Enjoy some of the before and after images of this project:
http://www.houzz.com/discussions/3549200/old-garage-office-turned-gym-in-los-angeles
http://www.houzz.com/discussions/3558821/la-face-lift-for-the-patio
http://www.houzz.com/discussions/3569717/la-kitchen-remodel
http://www.houzz.com/discussions/3579013/los-angeles-entry-hall
http://www.houzz.com/discussions/3592549/exterior-shots-of-a-whole-house-remodel-in-la
http://www.houzz.com/discussions/3607481/living-dining-rooms-become-a-library-and-formal-dining-room-in-la
http://www.houzz.com/discussions/3628842/bathroom-makeover-in-los-angeles-ca
http://www.houzz.com/discussions/3640770/sweet-dreams-la-bedroom-remodels
Exterior: Approved by the historical society as a Spanish Revival, the second story of this home was an addition. All of the windows and doors were replicated to match the original styling of the house. The roof is a combination of Gable and Hip and is made of red clay tile. The arched door and windows are typical of Spanish Revival. The home also features a Juliette Balcony and window.
Library / Living Room: The library offers Pocket Doors and custom bookcases.
Powder Room: This powder room has a black toilet and Herringbone travertine.
Kitchen: This kitchen was designed for someone who likes to cook! It features a Pot Filler, a peninsula and an island, a prep sink in the island, and cookbook storage on the end of the peninsula. The homeowners opted for a mix of stainless and paneled appliances. Although they have a formal dining room they wanted a casual breakfast area to enjoy informal meals with their grandchildren. The kitchen also utilizes a mix of recessed lighting and pendant lights. A wine refrigerator and outlets conveniently located on the island and around the backsplash are the modern updates that were important to the homeowners.
Master bath: The master bath enjoys both a soaking tub and a large shower with body sprayers and hand held. For privacy, the bidet was placed in a water closet next to the shower. There is plenty of counter space in this bathroom which even includes a makeup table.
Staircase: The staircase features a decorative niche
Upstairs master suite: The upstairs master suite features the Juliette balcony
Outside: Wanting to take advantage of southern California living the homeowners requested an outdoor kitchen complete with retractable awning. The fountain and lounging furniture keep it light.
Home gym: This gym comes completed with rubberized floor covering and dedicated bathroom. It also features its own HVAC system and wall mounted TV.
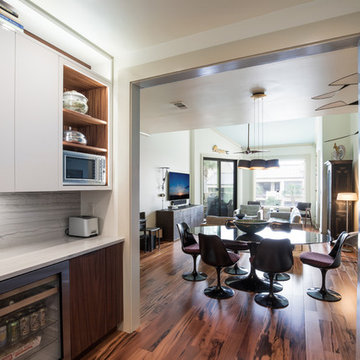
Miralis Upper Cabinets: "Similacquer"
Slab Door- High Gloss
Color: Milk Shake
Door profile D3511 - all hinges are soft close.
Miralis Base and Tall cabinets
panels for dishwasher and refrigerator in Slab Veneer Color: Walnut N-500 Natural Lacquer 35 degree sheen.
Countertop: Slab of White Macaubas.
Appliances by Bosch.
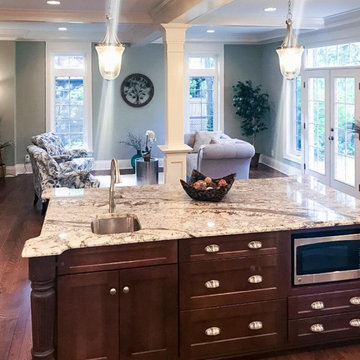
Extensive remodel to this beautiful 1930’s Tudor that included an addition that housed a custom kitchen with box beam ceilings, a family room and an upgraded master suite with marble bath.
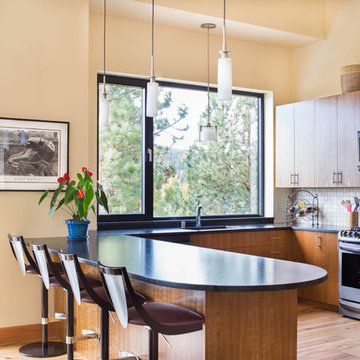
The Ridge Residence has been carefully placed on the steeply sloped site to take advantage of the awe-inspiring views. The Glo European Windows A5 Double Pane series was selected for the project to provide cost effective durability and value. Full lite entry doors from the A5 series provide natural daylight and access to the energy efficient home while delivering a much higher performance value than traditional aluminum doors and windows. Large asymmetrical window configurations of fixed and tilt & turn windows provide natural ventilation throughout the home and capture the stunning views across the valley. A variety of exterior siding materials including stucco, dark horizontal wood and vertical ribbed metal are countered with an unembellished Dutch hip roof creating a composition that is both engaging and simplistic. Regardless of season, the Ridge Residence provides comfort, beauty, and breathtaking views of the Montana landscape surrounding it.

Diseño de cocinas en U escandinavo de tamaño medio abierto con fregadero bajoencimera, armarios con paneles lisos, puertas de armario beige, encimera de cuarzo compacto, salpicadero beige, salpicadero de piedra caliza, electrodomésticos negros, suelo laminado, península, suelo marrón y encimeras beige
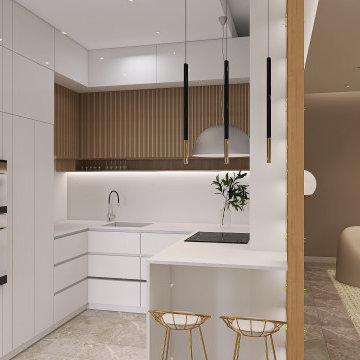
Imagen de cocinas en U actual de tamaño medio abierto con fregadero integrado, armarios con paneles lisos, puertas de armario blancas, encimera de piedra caliza, salpicadero blanco, salpicadero de piedra caliza, electrodomésticos de acero inoxidable, suelo de mármol, península, suelo gris, encimeras blancas y bandeja
1.087 ideas para cocinas en U con salpicadero de piedra caliza
3