87.601 ideas para cocinas en U con armarios con paneles lisos
Filtrar por
Presupuesto
Ordenar por:Popular hoy
101 - 120 de 87.601 fotos
Artículo 1 de 3
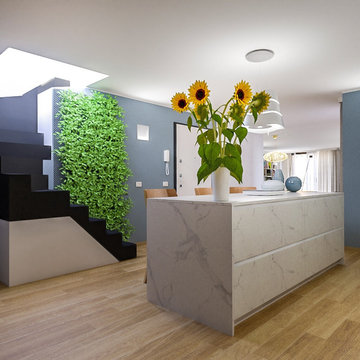
Liadesign
Modelo de cocinas en U actual de tamaño medio abierto con fregadero integrado, armarios con paneles lisos, puertas de armario blancas, encimera de mármol, salpicadero blanco, salpicadero de mármol, electrodomésticos de acero inoxidable, suelo de madera clara, una isla y encimeras blancas
Modelo de cocinas en U actual de tamaño medio abierto con fregadero integrado, armarios con paneles lisos, puertas de armario blancas, encimera de mármol, salpicadero blanco, salpicadero de mármol, electrodomésticos de acero inoxidable, suelo de madera clara, una isla y encimeras blancas
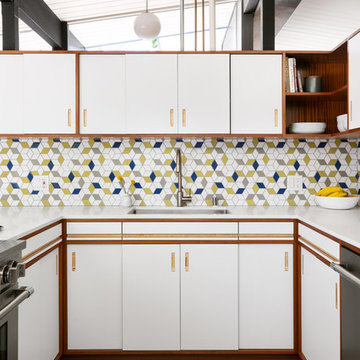
Ejemplo de cocinas en U vintage con fregadero bajoencimera, armarios con paneles lisos, puertas de armario blancas, salpicadero multicolor, salpicadero con mosaicos de azulejos, electrodomésticos de acero inoxidable, suelo gris y encimeras blancas

The before and after of this space is so satisfying. When you walked through the front door, the kitchen was closed off behind a wall that spanned the entire area. We removed that wall, and opened up the space to have a more inviting feel. Removing that wall meant we lessened the pantry and cupboard space, so we corrected that with an oversized island including seating, a peninsula with a beverage station, and a display cabinet utilized for stemware, to make up for that. Slab doors made with white oak and stained in a graphite color are the centerpiece of the area. Utilizing various colors of gold, including brushed gold, honey bronze, and champaign bronze we were able to compliment both the cabinets, and the stainless steel appliances A few great cabinet extras include an oversized spice roll out, a pantry roll out, a cookie sheet cabinet, and a functional blind corner pull out in the corner cabinet. Topping the cabinets is a beautiful quartz countertop that has the look and feel of marble. The appliances are all modern and sizable, with a 36” range and hood, a new convection speed oven, and a dual side by side 24” fridge, with a 18” freezer. The sink, made by Kohler, is an apron front single bowl style, with 2 faucets, a soap dispenser, and a push button garbage disposal switch built in. Outside of this amazing new kitchen, we also updated the entertainment center in the family room, with cabinetry to match the kitchen, and a Bardiglio marble surrounding, and we added a 72” aesthetic fireplace accent. The flooring throughout the space was updated using a “greige” commercially rated 16”x32” porcelain tile, then finished with an acrylic grout.
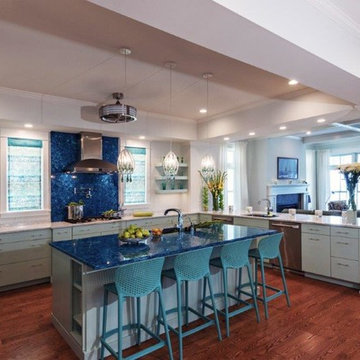
Modelo de cocinas en U actual grande abierto con fregadero bajoencimera, armarios con paneles lisos, puertas de armario azules, encimera de granito, electrodomésticos de acero inoxidable, suelo de madera en tonos medios, una isla, suelo marrón y encimeras azules
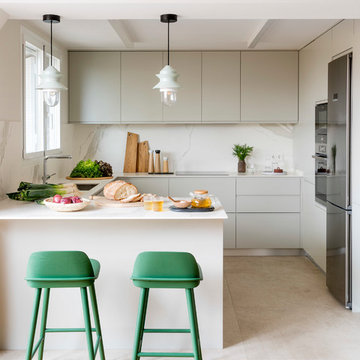
Proyecto realizado por The Room Studio
Fotografías: Mauricio Fuertes
Ejemplo de cocinas en U nórdico de tamaño medio con armarios con paneles lisos, puertas de armario grises, salpicadero blanco, península, fregadero de un seno, salpicadero de losas de piedra, electrodomésticos de acero inoxidable, suelo beige y encimeras blancas
Ejemplo de cocinas en U nórdico de tamaño medio con armarios con paneles lisos, puertas de armario grises, salpicadero blanco, península, fregadero de un seno, salpicadero de losas de piedra, electrodomésticos de acero inoxidable, suelo beige y encimeras blancas

A small enclosed kitchen is very common in many homes such as the home that we remodeled here.
Opening a wall to allow natural light to penetrate the space is a must. When budget is important the solution can be as you see in this project - the wall was opened and removed but a structural post remained and it was incorporated in the design.
The blue modern flat paneled cabinets was a perfect choice to contras the very familiar gray scale color scheme but it’s still compliments it since blue is in the correct cold color spectrum.
Notice the great black windows and the fantastic awning window facing the pool. The awning window is great to be able to serve the exterior sitting area near the pool.
Opening the wall also allowed us to compliment the kitchen with a nice bar/island sitting area without having an actual island in the space.
The best part of this kitchen is the large built-in pantry wall with a tall wine fridge and a lovely coffee area that we built in the sitting area made the kitchen expend into the breakfast nook and doubled the area that is now considered to be the kitchen.
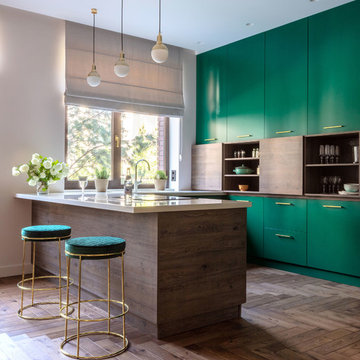
Modelo de cocinas en U actual con armarios con paneles lisos, puertas de armario verdes, suelo de madera oscura, península, suelo marrón y encimeras blancas

Diseño de cocina contemporánea de tamaño medio con fregadero bajoencimera, armarios con paneles lisos, puertas de armario grises, encimera de madera, salpicadero marrón, salpicadero de madera, electrodomésticos con paneles, suelo de madera en tonos medios y península

This kitchen shows a classic design in a mix of greys with a high gloss finish, Stainless steel handle-less base units, which has then been mixed with White quartz worktops. These colours really compliment the feature Granite flooring in the room. The kitchen has stainless steel handle-less base units, which has then been mixed with White quartz worktops.
The customer also specified a custom Granite breakfast bar, which is moveable. The breakfast bar goal post style sits over the island and has the option to pull out to create a breakfast bar over hang for bar stools.
This bespoke feature was created by the stone fabricators Stone Connection based in Wheldrake in York.

Дизайнер-проектировщик - Елена Яковлева
Исполнитель - John Green
Ejemplo de cocina actual grande con armarios con paneles lisos, puertas de armario de madera en tonos medios, encimera de acrílico, salpicadero verde, dos o más islas y encimeras grises
Ejemplo de cocina actual grande con armarios con paneles lisos, puertas de armario de madera en tonos medios, encimera de acrílico, salpicadero verde, dos o más islas y encimeras grises

This mid century modern haven features beautiful floor to ceiling windows and a gorgeous backyard view of a park. However the kitchen needed a serious face lift and a small Ensuite was in need of a functional review. New cabinetry, floor to ceiling geometric tile and the addition of an Ensuite shower, this space is now mathematician approved!

This client needed a place to entertain by the pool. They had already done their “inside” kitchen with Bilotta and so returned to design their outdoor space. All summer they spend a lot of time in their backyard entertaining guests, day and night. But before they had their fully designed outdoor space, whoever was in charge of grilling would feel isolated from everyone else. They needed one cohesive space to prep, mingle, eat and drink, alongside their pool. They did not skimp on a thing – they wanted all the bells and whistles: a big Wolf grill, plenty of weather resistant countertop space for dining (Lapitec - Grigio Cemento, by Eastern Stone), an awning (Durasol Pinnacle II by Gregory Sahagain & Sons, Inc.) that would also keep bright light out of the family room, lights, and an indoor space where they could escape the bugs if needed and even watch TV. The client was thrilled with the outcome - their complete vision for an ideal outdoor entertaining space came to life. Cabinetry is Lynx Professional Storage Line. Refrigerator drawers and sink by Lynx. Faucet is stainless by MGS Nerhas. Bilotta Designer: Randy O’Kane with Clark Neuringer Architects, posthumously. Photo Credit: Peter Krupenye

Imagen de cocinas en U retro con fregadero bajoencimera, armarios con paneles lisos, puertas de armario grises, salpicadero azul, península, suelo gris y encimeras blancas

Foto de cocina minimalista grande con armarios con paneles lisos, encimera de mármol, una isla, fregadero de doble seno, salpicadero de mármol, electrodomésticos de acero inoxidable y suelo de baldosas de cerámica

Modelo de cocinas en U contemporáneo de tamaño medio abierto con armarios con paneles lisos, puertas de armario de madera clara, electrodomésticos negros, dos o más islas, suelo beige y encimeras beige

Mike Kaskel Photography
Foto de cocinas en U actual de tamaño medio con fregadero bajoencimera, armarios con paneles lisos, puertas de armario de madera clara, encimera de cuarzo compacto, salpicadero azul, salpicadero de azulejos de vidrio, electrodomésticos de acero inoxidable, encimeras blancas y península
Foto de cocinas en U actual de tamaño medio con fregadero bajoencimera, armarios con paneles lisos, puertas de armario de madera clara, encimera de cuarzo compacto, salpicadero azul, salpicadero de azulejos de vidrio, electrodomésticos de acero inoxidable, encimeras blancas y península

Rénovation d'un studio à Cannes
Foto de cocina actual pequeña con puertas de armario blancas, encimera de madera, salpicadero blanco, salpicadero de azulejos de cerámica, suelo de azulejos de cemento, fregadero encastrado, armarios con paneles lisos, electrodomésticos de acero inoxidable, península, suelo multicolor y encimeras marrones
Foto de cocina actual pequeña con puertas de armario blancas, encimera de madera, salpicadero blanco, salpicadero de azulejos de cerámica, suelo de azulejos de cemento, fregadero encastrado, armarios con paneles lisos, electrodomésticos de acero inoxidable, península, suelo multicolor y encimeras marrones

Modelo de cocina minimalista grande con fregadero bajoencimera, armarios con paneles lisos, puertas de armario blancas, encimera de acrílico, salpicadero blanco, salpicadero de losas de piedra, electrodomésticos con paneles, suelo de cemento, una isla, suelo gris y encimeras blancas

Ejemplo de cocina contemporánea pequeña con fregadero de doble seno, puertas de armario blancas, encimera de cuarzo compacto, salpicadero beige, salpicadero de azulejos de cerámica, electrodomésticos de acero inoxidable, suelo marrón, encimeras blancas, armarios con paneles lisos, suelo de madera en tonos medios y península
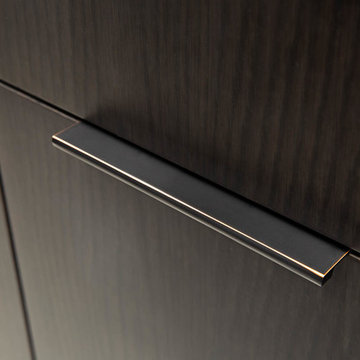
Minimalist cabinet hardware.
Diseño de cocina actual grande con fregadero de un seno, armarios con paneles lisos, puertas de armario de madera en tonos medios, encimera de cuarzo compacto, electrodomésticos de acero inoxidable, suelo de mármol, una isla, suelo gris y encimeras blancas
Diseño de cocina actual grande con fregadero de un seno, armarios con paneles lisos, puertas de armario de madera en tonos medios, encimera de cuarzo compacto, electrodomésticos de acero inoxidable, suelo de mármol, una isla, suelo gris y encimeras blancas
87.601 ideas para cocinas en U con armarios con paneles lisos
6