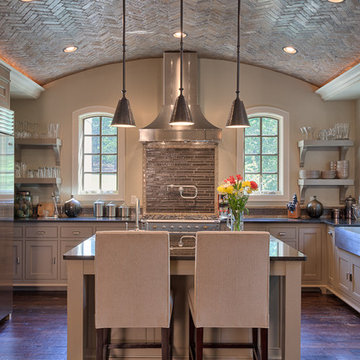52.245 ideas para cocinas en U cerrados
Filtrar por
Presupuesto
Ordenar por:Popular hoy
101 - 120 de 52.245 fotos
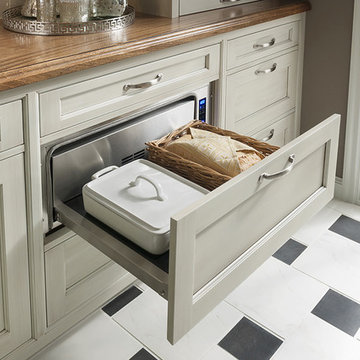
Wet Bar featuring a warming drawer with wood fronts. All inset cabinets by Wood-Mode 42. Featuring the Alexandria Recessed door style on Vintage Putty finish.

The contrasting tones of the white Grabill acrylic cabinets, quartz countertops, & dimensional backsplash tile behind the hood with the grays of the wall cabinets, glass backsplash tile, and tone of the stainless hood and oven create an overall visually appealing room.
The rectilinear contemporary design is emphasized in the flat panel cabinetry as well as in the backsplash and streamline brushed nickel hardware.
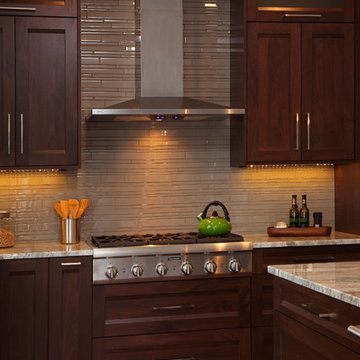
Transitional / Contemporary Stained Walnut Frameless Cabinetry, Quartzite Countertops, Waterfall Island with Prep Sink, Wide Plank White Oak Flooring, Thermador Appliances, Gas Cooktop, Double Ovens

Sheila Bridges Design, Inc
Foto de cocinas en U clásico renovado pequeño cerrado sin isla con fregadero sobremueble, armarios estilo shaker, encimera de mármol, electrodomésticos de acero inoxidable y puertas de armario turquesas
Foto de cocinas en U clásico renovado pequeño cerrado sin isla con fregadero sobremueble, armarios estilo shaker, encimera de mármol, electrodomésticos de acero inoxidable y puertas de armario turquesas
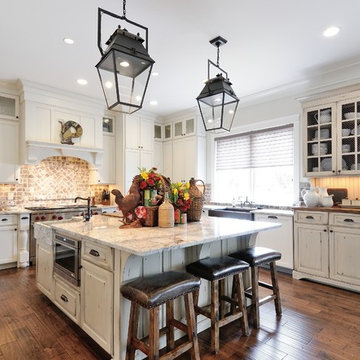
Ejemplo de cocinas en U de estilo de casa de campo grande cerrado con fregadero sobremueble, armarios con paneles empotrados, puertas de armario blancas, encimera de cuarzo compacto, salpicadero multicolor, salpicadero de azulejos de piedra, electrodomésticos de acero inoxidable, suelo de madera oscura y una isla
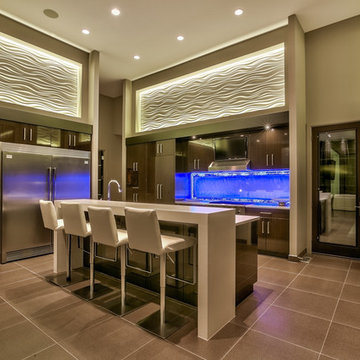
Home Built by Arjay Builders Inc.
Photo by Amoura Productions
Cabinetry Provided by Eurowood Cabinets, Inc
Diseño de cocinas en U actual extra grande cerrado con armarios con paneles lisos, puertas de armario de madera en tonos medios, encimera de cuarcita, salpicadero blanco, salpicadero de losas de piedra, electrodomésticos de acero inoxidable, una isla, fregadero bajoencimera y suelo marrón
Diseño de cocinas en U actual extra grande cerrado con armarios con paneles lisos, puertas de armario de madera en tonos medios, encimera de cuarcita, salpicadero blanco, salpicadero de losas de piedra, electrodomésticos de acero inoxidable, una isla, fregadero bajoencimera y suelo marrón
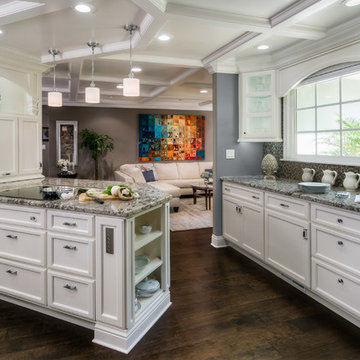
Copyright Dean J. Birinyi, ASMP
Ejemplo de cocinas en U clásico de tamaño medio cerrado con armarios con paneles empotrados, puertas de armario blancas, salpicadero multicolor, salpicadero con mosaicos de azulejos, electrodomésticos de acero inoxidable, suelo de madera oscura, península, encimera de granito y suelo marrón
Ejemplo de cocinas en U clásico de tamaño medio cerrado con armarios con paneles empotrados, puertas de armario blancas, salpicadero multicolor, salpicadero con mosaicos de azulejos, electrodomésticos de acero inoxidable, suelo de madera oscura, península, encimera de granito y suelo marrón
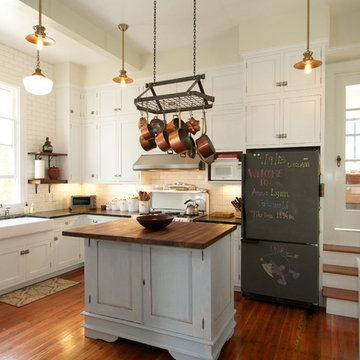
The white inset cabinets combine modern and classic designs that ultimately create a clean look with long-lasting appeal.
Photo Credit: Drafting Cafe
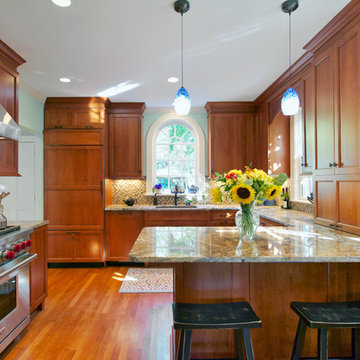
Imagen de cocinas en U tradicional renovado de tamaño medio cerrado con armarios con paneles empotrados, puertas de armario de madera oscura, salpicadero con mosaicos de azulejos, electrodomésticos con paneles, fregadero bajoencimera, encimera de granito, salpicadero multicolor, suelo de madera en tonos medios y península
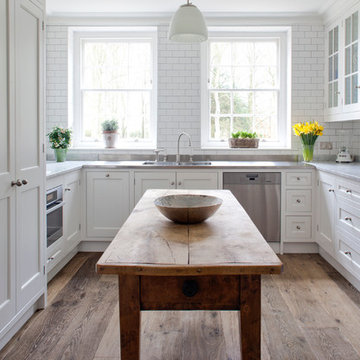
Marc Wilson Photography
Imagen de cocinas en U clásico cerrado con armarios con paneles empotrados, puertas de armario blancas, encimera de mármol, salpicadero blanco, salpicadero de azulejos tipo metro y electrodomésticos de acero inoxidable
Imagen de cocinas en U clásico cerrado con armarios con paneles empotrados, puertas de armario blancas, encimera de mármol, salpicadero blanco, salpicadero de azulejos tipo metro y electrodomésticos de acero inoxidable

Another view of the classically styled white kitchen, part of a complete home restoration project, here highlighting the walnut island with Carrara marble countertop and the coffer ceiling beams with panelized bottoms.
Photo by Rusty Reniers
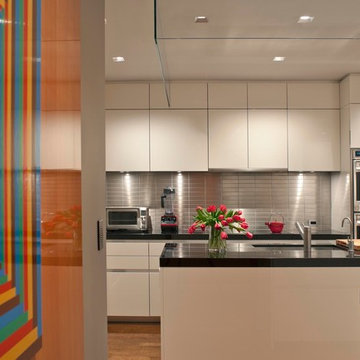
Durston Saylor
Diseño de cocinas en U actual de tamaño medio cerrado con armarios con paneles lisos, salpicadero metalizado, salpicadero de metal, fregadero bajoencimera, encimera de granito, electrodomésticos de acero inoxidable, suelo de madera en tonos medios, una isla, encimeras negras y con blanco y negro
Diseño de cocinas en U actual de tamaño medio cerrado con armarios con paneles lisos, salpicadero metalizado, salpicadero de metal, fregadero bajoencimera, encimera de granito, electrodomésticos de acero inoxidable, suelo de madera en tonos medios, una isla, encimeras negras y con blanco y negro
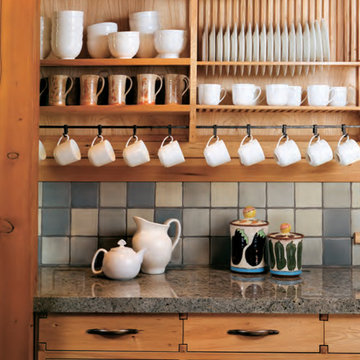
DETAILS THAT CARRY THROUGH THE HOUSE: METAL , THICK SLABS,RECLAIMED WESTERN WOODS AND SWEEPING VIEWS OF ASPEN. This mountain house features hand-crafted, forged iron crown; custom-made hood and tile; and reclaimed elm and walnut wood details.

A representation of true traditional kitchen design. This stunning inset kitchen remodel features a mixture of Brookhaven II and Wood-Mode 42 cabinets. A mixture of finishes was used to highlight the island and mantel hood area. The perimeter of the kitchen features a Cottage White finish on the Reston Recessed door style. Cabinets go to the ceiling and are finished off with an existing 12" room crown moulding. Upper wall cabinets have clear glass inserts and cabinet lighting to illuminate fine china. Due to the 11' high cabinets, the design of the kitchen has a detachable and easy to store ladder. Decorative toe kick valance enhances the traditional look of this elegant kitchen. Granite countertops complement the finish and door style selected.
Cabinet Innovations Copyright 2013 Don A. Hoffman

This Neo-prairie style home with its wide overhangs and well shaded bands of glass combines the openness of an island getaway with a “C – shaped” floor plan that gives the owners much needed privacy on a 78’ wide hillside lot. Photos by James Bruce and Merrick Ales.

Modelo de cocinas en U rural grande cerrado y de obra sin isla con electrodomésticos de acero inoxidable, fregadero sobremueble, armarios con paneles con relieve, puertas de armario beige, encimera de mármol y suelo de baldosas de terracota

Our design for the façade of this house contains many references to the work of noted Bay Area architect Bernard Maybeck. The concrete exterior panels, aluminum windows designed to echo industrial steel sash, redwood log supporting the third floor breakfast deck, curving trellises and concrete fascia panels all reference Maybeck’s work. However, the overall design is quite original in its combinations of forms, eclectic references and reinterpreting of motifs. The use of steel detailing in the trellis’ rolled c-channels, the railings and the strut supporting the redwood log bring these motifs gently into the 21st Century. The house was intended to respect its immediate surroundings while also providing an opportunity to experiment with new materials and unconventional applications of common materials, much as Maybeck did during his own time.

A small kitchen needs to be designed by being cognizant of every kitchen item the client owns and when the kitchen is only 90 sq ft, this can be quite challenging!
The original kitchen housed a double wall oven, cook top and 36” range. Since space was at a minimum and the client’s list for appliances was extensive (range, warming drawer, wine refrigerator, dishwasher, ref) we had to think quite creatively. We also had 2 doors to contend with and 2 focal points to create!
The first step was to move to a 27” wide refrigerator, this gained 9 additional inches of working counter space between the sink and refrigerator. Opting for a 24” wide single bowl sink over the original 30” netted a total of 15” for a tray divider cabinet and 39” of working counter space between the sink and the refrigerator!
The new 30” range was positioned as star on the same wall as the existing cook top. Since the space did not lend us the ability to balance the cabinet doors sizes on both sides of the hood, we chose a door style that focused your eyes not on the overall size of the door, but on the vertical detailing. The subtle grain of the Rift White Oak further minimized the odd sizing of the doors.
(NOTE: THE COLOURS OF THE KITCHEN ARE REPRESENTED PROPERLY IN THE PHOTO OF THE RANGE WALL)
To help create a visual width of the room – we used a glass tile set in a horizontal pattern. Our ultimate goal for this space was to create a calm and flowing space, all appliances are fully integrated to enhance the visual flow to the room.
Materials used:
• Sink: Blanco Silgranite 511-714 – 24” undermount
• Faucet: Moen Showhouse S71709CSL – Satin Chrome
• ISE Water filter and Hot water dispenser
• Neil Kelly Signature Cabinets – FSC Certified Riftsawn White Oak, Low VOC finish, Non Urea Added Formaldehyde Plywood construction
• Sugastune pulls
• Appliance pulls: Atlas
• Granite – Aqualine
• Flooring: Solida 6mm glue down cork
• Tile: Opera Glass – Stilato Satin
• Paint: Devine – Low VOC paint
• Appliances:
o Hood – Venta Hood
o Range – Jennair
o Refrigerator – SubZero
o Dishwasher – Bosch
o Warming Drawer – Dacor
o Wine Refrigerator – U-line
• Lighting – Compact fluorescent recessed Cans
• Undercabinet lighting – Zenon

The clients of this DC rowhome opted for ceramic floor tile that resembles hardwood. Radiant heating underneath keeps the room warm from the floor up in the winter.
52.245 ideas para cocinas en U cerrados
6
