10.525 ideas para cocinas en L rústicas
Filtrar por
Presupuesto
Ordenar por:Popular hoy
141 - 160 de 10.525 fotos

Ejemplo de cocinas en L rústica de tamaño medio abierta con fregadero sobremueble, armarios estilo shaker, puertas de armario de madera en tonos medios, encimera de granito, salpicadero verde, salpicadero de azulejos de cerámica, electrodomésticos de acero inoxidable, suelo de cemento, dos o más islas, suelo marrón y encimeras marrones
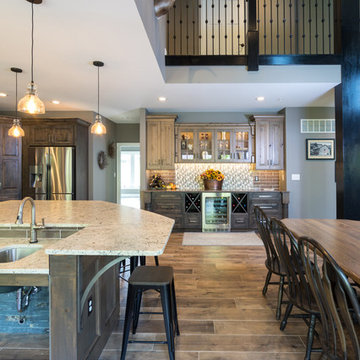
This rustic style kitchen design was created as part of a new home build to be fully wheelchair accessible for an avid home chef. This amazing design includes state of the art appliances, distressed kitchen cabinets in two stain colors, and ample storage including an angled corner pantry. The range and sinks are all specially designed to be wheelchair accessible, and the farmhouse sink also features a pull down faucet. The island is accented with a stone veneer and includes ample seating. A beverage bar with an undercounter wine refrigerator and the open plan design make this perfect place to entertain.
Linda McManus
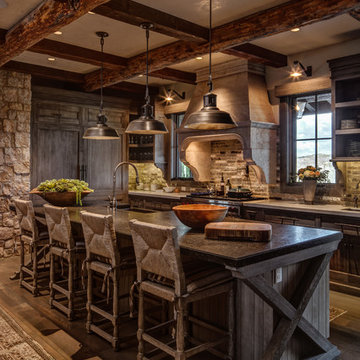
Imagen de cocinas en L rústica con una isla, suelo marrón, fregadero sobremueble, armarios con paneles empotrados, puertas de armario de madera en tonos medios, salpicadero verde, electrodomésticos con paneles y suelo de madera oscura

Manufacturer: Golden Eagle Log Homes - http://www.goldeneagleloghomes.com/
Builder: Rich Leavitt – Leavitt Contracting - http://leavittcontracting.com/
Location: Mount Washington Valley, Maine
Project Name: South Carolina 2310AR
Square Feet: 4,100
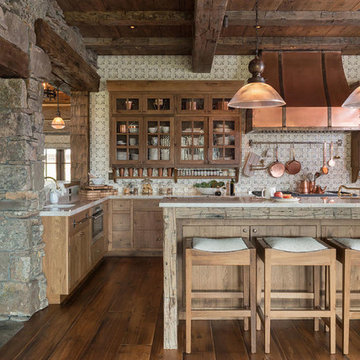
Diseño de cocinas en L rural con armarios tipo vitrina, puertas de armario de madera oscura, salpicadero multicolor, suelo de madera en tonos medios y una isla
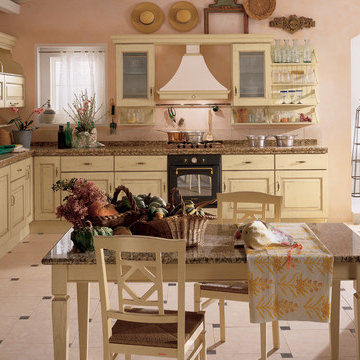
Imagen de cocina rural de tamaño medio sin isla con fregadero bajoencimera, armarios con paneles con relieve, puertas de armario con efecto envejecido, encimera de azulejos, suelo de baldosas de cerámica y suelo beige
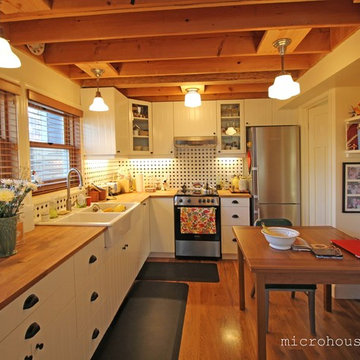
this compact backyard cottage kitchen lives large with en exposed joist ceiling and hardwood floors.
Foto de cocinas en L rural pequeña abierta sin isla con fregadero sobremueble, armarios con paneles lisos, puertas de armario blancas, encimera de madera, salpicadero blanco, salpicadero de azulejos de cerámica, electrodomésticos de acero inoxidable y suelo de madera en tonos medios
Foto de cocinas en L rural pequeña abierta sin isla con fregadero sobremueble, armarios con paneles lisos, puertas de armario blancas, encimera de madera, salpicadero blanco, salpicadero de azulejos de cerámica, electrodomésticos de acero inoxidable y suelo de madera en tonos medios
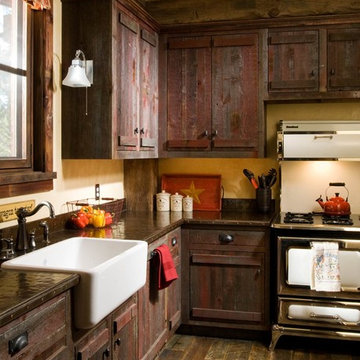
Ejemplo de cocinas en L rústica con fregadero sobremueble, puertas de armario con efecto envejecido y suelo de madera oscura
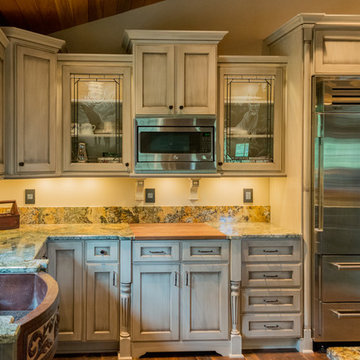
Our client brought in a photo of an Old World Rustic Kitchen and wanted to recreate that look in their newly built lake house. They loved the look of that photo, but of course wanted to suit it to that more rustic feel of the house.
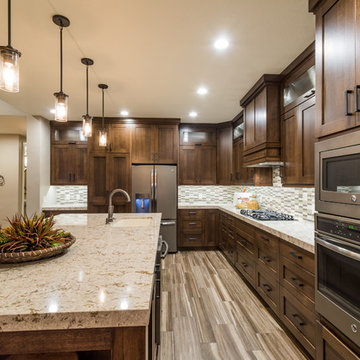
This is our current model for our community, Riverside Cliffs. This community is located along the tranquil Virgin River. This unique home gets better and better as you pass through the private front patio and into a gorgeous circular entry. The study conveniently located off the entry can also be used as a fourth bedroom. You will enjoy the bathroom accessible to both the study and another bedroom. A large walk-in closet is located inside the master bathroom. The great room, dining and kitchen area is perfect for family gathering. This home is beautiful inside and out.
Jeremiah Barber
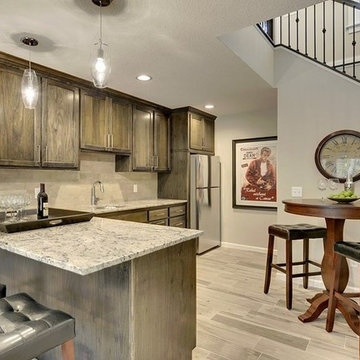
With the refreshing look of light wood, this porcelain tile has captivated the hearts of many homeowners. Its breathtaking beauty does not compromise its durability, making it the perfect choice for kitchens and wet bars.
CAP Carpet & Flooring is the leading provider of flooring & area rugs in the Twin Cities. CAP Carpet & Flooring is a locally owned and operated company, and we pride ourselves on helping our customers feel welcome from the moment they walk in the door. We are your neighbors. We work and live in your community and understand your needs. You can expect the very best personal service on every visit to CAP Carpet & Flooring and value and warranties on every flooring purchase. Our design team has worked with homeowners, contractors and builders who expect the best. With over 30 years combined experience in the design industry, Angela, Sandy, Sunnie,Maria, Caryn and Megan will be able to help whether you are in the process of building, remodeling, or re-doing. Our design team prides itself on being well versed and knowledgeable on all the up to date products and trends in the floor covering industry as well as countertops, paint and window treatments. Their passion and knowledge is abundant, and we're confident you'll be nothing short of impressed with their expertise and professionalism. When you love your job, it shows: the enthusiasm and energy our design team has harnessed will bring out the best in your project. Make CAP Carpet & Flooring your first stop when considering any type of home improvement project- we are happy to help you every single step of the way.

Ejemplo de cocinas en L rural de tamaño medio con armarios con paneles con relieve, puertas de armario de madera en tonos medios, salpicadero beige, una isla, electrodomésticos con paneles, fregadero sobremueble, encimera de granito, salpicadero de azulejos de porcelana, suelo de travertino y suelo beige
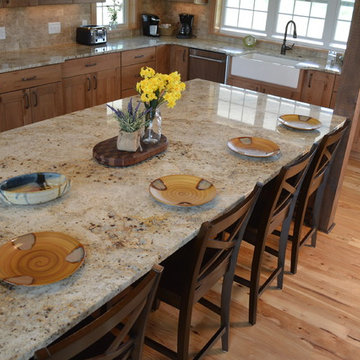
A new modern farmhouse included an open kitchen with views to all the first level rooms, including dining area, family room area, back mudroom and front hall entries. Rustic-styled beams provide support between first floor and loft upstairs. A 10-foot island was designed to fit between rustic support posts. The rustic alder dark stained island complements the L-shape perimeter cabinets of lighter knotty alder. Two full-sized undercounter ovens by Wolf split into single spacing, under an electric cooktop, and in the large island are useful for this busy family. Hardwood hickory floors and a vintage armoire add to the rustic decor.
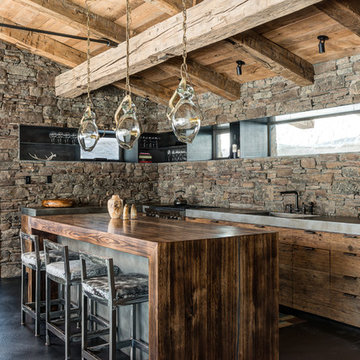
Audrey Hall
Imagen de cocinas en L rústica con fregadero integrado, armarios con paneles lisos, puertas de armario de madera oscura, encimera de madera, salpicadero de azulejos de piedra, electrodomésticos con paneles, una isla y pared de piedra
Imagen de cocinas en L rústica con fregadero integrado, armarios con paneles lisos, puertas de armario de madera oscura, encimera de madera, salpicadero de azulejos de piedra, electrodomésticos con paneles, una isla y pared de piedra
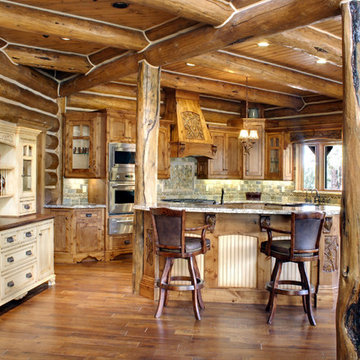
Foto de cocinas en L rústica de tamaño medio abierta con puertas de armario de madera oscura, salpicadero de azulejos de cerámica, electrodomésticos de acero inoxidable, suelo de madera en tonos medios, una isla, fregadero bajoencimera, armarios estilo shaker, encimera de granito, salpicadero gris y suelo marrón
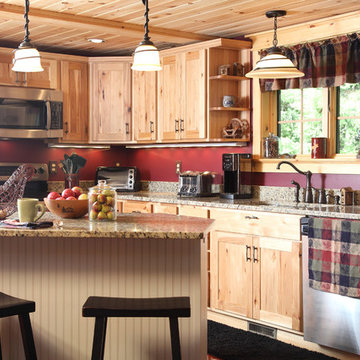
home by: Katahdin Cedar Log Homes
photos by: F & E Schmidt Photography
Diseño de cocinas en L rural de tamaño medio abierta con armarios estilo shaker, puertas de armario de madera clara, encimera de granito, electrodomésticos de acero inoxidable y una isla
Diseño de cocinas en L rural de tamaño medio abierta con armarios estilo shaker, puertas de armario de madera clara, encimera de granito, electrodomésticos de acero inoxidable y una isla
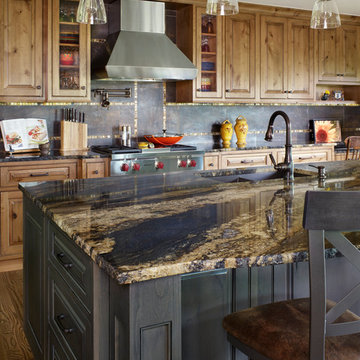
Ron Ruscio Photography
At Greenwood Cabinets & Stone, our goal is to provide a satisfying and positive experience. Whether you’re remodeling or building new, our creative designers and professional installation team will provide excellent solutions and service from start to finish. Kitchens, baths, wet bars and laundry rooms are our specialty. We offer a tremendous selection of the best brands and quality materials. Our clients include homeowners, builders, remodelers, architects and interior designers. We provide American made, quality cabinetry, countertops, plumbing, lighting, tile and hardware. We primarily work in Littleton, Highlands Ranch, Centennial, Greenwood Village, Lone Tree, and Denver, but also throughout the state of Colorado. Contact us today or visit our beautiful showroom on South Broadway in Littleton.
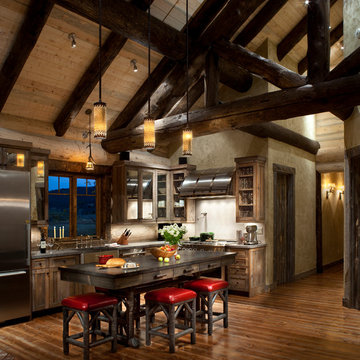
Sited on 35- acres, this rustic cabin was laid out to accommodate the client’s wish for a simple home comprised of 3 connected building forms. The primary form, which includes the entertainment, kitchen, and dining room areas, is built from beetle kill pine harvested on site. The other two forms are sited to take full advantage of spectacular views while providing separation of living and garage spaces. LEED Silver certified.
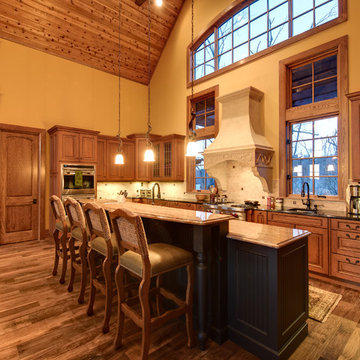
Modelo de cocinas en L rural extra grande abierta con armarios con paneles con relieve, puertas de armario de madera oscura, encimera de granito, salpicadero beige, salpicadero de azulejos de porcelana, electrodomésticos de acero inoxidable, suelo de madera en tonos medios, una isla y fregadero bajoencimera
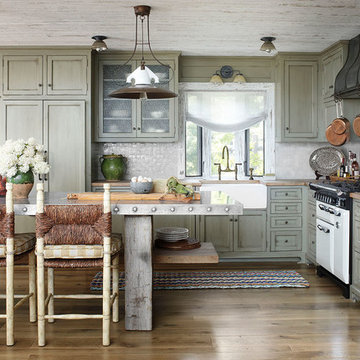
Imagen de cocinas en L rústica con armarios estilo shaker, puertas de armario verdes, salpicadero verde y electrodomésticos blancos
10.525 ideas para cocinas en L rústicas
8