494.844 ideas para cocinas en L
Filtrar por
Presupuesto
Ordenar por:Popular hoy
121 - 140 de 494.844 fotos
Artículo 1 de 2
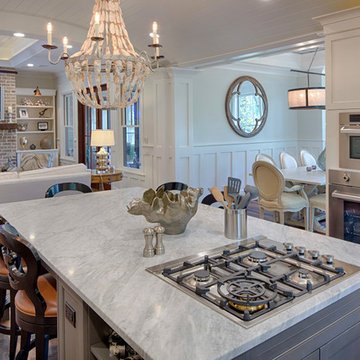
The best of past and present architectural styles combine in this welcoming, farmhouse-inspired design. Clad in low-maintenance siding, the distinctive exterior has plenty of street appeal, with its columned porch, multiple gables, shutters and interesting roof lines. Other exterior highlights included trusses over the garage doors, horizontal lap siding and brick and stone accents. The interior is equally impressive, with an open floor plan that accommodates today’s family and modern lifestyles. An eight-foot covered porch leads into a large foyer and a powder room. Beyond, the spacious first floor includes more than 2,000 square feet, with one side dominated by public spaces that include a large open living room, centrally located kitchen with a large island that seats six and a u-shaped counter plan, formal dining area that seats eight for holidays and special occasions and a convenient laundry and mud room. The left side of the floor plan contains the serene master suite, with an oversized master bath, large walk-in closet and 16 by 18-foot master bedroom that includes a large picture window that lets in maximum light and is perfect for capturing nearby views. Relax with a cup of morning coffee or an evening cocktail on the nearby covered patio, which can be accessed from both the living room and the master bedroom. Upstairs, an additional 900 square feet includes two 11 by 14-foot upper bedrooms with bath and closet and a an approximately 700 square foot guest suite over the garage that includes a relaxing sitting area, galley kitchen and bath, perfect for guests or in-laws.

Imagen de cocina mediterránea grande con fregadero bajoencimera, armarios con paneles empotrados, puertas de armario blancas, salpicadero verde, salpicadero de azulejos tipo metro, electrodomésticos de acero inoxidable, suelo de madera oscura, una isla y encimera de cuarcita

Bader
Foto de cocina minimalista pequeña con fregadero de un seno, armarios con paneles lisos, puertas de armario de madera en tonos medios, encimera de madera, salpicadero blanco, salpicadero de azulejos de cerámica, electrodomésticos de acero inoxidable, suelo de linóleo y una isla
Foto de cocina minimalista pequeña con fregadero de un seno, armarios con paneles lisos, puertas de armario de madera en tonos medios, encimera de madera, salpicadero blanco, salpicadero de azulejos de cerámica, electrodomésticos de acero inoxidable, suelo de linóleo y una isla

Ejemplo de cocina actual grande con fregadero bajoencimera, armarios con paneles lisos, salpicadero verde, electrodomésticos de acero inoxidable, una isla, encimera de cuarzo compacto, suelo de madera clara, salpicadero de mármol, suelo beige y puertas de armario grises
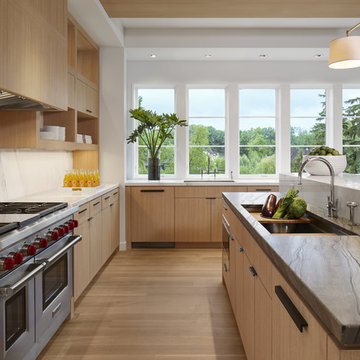
Corey Gaffer
Modelo de cocinas en L actual con fregadero bajoencimera, armarios con paneles lisos, puertas de armario de madera oscura, salpicadero blanco, electrodomésticos de acero inoxidable, suelo de madera en tonos medios y una isla
Modelo de cocinas en L actual con fregadero bajoencimera, armarios con paneles lisos, puertas de armario de madera oscura, salpicadero blanco, electrodomésticos de acero inoxidable, suelo de madera en tonos medios y una isla
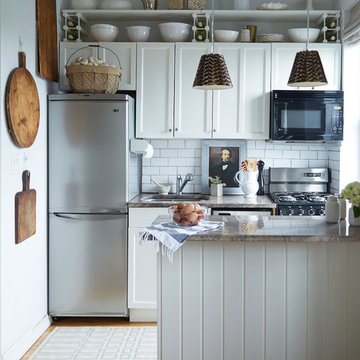
One Kings Lane
Imagen de cocinas en L clásica renovada pequeña cerrada con fregadero de doble seno, armarios estilo shaker, puertas de armario blancas, encimera de granito, salpicadero blanco, salpicadero de azulejos tipo metro, electrodomésticos de acero inoxidable, suelo de madera en tonos medios y península
Imagen de cocinas en L clásica renovada pequeña cerrada con fregadero de doble seno, armarios estilo shaker, puertas de armario blancas, encimera de granito, salpicadero blanco, salpicadero de azulejos tipo metro, electrodomésticos de acero inoxidable, suelo de madera en tonos medios y península
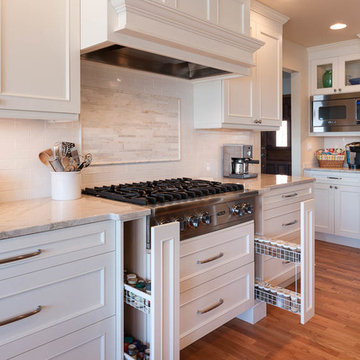
Jesse Young
Foto de cocina de estilo americano grande con fregadero bajoencimera, armarios estilo shaker, puertas de armario blancas, encimera de cuarzo compacto, salpicadero blanco, salpicadero de azulejos tipo metro, electrodomésticos de acero inoxidable, una isla y suelo de madera en tonos medios
Foto de cocina de estilo americano grande con fregadero bajoencimera, armarios estilo shaker, puertas de armario blancas, encimera de cuarzo compacto, salpicadero blanco, salpicadero de azulejos tipo metro, electrodomésticos de acero inoxidable, una isla y suelo de madera en tonos medios

Imagen de cocinas en L clásica con fregadero sobremueble, armarios estilo shaker, puertas de armario blancas, salpicadero verde, salpicadero de azulejos tipo metro, suelo de madera oscura y una isla

Lori Hamilton
Foto de cocinas en L costera de tamaño medio abierta con armarios con paneles empotrados, puertas de armario blancas, salpicadero con mosaicos de azulejos, electrodomésticos de acero inoxidable, una isla, encimera de cuarzo compacto, salpicadero metalizado, suelo de baldosas de porcelana y suelo blanco
Foto de cocinas en L costera de tamaño medio abierta con armarios con paneles empotrados, puertas de armario blancas, salpicadero con mosaicos de azulejos, electrodomésticos de acero inoxidable, una isla, encimera de cuarzo compacto, salpicadero metalizado, suelo de baldosas de porcelana y suelo blanco

R Keillor
Imagen de cocina clásica pequeña con fregadero bajoencimera, armarios con paneles con relieve, puertas de armario de madera clara, encimera de granito, salpicadero multicolor, salpicadero con mosaicos de azulejos, electrodomésticos de acero inoxidable, suelo de madera en tonos medios y una isla
Imagen de cocina clásica pequeña con fregadero bajoencimera, armarios con paneles con relieve, puertas de armario de madera clara, encimera de granito, salpicadero multicolor, salpicadero con mosaicos de azulejos, electrodomésticos de acero inoxidable, suelo de madera en tonos medios y una isla

This countryside kitchen includes a beautiful blue statement island, which adds originality to the classic space. The cabinetry is made by Downsview and the design is done through Astro Design Centre in Ottawa Canada.
Astro Design, Ottawa
DoubleSpace Photography
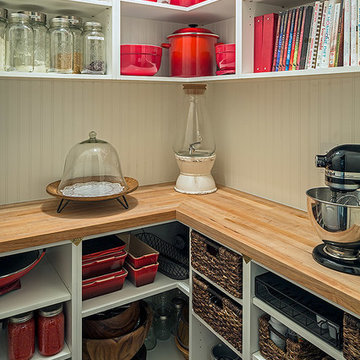
Peter A. Sellar
Diseño de cocinas en L tradicional de tamaño medio con despensa, puertas de armario blancas, encimera de madera, armarios abiertos y suelo de madera oscura
Diseño de cocinas en L tradicional de tamaño medio con despensa, puertas de armario blancas, encimera de madera, armarios abiertos y suelo de madera oscura

This bespoke professional cook's kitchen features a custom copper and stainless steel La Cornue range cooker and extraction canopy, built to match the client's copper pans. Italian Black Basalt stone shelving lines the walls resting on Acero stone brackets, a detail repeated on bench seats in front of the windows between glazed crockery cabinets. The table was made in solid English oak with turned legs. The project’s special details include inset LED strip lighting rebated into the underside of the stone shelves, wired invisibly through the stone brackets.
Primary materials: Hand painted Sapele; Italian Black Basalt; Acero limestone; English oak; Lefroy Brooks white brick tiles; antique brass, nickel and pewter ironmongery.
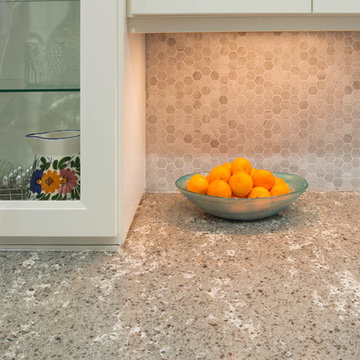
1980's bungalow with small galley kitchen was completely transformed into an open contemporary space.
Brian Yungblut Photography, St. Catharines
Foto de cocinas en L tradicional renovada de tamaño medio abierta con fregadero bajoencimera, armarios estilo shaker, puertas de armario grises, encimera de cuarcita, salpicadero verde, suelo de madera en tonos medios, península, salpicadero con mosaicos de azulejos y electrodomésticos con paneles
Foto de cocinas en L tradicional renovada de tamaño medio abierta con fregadero bajoencimera, armarios estilo shaker, puertas de armario grises, encimera de cuarcita, salpicadero verde, suelo de madera en tonos medios, península, salpicadero con mosaicos de azulejos y electrodomésticos con paneles

This adorable kitchen in Point Loma, CA is now open to the family room, small in spaces but united with a nature-inspired color palette. The kitchen went through an extensive remodel removing walls, raised ceiling, exposing the beam and a new glass door for the back entry and now this small kitchen feel open and spacious. The cabinetry features shaker elements―clean lines, plain trim, and little ornamentation― great for transitional decor.
Functional fixtures and modern appliances peacefully coexist with the mosaic marble backsplash. Hidden behind the door panels is a 30” Subzero refrigerator/freezer integrated nicely to keep the kitchen plan, clean and understated. The corner sink is recessed back adding a nice detail but even more importantly a more accessible corner access to the kitchen windows.
Accessories and details added to the kitchen cabinets give this chef everything she was looking for with a spice pullout, knife block pullout and rollouts to top off the new cabinets.
When space is tight it is a great option for a small family to open up the walls and add a counter where the family can dine. On the walls, neutral gray painted create a soothing atmosphere.
Adjacent to the kitchen was a cramped room that functioned as a workout room and laundry room. By changing some wall space, closing in a door and removing a closet the new space has great storage and is more open and functional for a quick workout.
In the family room the fireplace was re-tiled with a concrete looking porcelain tile topped off with a rustic beam mantle. Combined with new home furnishings to make the most of a small space this new family room is both functional and a great place for the couple to spend time with each other on a daily basis and to entertain guest and a new space has been created with the feel of a comfortable cozy space for all to enjoy.
Contractor: CairnsCraft Remodeling
Designer: Bonnie Bogley Catlin
Photogtapher: Jon Upson
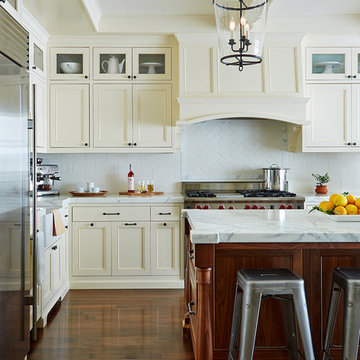
John Bedell Photography, Interiors by Angela Free Design
Foto de cocina tradicional con fregadero sobremueble, armarios con paneles empotrados, puertas de armario blancas, encimera de mármol, salpicadero blanco, salpicadero de azulejos de cerámica, electrodomésticos de acero inoxidable, suelo de madera oscura y una isla
Foto de cocina tradicional con fregadero sobremueble, armarios con paneles empotrados, puertas de armario blancas, encimera de mármol, salpicadero blanco, salpicadero de azulejos de cerámica, electrodomésticos de acero inoxidable, suelo de madera oscura y una isla

A butler's pantry has a rolling library ladder for the upper cabinets.
Foto de cocinas en L contemporánea grande cerrada con fregadero bajoencimera, armarios con paneles lisos, encimera de mármol, salpicadero blanco, salpicadero de azulejos de vidrio, electrodomésticos de acero inoxidable, suelo de baldosas de cerámica y puertas de armario beige
Foto de cocinas en L contemporánea grande cerrada con fregadero bajoencimera, armarios con paneles lisos, encimera de mármol, salpicadero blanco, salpicadero de azulejos de vidrio, electrodomésticos de acero inoxidable, suelo de baldosas de cerámica y puertas de armario beige
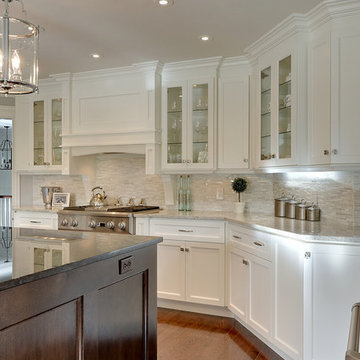
Down Homer Home and Cabin Magazine
Diseño de cocinas en L tradicional renovada grande con puertas de armario blancas, electrodomésticos de acero inoxidable, armarios estilo shaker, salpicadero blanco, salpicadero de azulejos de vidrio, suelo de madera en tonos medios, una isla, suelo marrón y encimeras negras
Diseño de cocinas en L tradicional renovada grande con puertas de armario blancas, electrodomésticos de acero inoxidable, armarios estilo shaker, salpicadero blanco, salpicadero de azulejos de vidrio, suelo de madera en tonos medios, una isla, suelo marrón y encimeras negras
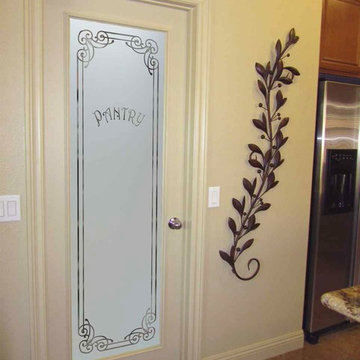
CUSTOMIZE YOUR GLASS PANTRY DOOR! Pantry Doors shipping is just $99 to most states, $159 to some East coast regions, custom packed and fully insured with a 1-4 day transit time. Available any size, as pantry door glass insert only or pre-installed in a door frame, with 8 wood types available. ETA for pantry doors will vary from 3-8 weeks depending on glass & door type.........Block the view, but brighten the look with a beautiful glass pantry door by Sans Soucie! Select from dozens of frosted glass designs, borders and letter styles! Sans Soucie creates their pantry door glass designs thru sandblasting the glass in different ways which create not only different effects, but different levels in price. Choose from the highest quality and largest selection of frosted glass pantry doors available anywhere! The "same design, done different" - with no limit to design, there's something for every decor, regardless of style. Inside our fun, easy to use online Glass and Door Designer at sanssoucie.com, you'll get instant pricing on everything as YOU customize your door and the glass, just the way YOU want it, to compliment and coordinate with your decor. When you're all finished designing, you can place your order right there online! Glass and doors ship worldwide, custom packed in-house, fully insured via UPS Freight. Glass is sandblast frosted or etched and pantry door designs are available in 3 effects: Solid frost, 2D surface etched or 3D carved. Visit or site to learn more!

Larry Malvin Photgraphy
Ejemplo de cocinas en L clásica con fregadero bajoencimera, armarios con paneles con relieve, puertas de armario blancas y electrodomésticos con paneles
Ejemplo de cocinas en L clásica con fregadero bajoencimera, armarios con paneles con relieve, puertas de armario blancas y electrodomésticos con paneles
494.844 ideas para cocinas en L
7