1.001 ideas para cocinas en L con salpicadero de piedra caliza
Filtrar por
Presupuesto
Ordenar por:Popular hoy
1 - 20 de 1001 fotos
Artículo 1 de 3

This project was a gut renovation of a loft on Park Ave. South in Manhattan – it’s the personal residence of Andrew Petronio, partner at KA Design Group. Bilotta Senior Designer, Jeff Eakley, has worked with KA Design for 20 years. When it was time for Andrew to do his own kitchen, working with Jeff was a natural choice to bring it to life. Andrew wanted a modern, industrial, European-inspired aesthetic throughout his NYC loft. The allotted kitchen space wasn’t very big; it had to be designed in such a way that it was compact, yet functional, to allow for both plenty of storage and dining. Having an island look out over the living room would be too heavy in the space; instead they opted for a bar height table and added a second tier of cabinets for extra storage above the walls, accessible from the black-lacquer rolling library ladder. The dark finishes were selected to separate the kitchen from the rest of the vibrant, art-filled living area – a mix of dark textured wood and a contrasting smooth metal, all custom-made in Bilotta Collection Cabinetry. The base cabinets and refrigerator section are a horizontal-grained rift cut white oak with an Ebony stain and a wire-brushed finish. The wall cabinets are the focal point – stainless steel with a dark patina that brings out black and gold hues, picked up again in the blackened, brushed gold decorative hardware from H. Theophile. The countertops by Eastern Stone are a smooth Black Absolute; the backsplash is a black textured limestone from Artistic Tile that mimics the finish of the base cabinets. The far corner is all mirrored, elongating the room. They opted for the all black Bertazzoni range and wood appliance panels for a clean, uninterrupted run of cabinets.
Designer: Jeff Eakley with Andrew Petronio partner at KA Design Group. Photographer: Stefan Radtke

La cuisine ouverte sur le séjour est aménagée avec un ilôt central qui intègre des rangements d’un côté et de l’autre une banquette sur mesure, élément central et design de la pièce à vivre. pièce à vivre. Les éléments hauts sont regroupés sur le côté alors que le mur faisant face à l'îlot privilégie l'épure et le naturel avec ses zelliges et une étagère murale en bois.

Foto de cocina actual de tamaño medio con fregadero bajoencimera, armarios con paneles lisos, encimera de cuarcita, salpicadero blanco, salpicadero de piedra caliza, electrodomésticos de acero inoxidable, suelo de baldosas de cerámica, península, suelo gris, encimeras blancas, bandeja y puertas de armario de madera clara

Imagen de cocina actual de tamaño medio con armarios con paneles lisos, puertas de armario blancas, salpicadero verde, salpicadero de piedra caliza, electrodomésticos de acero inoxidable, suelo de baldosas de cerámica, una isla, suelo gris y encimeras blancas

Ejemplo de cocinas en L actual extra grande abierta con fregadero de un seno, armarios con paneles lisos, puertas de armario de madera oscura, encimera de granito, salpicadero verde, salpicadero de piedra caliza, electrodomésticos con paneles, suelo de madera oscura, una isla, suelo gris y encimeras negras
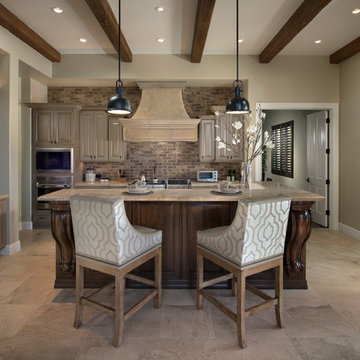
Baxter Imaging
Imagen de cocinas en L tradicional renovada con armarios con paneles con relieve, puertas de armario beige, electrodomésticos con paneles y salpicadero de piedra caliza
Imagen de cocinas en L tradicional renovada con armarios con paneles con relieve, puertas de armario beige, electrodomésticos con paneles y salpicadero de piedra caliza
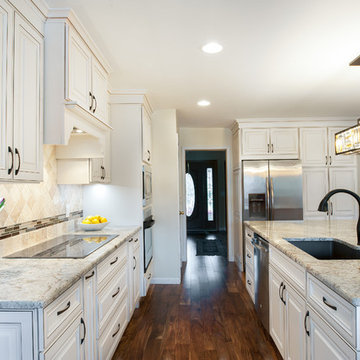
Diseño de cocina clásica grande con fregadero bajoencimera, armarios con paneles con relieve, puertas de armario blancas, encimera de granito, salpicadero beige, salpicadero de piedra caliza, electrodomésticos de acero inoxidable, suelo de madera en tonos medios, una isla, suelo marrón y encimeras beige
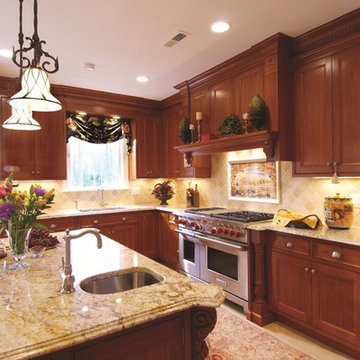
Features: Custom Wood Hood with Enkeboll Corbels # CBL-AO0; Dentil Moulding; Wine Rack; Custom Island with Enkeboll Corbels # CBL-AMI; Beadboard; Cherry Wood Appliance Panels; Fluted Pilasters
Cabinets: Honey Brook Custom Cabinets in Cherry Wood with Nutmeg Finish; New Canaan Beaded Flush Inset Door Style
Countertops: 3cm Roman Gold Granite with Waterfall Edge
Photographs by Apertures, Inc.
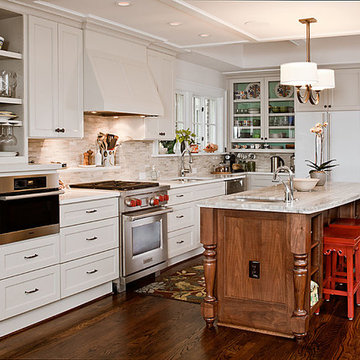
Imagen de cocinas en L clásica con armarios tipo vitrina, electrodomésticos de acero inoxidable, salpicadero de piedra caliza y barras de cocina

Imagen de cocinas en L tradicional de tamaño medio con armarios con paneles con relieve, salpicadero de piedra caliza, fregadero bajoencimera, puertas de armario de madera en tonos medios, encimera de granito, salpicadero beige, electrodomésticos de acero inoxidable, suelo de piedra caliza, península, suelo beige y encimeras beige

Free ebook, Creating the Ideal Kitchen. DOWNLOAD NOW
Collaborations are typically so fruitful and this one was no different. The homeowners started by hiring an architect to develop a vision and plan for transforming their very traditional brick home into a contemporary family home full of modern updates. The Kitchen Studio of Glen Ellyn was hired to provide kitchen design expertise and to bring the vision to life.
The bamboo cabinetry and white Ceasarstone countertops provide contrast that pops while the white oak floors and limestone tile bring warmth to the space. A large island houses a Galley Sink which provides a multi-functional work surface fantastic for summer entertaining. And speaking of summer entertaining, a new Nana Wall system — a large glass wall system that creates a large exterior opening and can literally be opened and closed with one finger – brings the outdoor in and creates a very unique flavor to the space.
Matching bamboo cabinetry and panels were also installed in the adjoining family room, along with aluminum doors with frosted glass and a repeat of the limestone at the newly designed fireplace.
Designed by: Susan Klimala, CKD, CBD
Photography by: Carlos Vergara
For more information on kitchen and bath design ideas go to: www.kitchenstudio-ge.com

Design Studio West and Brady Architectural Photography
Modelo de cocinas en L tradicional extra grande abierta con armarios con paneles empotrados, puertas de armario de madera en tonos medios, salpicadero beige, electrodomésticos con paneles, fregadero sobremueble, suelo de piedra caliza, encimera de granito, dos o más islas y salpicadero de piedra caliza
Modelo de cocinas en L tradicional extra grande abierta con armarios con paneles empotrados, puertas de armario de madera en tonos medios, salpicadero beige, electrodomésticos con paneles, fregadero sobremueble, suelo de piedra caliza, encimera de granito, dos o más islas y salpicadero de piedra caliza

Pam Singleton/Image Photography
Diseño de cocinas en L mediterránea extra grande cerrada con armarios con paneles con relieve, puertas de armario de madera en tonos medios, encimera de granito, electrodomésticos con paneles, suelo de travertino, fregadero bajoencimera, salpicadero beige, una isla, salpicadero de piedra caliza, suelo beige y encimeras beige
Diseño de cocinas en L mediterránea extra grande cerrada con armarios con paneles con relieve, puertas de armario de madera en tonos medios, encimera de granito, electrodomésticos con paneles, suelo de travertino, fregadero bajoencimera, salpicadero beige, una isla, salpicadero de piedra caliza, suelo beige y encimeras beige
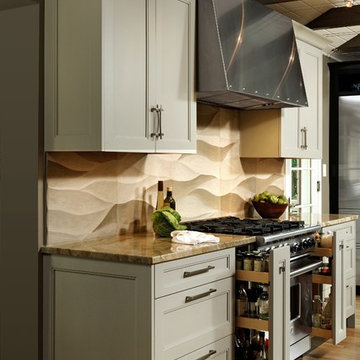
Design by #JGKB in McLean, Virginia.
Photography by Bob Narod.
Modelo de cocinas en L tradicional renovada grande abierta con fregadero bajoencimera, armarios con paneles empotrados, puertas de armario blancas, encimera de granito, salpicadero beige, electrodomésticos de acero inoxidable, suelo de madera en tonos medios, una isla y salpicadero de piedra caliza
Modelo de cocinas en L tradicional renovada grande abierta con fregadero bajoencimera, armarios con paneles empotrados, puertas de armario blancas, encimera de granito, salpicadero beige, electrodomésticos de acero inoxidable, suelo de madera en tonos medios, una isla y salpicadero de piedra caliza

Experience the transformation of your kitchen into a modern masterpiece. Our remodeling project marries functionality with style, boasting sleek new countertops, state-of-the-art appliances, and ample storage solutions to meet your every need. The open design enhances flow and connectivity, creating a welcoming space for family and friends to gather. Elevate your home with a kitchen that blends form and function seamlessly, making everyday moments extraordinary.

Opening up the kitchen to make a great room transformed this living room! Incorporating light wood floor, light wood cabinets, exposed beams gave us a stunning wood on wood design. Using the existing traditional furniture and adding clean lines turned this living space into a transitional open living space. Adding a large Serena & Lily chandelier and honeycomb island lighting gave this space the perfect impact. The large central island grounds the space and adds plenty of working counter space. Bring on the guests!
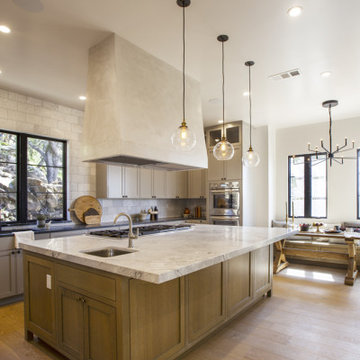
Foto de cocina mediterránea grande con fregadero sobremueble, armarios estilo shaker, puertas de armario grises, encimera de madera, salpicadero blanco, salpicadero de piedra caliza, electrodomésticos de acero inoxidable, suelo de madera clara, una isla, suelo beige y encimeras blancas
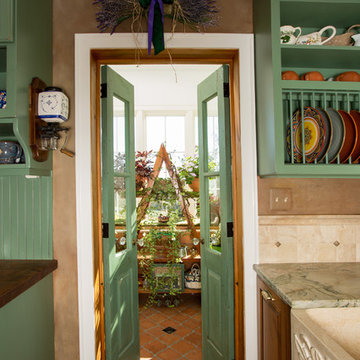
Set in the rolling hills of Virginia known for its horse farms and wineries, this new custom home has Old World charm by incorporating such elements as reclaimed barnwood floors, rustic wood and timewonn paint finishes, and other treasures found at home and abroad treasured by this international family.
Photos by :Greg Hadley

Looking at the kitchen you see wine storage and area for stemware and other essentials of entertaining. The glass doors on the right offer a 6' opening to the covered patio.
Farmhouse sinks in the island & at the window make for a great working area for the kitchen

Diseño de cocina de estilo americano grande con fregadero bajoencimera, armarios con paneles lisos, encimera de granito, salpicadero beige, salpicadero de piedra caliza, electrodomésticos de acero inoxidable, suelo de madera clara, una isla, suelo marrón, encimeras beige y puertas de armario de madera oscura
1.001 ideas para cocinas en L con salpicadero de piedra caliza
1