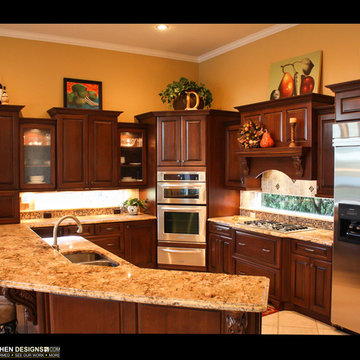62.401 ideas para cocinas en L con salpicadero beige
Filtrar por
Presupuesto
Ordenar por:Popular hoy
121 - 140 de 62.401 fotos
Artículo 1 de 3
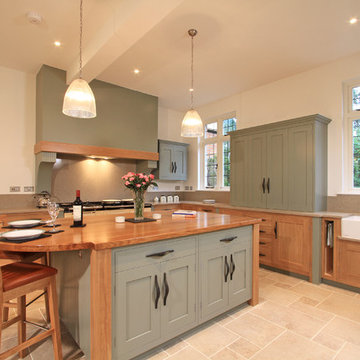
Here you can see the other side of the island which uses drawerline units ideal for storing cutlery and table accessories. Off to the right you can also see the sink area with a large ceramic double bowl sink with towel storage down the side.

http://nationalkitchenandbath.com This two toned black island and natural stained maple cabinets, is warm and welcoming for any growing family. The kitchen has lots of counter space and the T-Shaped island gives interest and saves space for the bar stools. Designed by Doug Chapman
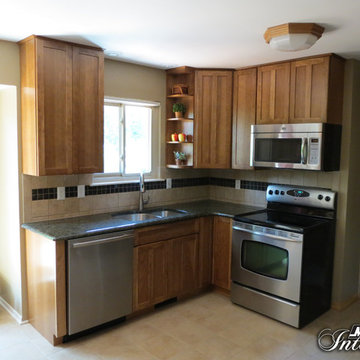
Modelo de cocina clásica renovada con armarios estilo shaker, encimera de laminado, salpicadero beige y electrodomésticos de acero inoxidable
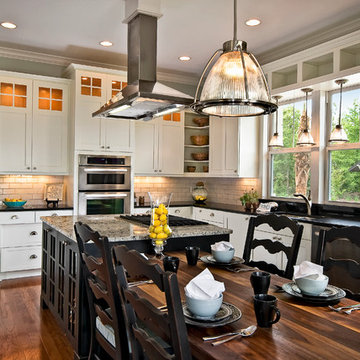
Aaron Bailey
Foto de cocina clásica de tamaño medio con armarios estilo shaker, puertas de armario blancas, salpicadero beige, salpicadero de azulejos tipo metro, electrodomésticos de acero inoxidable, fregadero bajoencimera, encimera de granito, suelo de madera oscura y una isla
Foto de cocina clásica de tamaño medio con armarios estilo shaker, puertas de armario blancas, salpicadero beige, salpicadero de azulejos tipo metro, electrodomésticos de acero inoxidable, fregadero bajoencimera, encimera de granito, suelo de madera oscura y una isla
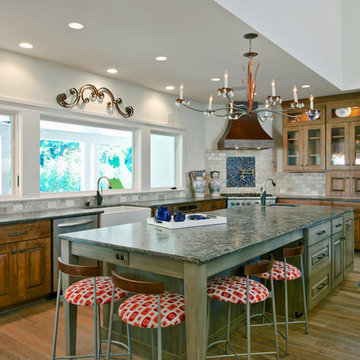
A hand-made copper chandelier, honed granite, farmhouse sink, colorful tile insert, copper range hood, and custom-built cabinets make for a gorgeous and functional kitchen.
Photo by J. Sinclair
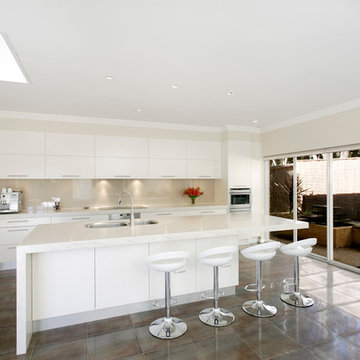
This St Ives Kitchen renovation created a contemporary space which has transformed the kitchen into the hub of the home. Art of Kitchens called on its in-house professional colour consultant for additional help to deliver its client a design that sings in both natural and evening light. The effect is a calm and inviting atmosphere.
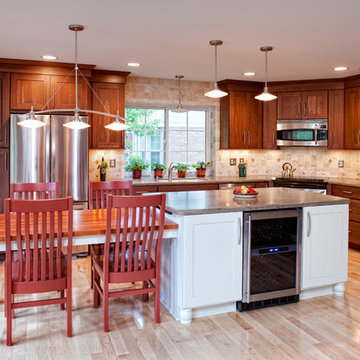
photo by Brian Walters
Diseño de cocina clásica de tamaño medio con fregadero bajoencimera, armarios estilo shaker, puertas de armario de madera oscura, encimera de granito, salpicadero beige, salpicadero de azulejos de piedra, electrodomésticos de acero inoxidable, suelo de madera clara, una isla y suelo beige
Diseño de cocina clásica de tamaño medio con fregadero bajoencimera, armarios estilo shaker, puertas de armario de madera oscura, encimera de granito, salpicadero beige, salpicadero de azulejos de piedra, electrodomésticos de acero inoxidable, suelo de madera clara, una isla y suelo beige

We chose to wrap the cabinetry around through to the family room to incorporate the owners collection of pottery and cookbooks. The countertops are Silestone Mountain Mist
Photos~ Nat Rea

Featured in this beautiful kitchen is a GR366, a 36 inch six burner range. One large manual clean convection oven sits below the six burner cook top. Other Burner configurations include:
4 Burners with a 12 inch griddle
4 Burners with a 12 inch grill

Interiors by SFA Design
Photography by Meghan Bierle-O'Brien
Diseño de cocina actual extra grande con armarios con paneles con relieve, puertas de armario negras, salpicadero beige, electrodomésticos de acero inoxidable, fregadero bajoencimera, encimera de acrílico, salpicadero con mosaicos de azulejos, suelo de madera en tonos medios, una isla y pared de piedra
Diseño de cocina actual extra grande con armarios con paneles con relieve, puertas de armario negras, salpicadero beige, electrodomésticos de acero inoxidable, fregadero bajoencimera, encimera de acrílico, salpicadero con mosaicos de azulejos, suelo de madera en tonos medios, una isla y pared de piedra

Photo by Randy O'Rourke
www.rorphotos.com
Ejemplo de cocina campestre de tamaño medio sin isla con encimera de esteatita, electrodomésticos negros, armarios con paneles empotrados, fregadero sobremueble, puertas de armario verdes, salpicadero beige, salpicadero de azulejos de cerámica, suelo de madera en tonos medios y suelo marrón
Ejemplo de cocina campestre de tamaño medio sin isla con encimera de esteatita, electrodomésticos negros, armarios con paneles empotrados, fregadero sobremueble, puertas de armario verdes, salpicadero beige, salpicadero de azulejos de cerámica, suelo de madera en tonos medios y suelo marrón
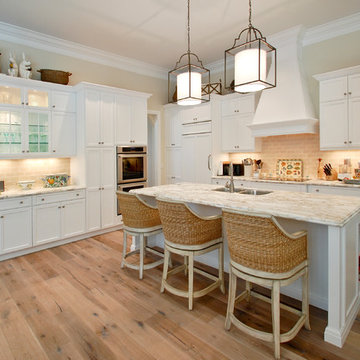
Kelly Cox and Frank Berna
Imagen de cocinas en L tradicional con fregadero de doble seno, armarios estilo shaker, puertas de armario blancas, salpicadero beige y electrodomésticos con paneles
Imagen de cocinas en L tradicional con fregadero de doble seno, armarios estilo shaker, puertas de armario blancas, salpicadero beige y electrodomésticos con paneles
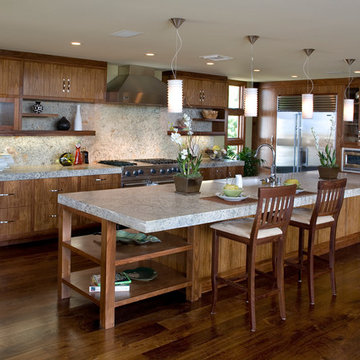
Imagen de cocinas en L costera con armarios con paneles lisos, puertas de armario de madera oscura, salpicadero beige y electrodomésticos de acero inoxidable
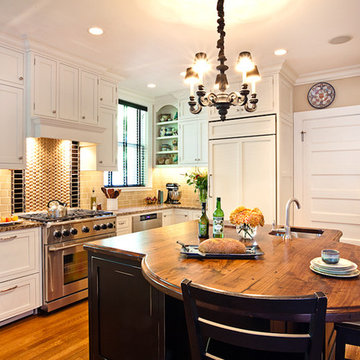
Denash Photography, Designed by Jenny Rausch C.K.D.
Kitchen designed with custom shaped island for function and seating. White perimeter cabinetry with canopy range hood, wood paneled refrigerator, and stacked wall cabinets. Tile backsplash, wood floor, and granite countertop. Traditional island chandelier.
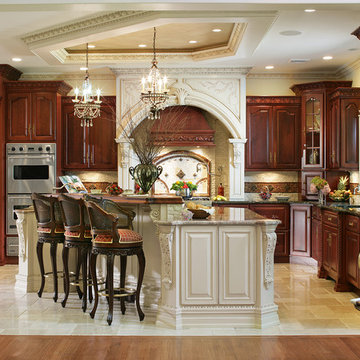
The existing 3000 square foot colonial home was expanded to more than double its original size.
The end result was an open floor plan with high ceilings, perfect for entertaining, bathroom for every bedroom, closet space, mudroom, and unique details ~ all of which were high priorities for the homeowner.
Photos-Peter Rymwid Photography

Builder is Legacy DCS, Development is The Reserve at Lake Travis, designer is Carrie Brewer, cabinetry is Austin Woodworks, Photography is James Bruce
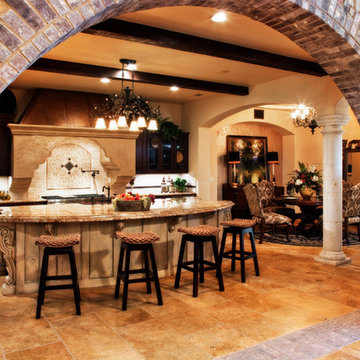
These award-winning kitchens represent luxury at its finest. These are just a sample of the many custom homes we have built as a custom home builder in Austin, Texas.

This Traditional style kitchen includes off-white distressed cabinetry, hand constructed and finished by Woodways builders. Corner cabinet maximizes storage space and includes a countertop appliance condo to hide toasters, coffee makers, etc. A roll out tray is an effective element to make access into the corner easy and effortless. Undercabinet lighting adds light to work surfaces and emphasizes the backsplash tile of choice.
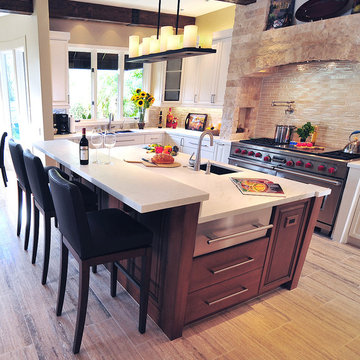
"I have been working with Fran for the past 3 years and she has designed a number of different projects for my home. Her design work is fantastic, Her detail first rate and her coordination with contractors makes the projects run smoothly. I strongly recommend her for any home project and can assure you that you will be excited for years to come for how your home looks as a result of her work.
- TC, Santa Monica
62.401 ideas para cocinas en L con salpicadero beige
7
