709 ideas para cocinas
Filtrar por
Presupuesto
Ordenar por:Popular hoy
1 - 20 de 709 fotos

Cold Spring Farm Kitchen. Photo by Angle Eye Photography.
Modelo de cocina rústica grande de obra con electrodomésticos de acero inoxidable, armarios con paneles con relieve, puertas de armario con efecto envejecido, salpicadero blanco, salpicadero de azulejos de porcelana, suelo de madera clara, una isla, suelo marrón, fregadero sobremueble, encimera de granito y encimeras marrones
Modelo de cocina rústica grande de obra con electrodomésticos de acero inoxidable, armarios con paneles con relieve, puertas de armario con efecto envejecido, salpicadero blanco, salpicadero de azulejos de porcelana, suelo de madera clara, una isla, suelo marrón, fregadero sobremueble, encimera de granito y encimeras marrones

KITCHEN AND DEN RENOVATION AND ADDITION
A rustic yet elegant kitchen that could handle the comings and goings of three boys as well as the preparation of their mom's gourmet meals for them, was a must for this family. Previously, the family wanted to spend time together eating, talking and doing homework, but their home did not have the space for all of them to gather at the same time. The addition to the home was done with architectural details that tied in with the decor of the existing home and flowed in such a way that the addition seems to have been part of the original structure.
Photographs by jeanallsopp.com.
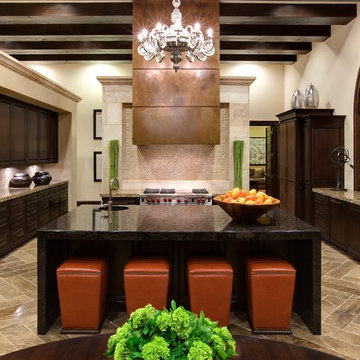
Spanish Eclectic
Imagen de cocina rústica de obra con encimera de granito
Imagen de cocina rústica de obra con encimera de granito
Encuentra al profesional adecuado para tu proyecto

This kitchen is part of a new log cabin built in the country outside of Nashville. It is open to the living room and dining room. An antique pair of French Doors can be seen on the left; were bought in France with the original cremone bolt. Antique door knobs and backplates were used throughtout the house. Photo by Shannon Fontaine
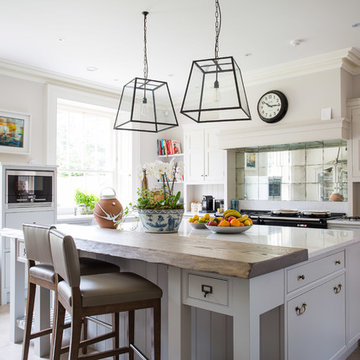
Bradley Quinn
Ejemplo de cocinas en L campestre de obra con armarios estilo shaker, puertas de armario beige, electrodomésticos de acero inoxidable y una isla
Ejemplo de cocinas en L campestre de obra con armarios estilo shaker, puertas de armario beige, electrodomésticos de acero inoxidable y una isla
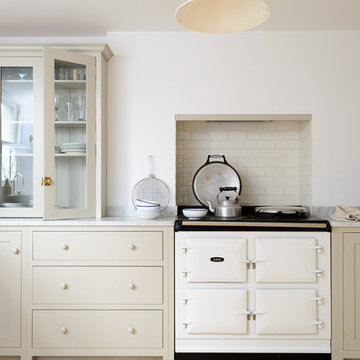
deVOL Kitchens
Ejemplo de cocinas en U campestre de tamaño medio abierto y de obra con fregadero sobremueble, armarios estilo shaker, puertas de armario grises, encimera de mármol, salpicadero blanco, salpicadero de azulejos tipo metro, electrodomésticos blancos, suelo de madera clara y una isla
Ejemplo de cocinas en U campestre de tamaño medio abierto y de obra con fregadero sobremueble, armarios estilo shaker, puertas de armario grises, encimera de mármol, salpicadero blanco, salpicadero de azulejos tipo metro, electrodomésticos blancos, suelo de madera clara y una isla

Builder: Kyle Hunt & Partners Incorporated |
Architect: Mike Sharratt, Sharratt Design & Co. |
Interior Design: Katie Constable, Redpath-Constable Interiors |
Photography: Jim Kruger, LandMark Photography
Volver a cargar la página para no volver a ver este anuncio en concreto

2010 A-List Award for Best Home Remodel
A perfect example of mixing what is authentic with the newest innovation. Beautiful antique reclaimed wood ceilings with Neff’s sleek grey lacquered cabinets. Concrete and stainless counter tops.
Travertine flooring in a vertical pattern to compliment adds another subtle graining to the room.
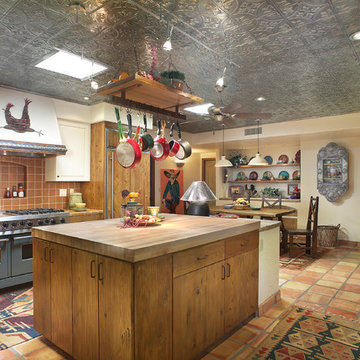
Tucson Kitchen Design - These Tucson homeowners wanted a kitchen that would boast every amenity but create a relaxed and unpretentious ranch house feel. We created a true chef’s kitchen that incorporates all the modern amenities a professional chef could desire while creating the impression of a kitchen that has been lived with for generations. Details like the tin ceiling, tile countertops and warm un-fussy cabinetry work together with the existing Saltillo tile floors to provide them with the ideal space for family gatherings in this clients’ winter home in Agua Caliente Ranch Estates."

Ross Chandler Photography
Working closely with the builder, Bob Schumacher, and the home owners, Patty Jones Design selected and designed interior finishes for this custom lodge-style home in the resort community of Caldera Springs. This 5000+ sq ft home features premium finishes throughout including all solid slab counter tops, custom light fixtures, timber accents, natural stone treatments, and much more.
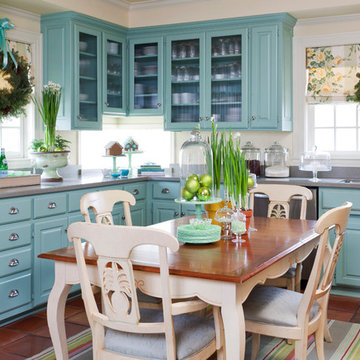
Diseño de cocina de estilo de casa de campo de obra con puertas de armario azules

Imagen de cocinas en U rústico extra grande abierto y de obra con fregadero bajoencimera, armarios estilo shaker, puertas de armario de madera en tonos medios, encimera de granito, salpicadero multicolor, salpicadero de azulejos de piedra, electrodomésticos de acero inoxidable, suelo de travertino, una isla y suelo beige
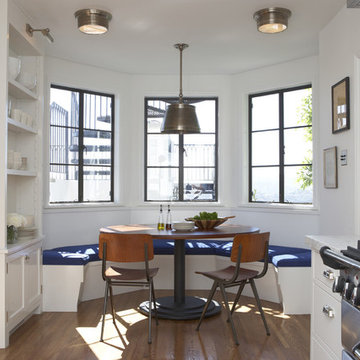
Photography by: Noah Webb
Ejemplo de cocina comedor clásica renovada de obra con puertas de armario blancas y electrodomésticos de acero inoxidable
Ejemplo de cocina comedor clásica renovada de obra con puertas de armario blancas y electrodomésticos de acero inoxidable
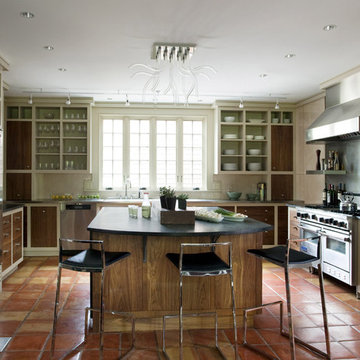
Foto de cocinas en U rural cerrado y de obra con electrodomésticos de acero inoxidable, armarios abiertos, puertas de armario de madera en tonos medios, encimera de esteatita y suelo de baldosas de terracota
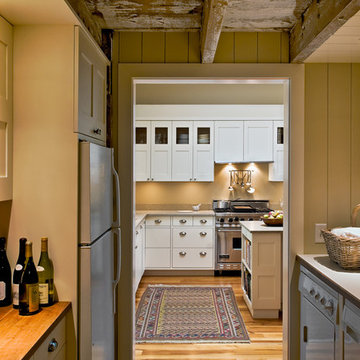
photography by Rob Karosis
Diseño de cocina de estilo de casa de campo con electrodomésticos de acero inoxidable
Diseño de cocina de estilo de casa de campo con electrodomésticos de acero inoxidable

Designer, Joel Snayd. Beach house on Tybee Island in Savannah, GA. This two-story beach house was designed from the ground up by Rethink Design Studio -- architecture + interior design. The first floor living space is wide open allowing for large family gatherings. Old recycled beams were brought into the space to create interest and create natural divisions between the living, dining and kitchen. The crisp white butt joint paneling was offset using the cool gray slate tile below foot. The stairs and cabinets were painted a soft gray, roughly two shades lighter than the floor, and then topped off with a Carerra honed marble. Apple red stools, quirky art, and fun colored bowls add a bit of whimsy and fun.
Wall Color: SW extra white 7006
Stair Run Color: BM Sterling 1591
Floor: 6x12 Squall Slate (local tile supplier)
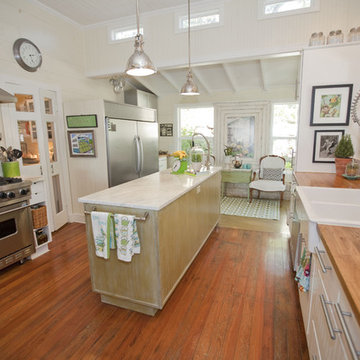
Modelo de cocina de estilo de casa de campo cerrada y de obra con electrodomésticos de acero inoxidable, fregadero de doble seno y encimera de madera
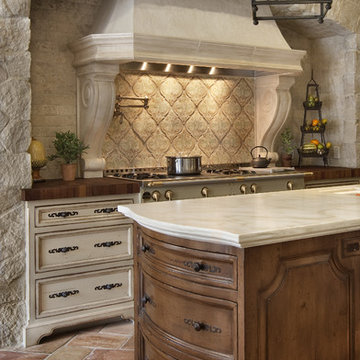
The kitchen was designed around an exceptional La Cornue range.
Imagen de cocina mediterránea de obra con salpicadero de azulejos de terracota, encimera de madera, armarios con paneles empotrados, puertas de armario de madera en tonos medios y salpicadero beige
Imagen de cocina mediterránea de obra con salpicadero de azulejos de terracota, encimera de madera, armarios con paneles empotrados, puertas de armario de madera en tonos medios y salpicadero beige
709 ideas para cocinas

The overscaled interior wall lanterns flank the kitchen view while smoke bell jars light the island.
Photo-Tom Grimes
Modelo de cocinas en L de estilo de casa de campo grande de obra con fregadero sobremueble, armarios con rebordes decorativos, puertas de armario blancas, encimera de granito, salpicadero de losas de piedra, electrodomésticos con paneles, suelo de madera oscura, una isla, suelo marrón y encimeras marrones
Modelo de cocinas en L de estilo de casa de campo grande de obra con fregadero sobremueble, armarios con rebordes decorativos, puertas de armario blancas, encimera de granito, salpicadero de losas de piedra, electrodomésticos con paneles, suelo de madera oscura, una isla, suelo marrón y encimeras marrones
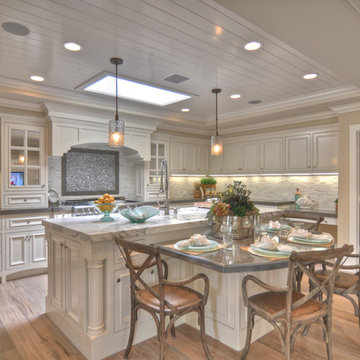
Built, designed & furnished by Spinnaker Development, Newport Beach
Interior Design by Details a Design Firm
Photography by Bowman Group Photography
1
