186 ideas para cocinas
Filtrar por
Presupuesto
Ordenar por:Popular hoy
1 - 20 de 186 fotos

Cooking for Two
Location: Plymouth, MN, United States
When this couple’s last child graduated from college they began the process of looking for a new home. After a lengthy search they decided to stay with the neighborhood they loved, saving money by remodeling rather than starting over.
The top priorities on their wish list were adding character to their 1990’s era home with a classic white kitchen and a larger island while keeping within the existing footprint. With the intention of honing their cooking skills, they were also considering better appliances and two ovens.
Challenges and Solutions
Design a larger island with seating for at least two. The existing island was small and the area behind the seating was less than recommended clearances.
To solve this challenge, the seating area of the island was extended out into the open area of the kitchen. This created a larger island with seating for three, extra storage and a bookshelf across from the range.
The original kitchen had a range with microwave above, so adding another oven was a challenge with limited wall space.
Because the adjoining dining room is used infrequently, the homeowner was open to placing the second oven and microwave in the walkway. This made room for the small buffet between the built in refrigerator and ovens, creating one of her favorite areas.
The client requested a white painted kitchen but wanted to make sure it had warmth and character. To achieve this the following elements were chosen:
1) Cabinets painted with Benjamin Moore Capitol White, a luminous and warm shade of white.
2) The Range hood was painted with warm metallic shades to reflect the bronze of the Ashley Norton hardware.
3) Black Aqua Grantique granite was chosen for countertops because it looks like soapstone and adds contrast.
4) Walker Zanger Café tile in Latte was chosen for it’s handmade look with uneven edges.
5) The to-the-counter-cabinet with glass door shows off serving dishes and lends sophisticated charm.
The result is a welcoming classic kitchen, where this couple enjoys cooking more often and sharpening their skills with gourmet appliances.
Liz Schupanitz Designs
Photographed by: Andrea Rugg Photography

This beautiful kitchen built by Peppertree Kitchen and Bath with cabinets of architectural-grade, rift-sawn white oak veneer. It has a wire-brushed texture with a custom satin and glaze.

Joe Kwon Photography
Imagen de cocina alargada y gris y blanca clásica renovada grande con fregadero sobremueble, armarios con rebordes decorativos, puertas de armario blancas, salpicadero blanco, salpicadero de azulejos de cerámica, electrodomésticos de acero inoxidable, una isla, suelo marrón y suelo de madera oscura
Imagen de cocina alargada y gris y blanca clásica renovada grande con fregadero sobremueble, armarios con rebordes decorativos, puertas de armario blancas, salpicadero blanco, salpicadero de azulejos de cerámica, electrodomésticos de acero inoxidable, una isla, suelo marrón y suelo de madera oscura
Encuentra al profesional adecuado para tu proyecto

Huge Custom Kitchen with Attached Chef Kitchen
Modelo de cocina alargada contemporánea grande abierta con fregadero bajoencimera, armarios con paneles lisos, puertas de armario de madera en tonos medios, electrodomésticos de acero inoxidable, una isla, suelo beige, encimera de granito, salpicadero verde, salpicadero de losas de piedra, suelo de piedra caliza y encimeras beige
Modelo de cocina alargada contemporánea grande abierta con fregadero bajoencimera, armarios con paneles lisos, puertas de armario de madera en tonos medios, electrodomésticos de acero inoxidable, una isla, suelo beige, encimera de granito, salpicadero verde, salpicadero de losas de piedra, suelo de piedra caliza y encimeras beige
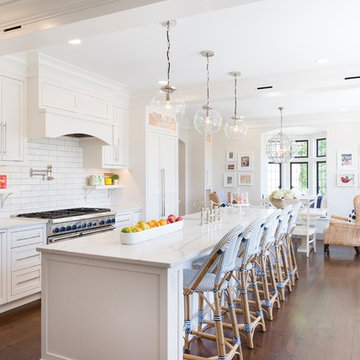
Foto de cocina comedor alargada costera con armarios estilo shaker, puertas de armario blancas, salpicadero blanco, electrodomésticos de acero inoxidable, suelo de madera en tonos medios y una isla
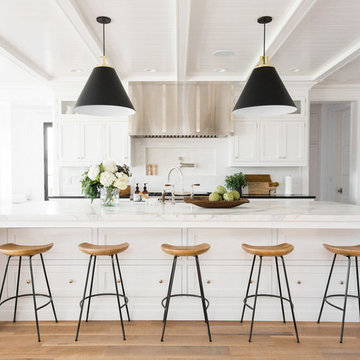
Diseño de cocina alargada costera grande con una isla, salpicadero blanco, armarios estilo shaker, encimera de mármol, suelo de madera clara, suelo beige y con blanco y negro
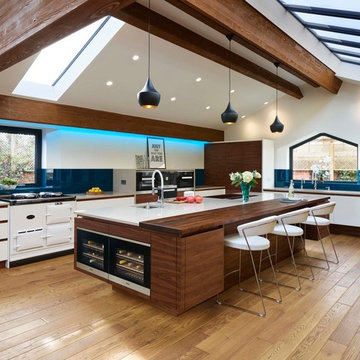
This contemporary kitchen project was a complete transformation of an existing space in Potterspury, South Northamptonshire.
We were very lucky with this project in as much as the room that is was to occupy was so stunning. This informed the clients brief for the kitchen. It had to work in harmony with the architecture of the room as sympathetically as possible as well as being a statement in its own right.
The clients had seen some of our previous work and were torn between the clean look of a pure white kitchen and the warmth of the American Black Walnut. The White Aga was a definite must have but their concern was that in a timber kitchen it just wouldn’t sit right.
In order to meet the brief we firstly looked at the material choices and decided to mix timber and white cabinetry very carefully to create a kitchen that incorporated the best of both elements.
The layout of the kitchen was informed by the openings and the very symmetrical space. We placed the large island on the central axis directly below the main structural beams facing the window at the far end of the room. This visual line continues to the dining table beyond. By then using a structural steel base, we cantilevered the island away from the floor to give it a floating appearance. These decisions allowed the island to feel naturally placed as well as giving a visual wow!
The positioning of the hob, bins, sink and wine cooler in the island also make it extremely functional and a real focus in the whole extension.
The long outer run was kept at low level so as not to distract from the structural elements and lighting and gave us the opportunity to wrap the ovens in the quartz work surface creating another unique detail within the kitchen.
To echo the ‘floating island’ the main sink run is also elevated, with the integrated dishwasher being concealed within the tall housing to the right hand side. This again reinforces the geometry of the design, while using the white cabinetry in the centre of the book matched Walnut tall cabinets helps to break the runs up the run and keeps the design ethos of the kitchen intact.
The worktops were chosen to pick up the colour of the exposed stone work on the original house wall with he teal glass splashbacks add a welcome splash of colour to the refined palette.
While being a very contemporary design, the materials and muted colours mean it will not date and will look stunning for many years to come.

Tatjana Plitt
Ejemplo de cocina alargada minimalista abierta con armarios con paneles lisos, puertas de armario blancas, encimera de cemento, salpicadero de vidrio, electrodomésticos de acero inoxidable, suelo de madera clara, una isla y suelo beige
Ejemplo de cocina alargada minimalista abierta con armarios con paneles lisos, puertas de armario blancas, encimera de cemento, salpicadero de vidrio, electrodomésticos de acero inoxidable, suelo de madera clara, una isla y suelo beige
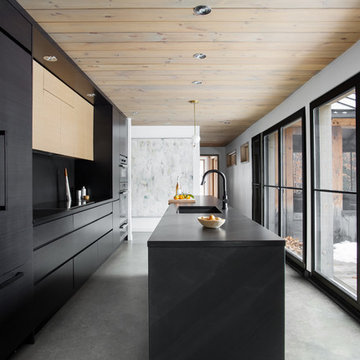
This country house was previously owned by Halle Berry and sits on a private lake north of Montreal. The kitchen was dated and a part of a large two storey extension which included a master bedroom and ensuite, two guest bedrooms, office, and gym. The goal for the kitchen was to create a dramatic and urban space in a rural setting.
Photo : Drew Hadley
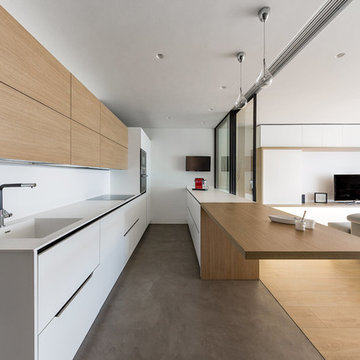
Foto de cocina rectangular y alargada contemporánea grande abierta con fregadero integrado, armarios con paneles lisos, puertas de armario de madera clara, salpicadero blanco, electrodomésticos negros y península

Kath & Keith Photography
Ejemplo de cocina alargada tradicional de tamaño medio cerrada con fregadero bajoencimera, armarios estilo shaker, electrodomésticos de acero inoxidable, suelo de madera oscura, una isla, puertas de armario blancas, encimera de granito, salpicadero beige y salpicadero de azulejos de porcelana
Ejemplo de cocina alargada tradicional de tamaño medio cerrada con fregadero bajoencimera, armarios estilo shaker, electrodomésticos de acero inoxidable, suelo de madera oscura, una isla, puertas de armario blancas, encimera de granito, salpicadero beige y salpicadero de azulejos de porcelana
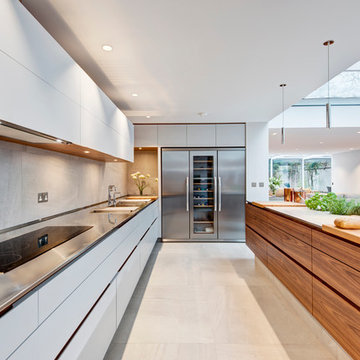
Modelo de cocina alargada actual abierta con armarios con paneles lisos, puertas de armario blancas, electrodomésticos de acero inoxidable y una isla
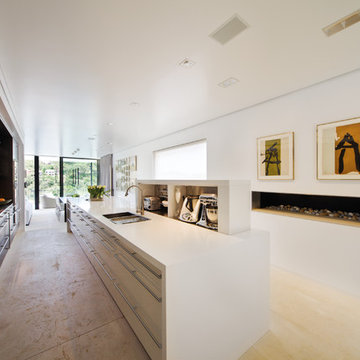
Photography by John Gollings
Modelo de cocina alargada moderna abierta con armarios con paneles lisos
Modelo de cocina alargada moderna abierta con armarios con paneles lisos
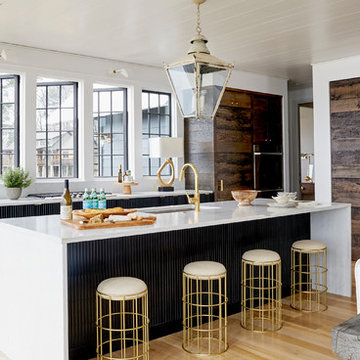
Photos by Jean Allsopp Photography
Interiors by Jan Ware Designs
Imagen de cocina comedor alargada marinera con fregadero bajoencimera, puertas de armario de madera en tonos medios, electrodomésticos con paneles, suelo de madera en tonos medios, una isla y suelo marrón
Imagen de cocina comedor alargada marinera con fregadero bajoencimera, puertas de armario de madera en tonos medios, electrodomésticos con paneles, suelo de madera en tonos medios, una isla y suelo marrón
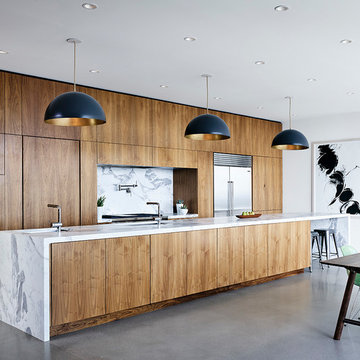
Casey Dunn
Diseño de cocina alargada minimalista abierta con fregadero bajoencimera, armarios con paneles lisos, puertas de armario de madera oscura, encimera de mármol, salpicadero blanco, salpicadero de losas de piedra, electrodomésticos de acero inoxidable, suelo de cemento, una isla y suelo gris
Diseño de cocina alargada minimalista abierta con fregadero bajoencimera, armarios con paneles lisos, puertas de armario de madera oscura, encimera de mármol, salpicadero blanco, salpicadero de losas de piedra, electrodomésticos de acero inoxidable, suelo de cemento, una isla y suelo gris
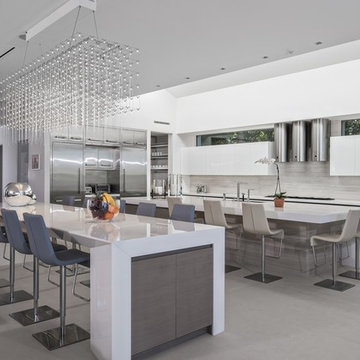
Imagen de cocina alargada actual con fregadero bajoencimera, armarios con paneles lisos, puertas de armario blancas, salpicadero verde, electrodomésticos de acero inoxidable, dos o más islas, suelo gris y barras de cocina
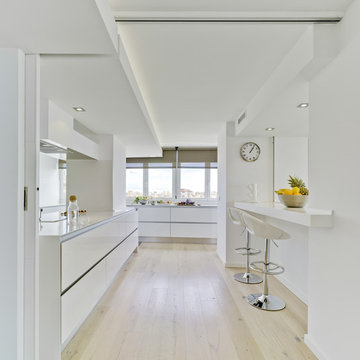
La cocina se planteo con la misma filosofía, formando parte integrada en el espacio del salón, puede estar totalmente independizada, mediante una gran puerta corredera y una ventana de cierre vertical sobre la barra de desayunos.

Bespoke kitchen fitted in a Henderson Road residence. The open plan design is completed with an L-shaped island with breakfast bar and stone countertops. This functional and sleek design is perfect for the family and when entertaining.
InHouse Photography
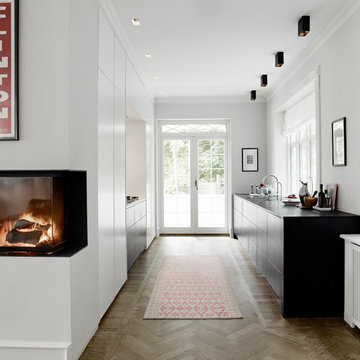
Modelo de cocina alargada actual de tamaño medio sin isla con armarios con paneles lisos, puertas de armario negras y suelo de madera en tonos medios
186 ideas para cocinas

Elyse Kennedy
Modelo de cocina alargada industrial abierta con fregadero bajoencimera, armarios con paneles lisos, puertas de armario blancas, salpicadero de azulejos de vidrio, electrodomésticos de acero inoxidable, suelo de cemento, una isla y suelo gris
Modelo de cocina alargada industrial abierta con fregadero bajoencimera, armarios con paneles lisos, puertas de armario blancas, salpicadero de azulejos de vidrio, electrodomésticos de acero inoxidable, suelo de cemento, una isla y suelo gris
1