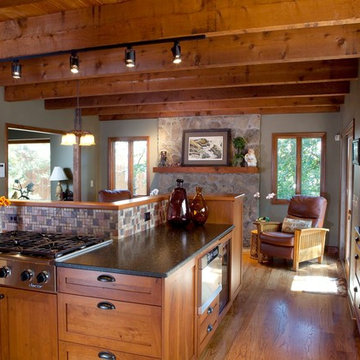69 ideas para cocinas en colores madera
Filtrar por
Presupuesto
Ordenar por:Popular hoy
1 - 20 de 69 fotos

A European-California influenced Custom Home sits on a hill side with an incredible sunset view of Saratoga Lake. This exterior is finished with reclaimed Cypress, Stucco and Stone. While inside, the gourmet kitchen, dining and living areas, custom office/lounge and Witt designed and built yoga studio create a perfect space for entertaining and relaxation. Nestle in the sun soaked veranda or unwind in the spa-like master bath; this home has it all. Photos by Randall Perry Photography.

Contemporary styling and a large, welcoming island insure that this kitchen will be the place to be for many family gatherings and nights of entertaining.
Jeff Garland Photogrpahy

Modelo de cocinas en U rural de tamaño medio cerrado sin isla con fregadero sobremueble, armarios estilo shaker, puertas de armario de madera oscura, encimera de esteatita, salpicadero negro, salpicadero de losas de piedra, electrodomésticos negros, suelo de madera en tonos medios, suelo beige y encimeras negras

This Denver ranch house was a traditional, 8’ ceiling ranch home when I first met my clients. With the help of an architect and a builder with an eye for detail, we completely transformed it into a Mid-Century Modern fantasy.
Photos by sara yoder
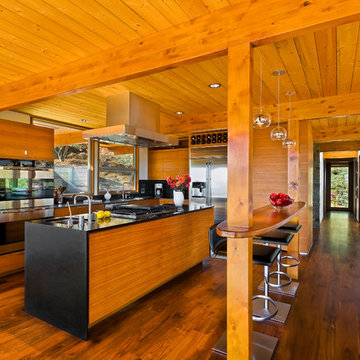
1950’s mid century modern hillside home.
full restoration | addition | modernization.
board formed concrete | clear wood finishes | mid-mod style.
Photography ©Ciro Coelho/ArchitecturalPhoto.com

Built by Cornerstone Construction Services
Interior Design by Garrison Hullinger Interior Design
Photography by Blackstone Edge Studios
Diseño de cocina tradicional grande con fregadero sobremueble, armarios con paneles empotrados, encimera de cuarzo compacto, salpicadero de azulejos tipo metro, electrodomésticos con paneles, suelo de madera en tonos medios, una isla, salpicadero verde, suelo marrón y puertas de armario grises
Diseño de cocina tradicional grande con fregadero sobremueble, armarios con paneles empotrados, encimera de cuarzo compacto, salpicadero de azulejos tipo metro, electrodomésticos con paneles, suelo de madera en tonos medios, una isla, salpicadero verde, suelo marrón y puertas de armario grises
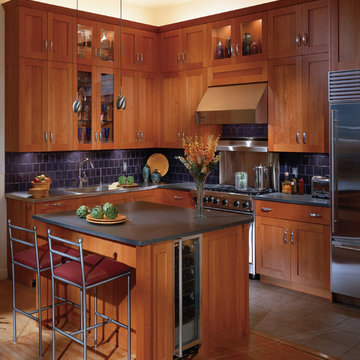
This shaker style kitchen made with cherry wood door, the top cabinets allow big space to show the items you would like to show to visitors, china is the best things to show...
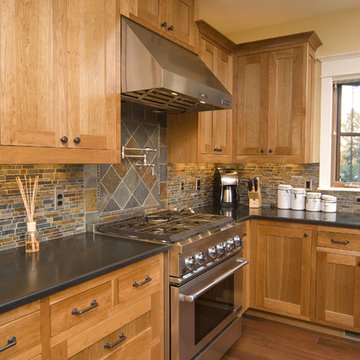
Imagen de cocina clásica con electrodomésticos de acero inoxidable, salpicadero de pizarra y encimeras negras
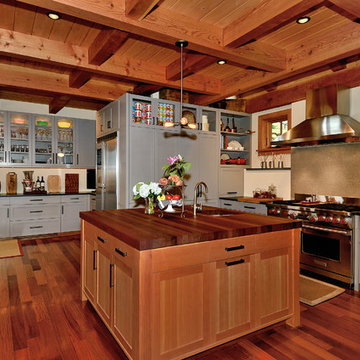
Designed by Evolve Design Group, http://www.evolvedesigngroup.net
Photo by Jim Fuhrmann, http://www.jimfuhrmann.com/photography.html
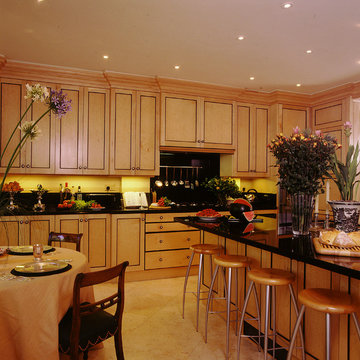
This kitchen was commissioned by a very well-known interior designer, based in central London, for her own home. She was very keen to have a kitchen inspired by Biedermeier furniture. Biedermeier was an influential style of furniture design from Germany in the early 1800s, based on utilitarian principles. It came to describe a simpler interpretation of the French Empire style of Napoleon I: with clean lines and a simple, elegant look.
With this brief, a bespoke kitchen was made from maple with birds eye maple panelling and ebonised black detailing. Black granite work surfaces and black appliances all combine to create an extremely elegant kitchen with a neoclassical and sophisticated look. The design and placing of the cabinets and sink, the central island and the kitchen table all mean that this is a hugely practical kitchen, able to cater for and accommodate a large number of guests.
Designed and hand built by Tim Wood
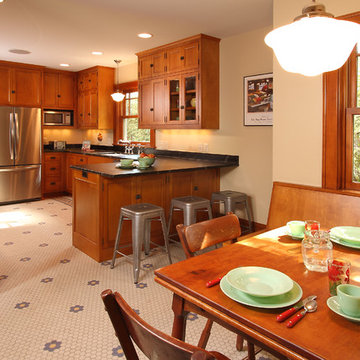
Existing cabinets incorporated into new kitchen design
Diseño de cocina de estilo americano con armarios estilo shaker
Diseño de cocina de estilo americano con armarios estilo shaker
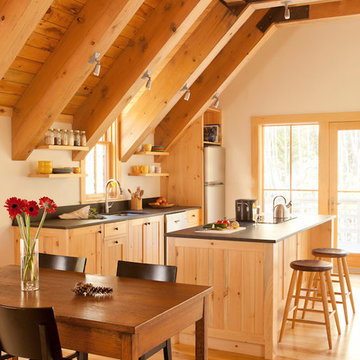
Imagen de cocina comedor lineal contemporánea de tamaño medio con fregadero bajoencimera, armarios estilo shaker, puertas de armario de madera oscura, salpicadero negro, electrodomésticos de acero inoxidable, suelo de madera en tonos medios, una isla, encimeras negras y vigas vistas
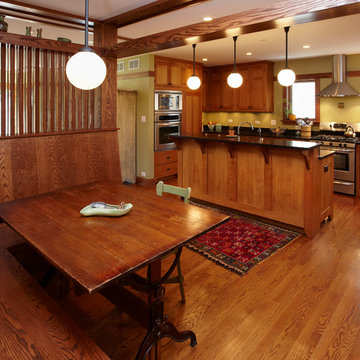
Imagen de cocinas en U tradicional con electrodomésticos de acero inoxidable, fregadero sobremueble, armarios con paneles empotrados, puertas de armario de madera oscura, encimera de esteatita, suelo de madera en tonos medios y una isla
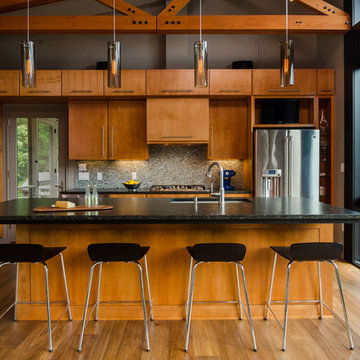
Photography by Nathan Webb, AIA
Ejemplo de cocinas en L rural de tamaño medio con fregadero bajoencimera, armarios con paneles lisos, puertas de armario de madera oscura, encimera de granito, salpicadero verde, salpicadero de vidrio templado, electrodomésticos de acero inoxidable, suelo de madera en tonos medios y una isla
Ejemplo de cocinas en L rural de tamaño medio con fregadero bajoencimera, armarios con paneles lisos, puertas de armario de madera oscura, encimera de granito, salpicadero verde, salpicadero de vidrio templado, electrodomésticos de acero inoxidable, suelo de madera en tonos medios y una isla
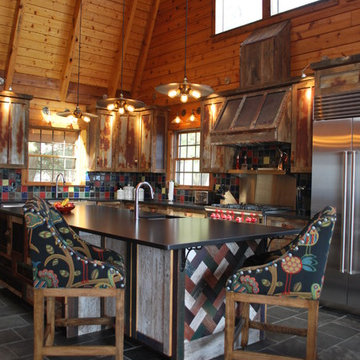
KPD Interiors
Foto de cocina rural con salpicadero multicolor y electrodomésticos de acero inoxidable
Foto de cocina rural con salpicadero multicolor y electrodomésticos de acero inoxidable

A bright and modern kitchen with all the amenities! White cabinets with glass panes and plenty of upper storage space accentuated by black "leatherized" granite countertops.
Photo Credits:
Erik Lubbock
jenerik images photography
jenerikimages.com

Existing 100 year old Arts and Crafts home. Kitchen space was completely gutted down to framing. In floor heat, chefs stove, custom site-built cabinetry and soapstone countertops bring kitchen up to date.
Designed by Jean Rehkamp and Ryan Lawinger of Rehkamp Larson Architects.
Greg Page Photography

Layout to improve form and function with goal of entertaining and raising 3 children.
Modelo de cocinas en U tradicional grande con fregadero sobremueble, encimera de esteatita, armarios estilo shaker, puertas de armario de madera oscura, salpicadero rojo, salpicadero de azulejos de cerámica, electrodomésticos de acero inoxidable, una isla, suelo de madera en tonos medios y suelo marrón
Modelo de cocinas en U tradicional grande con fregadero sobremueble, encimera de esteatita, armarios estilo shaker, puertas de armario de madera oscura, salpicadero rojo, salpicadero de azulejos de cerámica, electrodomésticos de acero inoxidable, una isla, suelo de madera en tonos medios y suelo marrón
69 ideas para cocinas en colores madera
1
