3.366 ideas para cocinas eclécticas con suelo de madera clara
Filtrar por
Presupuesto
Ordenar por:Popular hoy
1 - 20 de 3366 fotos

This colorful kitchen included custom Decor painted maple shaker doors in Bella Pink (SW6596). The remodel incorporated removal of load bearing walls, New steal beam wrapped with walnut veneer, Live edge style walnut open shelves. Hand made, green glazed terracotta tile. Red oak hardwood floors. Kitchen Aid appliances (including matching pink mixer). Ruvati apron fronted fireclay sink. MSI Statuary Classique Quartz surfaces. This kitchen brings a cheerful vibe to any gathering.

Foto de cocina ecléctica de tamaño medio con fregadero integrado, armarios con paneles lisos, puertas de armario verdes, encimera de cuarcita, salpicadero de azulejos de cemento, electrodomésticos con paneles, suelo de madera clara, una isla, suelo beige y encimeras blancas
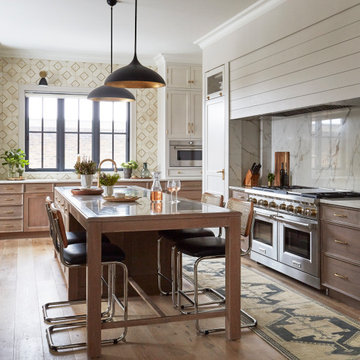
KitchenLab Interiors’ first, entirely new construction project in collaboration with GTH architects who designed the residence. KLI was responsible for all interior finishes, fixtures, furnishings, and design including the stairs, casework, interior doors, moldings and millwork. KLI also worked with the client on selecting the roof, exterior stucco and paint colors, stone, windows, and doors. The homeowners had purchased the existing home on a lakefront lot of the Valley Lo community in Glenview, thinking that it would be a gut renovation, but when they discovered a host of issues including mold, they decided to tear it down and start from scratch. The minute you look out the living room windows, you feel as though you're on a lakeside vacation in Wisconsin or Michigan. We wanted to help the homeowners achieve this feeling throughout the house - merging the causal vibe of a vacation home with the elegance desired for a primary residence. This project is unique and personal in many ways - Rebekah and the homeowner, Lorie, had grown up together in a small suburb of Columbus, Ohio. Lorie had been Rebekah's babysitter and was like an older sister growing up. They were both heavily influenced by the style of the late 70's and early 80's boho/hippy meets disco and 80's glam, and both credit their moms for an early interest in anything related to art, design, and style. One of the biggest challenges of doing a new construction project is that it takes so much longer to plan and execute and by the time tile and lighting is installed, you might be bored by the selections of feel like you've seen them everywhere already. “I really tried to pull myself, our team and the client away from the echo-chamber of Pinterest and Instagram. We fell in love with counter stools 3 years ago that I couldn't bring myself to pull the trigger on, thank god, because then they started showing up literally everywhere", Rebekah recalls. Lots of one of a kind vintage rugs and furnishings make the home feel less brand-spanking new. The best projects come from a team slightly outside their comfort zone. One of the funniest things Lorie says to Rebekah, "I gave you everything you wanted", which is pretty hilarious coming from a client to a designer.
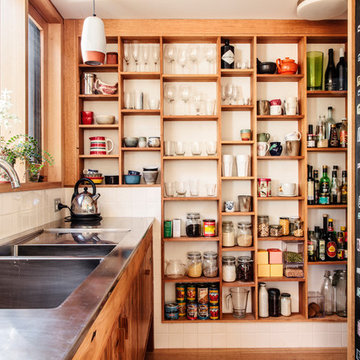
Home of Emily Wright of Nancybird. Timber open shelving and cabinets in the kitchen. Hand made sky blue ceramic tiles line the cooktop splash back. Stand alone cooktop. Carrara Marble benchtop, timber floor boards, hand made tiles, timber kitchen, open shelving, blackboard, walk-in pantry, stainless steel appliances
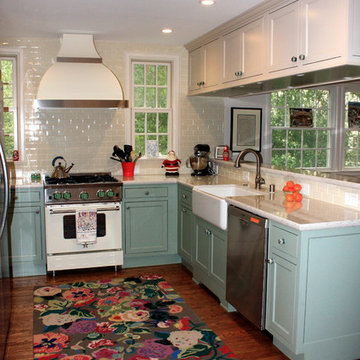
Working in lots of detail without overwhelming this not so large space was the challenge in this kitchen renovation. Showplace Wood Products inset cabinetry and Silestone Lyra polished counter tops provided just the right touch of charm along with useful features. This small farmhouse kitchen design was achieved by utilizing ceramic tile backsplash, light hardwood flooring, engineered quartz and a farmhouse sink.
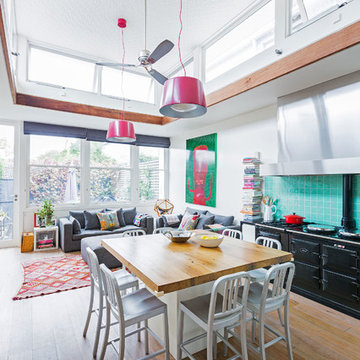
Ejemplo de cocina bohemia abierta con una isla, salpicadero azul, suelo de madera clara y cortinas
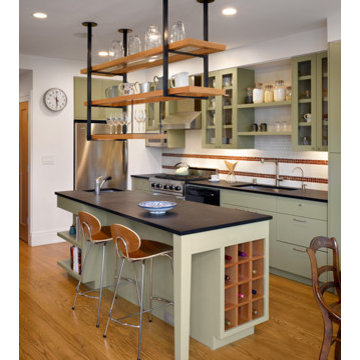
A 2-1/2 story rear addition to a richly detailed Craftsman style home contains a new kitchen, familyroom, rear deck and lower level guest suite. The introduction of an open plan and modern material/color palettes reconnects the original formal family spaces with those that cater to more daily routines.
Photographer: Bruce Damonte

Diseño de cocina bohemia pequeña con fregadero de un seno, armarios con paneles lisos, puertas de armario azules, encimera de cuarzo compacto, salpicadero multicolor, salpicadero con mosaicos de azulejos, electrodomésticos de acero inoxidable, suelo de madera clara y península

KITCHEN.
When our client purchased this property, it had been in the previous owners family for 200 years. This meant that despite generous room sizes, the interior was very dated.
One of the most dramatic changes was the removal of a half-height brick wall which originally divided the kitchen into two spaces. New parquet flooring was installed in the kitchen and the old, heavy wooden windows were also removed and replaced by crittall style black framed windows.
The property was then redecorated throughout using dramatic wallpapers and strong colours to compliment the client's eclectic style.
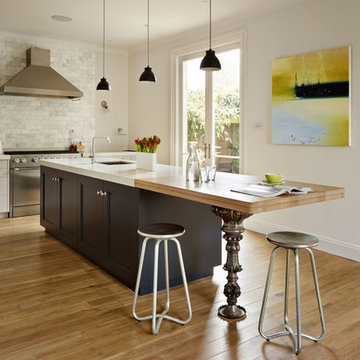
This stunning bespoke kitchen was created by Woodstock Furniture for a client who is a designer that was keen to incorporate architectural salvage featuring a standout kitchen island
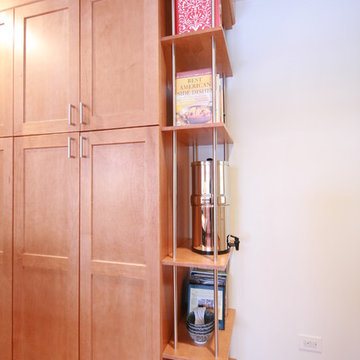
Kitchen Design by Deb Bayless, CKD, CBD, Design For Keeps, Napa, CA
Modelo de cocinas en L ecléctica de tamaño medio cerrada con fregadero bajoencimera, armarios estilo shaker, puertas de armario de madera clara, encimera de cuarzo compacto y suelo de madera clara
Modelo de cocinas en L ecléctica de tamaño medio cerrada con fregadero bajoencimera, armarios estilo shaker, puertas de armario de madera clara, encimera de cuarzo compacto y suelo de madera clara

Imagen de cocinas en L ecléctica de tamaño medio con despensa, fregadero de un seno, armarios estilo shaker, puertas de armario blancas, encimera de cuarzo compacto, salpicadero blanco, salpicadero de azulejos de cerámica, electrodomésticos de acero inoxidable, suelo de madera clara, una isla y encimeras blancas
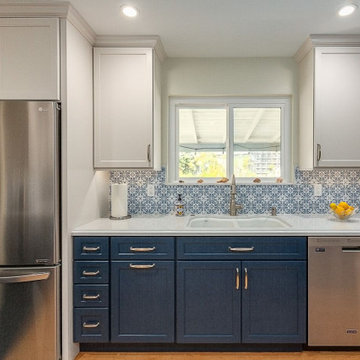
Foto de cocina ecléctica grande con fregadero de doble seno, armarios con paneles empotrados, puertas de armario azules, encimera de cuarzo compacto, salpicadero multicolor, salpicadero de azulejos de cerámica, electrodomésticos de acero inoxidable, suelo de madera clara, península, suelo beige y encimeras blancas

I love the color of this island. The homeowner was so brave to select such a bold color and it turned out amazingly. She wanted to have details on aspect of her kitchen and we added that with additional moldings.
Photographs by : Libbie Martin
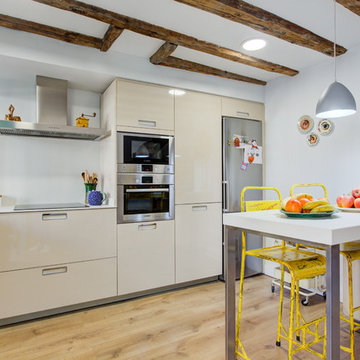
Una cocina de la casa Santos diseñada por nuestro estudio.
Muebles en jazmin, encimera neolith blanco.
Proyecto realizado por Decorando tu espacio
Diseño de cocinas en L ecléctica pequeña abierta con armarios con paneles lisos, puertas de armario beige, salpicadero blanco, electrodomésticos de acero inoxidable, suelo de madera clara, suelo beige y encimeras beige
Diseño de cocinas en L ecléctica pequeña abierta con armarios con paneles lisos, puertas de armario beige, salpicadero blanco, electrodomésticos de acero inoxidable, suelo de madera clara, suelo beige y encimeras beige

Hood Wall, left - you can see the handcrafted Subway Tile merging with the Diamond Tiles. This project was inspired by a fusion of: contemporary elements, farmhouse warmth, geometric design & overall convenience. The style is eclectic as a result. Our clients wanted something unique to them and a reflection of their style to greet them each day. With details that are custom like the hood and the ceramic tile backsplash, there are standard elements worked into the space to truly show off this couple's personal style.
Photo Credits: Construction 2 Style + Chelsea Lopez Production
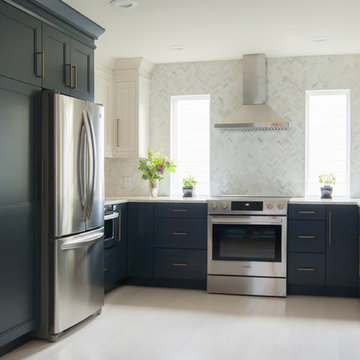
Cory Rodeheaver
Foto de cocina ecléctica de tamaño medio con fregadero bajoencimera, armarios con paneles empotrados, puertas de armario azules, encimera de cuarzo compacto, salpicadero multicolor, salpicadero con mosaicos de azulejos, electrodomésticos de acero inoxidable, suelo de madera clara y península
Foto de cocina ecléctica de tamaño medio con fregadero bajoencimera, armarios con paneles empotrados, puertas de armario azules, encimera de cuarzo compacto, salpicadero multicolor, salpicadero con mosaicos de azulejos, electrodomésticos de acero inoxidable, suelo de madera clara y península
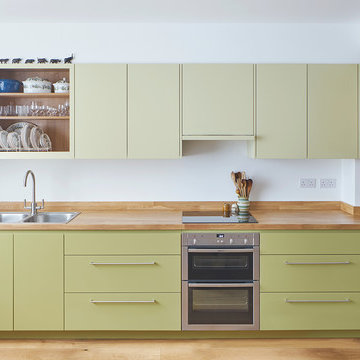
Aidan Brown
Ejemplo de cocina lineal ecléctica de tamaño medio abierta sin isla con fregadero de doble seno, armarios con paneles lisos, puertas de armario verdes, encimera de madera, electrodomésticos con paneles y suelo de madera clara
Ejemplo de cocina lineal ecléctica de tamaño medio abierta sin isla con fregadero de doble seno, armarios con paneles lisos, puertas de armario verdes, encimera de madera, electrodomésticos con paneles y suelo de madera clara
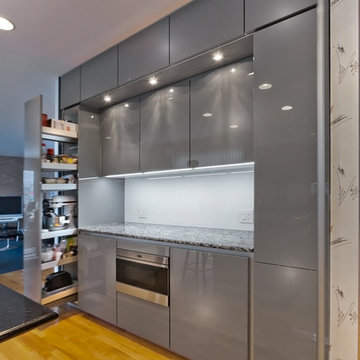
Gilbertson Photography
Modelo de cocina ecléctica de tamaño medio con fregadero bajoencimera, armarios con paneles lisos, puertas de armario grises, encimera de granito, salpicadero blanco, salpicadero de vidrio templado, electrodomésticos de acero inoxidable, suelo de madera clara y una isla
Modelo de cocina ecléctica de tamaño medio con fregadero bajoencimera, armarios con paneles lisos, puertas de armario grises, encimera de granito, salpicadero blanco, salpicadero de vidrio templado, electrodomésticos de acero inoxidable, suelo de madera clara y una isla
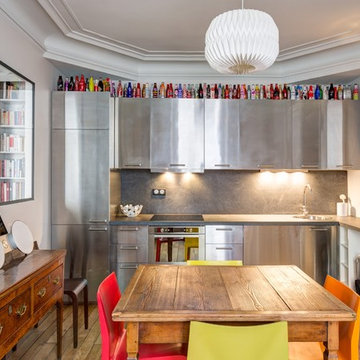
Dans la cuisine, mobiliers ancien et contemporain se marient à la perfection. Au-dessus de la table en bois agrémentée de chaises colorées, une suspension en papier de style origami apporte une touche poétique à cette cuisine contemporaine, dotée de meubles en aluminium ainsi que d’un plan de travail et d’une crédence en stratifié imitant l’ardoise.
Meuble de cuisine Grevsta : Ikea ; Plan de travail Luna : Leroy Merlin ; Crédence référence 69167105 : Leroy Merlin
3.366 ideas para cocinas eclécticas con suelo de madera clara
1