1.451 ideas para cocinas eclécticas con salpicadero de azulejos de vidrio
Filtrar por
Presupuesto
Ordenar por:Popular hoy
1 - 20 de 1451 fotos
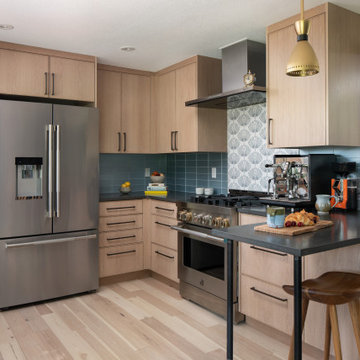
Imagen de cocinas en U ecléctico cerrado con puertas de armario de madera clara, encimera de cuarzo compacto, salpicadero azul, salpicadero de azulejos de vidrio, electrodomésticos de acero inoxidable, suelo de madera clara y encimeras negras

Diseño de cocina bohemia de tamaño medio con fregadero bajoencimera, armarios con paneles lisos, puertas de armario de madera clara, encimera de cuarzo compacto, salpicadero azul, salpicadero de azulejos de vidrio, electrodomésticos de acero inoxidable, suelo de madera en tonos medios y una isla

A small kitchen and breakfast room were combined into one open kitchen for this 1930s house in San Francisco.
Builder: Mark Van Dessel
Cabinets: Victor Di Nova (Santa Barbara)
Custom tiles: Wax-Bing (Philo, CA)
Custom Lighting: Valarie Adams (Santa Rosa, CA)
Photo by Eric Rorer

Small island includes eating bar above prep area to accommodate family of 4. A microwave hood vent is the result of storage taking precidence.
Diseño de cocina bohemia de tamaño medio con fregadero bajoencimera, armarios con paneles empotrados, puertas de armario rojas, encimera de cuarzo compacto, salpicadero multicolor, salpicadero de azulejos de vidrio, electrodomésticos de acero inoxidable, suelo de madera en tonos medios y una isla
Diseño de cocina bohemia de tamaño medio con fregadero bajoencimera, armarios con paneles empotrados, puertas de armario rojas, encimera de cuarzo compacto, salpicadero multicolor, salpicadero de azulejos de vidrio, electrodomésticos de acero inoxidable, suelo de madera en tonos medios y una isla
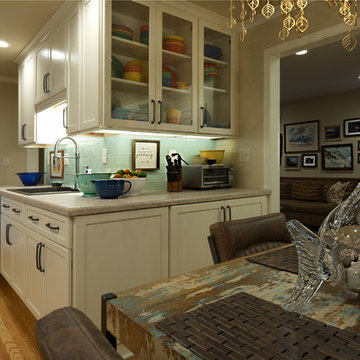
Lisza Coffey Photography
Foto de cocina ecléctica pequeña sin isla con fregadero encastrado, armarios con paneles lisos, puertas de armario blancas, encimera de laminado, salpicadero azul, salpicadero de azulejos de vidrio, electrodomésticos de acero inoxidable, suelo de madera en tonos medios, suelo marrón y encimeras beige
Foto de cocina ecléctica pequeña sin isla con fregadero encastrado, armarios con paneles lisos, puertas de armario blancas, encimera de laminado, salpicadero azul, salpicadero de azulejos de vidrio, electrodomésticos de acero inoxidable, suelo de madera en tonos medios, suelo marrón y encimeras beige

Modelo de cocina comedor bohemia grande con fregadero bajoencimera, armarios con paneles empotrados, puertas de armario turquesas, encimera de cuarcita, salpicadero gris, salpicadero de azulejos de vidrio, electrodomésticos de acero inoxidable, suelo de madera oscura, una isla, suelo marrón y encimeras grises
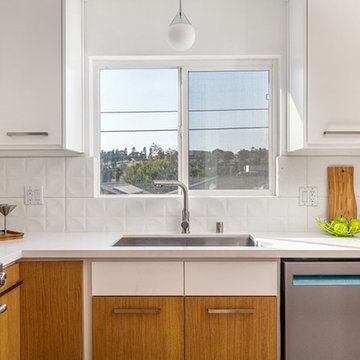
Candy
Ejemplo de cocina comedor ecléctica pequeña sin isla con fregadero de un seno, armarios con paneles lisos, puertas de armario de madera clara, encimera de cuarcita, salpicadero blanco, salpicadero de azulejos de vidrio, electrodomésticos de acero inoxidable, suelo de madera clara, suelo marrón y encimeras blancas
Ejemplo de cocina comedor ecléctica pequeña sin isla con fregadero de un seno, armarios con paneles lisos, puertas de armario de madera clara, encimera de cuarcita, salpicadero blanco, salpicadero de azulejos de vidrio, electrodomésticos de acero inoxidable, suelo de madera clara, suelo marrón y encimeras blancas

Interior Design: Lucy Interior Design | Builder: Detail Homes | Landscape Architecture: TOPO | Photography: Spacecrafting
Imagen de cocina ecléctica grande con armarios con paneles lisos, puertas de armario de madera clara, encimera de esteatita, una isla, salpicadero gris, salpicadero de azulejos de vidrio, electrodomésticos con paneles, suelo de madera clara, suelo gris y encimeras grises
Imagen de cocina ecléctica grande con armarios con paneles lisos, puertas de armario de madera clara, encimera de esteatita, una isla, salpicadero gris, salpicadero de azulejos de vidrio, electrodomésticos con paneles, suelo de madera clara, suelo gris y encimeras grises

This eclectic kitchen design in Laguna Hills is the perfect combination of location, layout, and style. The kitchen, design by Bruce Colucci, maximizes the use of natural light and open space. This was accomplished by removing a load bearing wall and installing new Milgard windows and sliding glass doors. The resulting high ceiling and exposed beam is a show stopping feature, and the mosaic glass tile backsplash extends from countertop to ceiling along the angled wall, drawing your eye to the kitchen and showcasing the vaulted ceiling. The kitchen island offers a dividing line between the food preparation zones and the entertaining zone in this great room style space. The island includes a Kohler sink and an induction cooktop with Best’s Cattura downdraft ventilation. The white Wood Mode-Brookhaven cabinets are beautifully offset by the Aqua Shade island cabinetry, all topped by a Cambria quartz countertop. This kitchen design is packed with amazing features and appliances, including a Bosch induction cooktop, oven and dishwasher, along with a large LG French door refrigerator, Task Lighting angled power strips, and Lutron Caseta lighting controls.
Photos by Jeri Koegel
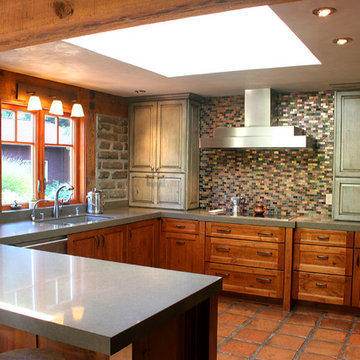
A beautiful warm rustic kitchen with a modern touch.
Modelo de cocina bohemia con fregadero bajoencimera, armarios estilo shaker, puertas de armario de madera oscura, encimera de cuarzo compacto, salpicadero metalizado y salpicadero de azulejos de vidrio
Modelo de cocina bohemia con fregadero bajoencimera, armarios estilo shaker, puertas de armario de madera oscura, encimera de cuarzo compacto, salpicadero metalizado y salpicadero de azulejos de vidrio
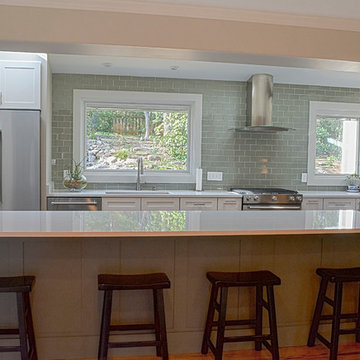
This amazing renovation focused on solving a series of problems that a previous kitchen expansion had created. By rearranging the appliance placement, updating the cabinetry, designing all new storage solutions and maximizing the amazing outdoor views; we cured the spit personality disorder plaguing the existing kitchen. The home now has a beautifully redesigned kitchen and living space perfect for entertaining, relaxing and enjoying the outside views. Vaulted ceilings with bright skylights, reflective glass wall tiles, sleek sophisticated Cambria quartz counter tops, fingerprint-free faucet, multi-functional Prolific kitchen sink by Kohler, stainless steel appliances, creative storage solutions, all new lighting and timeless shaker cabinets by Wellborn lend to the now bright, open, vivacious and flawless function of this newly renovated galley style kitchen. White base cabinets along the outside walls contrast perfectly with the dark grey island cabinets. Linear satin nickel door and drawer pulls coordinate with the stainless steel appliances and sink. An eclectic blend of vintage and modern furnishings, artwork and rugs create a comfortable balance that feels and looks timeless. Breathtaking backyard views are artfully framed by new Pella windows and doors with integral blinds between the glass. Calm, inviting neutral tones provide the perfect backdrop for this refined design.
Photos by: Kimberly Kerl

New Wellborn Kitchen Cabinets with Wasabi Quartzite countertops. One of my favorite projects I've done so far
Foto de cocina ecléctica grande con fregadero sobremueble, armarios con paneles con relieve, puertas de armario marrones, encimera de granito, salpicadero gris, salpicadero de azulejos de vidrio, electrodomésticos de acero inoxidable, suelo laminado, península, suelo marrón y encimeras verdes
Foto de cocina ecléctica grande con fregadero sobremueble, armarios con paneles con relieve, puertas de armario marrones, encimera de granito, salpicadero gris, salpicadero de azulejos de vidrio, electrodomésticos de acero inoxidable, suelo laminado, península, suelo marrón y encimeras verdes
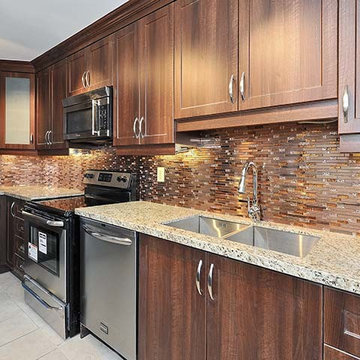
BACKSPLASH: Stainless Steel Metal & Glass Mosaic
CONTERTOP: Granite Absolute Black
Ejemplo de cocinas en L ecléctica con fregadero de doble seno, armarios con paneles empotrados, puertas de armario de madera oscura, encimera de granito, salpicadero marrón y salpicadero de azulejos de vidrio
Ejemplo de cocinas en L ecléctica con fregadero de doble seno, armarios con paneles empotrados, puertas de armario de madera oscura, encimera de granito, salpicadero marrón y salpicadero de azulejos de vidrio

A Gilmans Kitchens and Baths - Design Build Project (REMMIES Award Winning Kitchen)
The original kitchen lacked counter space and seating for the homeowners and their family and friends. It was important for the homeowners to utilize every inch of usable space for storage, function and entertaining, so many organizational inserts were used in the kitchen design. Bamboo cabinets, cork flooring and neolith countertops were used in the design.
Storage Solutions include a spice pull-out, towel pull-out, pantry pull outs and lemans corner cabinets. Bifold lift up cabinets were also used for convenience. Special organizational inserts were used in the Pantry cabinets for maximum organization.
Check out more kitchens by Gilmans Kitchens and Baths!
http://www.gkandb.com/
DESIGNER: JANIS MANACSA
PHOTOGRAPHER: TREVE JOHNSON
CABINETS: DEWILS CABINETRY

Modelo de cocinas en L bohemia grande cerrada con fregadero sobremueble, armarios con paneles empotrados, puertas de armario blancas, encimera de granito, salpicadero azul, salpicadero de azulejos de vidrio, electrodomésticos de colores, suelo de baldosas de porcelana, una isla, suelo negro y encimeras negras
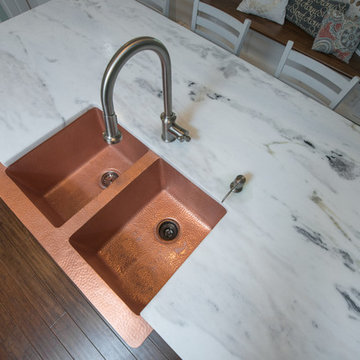
How cute is this eclectic beach-style kitchen with New Super White Quartzite counters, reclaimed wood on the island, and brick accents?
Eased edge, exposed brick, copper farm sink, teal glass subway tile, blue glass subway tile, bay window, historic house, pantry, open pantry, copper pulls, copper hardware, kitchen island, white kitchen.
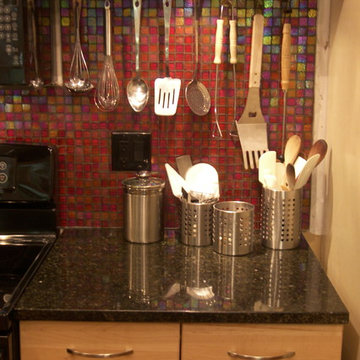
Robert M. Seel, AIA
Modelo de cocina ecléctica pequeña con fregadero bajoencimera, armarios con paneles empotrados, puertas de armario de madera clara, encimera de granito, salpicadero rojo, salpicadero de azulejos de vidrio, electrodomésticos negros, suelo laminado y una isla
Modelo de cocina ecléctica pequeña con fregadero bajoencimera, armarios con paneles empotrados, puertas de armario de madera clara, encimera de granito, salpicadero rojo, salpicadero de azulejos de vidrio, electrodomésticos negros, suelo laminado y una isla
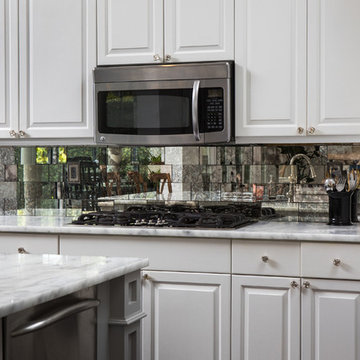
Handmade and Handcut Antique Mirror tiles in an eclectic mix of patinas. Custom kitchen backsplash in 4" x 8" antique mirror tiles. Groutless installation
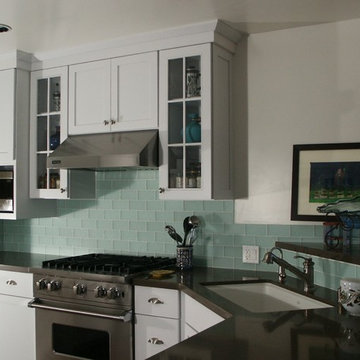
Remodel of an early 1960’s Santa Monica, California kitchen was designed to capture a timeless, yet functional space. The first thing to tackle was the spatial relationships to make the kitchen more functional for this small family. The existing refrigerator was moved to the adjacent wall and surrounded by the utility closet and pantry, creating a built-in look. This allowed us to build one long countertop and create a “furniture hutch” look on one wall. The base cabinet houses the trash/recycle bin on the left and the litter box is concealed in the right end cabinet.
Choosing a free standing range and a microwave that is built-in, in an upper cabinet, created more countertop space on the cooking wall. The sink was kept on the diagonal in the corner so that the shelf behind it can be used to display art pieces. The Saarinen marble table is the centerpiece for an area that is wrapped with a medium turquoise painted bead board wainscot. New molded wood chairs complete the look.
The serene colors of white, light turquoise and dark brown are timeless, while the stainless appliances, hardware and pendant light fixture add some sparkle. The white cabinets are warmed by the rich chocolate tone of the large porcelain tile floor. The sleek countertops are a toast-colored Caesarstone, selected for durability and ease of use. Glass subway tiles keep the backsplash subtle and contribute to the kitchen’s warm, casual feel.
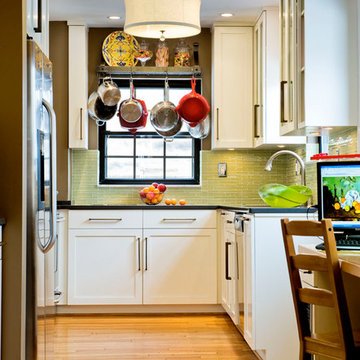
David Aschkenas, photographer
Modelo de cocinas en U bohemio cerrado con salpicadero gris, puertas de armario blancas, armarios estilo shaker, salpicadero de azulejos de vidrio y electrodomésticos de acero inoxidable
Modelo de cocinas en U bohemio cerrado con salpicadero gris, puertas de armario blancas, armarios estilo shaker, salpicadero de azulejos de vidrio y electrodomésticos de acero inoxidable
1.451 ideas para cocinas eclécticas con salpicadero de azulejos de vidrio
1