1.155 ideas para cocinas de tamaño medio con salpicadero de piedra caliza
Filtrar por
Presupuesto
Ordenar por:Popular hoy
1 - 20 de 1155 fotos
Artículo 1 de 3

La cuisine ouverte sur le séjour est aménagée avec un ilôt central qui intègre des rangements d’un côté et de l’autre une banquette sur mesure, élément central et design de la pièce à vivre. pièce à vivre. Les éléments hauts sont regroupés sur le côté alors que le mur faisant face à l'îlot privilégie l'épure et le naturel avec ses zelliges et une étagère murale en bois.

Foto de cocina actual de tamaño medio con fregadero bajoencimera, armarios con paneles lisos, encimera de cuarcita, salpicadero blanco, salpicadero de piedra caliza, electrodomésticos de acero inoxidable, suelo de baldosas de cerámica, península, suelo gris, encimeras blancas, bandeja y puertas de armario de madera clara

Imagen de cocina actual de tamaño medio con armarios con paneles lisos, puertas de armario blancas, salpicadero verde, salpicadero de piedra caliza, electrodomésticos de acero inoxidable, suelo de baldosas de cerámica, una isla, suelo gris y encimeras blancas

Foto de cocina minimalista de tamaño medio abierta sin isla con fregadero bajoencimera, armarios con paneles lisos, puertas de armario grises, encimera de granito, salpicadero negro, salpicadero de piedra caliza, electrodomésticos con paneles, suelo de baldosas de terracota, suelo beige y encimeras negras

Imagen de cocinas en U escandinavo de tamaño medio abierto con fregadero bajoencimera, armarios con paneles lisos, puertas de armario beige, encimera de cuarzo compacto, salpicadero beige, salpicadero de piedra caliza, electrodomésticos negros, suelo laminado, península, suelo marrón y encimeras beige

Imagen de cocinas en L tradicional de tamaño medio con armarios con paneles con relieve, salpicadero de piedra caliza, fregadero bajoencimera, puertas de armario de madera en tonos medios, encimera de granito, salpicadero beige, electrodomésticos de acero inoxidable, suelo de piedra caliza, península, suelo beige y encimeras beige

Cuisine par Laurent Passe
Crédit photo Virginie Ovessian
Imagen de cocina lineal bohemia de tamaño medio cerrada con puertas de armario con efecto envejecido, fregadero encastrado, armarios con rebordes decorativos, encimera de piedra caliza, salpicadero beige, salpicadero de piedra caliza, electrodomésticos de acero inoxidable, suelo de piedra caliza, una isla, suelo beige y encimeras beige
Imagen de cocina lineal bohemia de tamaño medio cerrada con puertas de armario con efecto envejecido, fregadero encastrado, armarios con rebordes decorativos, encimera de piedra caliza, salpicadero beige, salpicadero de piedra caliza, electrodomésticos de acero inoxidable, suelo de piedra caliza, una isla, suelo beige y encimeras beige

Free ebook, Creating the Ideal Kitchen. DOWNLOAD NOW
Collaborations are typically so fruitful and this one was no different. The homeowners started by hiring an architect to develop a vision and plan for transforming their very traditional brick home into a contemporary family home full of modern updates. The Kitchen Studio of Glen Ellyn was hired to provide kitchen design expertise and to bring the vision to life.
The bamboo cabinetry and white Ceasarstone countertops provide contrast that pops while the white oak floors and limestone tile bring warmth to the space. A large island houses a Galley Sink which provides a multi-functional work surface fantastic for summer entertaining. And speaking of summer entertaining, a new Nana Wall system — a large glass wall system that creates a large exterior opening and can literally be opened and closed with one finger – brings the outdoor in and creates a very unique flavor to the space.
Matching bamboo cabinetry and panels were also installed in the adjoining family room, along with aluminum doors with frosted glass and a repeat of the limestone at the newly designed fireplace.
Designed by: Susan Klimala, CKD, CBD
Photography by: Carlos Vergara
For more information on kitchen and bath design ideas go to: www.kitchenstudio-ge.com

Modernizing a mid-century Adam's hill home was an enjoyable project indeed.
The kitchen cabinets are modern European frameless in a dark deep gray with a touch of earth tone in it.
The golden hard integrated on top and sized for each door and drawer individually.
The floor that ties it all together is 24"x24" black Terrazzo tile (about 1" thick).
The neutral countertop by Cambria with a honed finish with almost perfectly matching backsplash tile sheets of 1"x10" limestone look-a-like tile.
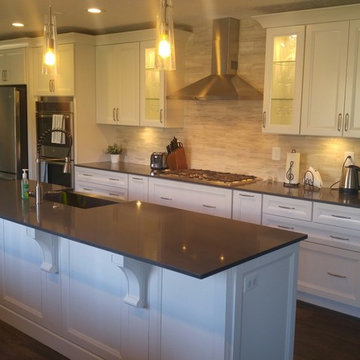
Thomasville semi-custom cabinets from The Home Depot. Russell painted white door style with greige quartz countertops. Vinyl flooring. Modernistic Pull in Brushed Satin Nickel (M570). GE Stainless Steel appliances. Limestone Backsplash (Model # 98462). Clear Glass inserts. Pendant Lighting.

Experience the transformation of your kitchen into a modern masterpiece. Our remodeling project marries functionality with style, boasting sleek new countertops, state-of-the-art appliances, and ample storage solutions to meet your every need. The open design enhances flow and connectivity, creating a welcoming space for family and friends to gather. Elevate your home with a kitchen that blends form and function seamlessly, making everyday moments extraordinary.

We took a new home build that was a shell and created a livable open concept space for this family of four to enjoy for years to come. The white kitchen mixed with grey island and dark floors was the start of the palette. We added in wall paneling, wallpaper, large lighting fixtures, window treatments, are rugs and neutrals fabrics so everything can be intermixed throughout the house.

Opening up the kitchen to make a great room transformed this living room! Incorporating light wood floor, light wood cabinets, exposed beams gave us a stunning wood on wood design. Using the existing traditional furniture and adding clean lines turned this living space into a transitional open living space. Adding a large Serena & Lily chandelier and honeycomb island lighting gave this space the perfect impact. The large central island grounds the space and adds plenty of working counter space. Bring on the guests!

BESPOKE
Imagen de cocina lineal actual de tamaño medio abierta con armarios con paneles lisos, puertas de armario blancas, suelo de madera en tonos medios, una isla, fregadero integrado, encimera de acrílico, salpicadero blanco, salpicadero de piedra caliza, electrodomésticos de acero inoxidable y suelo marrón
Imagen de cocina lineal actual de tamaño medio abierta con armarios con paneles lisos, puertas de armario blancas, suelo de madera en tonos medios, una isla, fregadero integrado, encimera de acrílico, salpicadero blanco, salpicadero de piedra caliza, electrodomésticos de acero inoxidable y suelo marrón
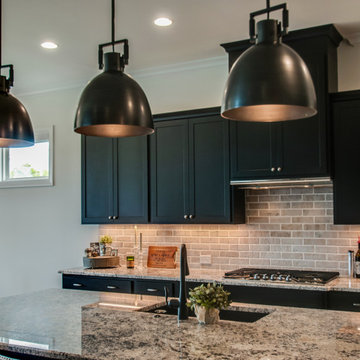
Here is a close up from the kitchen. Who else loves these oversized light fixtures?
Foto de cocina comedor tradicional renovada de tamaño medio con fregadero bajoencimera, armarios estilo shaker, puertas de armario negras, encimera de granito, salpicadero verde, salpicadero de piedra caliza, electrodomésticos de acero inoxidable, suelo de madera en tonos medios, una isla, suelo marrón y encimeras multicolor
Foto de cocina comedor tradicional renovada de tamaño medio con fregadero bajoencimera, armarios estilo shaker, puertas de armario negras, encimera de granito, salpicadero verde, salpicadero de piedra caliza, electrodomésticos de acero inoxidable, suelo de madera en tonos medios, una isla, suelo marrón y encimeras multicolor

Евгений Кулибаба
Diseño de cocina contemporánea de tamaño medio abierta con fregadero integrado, armarios con paneles lisos, puertas de armario grises, encimera de piedra caliza, salpicadero verde, salpicadero de piedra caliza, electrodomésticos de acero inoxidable, suelo de madera clara, una isla, suelo beige y encimeras grises
Diseño de cocina contemporánea de tamaño medio abierta con fregadero integrado, armarios con paneles lisos, puertas de armario grises, encimera de piedra caliza, salpicadero verde, salpicadero de piedra caliza, electrodomésticos de acero inoxidable, suelo de madera clara, una isla, suelo beige y encimeras grises
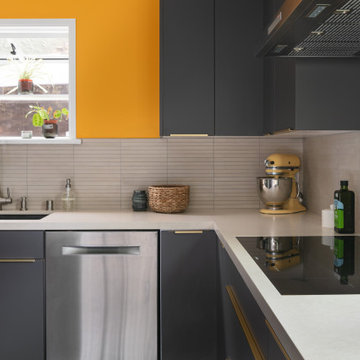
Modernizing a mid-century Adam's hill home was an enjoyable project indeed.
The kitchen cabinets are modern European frameless in a dark deep gray with a touch of earth tone in it.
The golden hard integrated on top and sized for each door and drawer individually.
The floor that ties it all together is 24"x24" black Terrazzo tile (about 1" thick).
The neutral countertop by Cambria with a honed finish with almost perfectly matching backsplash tile sheets of 1"x10" limestone look-a-like tile.
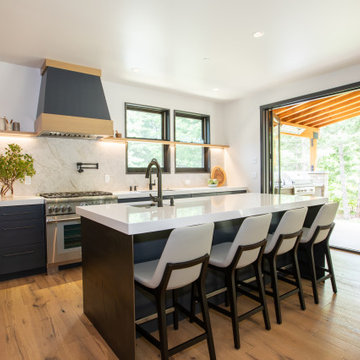
Working with repeat clients is always a dream! The had perfect timing right before the pandemic for their vacation home to get out city and relax in the mountains. This modern mountain home is stunning. Check out every custom detail we did throughout the home to make it a unique experience!

Proyecto realizado por Meritxell Ribé - The Room Studio
Construcción: The Room Work
Fotografías: Mauricio Fuertes
Foto de cocina comedor lineal mediterránea de tamaño medio con fregadero integrado, puertas de armario blancas, encimera de madera, salpicadero blanco, salpicadero de piedra caliza, una isla, encimeras marrones, armarios estilo shaker, electrodomésticos negros y suelo verde
Foto de cocina comedor lineal mediterránea de tamaño medio con fregadero integrado, puertas de armario blancas, encimera de madera, salpicadero blanco, salpicadero de piedra caliza, una isla, encimeras marrones, armarios estilo shaker, electrodomésticos negros y suelo verde
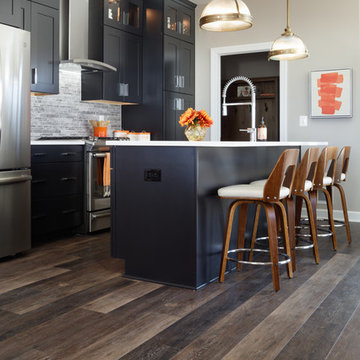
Practical and completely waterproof wood-look luxury viny tile floors are CoreTEC Plus 7" 'Hudson Valley Oak'. Backsplash is DalTile 'Siberian Tundra' Mosaic Honed Tile. Countertops are Silestone 'White Storm' engineered quartz. Faucet is Moen Spring 'Align' Chrome Pull Down. Cabinetry is Mid Continent Copenhagen painted maple in 'Ebony'. Stainless steel appliances including GE 30" slide-in convection gas range and chimney hood. Paint color is Sherwin Williams #7030 Anew Gray.
1.155 ideas para cocinas de tamaño medio con salpicadero de piedra caliza
1