192 ideas para cocinas de obra con salpicadero blanco
Filtrar por
Presupuesto
Ordenar por:Popular hoy
1 - 20 de 192 fotos

These award-winning kitchens represent luxury at its finest. These are just a sample of the many custom homes we have built as a custom home builder in Austin, Texas.
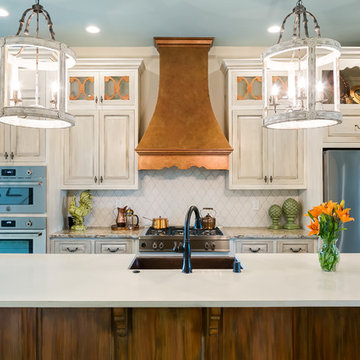
Tim Furlong Jr., RealTourCast
Imagen de cocina comedor campestre de obra con armarios con paneles con relieve, puertas de armario con efecto envejecido, salpicadero blanco, electrodomésticos de acero inoxidable y una isla
Imagen de cocina comedor campestre de obra con armarios con paneles con relieve, puertas de armario con efecto envejecido, salpicadero blanco, electrodomésticos de acero inoxidable y una isla
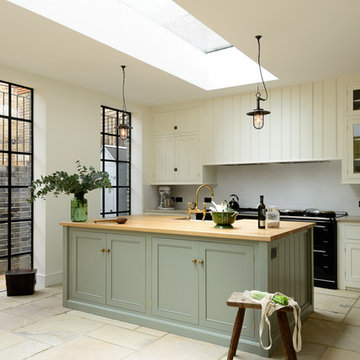
deVOL Kitchens
Ejemplo de cocina clásica renovada grande abierta y de obra con fregadero sobremueble, armarios con rebordes decorativos, puertas de armario blancas, encimera de madera, salpicadero blanco, salpicadero de azulejos tipo metro, electrodomésticos negros y una isla
Ejemplo de cocina clásica renovada grande abierta y de obra con fregadero sobremueble, armarios con rebordes decorativos, puertas de armario blancas, encimera de madera, salpicadero blanco, salpicadero de azulejos tipo metro, electrodomésticos negros y una isla

Imagen de cocina tradicional de obra con fregadero bajoencimera, armarios con paneles con relieve, puertas de armario blancas, salpicadero blanco, electrodomésticos de acero inoxidable, una isla y suelo de madera en tonos medios

Paul Johnson Photography
Foto de cocina grande de obra con armarios con paneles con relieve, electrodomésticos con paneles, encimera de mármol, salpicadero blanco, suelo de madera oscura, fregadero bajoencimera, salpicadero de azulejos tipo metro, una isla, suelo marrón y puertas de armario grises
Foto de cocina grande de obra con armarios con paneles con relieve, electrodomésticos con paneles, encimera de mármol, salpicadero blanco, suelo de madera oscura, fregadero bajoencimera, salpicadero de azulejos tipo metro, una isla, suelo marrón y puertas de armario grises

Architect: Don Nulty
Modelo de cocinas en U mediterráneo grande de obra con armarios con paneles empotrados, electrodomésticos con paneles, encimera de madera, puertas de armario blancas, salpicadero blanco, una isla, fregadero bajoencimera y suelo de baldosas de terracota
Modelo de cocinas en U mediterráneo grande de obra con armarios con paneles empotrados, electrodomésticos con paneles, encimera de madera, puertas de armario blancas, salpicadero blanco, una isla, fregadero bajoencimera y suelo de baldosas de terracota

Cold Spring Farm Kitchen. Photo by Angle Eye Photography.
Modelo de cocina rústica grande de obra con electrodomésticos de acero inoxidable, armarios con paneles con relieve, puertas de armario con efecto envejecido, salpicadero blanco, salpicadero de azulejos de porcelana, suelo de madera clara, una isla, suelo marrón, fregadero sobremueble, encimera de granito y encimeras marrones
Modelo de cocina rústica grande de obra con electrodomésticos de acero inoxidable, armarios con paneles con relieve, puertas de armario con efecto envejecido, salpicadero blanco, salpicadero de azulejos de porcelana, suelo de madera clara, una isla, suelo marrón, fregadero sobremueble, encimera de granito y encimeras marrones

John McManus
Modelo de cocina costera de tamaño medio abierta y de obra con armarios tipo vitrina, puertas de armario blancas, fregadero sobremueble, encimera de madera, salpicadero blanco, electrodomésticos de acero inoxidable, suelo de madera en tonos medios y una isla
Modelo de cocina costera de tamaño medio abierta y de obra con armarios tipo vitrina, puertas de armario blancas, fregadero sobremueble, encimera de madera, salpicadero blanco, electrodomésticos de acero inoxidable, suelo de madera en tonos medios y una isla

Fir cabinets pair well with Ceasarstone countertops.
Modelo de cocinas en U moderno de tamaño medio de obra con armarios con paneles lisos, fregadero de doble seno, puertas de armario de madera oscura, electrodomésticos negros, suelo de cemento, encimera de cuarzo compacto, salpicadero blanco, península y suelo gris
Modelo de cocinas en U moderno de tamaño medio de obra con armarios con paneles lisos, fregadero de doble seno, puertas de armario de madera oscura, electrodomésticos negros, suelo de cemento, encimera de cuarzo compacto, salpicadero blanco, península y suelo gris
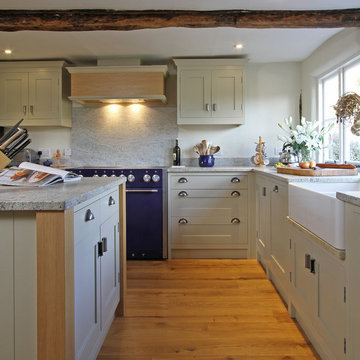
This kitchen used an in-frame design with mainly one painted colour, that being the Farrow & Ball Old White. This was accented with natural oak on the island unit pillars and on the bespoke cooker hood canopy. The Island unit features slide away tray storage on one side with tongue and grove panelling most of the way round. All of the Cupboard internals in this kitchen where clad in a Birch veneer.
The main Focus of the kitchen was a Mercury Range Cooker in Blueberry. Above the Mercury cooker was a bespoke hood canopy designed to be at the correct height in a very low ceiling room. The sink and tap where from Franke, the sink being a VBK 720 twin bowl ceramic sink and a Franke Venician tap in chrome.
The whole kitchen was topped of in a beautiful granite called Ivory Fantasy in a 30mm thickness with pencil round edge profile.

The goal of this project was to build a house that would be energy efficient using materials that were both economical and environmentally conscious. Due to the extremely cold winter weather conditions in the Catskills, insulating the house was a primary concern. The main structure of the house is a timber frame from an nineteenth century barn that has been restored and raised on this new site. The entirety of this frame has then been wrapped in SIPs (structural insulated panels), both walls and the roof. The house is slab on grade, insulated from below. The concrete slab was poured with a radiant heating system inside and the top of the slab was polished and left exposed as the flooring surface. Fiberglass windows with an extremely high R-value were chosen for their green properties. Care was also taken during construction to make all of the joints between the SIPs panels and around window and door openings as airtight as possible. The fact that the house is so airtight along with the high overall insulatory value achieved from the insulated slab, SIPs panels, and windows make the house very energy efficient. The house utilizes an air exchanger, a device that brings fresh air in from outside without loosing heat and circulates the air within the house to move warmer air down from the second floor. Other green materials in the home include reclaimed barn wood used for the floor and ceiling of the second floor, reclaimed wood stairs and bathroom vanity, and an on-demand hot water/boiler system. The exterior of the house is clad in black corrugated aluminum with an aluminum standing seam roof. Because of the extremely cold winter temperatures windows are used discerningly, the three largest windows are on the first floor providing the main living areas with a majestic view of the Catskill mountains.

Modelo de cocina clásica de tamaño medio de obra con salpicadero de azulejos tipo metro, electrodomésticos con paneles, fregadero bajoencimera, armarios con paneles empotrados, puertas de armario blancas, encimera de granito, salpicadero blanco, una isla y suelo de madera oscura
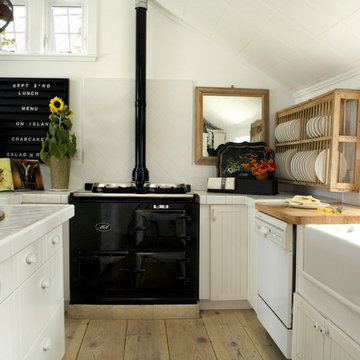
Ejemplo de cocina nórdica de obra con fregadero sobremueble, encimera de azulejos, armarios abiertos, puertas de armario blancas, electrodomésticos negros y salpicadero blanco
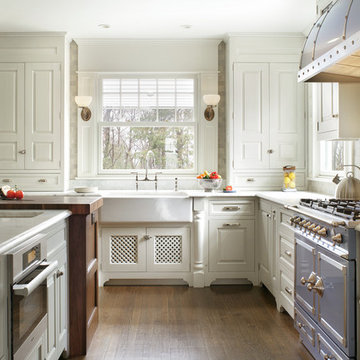
Imagen de cocinas en L clásica de obra con fregadero sobremueble, armarios con paneles con relieve, puertas de armario blancas, salpicadero blanco, salpicadero de azulejos tipo metro y electrodomésticos de colores

The Hill Kitchen is a one of a kind space. This was one of my first jobs I worked on in Nashville, TN. The Client just fired her cabinet guy and gave me a call out of the blue to ask if I can design and build her kitchen. Well, I like to think it was a match made in heaven. The Hill's Property was out in the country and she wanted a country kitchen with a twist. All the upper cabinets were pretty much built on-site. The 150 year old barn wood was stubborn with a mind of it's own. All the red, black glaze, lower cabinets were built at our shop. All the joints for the upper cabinets were joint together using box and finger joints. To top it all off we left as much patine as we could on the upper cabinets and topped it off with layers of wax on top of wax. The island was also a unique piece in itself with a traditional white with brown glaze the island is just another added feature. What makes this kitchen is all the details such as the collection of dishes, baskets and stuff. It's almost as if we built the kitchen around the collection. Photo by Kurt McKeithan
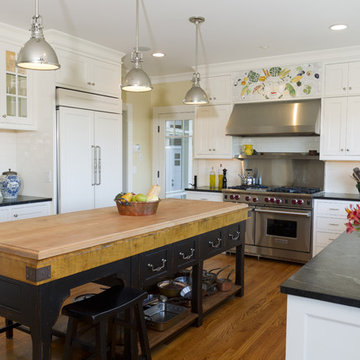
Ejemplo de cocinas en U clásico de tamaño medio abierto y de obra con armarios con paneles empotrados, electrodomésticos con paneles, encimera de esteatita, puertas de armario blancas, fregadero bajoencimera, salpicadero blanco, salpicadero de azulejos de cerámica, suelo de madera en tonos medios, suelo marrón, encimeras negras y una isla
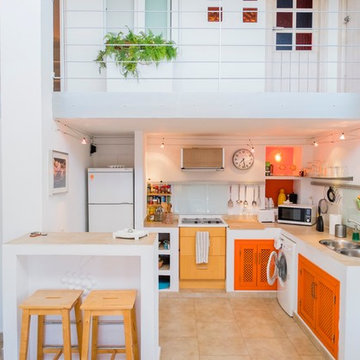
Foto de cocina mediterránea pequeña de obra con fregadero de doble seno, puertas de armario naranjas, salpicadero blanco, salpicadero de vidrio templado, electrodomésticos blancos, península, encimera de cemento y suelo de travertino
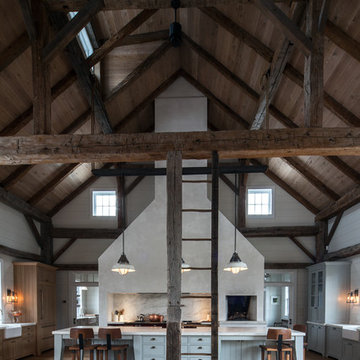
The old ladder built in to the side of a post was originally to access the barn loft. The beautiful custom made long, long table and chairs in the center of the great barn room and the open kitchen in the background with the old stone house beyond seen through the transomed door openings. Two high windows bring in light under the ceiling.
photo: scott benedict practical(ly) studios
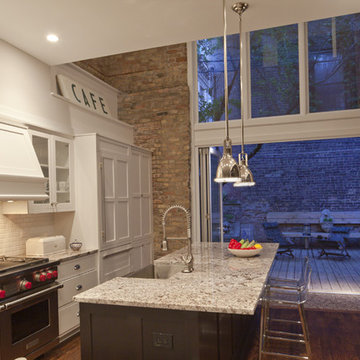
LaCantina Doors Aluminum bi-folding door system
Ejemplo de cocina minimalista de tamaño medio abierta y de obra con fregadero sobremueble, armarios estilo shaker, puertas de armario blancas, salpicadero blanco, encimera de granito, electrodomésticos de acero inoxidable, suelo de madera oscura, una isla y suelo marrón
Ejemplo de cocina minimalista de tamaño medio abierta y de obra con fregadero sobremueble, armarios estilo shaker, puertas de armario blancas, salpicadero blanco, encimera de granito, electrodomésticos de acero inoxidable, suelo de madera oscura, una isla y suelo marrón
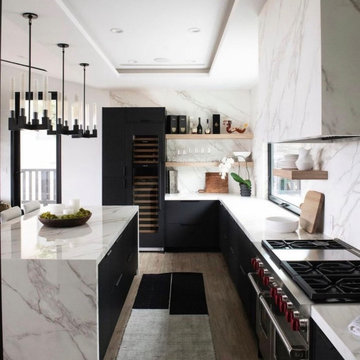
Imagen de cocinas en L grande abierta y de obra con armarios con paneles lisos, puertas de armario negras, encimera de mármol, salpicadero blanco, salpicadero de losas de piedra, electrodomésticos de colores, suelo de madera clara, una isla, suelo marrón y encimeras blancas
192 ideas para cocinas de obra con salpicadero blanco
1