3.718 ideas para cocinas costeras
Filtrar por
Presupuesto
Ordenar por:Popular hoy
1 - 20 de 3718 fotos
Artículo 1 de 3

Diseño de cocina comedor marinera grande con fregadero bajoencimera, armarios con paneles lisos, puertas de armario de madera oscura, encimera de mármol, salpicadero de mármol, electrodomésticos de acero inoxidable, suelo de madera en tonos medios y una isla

Photo: Dustin Halleck
Imagen de cocina comedor marinera sin isla con armarios estilo shaker, puertas de armario azules, encimera de cuarzo compacto, salpicadero blanco, salpicadero de azulejos de cerámica, electrodomésticos de acero inoxidable, suelo de pizarra, encimeras blancas, fregadero bajoencimera y suelo marrón
Imagen de cocina comedor marinera sin isla con armarios estilo shaker, puertas de armario azules, encimera de cuarzo compacto, salpicadero blanco, salpicadero de azulejos de cerámica, electrodomésticos de acero inoxidable, suelo de pizarra, encimeras blancas, fregadero bajoencimera y suelo marrón

Benjamin Moore Super White cabinets, walls and ceiling
waterfall edge island
quartz counter tops
Savoy house pendants
Emtek satin brass hardware
Thermador appliances - 30" Fridge and 30" Freezer columns, double oven, coffee maker and 2 dishwashers
Custom hood with metallic paint applied banding and plaster texture
Island legs in metallic paint with black feet
white 4x12 subway tile
smoke glass
double sided fireplace
mountain goat taxidermy
Currey chandelier
acrylic and brass counter stools
Shaker style doors with Ovolo sticking
raspberry runners
oak floors in custom stain
marble cheese trays
Image by @Spacecrafting

Modelo de cocina costera de tamaño medio con fregadero sobremueble, puertas de armario grises, encimera de acrílico, salpicadero azul, salpicadero de azulejos de cerámica, electrodomésticos de acero inoxidable, suelo de madera en tonos medios, una isla, suelo marrón y encimeras blancas

Imagen de cocina marinera de tamaño medio abierta con fregadero bajoencimera, armarios con paneles lisos, puertas de armario de madera clara, encimera de cuarcita, salpicadero de azulejos de terracota, electrodomésticos con paneles, suelo de madera pintada, península, suelo azul y encimeras azules
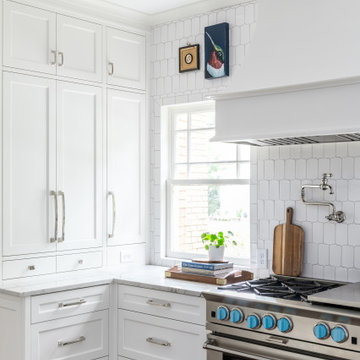
Our clients wanted to stay true to the style of this 1930's home with their kitchen renovation. Changing the footprint of the kitchen to include smaller rooms, we were able to provide this family their dream kitchen with all of the modern conveniences like a walk in pantry, a large seating island, custom cabinetry and appliances. It is now a sunny, open family kitchen.

Open kitchen complete with rope lighting fixtures and open shelf concept.
Imagen de cocina comedor costera pequeña con fregadero encastrado, armarios con paneles lisos, puertas de armario blancas, encimera de laminado, salpicadero azul, salpicadero con mosaicos de azulejos, electrodomésticos de acero inoxidable, suelo de baldosas de cerámica, una isla, suelo blanco, encimeras blancas y madera
Imagen de cocina comedor costera pequeña con fregadero encastrado, armarios con paneles lisos, puertas de armario blancas, encimera de laminado, salpicadero azul, salpicadero con mosaicos de azulejos, electrodomésticos de acero inoxidable, suelo de baldosas de cerámica, una isla, suelo blanco, encimeras blancas y madera

Modelo de cocina marinera pequeña cerrada sin isla con fregadero sobremueble, armarios estilo shaker, puertas de armario grises, encimera de madera, salpicadero blanco, salpicadero de azulejos de cerámica, electrodomésticos blancos, suelo de madera en tonos medios, suelo marrón y encimeras beige
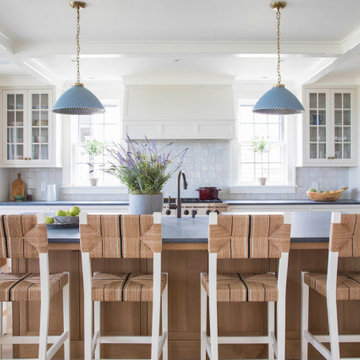
Modelo de cocina costera con armarios estilo shaker, puertas de armario blancas, salpicadero blanco, electrodomésticos con paneles, suelo de madera en tonos medios, una isla, suelo marrón y encimeras negras

Converted from an existing Tuff Shed garage, the Beech Haus ADU welcomes short stay guests in the heart of the bustling Williams Corridor neighborhood.
Natural light dominates this self-contained unit, with windows on all sides, yet maintains privacy from the primary unit. Double pocket doors between the Living and Bedroom areas offer spatial flexibility to accommodate a variety of guests and preferences. And the open vaulted ceiling makes the space feel airy and interconnected, with a playful nod to its origin as a truss-framed garage.
A play on the words Beach House, we approached this space as if it were a cottage on the coast. Durable and functional, with simplicity of form, this home away from home is cozied with curated treasures and accents. We like to personify it as a vacationer: breezy, lively, and carefree.

A playground by the beach. This light-hearted family of four takes a cool, easy-going approach to their Hamptons home.
Foto de cocina comedor marinera grande con puertas de armario de madera oscura, encimera de mármol, salpicadero verde, electrodomésticos negros, suelo de madera oscura, una isla, suelo gris y encimeras blancas
Foto de cocina comedor marinera grande con puertas de armario de madera oscura, encimera de mármol, salpicadero verde, electrodomésticos negros, suelo de madera oscura, una isla, suelo gris y encimeras blancas

A love of bread making in this family meant they needed multiple prep areas and better storage solutions.
Ejemplo de cocina comedor costera pequeña sin isla con fregadero bajoencimera, armarios estilo shaker, puertas de armario azules, encimera de cuarzo compacto, salpicadero verde, salpicadero de azulejos de porcelana, electrodomésticos de acero inoxidable, suelo de madera clara, suelo marrón y encimeras grises
Ejemplo de cocina comedor costera pequeña sin isla con fregadero bajoencimera, armarios estilo shaker, puertas de armario azules, encimera de cuarzo compacto, salpicadero verde, salpicadero de azulejos de porcelana, electrodomésticos de acero inoxidable, suelo de madera clara, suelo marrón y encimeras grises

A quaint breakfast nook for the kids makes the perfect addition to any family beach home!
This custom coastal kitchen embraces its light tones with glass tile back splash and no shortage of natural light! Bright quartz counter tops contrast the warm deep tones of the wood floor and natural wood chairs!
Photography by John Martinelli

This project was featured in Midwest Home magazine as the winner of ASID Life in Color. The addition of a kitchen with custom shaker-style cabinetry and a large shiplap island is perfect for entertaining and hosting events for family and friends. Quartz counters that mimic the look of marble were chosen for their durability and ease of maintenance. Open shelving with brass sconces above the sink create a focal point for the large open space.
Putting a modern spin on the traditional nautical/coastal theme was a goal. We took the quintessential palette of navy and white and added pops of green, stylish patterns, and unexpected artwork to create a fresh bright space. Grasscloth on the back of the built in bookshelves and console table along with rattan and the bentwood side table add warm texture. Finishes and furnishings were selected with a practicality to fit their lifestyle and the connection to the outdoors. A large sectional along with the custom cocktail table in the living room area provide ample room for game night or a quiet evening watching movies with the kids.
To learn more visit https://k2interiordesigns.com
To view article in Midwest Home visit https://midwesthome.com/interior-spaces/life-in-color-2019/
Photography - Spacecrafting
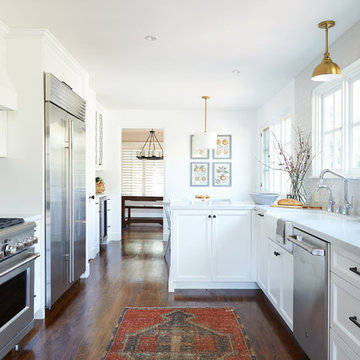
Samantha Goh Photography
Modelo de cocina comedor marinera de tamaño medio con fregadero bajoencimera, armarios estilo shaker, puertas de armario blancas, encimera de cuarzo compacto, salpicadero verde, salpicadero de azulejos de cerámica, electrodomésticos de acero inoxidable, suelo de madera en tonos medios, una isla, suelo marrón y encimeras blancas
Modelo de cocina comedor marinera de tamaño medio con fregadero bajoencimera, armarios estilo shaker, puertas de armario blancas, encimera de cuarzo compacto, salpicadero verde, salpicadero de azulejos de cerámica, electrodomésticos de acero inoxidable, suelo de madera en tonos medios, una isla, suelo marrón y encimeras blancas

A kitchen designed for someone who loves to cook. The center island accommodates four stools. A large pantry features frosted glass sliding barn doors. Open shelving provides space for colorful accents while generous cabinet space stores everything else neatly out of sight. A raised ceiling above the island area baths the entire area with natural light.

The breathtaking ocean views influenced the dramatic redesign of this water-front Poipu condo. The outdated condo was completely remodeled to allow full appreciation of the surrounding views, bring in a fresh new color palette, and modernize and update everything from the electrical wiring to the new luxury bath towels. The clients wanted the condo to feel “fun, happy, and cheerful,” and to stand apart from the typical vacation rental on Kauai. They wanted to turn this condo into the ultimate “beach house” that felt just as luxurious as the gorgeous natural surroundings.
Fresh white ship-lap walls set the backdrop for this modern beach style, which is further enhanced with bold stripes, natural textures, and ocean-themed decor. The palette of cobalt, aqua and lichen green is fresh and vibrant against the neutral backdrop. Trina Turk’s “Peacock Print” was the inspiration fabric for the living and dining room. The print is so lively, colorful, and modern, and was the perfect place to start.
Every custom detail was thoughtfully chosen to bring a sense of luxury and originality to the space. While some elements are whimsical, such as the playful octopus art & fish-themed fabric, other elements are sophisticated and classic, to help keep the design grounded.
Special features include a custom-made “Moroccan Fish Scale” tile backsplash in the kitchen, crushed marble counter tops with oyster shells and float glass, and blue glass pendant lights, reminiscent of water bubbles.
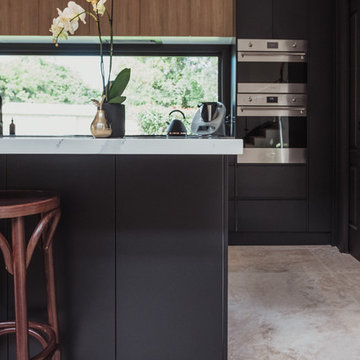
Black kitchen with Oak timber and marble benchtops. Double wine fridge for entertaining. D
Imagen de cocina comedor costera de tamaño medio con puertas de armario negras, encimera de cuarzo compacto, suelo de travertino, una isla y encimeras blancas
Imagen de cocina comedor costera de tamaño medio con puertas de armario negras, encimera de cuarzo compacto, suelo de travertino, una isla y encimeras blancas
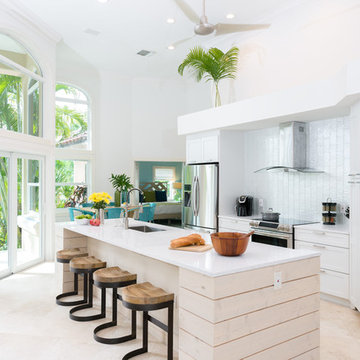
Jimmy Cheng
Foto de cocina marinera con fregadero bajoencimera, armarios estilo shaker, puertas de armario blancas, salpicadero blanco, electrodomésticos de acero inoxidable, una isla, suelo beige y encimeras blancas
Foto de cocina marinera con fregadero bajoencimera, armarios estilo shaker, puertas de armario blancas, salpicadero blanco, electrodomésticos de acero inoxidable, una isla, suelo beige y encimeras blancas
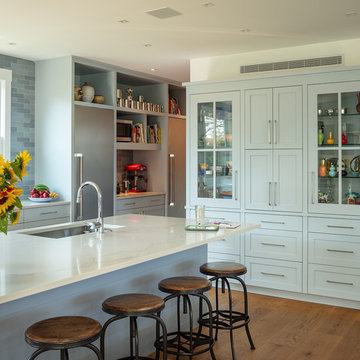
Light blue/gray shaker cabinets combine with blue Grove Brickworks subway tile by Waterworks to create a serene kitchen. The refrigerator and freezer columns are divided by a small counter top and storage area. The pantry is tucked around the corner from the glass front china cabinet.
3.718 ideas para cocinas costeras
1