402 ideas para cocinas con suelo rojo
Filtrar por
Presupuesto
Ordenar por:Popular hoy
1 - 20 de 402 fotos
Artículo 1 de 3

Modelo de cocina clásica renovada de tamaño medio sin isla con despensa, armarios con paneles empotrados, puertas de armario azules, encimera de granito, salpicadero blanco, puertas de machihembrado, electrodomésticos de acero inoxidable, suelo de ladrillo, suelo rojo y encimeras blancas

Foto de cocina comedor rural con armarios tipo vitrina, puertas de armario blancas, electrodomésticos de acero inoxidable, suelo de ladrillo, una isla, fregadero integrado, encimera de madera, salpicadero blanco, suelo rojo y encimeras marrones

This Coffee station was a request of the homeowner. We also made room for a basic microwave to be concealed behind the cabinet doors. Drawers below house the coffee supplies while the cup are stored up above.

Robin Stancliff photo credits. This kitchen had a complete transformation, and now it is beautiful, bright, and much
more accessible! To accomplish my goals for this kitchen, I had to completely demolish
the walls surrounding the kitchen, only keeping the attractive exposed load bearing
posts and the HVAC system in place. I also left the existing pony wall, which I turned
into a breakfast area, to keep the electric wiring in place. A challenge that I
encountered was that my client wanted to keep the original Saltillo tile that gives her
home it’s Southwestern flair, while having an updated kitchen with a mid-century
modern aesthetic. Ultimately, the vintage Saltillo tile adds a lot of character and interest
to the new kitchen design. To keep things clean and minimal, all of the countertops are
easy-to-clean white quartz. Since most of the cooking will be done on the new
induction stove in the breakfast area, I added a uniquely textured three-dimensional
backsplash to give a more decorative feel. Since my client wanted the kitchen to be
disability compliant, we put the microwave underneath the counter for easy access and
added ample storage space beneath the counters rather than up high. With a full view
of the surrounding rooms, this new kitchen layout feels very open and accessible. The
crisp white cabinets and wall color is accented by a grey island and updated lighting
throughout. Now, my client has a kitchen that feels open and easy to maintain while
being safe and useful for people with disabilities.

This kitchen was once half the size it is now and had dark panels throughout. By taking the space from the adjacent Utility Room and expanding towards the back yard, we were able to increase the size allowing for more storage, flow, and enjoyment. We also added on a new Utility Room behind that pocket door you see.
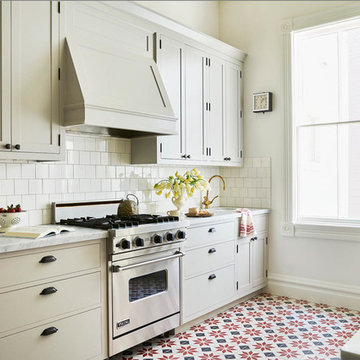
Modern kitchen with vintage charms. Gold & black accent fittings and vintage tile pattern make this charming classic kitchen memorable
Modelo de cocina tradicional con fregadero bajoencimera, armarios estilo shaker, puertas de armario beige, salpicadero blanco, electrodomésticos de acero inoxidable y suelo rojo
Modelo de cocina tradicional con fregadero bajoencimera, armarios estilo shaker, puertas de armario beige, salpicadero blanco, electrodomésticos de acero inoxidable y suelo rojo
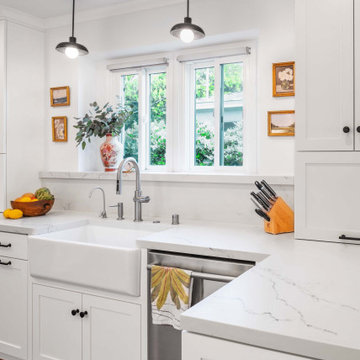
Sato Architects was hired to update the kitchen, utility room, and existing bathrooms in this 1930s Spanish bungalow. The existing spaces were closed in, and the finishes felt dark and bulky. We reconfigured the spaces to maximize efficiency and feel bigger without actually adding any square footage. Aesthetically, we focused on clean lines and finishes, with just the right details to accent the charm of the existing 1930s style of the home. This project was a second phase to the Modern Charm Spanish Primary Suite Addition.
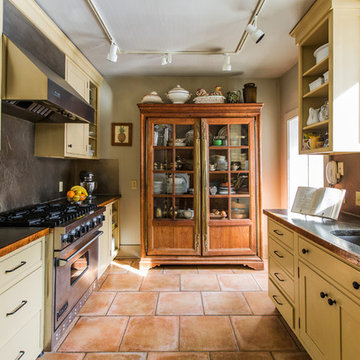
Ejemplo de cocina clásica de tamaño medio cerrada sin isla con fregadero bajoencimera, armarios estilo shaker, puertas de armario beige, encimera de cobre, salpicadero verde, salpicadero de metal, electrodomésticos de acero inoxidable, suelo de baldosas de terracota y suelo rojo
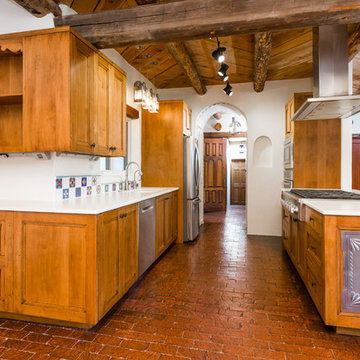
Ejemplo de cocina comedor de estilo americano de tamaño medio con fregadero bajoencimera, armarios estilo shaker, puertas de armario de madera oscura, encimera de cuarzo compacto, salpicadero multicolor, salpicadero de azulejos de porcelana, electrodomésticos de acero inoxidable, suelo de ladrillo, península, suelo rojo y encimeras beige
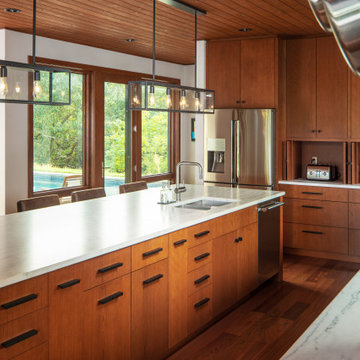
Kitchen with wood lounge and groove ceiling, wood flooring and stained flat panel cabinets. Marble countertop with stainless steel appliances.
Ejemplo de cocina comedor rústica grande con fregadero bajoencimera, armarios con paneles lisos, puertas de armario de madera oscura, encimera de mármol, salpicadero blanco, salpicadero de mármol, electrodomésticos de acero inoxidable, suelo de madera oscura, una isla, suelo rojo, encimeras blancas y madera
Ejemplo de cocina comedor rústica grande con fregadero bajoencimera, armarios con paneles lisos, puertas de armario de madera oscura, encimera de mármol, salpicadero blanco, salpicadero de mármol, electrodomésticos de acero inoxidable, suelo de madera oscura, una isla, suelo rojo, encimeras blancas y madera
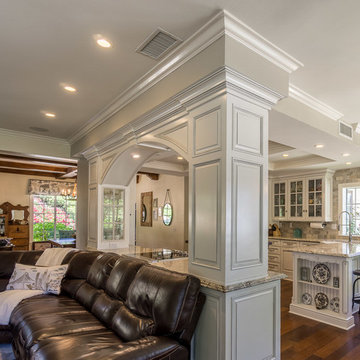
A.X.Elliott
Working closely with very creative and long time client "Kelly" , We created this Dramatic complete kitchen family room remodel. Going from a cramped 80's Red Oak Country Ranch kitchen to an open, bright and refreshing kitchen and family space. Featuring glazed white traditional cabinets with Granite Tops, Corner Barn sink, Distressed black island, Coffee bar, Glass towers that support a large lighted arch that opens the kitchen to the large family room, creating one large family living area.
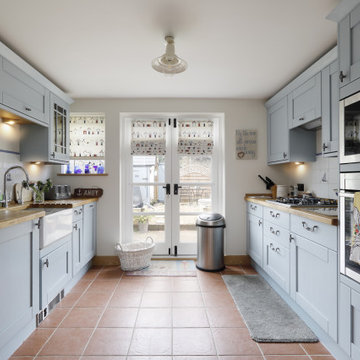
Country style kitchen
Diseño de cocina campestre de tamaño medio cerrada sin isla con fregadero sobremueble, armarios con paneles empotrados, puertas de armario azules, encimera de madera, salpicadero blanco, salpicadero de azulejos de cerámica, electrodomésticos de acero inoxidable, suelo de baldosas de terracota, suelo rojo y encimeras marrones
Diseño de cocina campestre de tamaño medio cerrada sin isla con fregadero sobremueble, armarios con paneles empotrados, puertas de armario azules, encimera de madera, salpicadero blanco, salpicadero de azulejos de cerámica, electrodomésticos de acero inoxidable, suelo de baldosas de terracota, suelo rojo y encimeras marrones

Vista frontale, marmo Cucina in Fior di Pesco spesso 3cm. sorretto nella porzione a sbalzo da un elemento in cristallo. Marmo: Margraf, seduta Pelle Ossa di Miniforms.
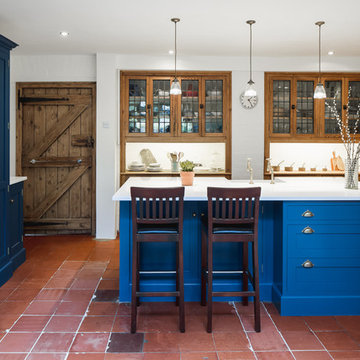
Jafmilligan
Foto de cocina de estilo de casa de campo de tamaño medio con fregadero sobremueble, armarios estilo shaker, puertas de armario azules, suelo de baldosas de terracota, una isla, suelo rojo y encimeras blancas
Foto de cocina de estilo de casa de campo de tamaño medio con fregadero sobremueble, armarios estilo shaker, puertas de armario azules, suelo de baldosas de terracota, una isla, suelo rojo y encimeras blancas
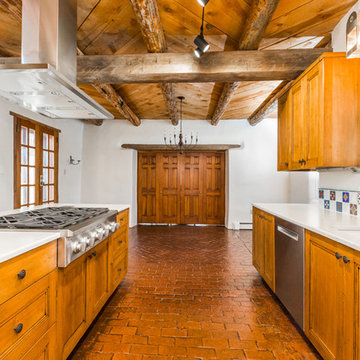
Ejemplo de cocina comedor de estilo americano de tamaño medio con fregadero bajoencimera, armarios estilo shaker, puertas de armario de madera oscura, encimera de cuarzo compacto, salpicadero multicolor, salpicadero de azulejos de porcelana, electrodomésticos de acero inoxidable, suelo de ladrillo, península, suelo rojo y encimeras beige
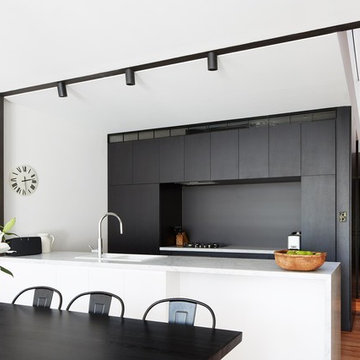
Matthew Densley
Foto de cocina comedor moderna con fregadero de doble seno, armarios con paneles lisos, salpicadero verde, suelo de madera en tonos medios, península, suelo rojo y con blanco y negro
Foto de cocina comedor moderna con fregadero de doble seno, armarios con paneles lisos, salpicadero verde, suelo de madera en tonos medios, península, suelo rojo y con blanco y negro

Kitchen with wood lounge and groove ceiling, wood flooring and stained flat panel cabinets. Marble countertop with stainless steel appliances.
Modelo de cocina comedor rural grande con fregadero bajoencimera, armarios con paneles lisos, puertas de armario de madera oscura, encimera de mármol, salpicadero blanco, salpicadero de mármol, electrodomésticos de acero inoxidable, suelo de madera oscura, una isla, suelo rojo, encimeras blancas y madera
Modelo de cocina comedor rural grande con fregadero bajoencimera, armarios con paneles lisos, puertas de armario de madera oscura, encimera de mármol, salpicadero blanco, salpicadero de mármol, electrodomésticos de acero inoxidable, suelo de madera oscura, una isla, suelo rojo, encimeras blancas y madera
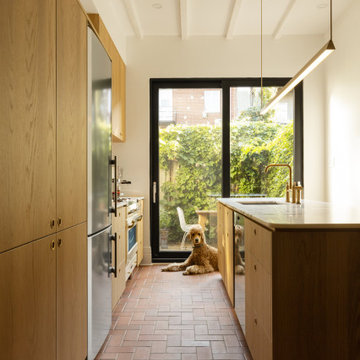
Modelo de cocina contemporánea con encimera de mármol, una isla, encimeras blancas, fregadero bajoencimera, armarios con paneles lisos, puertas de armario de madera oscura, suelo de ladrillo y suelo rojo
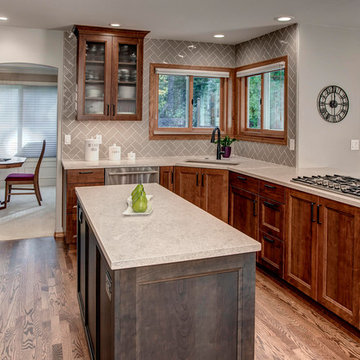
Our clients have lived in their Sammamish home for the past 30 years. Their 1980s kitchen was in need of an update. Now with updated cabinetry, moving the original cooktop off the small island and repositioning the microwave. We were able to keep within the original space of the kitchen, creating a larger island for more work space and create an efficient space for the new stainless steel appliances.
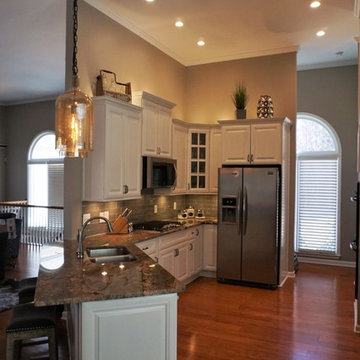
Another view of the kitchen showing the newly added recessed lighting and pendants. We filled in the open space in the wall to the family room to locate the microwave oven above the stove top.
402 ideas para cocinas con suelo rojo
1