1.384 ideas para cocinas con suelo de piedra caliza
Filtrar por
Presupuesto
Ordenar por:Popular hoy
1 - 20 de 1384 fotos
Artículo 1 de 3

Diseño de cocina comedor campestre de tamaño medio sin isla con fregadero sobremueble, armarios estilo shaker, puertas de armario beige, encimera de cuarcita, salpicadero azul, salpicadero de azulejos de cerámica, electrodomésticos de colores, suelo de piedra caliza, suelo beige, encimeras beige y vigas vistas

Galley kitchen open to living and dining rooms with gray, flat panel custom cabinets, white walls, beige stone floors, and custom wood ceiling.
Imagen de cocina moderna grande abierta con fregadero bajoencimera, armarios con paneles lisos, puertas de armario grises, salpicadero verde, suelo de piedra caliza, una isla, suelo beige y madera
Imagen de cocina moderna grande abierta con fregadero bajoencimera, armarios con paneles lisos, puertas de armario grises, salpicadero verde, suelo de piedra caliza, una isla, suelo beige y madera

Diseño de cocina de estilo de casa de campo grande con despensa, fregadero encastrado, armarios estilo shaker, puertas de armario blancas, encimera de cuarzo compacto, salpicadero beige, salpicadero de azulejos de cerámica, electrodomésticos de acero inoxidable, suelo de piedra caliza, una isla, suelo gris y encimeras blancas

timber veneer kitchen with polished concrete tops, mirror splash back reflecting views of marina
Ejemplo de cocina actual de tamaño medio abierta con puertas de armario de madera clara, encimera de cemento, salpicadero negro, suelo de piedra caliza, una isla, suelo gris, fregadero de un seno, armarios con paneles lisos, encimeras grises y salpicadero de vidrio
Ejemplo de cocina actual de tamaño medio abierta con puertas de armario de madera clara, encimera de cemento, salpicadero negro, suelo de piedra caliza, una isla, suelo gris, fregadero de un seno, armarios con paneles lisos, encimeras grises y salpicadero de vidrio
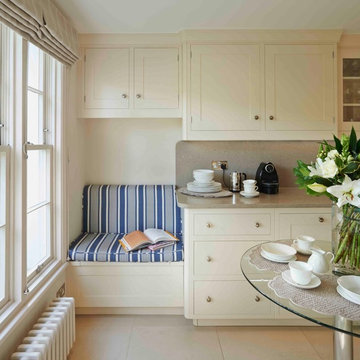
The upholstered bench seat in this classic style kitchen by McCarron & Co makes the most of the space and offers a practical and stylish seating solution.
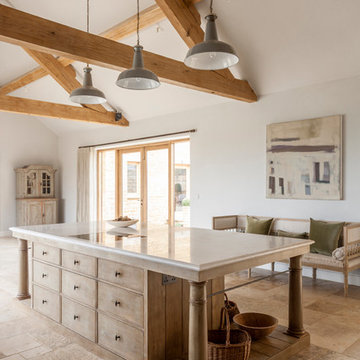
The working side of the oak kitchen island. The oak has a specialist finish by Artichoke's specialist finishing team. Image by Marcus Peel.
Diseño de cocina rústica grande abierta con fregadero de un seno, armarios con paneles con relieve, encimera de mármol, salpicadero de losas de piedra, electrodomésticos de acero inoxidable, suelo de piedra caliza, una isla y puertas de armario de madera clara
Diseño de cocina rústica grande abierta con fregadero de un seno, armarios con paneles con relieve, encimera de mármol, salpicadero de losas de piedra, electrodomésticos de acero inoxidable, suelo de piedra caliza, una isla y puertas de armario de madera clara

GTDM Photo
Foto de cocina comedor bohemia de tamaño medio con fregadero bajoencimera, armarios estilo shaker, puertas de armario de madera en tonos medios, encimera de granito, salpicadero beige, salpicadero de azulejos tipo metro, electrodomésticos de acero inoxidable, suelo de piedra caliza y una isla
Foto de cocina comedor bohemia de tamaño medio con fregadero bajoencimera, armarios estilo shaker, puertas de armario de madera en tonos medios, encimera de granito, salpicadero beige, salpicadero de azulejos tipo metro, electrodomésticos de acero inoxidable, suelo de piedra caliza y una isla

Imagen de cocina comedor campestre de tamaño medio con encimera de granito, una isla, fregadero bajoencimera, armarios estilo shaker, puertas de armario de madera oscura, salpicadero verde, salpicadero de azulejos en listel, electrodomésticos de acero inoxidable, suelo de piedra caliza y suelo multicolor

Images provided by 'Ancient Surfaces'
Product name: Antique Biblical Stone Flooring
Contacts: (212) 461-0245
Email: Sales@ancientsurfaces.com
Website: www.AncientSurfaces.com
Antique reclaimed Limestone flooring pavers unique in its blend and authenticity and rare in it's hardness and beauty.
With every footstep you take on those pavers you travel through a time portal of sorts, connecting you with past generations that have walked and lived their lives on top of it for centuries.

Custom cabinetry gave the client all the storage solutions they desired.
Builder: Wamhoff Development
Designer: Erika Barczak, Allied ASID - By Design Interiors, Inc.
Photography by: Brad Carr - B-Rad Studios

This kitchen was designed for The House and Garden show house which was organised by the IDDA (now The British Institute of Interior Design). Tim Wood was invited to design the kitchen for the showhouse in the style of a Mediterranean villa. Tim Wood designed the kitchen area which ran seamlessly into the dining room, the open garden area next to it was designed by Kevin Mc Cloud.
This bespoke kitchen was made from maple with quilted maple inset panels. All the drawers were made of solid maple and dovetailed and the handles were specially designed in pewter. The work surfaces were made from white limestone and the sink from a solid limestone block. A large storage cupboard contains baskets for food and/or children's toys. The larder cupboard houses a limestone base for putting hot food on and flush maple double sockets for electrical appliances. This maple kitchen has a pale and stylish look with timeless appeal.

La cuisine, coeur de la vie de chaque maison réalisée par l'ébéniste Laurent Passe avec ses matériaux ancien et upcyclés.
Foto de cocina comedor campestre de tamaño medio con fregadero bajoencimera, encimera de piedra caliza, salpicadero negro, salpicadero de azulejos de terracota, electrodomésticos con paneles, suelo de piedra caliza, una isla, suelo gris, encimeras grises, armarios con paneles lisos y puertas de armario negras
Foto de cocina comedor campestre de tamaño medio con fregadero bajoencimera, encimera de piedra caliza, salpicadero negro, salpicadero de azulejos de terracota, electrodomésticos con paneles, suelo de piedra caliza, una isla, suelo gris, encimeras grises, armarios con paneles lisos y puertas de armario negras

Interior Kitchen-Living room with Beautiful Balcony View above the sink that provide natural light. Living room with black sofa, lamp, freestand table & TV. The darkly stained chairs add contrast to the Contemporary kitchen-living room, and breakfast table in kitchen with typically designed drawers, best interior, wall painting,grey furniture, pendent, window strip curtains looks nice.

Island Benchtop: D'Amelio Stone Dark Serbiggante Gloss 80mm. Feature Trim: Briggs Veneer Innato Virginia Walnut; White Benchtop: Quantum Quartz White Swirl 40mm. White Cabinetry: Bonlex IHCO White Gloss. Floor Tiles: Milano Stone Limestone Mistral. Miele Appliances. Kitchen Stools by Merlino Furniture. Copper Tray by Makstar Wholesale.
Photography: DMax Photography
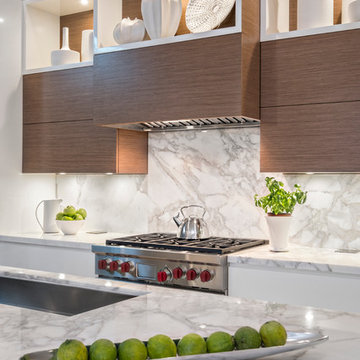
Kitchen Detail
Imagen de cocina actual grande abierta con armarios con paneles lisos, encimera de mármol, salpicadero blanco, salpicadero de losas de piedra, una isla, fregadero bajoencimera, puertas de armario blancas, electrodomésticos con paneles y suelo de piedra caliza
Imagen de cocina actual grande abierta con armarios con paneles lisos, encimera de mármol, salpicadero blanco, salpicadero de losas de piedra, una isla, fregadero bajoencimera, puertas de armario blancas, electrodomésticos con paneles y suelo de piedra caliza
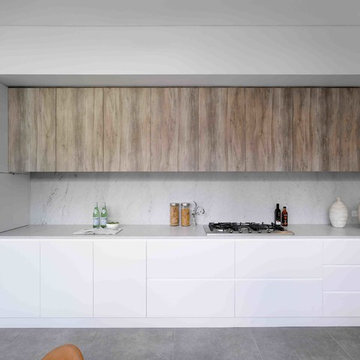
Photo Credit: Archishot
Foto de cocina comedor moderna de tamaño medio con una isla, armarios con paneles lisos, puertas de armario de madera clara, encimera de mármol, salpicadero verde, salpicadero de mármol, suelo de piedra caliza, suelo gris y encimeras grises
Foto de cocina comedor moderna de tamaño medio con una isla, armarios con paneles lisos, puertas de armario de madera clara, encimera de mármol, salpicadero verde, salpicadero de mármol, suelo de piedra caliza, suelo gris y encimeras grises

2010 A-List Award for Best Home Remodel
A perfect example of mixing what is authentic with the newest innovation. Beautiful antique reclaimed wood ceilings with Neff’s sleek grey lacquered cabinets. Concrete and stainless counter tops.
Travertine flooring in a vertical pattern to compliment adds another subtle graining to the room.
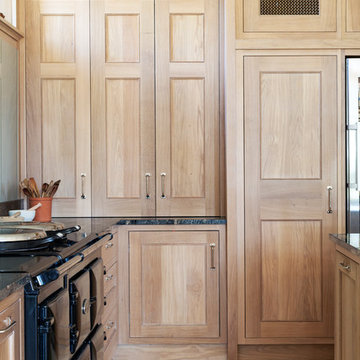
Marc Wilson
Foto de cocina comedor tradicional grande con fregadero sobremueble, armarios estilo shaker, puertas de armario de madera clara, encimera de granito, salpicadero multicolor, salpicadero de vidrio templado, electrodomésticos con paneles, suelo de piedra caliza, una isla, suelo beige y encimeras multicolor
Foto de cocina comedor tradicional grande con fregadero sobremueble, armarios estilo shaker, puertas de armario de madera clara, encimera de granito, salpicadero multicolor, salpicadero de vidrio templado, electrodomésticos con paneles, suelo de piedra caliza, una isla, suelo beige y encimeras multicolor

Townhouse kitchen and stair hall, leading to a terrace below the vertical garden. Photo by Richard Barnes. Architecture and Interior Design by MKCA.
Diseño de cocina comedor actual grande con fregadero bajoencimera, armarios con paneles empotrados, salpicadero blanco, salpicadero de mármol, electrodomésticos con paneles, suelo de piedra caliza, una isla, suelo negro, encimeras blancas, puertas de armario blancas y encimera de mármol
Diseño de cocina comedor actual grande con fregadero bajoencimera, armarios con paneles empotrados, salpicadero blanco, salpicadero de mármol, electrodomésticos con paneles, suelo de piedra caliza, una isla, suelo negro, encimeras blancas, puertas de armario blancas y encimera de mármol
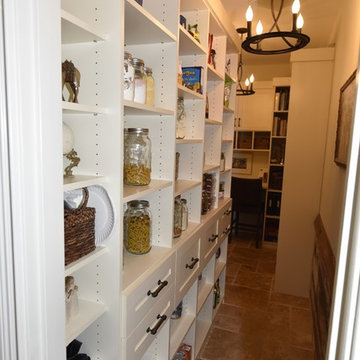
The owner wanted to change the interior of their home from mid-90s transitional to a French/Tuscan eclectic/farm/rustic look. She had a photo of the perfect look, so we incorporated elements from the picture in different ways. Adding reclaimed wood to the family room opening, and repeating the element on the custom range hood, adding stone veneer and a banquette to the turret-shaped breakfast nook, wrought iron details, a hint of cerulean blue in the open cabinet sections, rustic random size tile floor, and other visual elements. Custom color paint and glaze cabinetry provides a serene background. We needed to make space for a lot of appliances--Sub Zero 36" all-refrigerator, Sub Zero drawer freezer (island), oven, steam oven, warming drawer, microwave and coffee system--didn't allow for much cabinetry in the room, so we made every inch count in the kitchen, and expanded the pantry to a walk-through, and included a mini office. This is the kitchen-side entry to the walk-through pantry. Reclaimed paneling on the right wall is the same as the ceiling detail in the family room. Shelving on this side of the room holds dry goods and other prep-foods, while the balance of the room has small appliances, a full-size refrig/freezer, and a mini office.
1.384 ideas para cocinas con suelo de piedra caliza
1