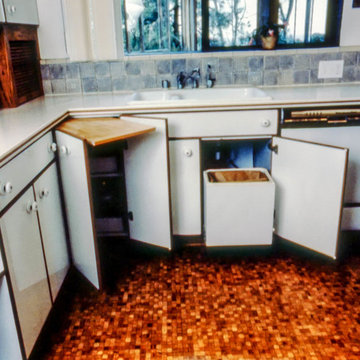664 ideas para cocinas con suelo de corcho
Filtrar por
Presupuesto
Ordenar por:Popular hoy
1 - 20 de 664 fotos

Designed by Malia Schultheis and built by Tru Form Tiny. This Tiny Home features Blue stained pine for the ceiling, pine wall boards in white, custom barn door, custom steel work throughout, and modern minimalist window trim. The Cabinetry is Maple with stainless steel countertop and hardware. The backsplash is a glass and stone mix. It only has a 2 burner cook top and no oven. The washer/ drier combo is in the kitchen area. Open shelving was installed to maintain an open feel.

Imagen de cocina retro pequeña con despensa, fregadero bajoencimera, armarios con paneles lisos, puertas de armario beige, encimera de madera, salpicadero blanco, salpicadero de azulejos de porcelana, electrodomésticos de acero inoxidable, suelo de corcho, suelo marrón y encimeras marrones

Ejemplo de cocina escandinava pequeña abierta con fregadero bajoencimera, armarios estilo shaker, puertas de armario blancas, encimera de madera, salpicadero blanco, salpicadero de azulejos tipo metro, electrodomésticos de acero inoxidable, suelo de corcho y península

This house was designed to maintain clean sustainability and durability. Minimal, simple, modern design techniques were implemented to create an open floor plan with natural light. The entry of the home, clad in wood, was created as a transitional space between the exterior and the living spaces by creating a feeling of compression before entering into the voluminous, light filled, living area. The large volume, tall windows and natural light of the living area allows for light and views to the exterior in all directions. This project also considered our clients' need for storage and love for travel by creating storage space for an Airstream camper in the oversized 2 car garage at the back of the property. As in all of our homes, we designed and built this project with increased energy efficiency standards in mind. Our standards begin below grade by designing our foundations with insulated concrete forms (ICF) for all of our exterior foundation walls, providing the below grade walls with an R value of 23. As a standard, we also install a passive radon system and a heat recovery ventilator to efficiently mitigate the indoor air quality within all of the homes we build.
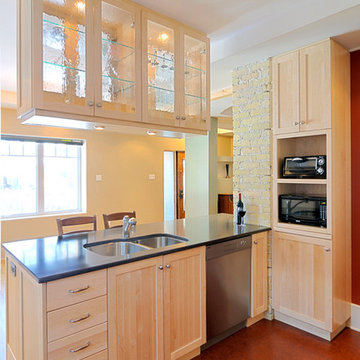
designed by: Greg Palmer and Corina Penner
photo by: Alex Wexler
Imagen de cocina comedor contemporánea pequeña con fregadero de doble seno, armarios estilo shaker, puertas de armario de madera clara, encimera de cuarzo compacto, salpicadero rojo, electrodomésticos de acero inoxidable, suelo de corcho y península
Imagen de cocina comedor contemporánea pequeña con fregadero de doble seno, armarios estilo shaker, puertas de armario de madera clara, encimera de cuarzo compacto, salpicadero rojo, electrodomésticos de acero inoxidable, suelo de corcho y península

Photography by Tom Roe
Modelo de cocina escandinava grande con despensa, fregadero encastrado, armarios con rebordes decorativos, puertas de armario de madera oscura, encimera de cemento, salpicadero blanco, salpicadero de azulejos tipo metro, electrodomésticos de acero inoxidable, suelo de corcho y una isla
Modelo de cocina escandinava grande con despensa, fregadero encastrado, armarios con rebordes decorativos, puertas de armario de madera oscura, encimera de cemento, salpicadero blanco, salpicadero de azulejos tipo metro, electrodomésticos de acero inoxidable, suelo de corcho y una isla

Mid-Century modern kitchen remodel.
Ejemplo de cocina retro grande cerrada con fregadero bajoencimera, encimera de cuarzo compacto, suelo de corcho, armarios con paneles lisos, puertas de armario de madera clara, salpicadero multicolor, salpicadero de azulejos en listel, electrodomésticos de acero inoxidable y península
Ejemplo de cocina retro grande cerrada con fregadero bajoencimera, encimera de cuarzo compacto, suelo de corcho, armarios con paneles lisos, puertas de armario de madera clara, salpicadero multicolor, salpicadero de azulejos en listel, electrodomésticos de acero inoxidable y península

The flat paneled cabinets and white subway tile in this transitional kitchen are light and bright, allowing the small kitchen to feel more open. The art piece on the adjacent wall is definitely a statement piece, conquering the kitchen with size and color, making it the center of attention.
Learn more about Chris Ebert, the Normandy Remodeling Designer who created this space, and other projects that Chris has created: https://www.normandyremodeling.com/team/christopher-ebert
Photo Credit: Normandy Remodeling

Yes, you read the title right. Small updates DO make a BIG difference. Whether it’s updating a color, finish, or even the smallest: changing out the hardware, these minor updates together can all make a big difference in the space. For our Flashback Friday Feature, we have a perfect example of how you can make some small updates to revamp the entire space! The best of all, we replaced the door and drawer fronts, and added a small cabinet (removing the soffit, making the cabinets go to the ceiling) making this space seem like it’s been outfitted with a brand new kitchen! If you ask us, that’s a great way of value engineering and getting the best value out of your dollars! To learn more about this project, continue reading below!
Cabinets
As mentioned above, we removed the existing cabinet door and drawer fronts and replaced them with a more updated shaker style door/drawer fronts supplied by Woodmont. We removed the soffits and added an extra cabinet on the cooktop wall, taking the cabinets to the ceiling. This small update provides additional storage, and gives the space a new look!
Countertops
Bye-bye laminate, and hello quartz! As our clients were starting to notice the wear-and-tear of their original laminate tops, they knew they wanted something durable and that could last. Well, what better to install than quartz? Providing our clients with something that’s not only easy to maintain, but also modern was exactly what they wanted in their updated kitchen!
Backsplash
The original backsplash was a plain white 4×4″ tile and left much to be desired. Having lived with this backsplash for years, our clients wanted something more exciting and eye-catching. I can safely say that this small update delivered! We installed an eye-popping glass tile in blues, browns, and whites from Hirsch Glass tile in the Gemstone Collection.
Hardware
You’d think hardware doesn’t make a huge difference in a space, but it does! It adds not only the feel of good quality but also adds some character to the space. Here we have installed Amerock Blackrock knobs and pulls in Satin Nickel.
Other Fixtures
To top off the functionality and usability of the space, we installed a new sink and faucet. The sink and faucet is something used every day, so having something of great quality is much appreciated especially when so frequently used. From Kohler, we have an under-mount castiron sink in Palermo Blue. From Blanco, we have a single-hole, and pull-out spray faucet.
Flooring
Last but not least, we installed cork flooring. The cork provides and soft and cushiony feel and is great on your feet!

Kapa Photography
Modelo de cocina contemporánea grande con despensa, fregadero de doble seno, armarios con paneles lisos, puertas de armario azules, encimera de cuarzo compacto, salpicadero blanco, salpicadero de azulejos de cerámica, electrodomésticos negros, suelo de corcho, una isla, suelo beige y encimeras blancas
Modelo de cocina contemporánea grande con despensa, fregadero de doble seno, armarios con paneles lisos, puertas de armario azules, encimera de cuarzo compacto, salpicadero blanco, salpicadero de azulejos de cerámica, electrodomésticos negros, suelo de corcho, una isla, suelo beige y encimeras blancas

Imagen de cocina comedor tradicional renovada pequeña sin isla con fregadero de un seno, armarios estilo shaker, puertas de armario de madera oscura, encimera de granito, salpicadero gris, salpicadero de azulejos de cerámica, electrodomésticos de acero inoxidable y suelo de corcho
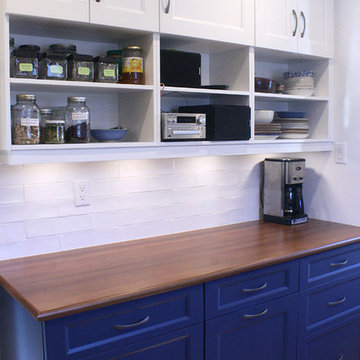
Easy access is the name of pull out drawers below the counter.
Foto de cocina clásica renovada con despensa, armarios estilo shaker, puertas de armario blancas, encimera de laminado, salpicadero de azulejos de cerámica, electrodomésticos de acero inoxidable y suelo de corcho
Foto de cocina clásica renovada con despensa, armarios estilo shaker, puertas de armario blancas, encimera de laminado, salpicadero de azulejos de cerámica, electrodomésticos de acero inoxidable y suelo de corcho

Celeste Hardester
Modelo de cocina tradicional renovada pequeña cerrada con fregadero bajoencimera, armarios con paneles lisos, puertas de armario de madera en tonos medios, encimera de cuarcita, salpicadero azul, salpicadero de azulejos de vidrio, electrodomésticos con paneles y suelo de corcho
Modelo de cocina tradicional renovada pequeña cerrada con fregadero bajoencimera, armarios con paneles lisos, puertas de armario de madera en tonos medios, encimera de cuarcita, salpicadero azul, salpicadero de azulejos de vidrio, electrodomésticos con paneles y suelo de corcho
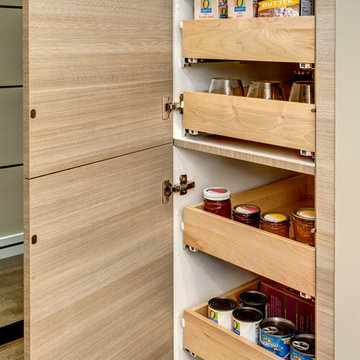
John G Wilbanks Photography
Diseño de cocina comedor contemporánea pequeña con fregadero bajoencimera, armarios con paneles lisos, encimera de cuarzo compacto, salpicadero beige, electrodomésticos de acero inoxidable, suelo de corcho y península
Diseño de cocina comedor contemporánea pequeña con fregadero bajoencimera, armarios con paneles lisos, encimera de cuarzo compacto, salpicadero beige, electrodomésticos de acero inoxidable, suelo de corcho y península
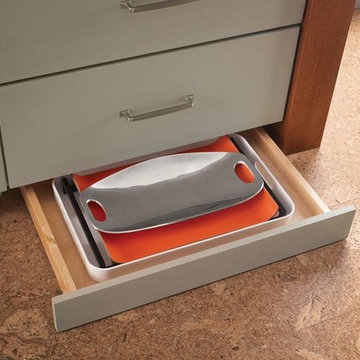
Modelo de cocina tradicional de tamaño medio cerrada con fregadero bajoencimera, armarios con paneles lisos, puertas de armario de madera oscura, encimera de laminado, salpicadero blanco, salpicadero de azulejos de cerámica, electrodomésticos de acero inoxidable, suelo de corcho y una isla

A long....center island connects the living and dining rooms. The cork floors are inset in the concrete, allowing for a forgivable and more comfortable standing surface.
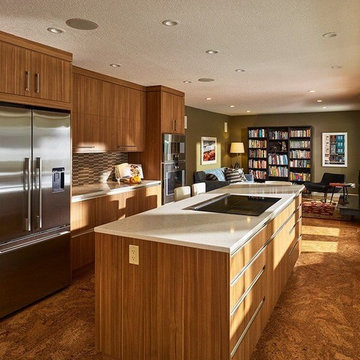
Ejemplo de cocina contemporánea extra grande abierta con puertas de armario de madera oscura, suelo de corcho, fregadero bajoencimera, armarios con paneles lisos, encimera de cuarzo compacto, salpicadero multicolor, salpicadero de azulejos en listel, electrodomésticos de acero inoxidable y una isla
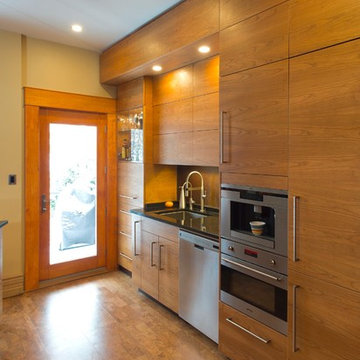
Natural Cherry cabinetry with brushed nickel, stainless steel hardware gives this space a clean, modern feel. The warm colours and the matched wood grain make this kitchen earthly and serene.

Cindy Apple Photography
Diseño de cocina comedor minimalista pequeña sin isla con fregadero bajoencimera, armarios con paneles lisos, puertas de armario marrones, encimera de cuarcita, salpicadero blanco, electrodomésticos de acero inoxidable y suelo de corcho
Diseño de cocina comedor minimalista pequeña sin isla con fregadero bajoencimera, armarios con paneles lisos, puertas de armario marrones, encimera de cuarcita, salpicadero blanco, electrodomésticos de acero inoxidable y suelo de corcho
664 ideas para cocinas con suelo de corcho
1
