4.189 ideas para cocinas de estilo de casa de campo pequeñas
Filtrar por
Presupuesto
Ordenar por:Popular hoy
41 - 60 de 4189 fotos
Artículo 1 de 3
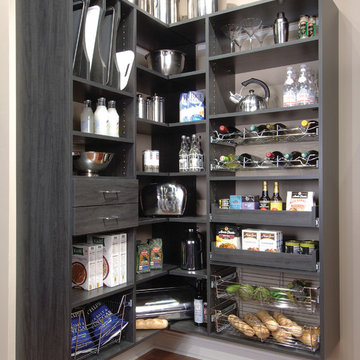
Custom Suspended Pantry System with, tray storage slots, pull out wine racks and pull out drawers and baskets.
Custom Closets Sarasota County Manatee County Custom Storage Sarasota County Manatee County

Tom Crane Photography
Modelo de cocina de estilo de casa de campo pequeña con armarios con rebordes decorativos, puertas de armario verdes, una isla, fregadero bajoencimera, encimera de mármol, salpicadero blanco, salpicadero de azulejos tipo metro, electrodomésticos de acero inoxidable y suelo de travertino
Modelo de cocina de estilo de casa de campo pequeña con armarios con rebordes decorativos, puertas de armario verdes, una isla, fregadero bajoencimera, encimera de mármol, salpicadero blanco, salpicadero de azulejos tipo metro, electrodomésticos de acero inoxidable y suelo de travertino
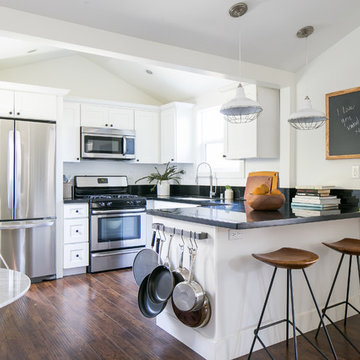
A 1940's bungalow was renovated and transformed for a small family. This is a small space - 800 sqft (2 bed, 2 bath) full of charm and character. Custom and vintage furnishings, art, and accessories give the space character and a layered and lived-in vibe. This is a small space so there are several clever storage solutions throughout. Vinyl wood flooring layered with wool and natural fiber rugs. Wall sconces and industrial pendants add to the farmhouse aesthetic. A simple and modern space for a fairly minimalist family. Located in Costa Mesa, California. Photos: Ryan Garvin
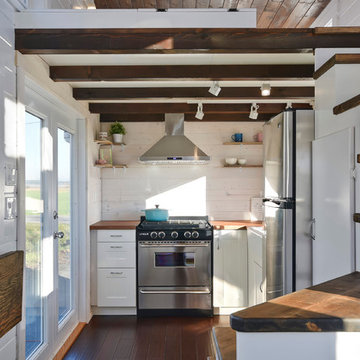
James Alfred Photography
Ejemplo de cocina campestre pequeña con fregadero sobremueble, puertas de armario blancas, encimera de madera, electrodomésticos de acero inoxidable y suelo de madera oscura
Ejemplo de cocina campestre pequeña con fregadero sobremueble, puertas de armario blancas, encimera de madera, electrodomésticos de acero inoxidable y suelo de madera oscura
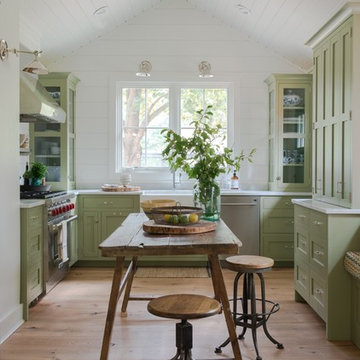
Jaine Beiles
Foto de cocina de estilo de casa de campo pequeña sin isla con fregadero sobremueble, armarios con paneles empotrados, puertas de armario verdes, encimera de mármol, salpicadero blanco, electrodomésticos de acero inoxidable y suelo de madera clara
Foto de cocina de estilo de casa de campo pequeña sin isla con fregadero sobremueble, armarios con paneles empotrados, puertas de armario verdes, encimera de mármol, salpicadero blanco, electrodomésticos de acero inoxidable y suelo de madera clara
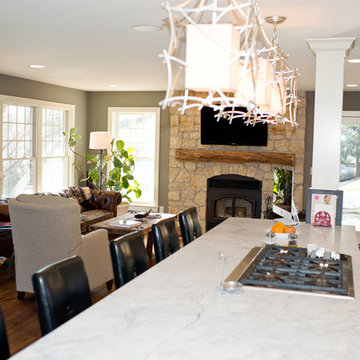
Diseño de cocina campestre pequeña abierta con encimera de cuarzo compacto, suelo de madera oscura y una isla
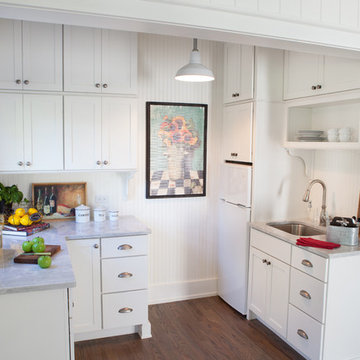
This 1930's Barrington Hills farmhouse was in need of some TLC when it was purchased by this southern family of five who planned to make it their new home. The renovation taken on by Advance Design Studio's designer Scott Christensen and master carpenter Justin Davis included a custom porch, custom built in cabinetry in the living room and children's bedrooms, 2 children's on-suite baths, a guest powder room, a fabulous new master bath with custom closet and makeup area, a new upstairs laundry room, a workout basement, a mud room, new flooring and custom wainscot stairs with planked walls and ceilings throughout the home.
The home's original mechanicals were in dire need of updating, so HVAC, plumbing and electrical were all replaced with newer materials and equipment. A dramatic change to the exterior took place with the addition of a quaint standing seam metal roofed farmhouse porch perfect for sipping lemonade on a lazy hot summer day.
In addition to the changes to the home, a guest house on the property underwent a major transformation as well. Newly outfitted with updated gas and electric, a new stacking washer/dryer space was created along with an updated bath complete with a glass enclosed shower, something the bath did not previously have. A beautiful kitchenette with ample cabinetry space, refrigeration and a sink was transformed as well to provide all the comforts of home for guests visiting at the classic cottage retreat.
The biggest design challenge was to keep in line with the charm the old home possessed, all the while giving the family all the convenience and efficiency of modern functioning amenities. One of the most interesting uses of material was the porcelain "wood-looking" tile used in all the baths and most of the home's common areas. All the efficiency of porcelain tile, with the nostalgic look and feel of worn and weathered hardwood floors. The home’s casual entry has an 8" rustic antique barn wood look porcelain tile in a rich brown to create a warm and welcoming first impression.
Painted distressed cabinetry in muted shades of gray/green was used in the powder room to bring out the rustic feel of the space which was accentuated with wood planked walls and ceilings. Fresh white painted shaker cabinetry was used throughout the rest of the rooms, accentuated by bright chrome fixtures and muted pastel tones to create a calm and relaxing feeling throughout the home.
Custom cabinetry was designed and built by Advance Design specifically for a large 70” TV in the living room, for each of the children’s bedroom’s built in storage, custom closets, and book shelves, and for a mudroom fit with custom niches for each family member by name.
The ample master bath was fitted with double vanity areas in white. A generous shower with a bench features classic white subway tiles and light blue/green glass accents, as well as a large free standing soaking tub nestled under a window with double sconces to dim while relaxing in a luxurious bath. A custom classic white bookcase for plush towels greets you as you enter the sanctuary bath.
Joe Nowak
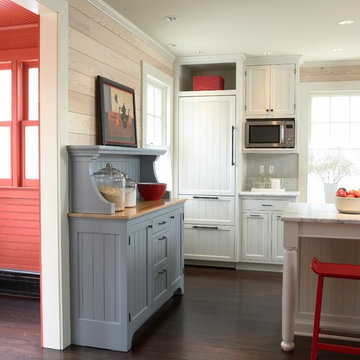
Photography by Susan Gilmore
Imagen de cocina de estilo de casa de campo pequeña abierta con armarios con paneles empotrados, puertas de armario blancas, encimera de mármol, salpicadero verde, salpicadero de azulejos de cerámica, electrodomésticos con paneles, suelo de madera oscura y una isla
Imagen de cocina de estilo de casa de campo pequeña abierta con armarios con paneles empotrados, puertas de armario blancas, encimera de mármol, salpicadero verde, salpicadero de azulejos de cerámica, electrodomésticos con paneles, suelo de madera oscura y una isla
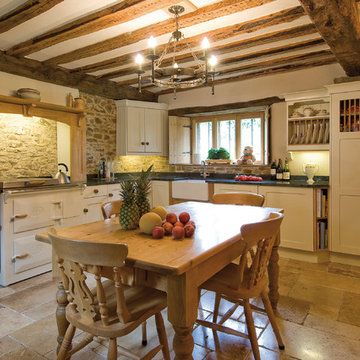
Ejemplo de cocina de estilo de casa de campo pequeña con fregadero sobremueble, armarios con paneles empotrados, puertas de armario blancas, electrodomésticos blancos y barras de cocina
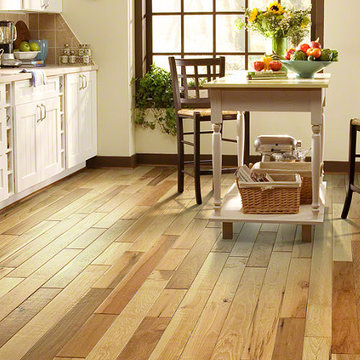
The home owners with this lovely kitchen chose this wire-brushed solid, natural, hickory hardwood floor due to how well it accentuated the design and feel of their home as well as the rich, antique texture of the finish.
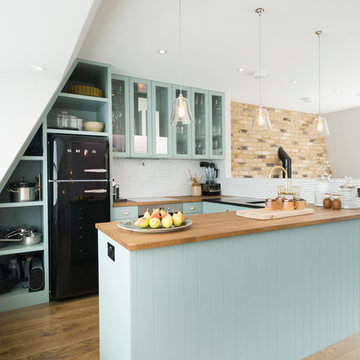
Diseño de cocinas en U de estilo de casa de campo pequeño con fregadero bajoencimera, armarios tipo vitrina, puertas de armario azules, encimera de madera, salpicadero blanco, electrodomésticos negros, suelo de madera en tonos medios y península

NSD remodeled dated kitchen to create a beautiful, vintage inspired, farmhouse kitchen with classic European touches.
Diseño de cocinas en L de estilo de casa de campo pequeña cerrada sin isla con fregadero sobremueble, armarios estilo shaker, puertas de armario grises, encimera de mármol, salpicadero verde, salpicadero de azulejos de piedra, electrodomésticos blancos y suelo de pizarra
Diseño de cocinas en L de estilo de casa de campo pequeña cerrada sin isla con fregadero sobremueble, armarios estilo shaker, puertas de armario grises, encimera de mármol, salpicadero verde, salpicadero de azulejos de piedra, electrodomésticos blancos y suelo de pizarra
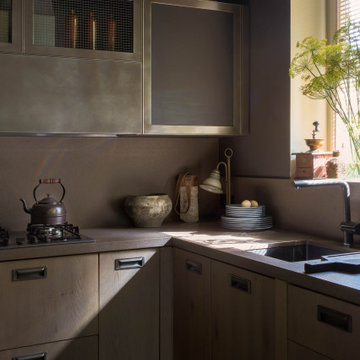
Imagen de cocinas en U campestre pequeño con todos los estilos de armarios, puertas de armario en acero inoxidable, encimera de cuarzo compacto, salpicadero verde, puertas de cuarzo sintético, suelo gris y encimeras grises
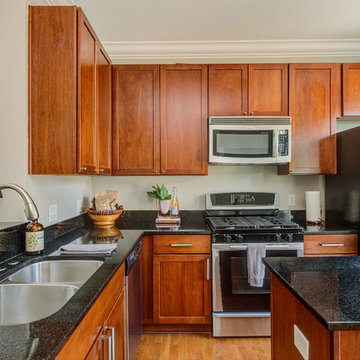
Modelo de cocina de estilo de casa de campo pequeña con fregadero de doble seno, armarios con paneles lisos, puertas de armario de madera oscura, encimera de granito, electrodomésticos de acero inoxidable, suelo de madera en tonos medios, una isla, suelo marrón y encimeras negras
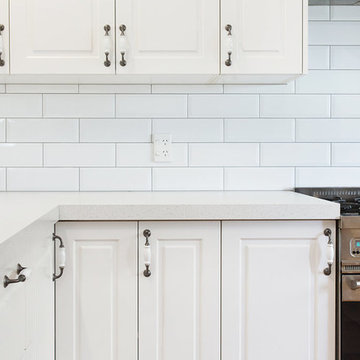
Panelform product used: Durostyle Ellergill doors in Alabaster Satin
Foto de cocinas en U de estilo de casa de campo pequeño cerrado sin isla con armarios con paneles empotrados, puertas de armario blancas, salpicadero blanco, salpicadero de azulejos de cerámica, electrodomésticos de acero inoxidable, suelo de baldosas de terracota, suelo naranja y encimeras blancas
Foto de cocinas en U de estilo de casa de campo pequeño cerrado sin isla con armarios con paneles empotrados, puertas de armario blancas, salpicadero blanco, salpicadero de azulejos de cerámica, electrodomésticos de acero inoxidable, suelo de baldosas de terracota, suelo naranja y encimeras blancas
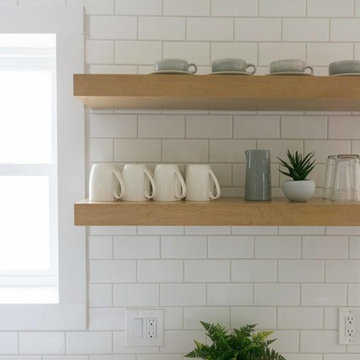
Ejemplo de cocina comedor campestre pequeña sin isla con fregadero sobremueble, armarios estilo shaker, puertas de armario grises, encimera de cuarzo compacto, salpicadero blanco, salpicadero de azulejos tipo metro, electrodomésticos de acero inoxidable, suelo de madera clara, suelo marrón y encimeras blancas

Modelo de cocina de estilo de casa de campo pequeña con fregadero sobremueble, armarios estilo shaker, puertas de armario grises, encimera de cuarzo compacto, salpicadero azul, salpicadero de azulejos de terracota, electrodomésticos de acero inoxidable, suelo de madera en tonos medios, una isla y suelo marrón
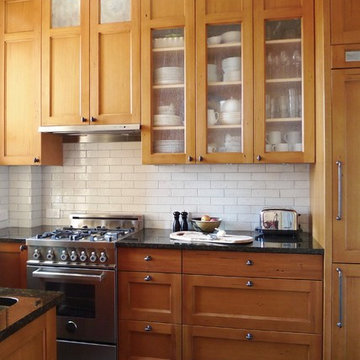
Copyright One to One Studio
Foto de cocinas en U campestre pequeño con despensa, fregadero encastrado, armarios estilo shaker, puertas de armario de madera oscura, encimera de granito, salpicadero blanco, salpicadero de azulejos de cerámica, electrodomésticos de acero inoxidable, suelo de pizarra y suelo gris
Foto de cocinas en U campestre pequeño con despensa, fregadero encastrado, armarios estilo shaker, puertas de armario de madera oscura, encimera de granito, salpicadero blanco, salpicadero de azulejos de cerámica, electrodomésticos de acero inoxidable, suelo de pizarra y suelo gris

The kitchen was the most dramatic change- we put in a beam to open up the wall between the kitchen and dining area. We also eliminated the cabinets on the far wall so we could re introduce a window that had been eliminated in a prior remodeling. The back door is in the far left in the picture.

This kitchen was completely remodeled. The space was a full gut down to the studs and sub floors.
The biggest challenge in the space was reorienting the layout to accommodate an island, larger appliances and leveling the space. The floors were more than a few inches out of level. We also turned a U-shaped kitchen with a peninsula into an L-shape with and island and relocated the sink to create a more open, eat-in area.
An additional area that was taken into consideration was the half bathroom just off the kitchen. Originally the bathroom opened up directly into the kitchen creating a break in the circulation. The toilet was rotated 180 degrees and flipped the bathroom to the other side of the area allowing the door to open and close without interfering with meal prep.
Three of the most important design features include the bold navy blue cabinets, professional appliances and modern material selection including matte brass hardware and fixtures (FAUCET, POT FILLER, PENDANTS ETC…), Herringbone backsplash, tile and white marble countertops.
4.189 ideas para cocinas de estilo de casa de campo pequeñas
3