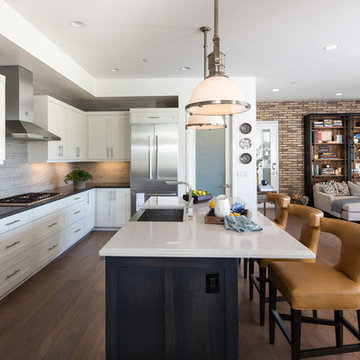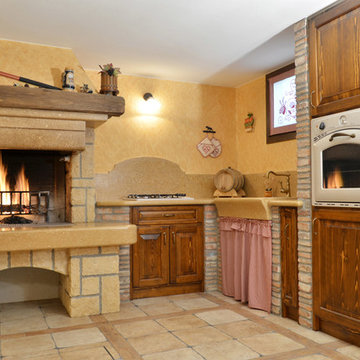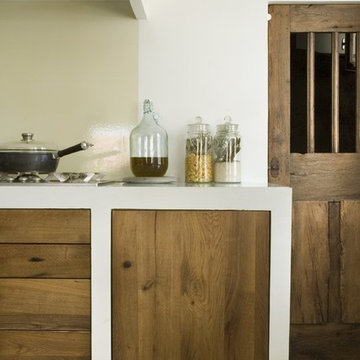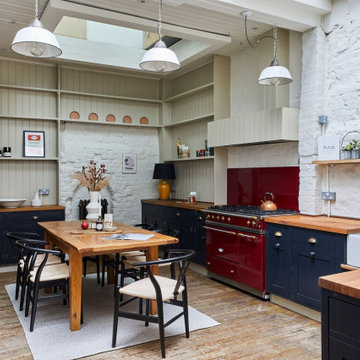157 ideas para cocinas de estilo de casa de campo de obra
Filtrar por
Presupuesto
Ordenar por:Popular hoy
1 - 20 de 157 fotos
Artículo 1 de 3
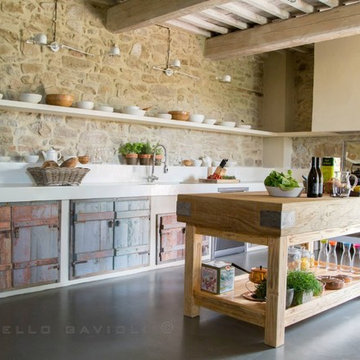
http://www.neromaterico.it/
Su massetto radiante rifinitura in resina ecologica BioMalta
Marcello Gavioli
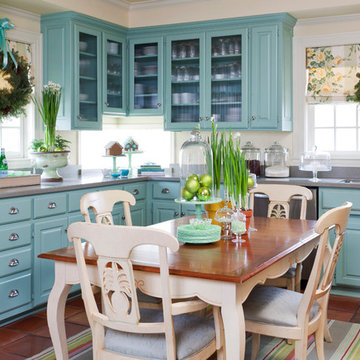
Diseño de cocina de estilo de casa de campo de obra con puertas de armario azules
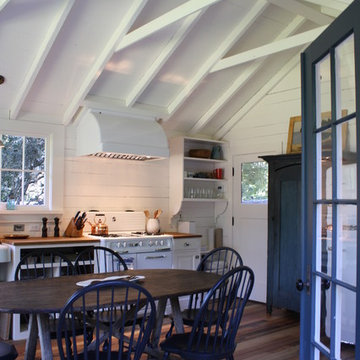
Inverness, Point Reyes, Olema, Mankas, Residential, residential remodel, residences, traditional homes, traditional residences, vernacular, vernacular homes, kitchens, bathrooms, remodels, tear down, renovation, restoration, Shingle style, shingle, first bay traditional, craftsman, craftsmen, bungalow, industrial, English, tudor, English tudor, cottage, farm, barn, Spanish, ski cabin, cabin, modern living
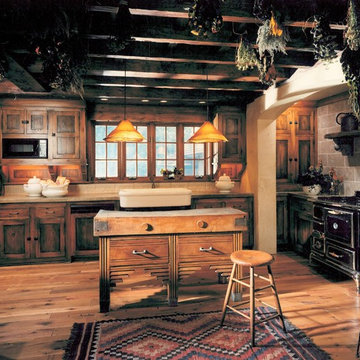
Photography: Brad Daniels
Ejemplo de cocina de estilo de casa de campo de obra con fregadero sobremueble
Ejemplo de cocina de estilo de casa de campo de obra con fregadero sobremueble
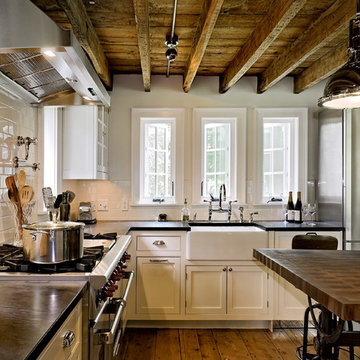
Renovated kitchen in old home with low ceilings.
Photography: Rob Karosis
Foto de cocinas en L campestre de obra con fregadero sobremueble, armarios con rebordes decorativos, puertas de armario blancas, salpicadero blanco, salpicadero de azulejos tipo metro, electrodomésticos de acero inoxidable y encimera de esteatita
Foto de cocinas en L campestre de obra con fregadero sobremueble, armarios con rebordes decorativos, puertas de armario blancas, salpicadero blanco, salpicadero de azulejos tipo metro, electrodomésticos de acero inoxidable y encimera de esteatita
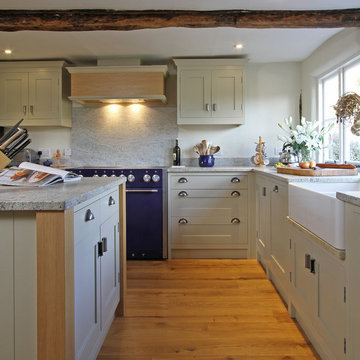
This kitchen used an in-frame design with mainly one painted colour, that being the Farrow & Ball Old White. This was accented with natural oak on the island unit pillars and on the bespoke cooker hood canopy. The Island unit features slide away tray storage on one side with tongue and grove panelling most of the way round. All of the Cupboard internals in this kitchen where clad in a Birch veneer.
The main Focus of the kitchen was a Mercury Range Cooker in Blueberry. Above the Mercury cooker was a bespoke hood canopy designed to be at the correct height in a very low ceiling room. The sink and tap where from Franke, the sink being a VBK 720 twin bowl ceramic sink and a Franke Venician tap in chrome.
The whole kitchen was topped of in a beautiful granite called Ivory Fantasy in a 30mm thickness with pencil round edge profile.
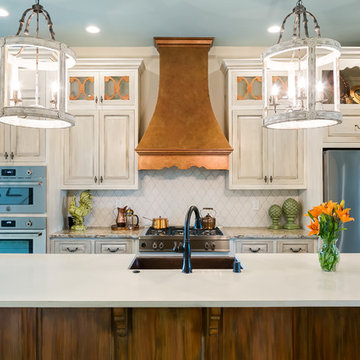
Tim Furlong Jr., RealTourCast
Imagen de cocina comedor campestre de obra con armarios con paneles con relieve, puertas de armario con efecto envejecido, salpicadero blanco, electrodomésticos de acero inoxidable y una isla
Imagen de cocina comedor campestre de obra con armarios con paneles con relieve, puertas de armario con efecto envejecido, salpicadero blanco, electrodomésticos de acero inoxidable y una isla

This small, rustic, kitchen is part of a 1200 sq ft cabin near the California coast- Hollister Ranch. There is no electricity, only wind power. We used the original wood siding inside, and washed it with a light stain to lighten the cabin. The kitchen is completely redesigned, using natural handscraped pine with a glaze coat. Stainless steel hood, skylight, and pine flooring. We used a natural sided wood beam to support the upper cabinets, with wood pegs for hanging vegetables and flowers drying. A hand made wrought iron pot rack is above the sink, in front of the window. Antique pine table, and custom made chairs.
Multiple Ranch and Mountain Homes are shown in this project catalog: from Camarillo horse ranches to Lake Tahoe ski lodges. Featuring rock walls and fireplaces with decorative wrought iron doors, stained wood trusses and hand scraped beams. Rustic designs give a warm lodge feel to these large ski resort homes and cattle ranches. Pine plank or slate and stone flooring with custom old world wrought iron lighting, leather furniture and handmade, scraped wood dining tables give a warmth to the hard use of these homes, some of which are on working farms and orchards. Antique and new custom upholstery, covered in velvet with deep rich tones and hand knotted rugs in the bedrooms give a softness and warmth so comfortable and livable. In the kitchen, range hoods provide beautiful points of interest, from hammered copper, steel, and wood. Unique stone mosaic, custom painted tile and stone backsplash in the kitchen and baths.
designed by Maraya Interior Design. From their beautiful resort town of Ojai, they serve clients in Montecito, Hope Ranch, Malibu, Westlake and Calabasas, across the tri-county areas of Santa Barbara, Ventura and Los Angeles, south to Hidden Hills- north through Solvang and more.
Photo by Peter Malinowski
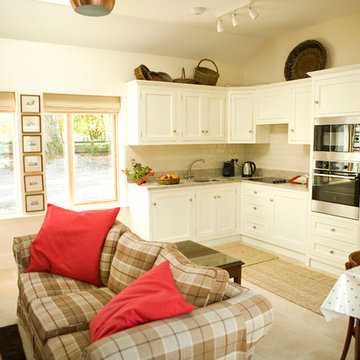
The simple floor Plan is inspired by the traditional Irish cottage with a double pitched 45 degree roof. The entrance and bathroom are at the centre while the Living Room / Kitchen and Bedroom are full width at ends. Photo by Denis O'Farrell
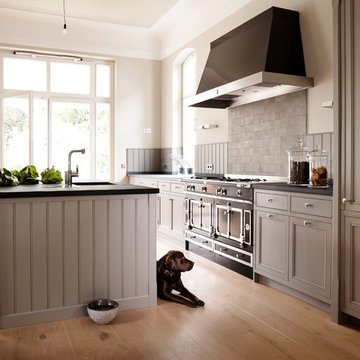
Fotograf: Wolfgang Zlodej
Diseño de cocina campestre grande abierta y de obra con fregadero bajoencimera, armarios con paneles empotrados, puertas de armario grises, salpicadero verde, electrodomésticos negros, suelo de madera clara, una isla y suelo marrón
Diseño de cocina campestre grande abierta y de obra con fregadero bajoencimera, armarios con paneles empotrados, puertas de armario grises, salpicadero verde, electrodomésticos negros, suelo de madera clara, una isla y suelo marrón
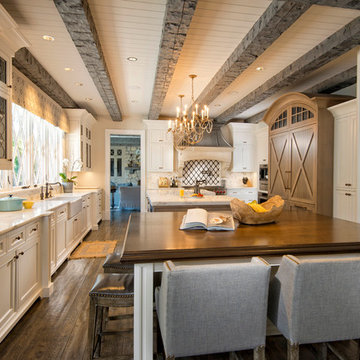
Leon Winkowski
Foto de cocinas en L campestre de obra con fregadero sobremueble, armarios con rebordes decorativos, puertas de armario blancas, electrodomésticos de acero inoxidable, suelo de madera oscura y dos o más islas
Foto de cocinas en L campestre de obra con fregadero sobremueble, armarios con rebordes decorativos, puertas de armario blancas, electrodomésticos de acero inoxidable, suelo de madera oscura y dos o más islas

The Hill Kitchen is a one of a kind space. This was one of my first jobs I worked on in Nashville, TN. The Client just fired her cabinet guy and gave me a call out of the blue to ask if I can design and build her kitchen. Well, I like to think it was a match made in heaven. The Hill's Property was out in the country and she wanted a country kitchen with a twist. All the upper cabinets were pretty much built on-site. The 150 year old barn wood was stubborn with a mind of it's own. All the red, black glaze, lower cabinets were built at our shop. All the joints for the upper cabinets were joint together using box and finger joints. To top it all off we left as much patine as we could on the upper cabinets and topped it off with layers of wax on top of wax. The island was also a unique piece in itself with a traditional white with brown glaze the island is just another added feature. What makes this kitchen is all the details such as the collection of dishes, baskets and stuff. It's almost as if we built the kitchen around the collection. Photo by Kurt McKeithan
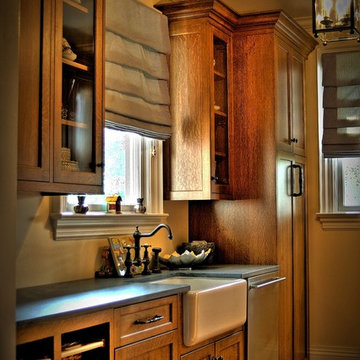
Butlers Pantry
Made From Quarter Sawn White Oak
Diseño de cocina lineal de estilo de casa de campo de obra con fregadero sobremueble, puertas de armario de madera oscura y electrodomésticos de acero inoxidable
Diseño de cocina lineal de estilo de casa de campo de obra con fregadero sobremueble, puertas de armario de madera oscura y electrodomésticos de acero inoxidable
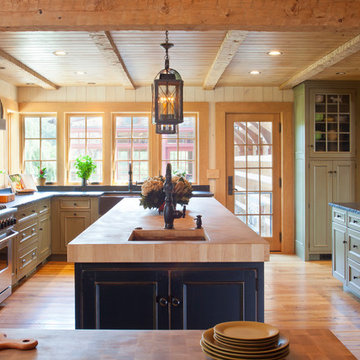
James Ray Spahn
Foto de cocinas en U campestre de obra con fregadero sobremueble, armarios con paneles empotrados, encimera de madera y electrodomésticos de acero inoxidable
Foto de cocinas en U campestre de obra con fregadero sobremueble, armarios con paneles empotrados, encimera de madera y electrodomésticos de acero inoxidable
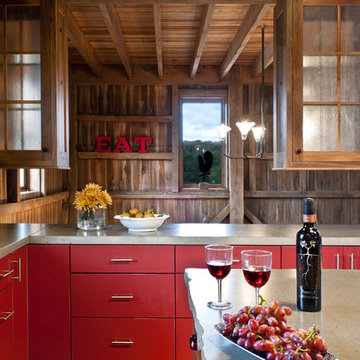
This project salvages a historic German-style bank barn that fell into serious decay and readapts it into a private family entertainment space. The barn had to be straightened, stabilized, and moved to a new location off the road as required by local zoning. Design plans maintain the integrity of the bank barn and reuses lumber. The traditional details juxtapose modern amenities including two bedrooms, two loft-style dayrooms, a large kitchen for entertaining, dining room, and family room with stone fireplace. Finishes are exposed throughout. A highlight is a two-level porch: one covered, one screened. The backside of the barn provides privacy and the perfect place to relax and enjoy full, unobstructed views of the property.
Photos by Cesar Lujan
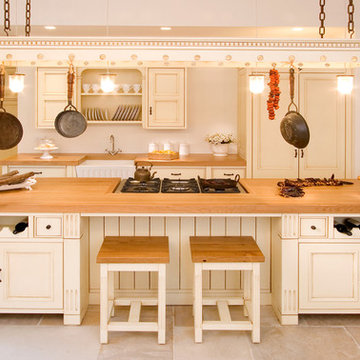
Ejemplo de cocina de estilo de casa de campo de obra con encimera de madera, fregadero sobremueble, armarios con paneles empotrados y puertas de armario beige
157 ideas para cocinas de estilo de casa de campo de obra
1
