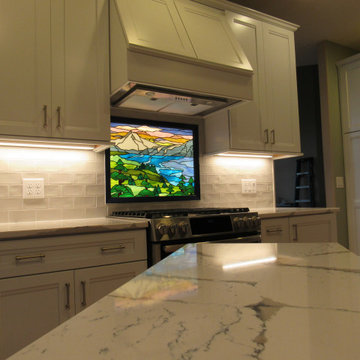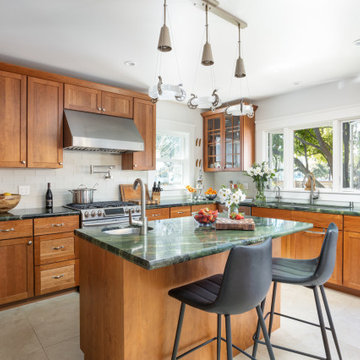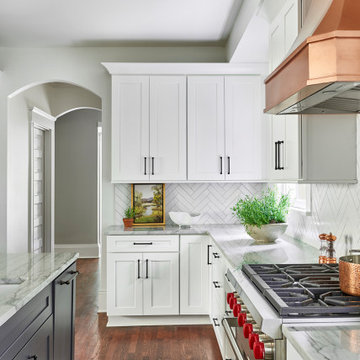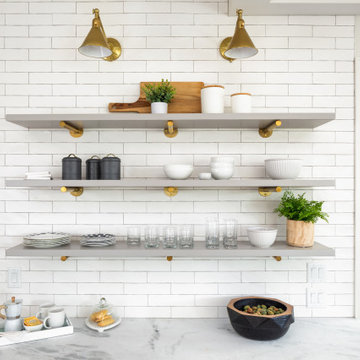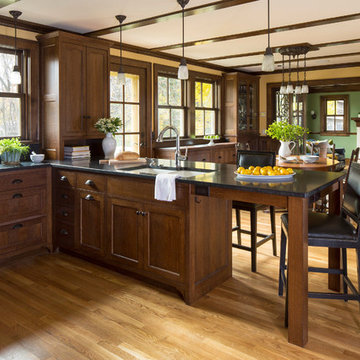99.273 ideas para cocinas de estilo americano
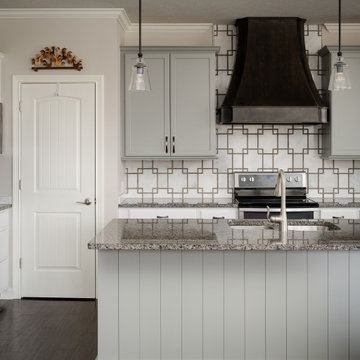
Our studio gave this home a fresh, inviting remodel. In the kitchen, we combined modern appliances and clean lines with a rustic touch using bright wood, burnished bronze fittings, and geometric tiles. A unique extension on one end of the kitchen island adds extra space for cooking and dining. The living room fireplace got a stunning art deco makeover with deep wood trim, Rookwood-style tilework, and vintage decor. In the bathroom, intriguing geometry, a light palette, and a shaded window create a luxe vibe, while the double sink and plentiful storage make it incredibly functional.
---Project completed by Wendy Langston's Everything Home interior design firm, which serves Carmel, Zionsville, Fishers, Westfield, Noblesville, and Indianapolis.
For more about Everything Home, see here: https://everythinghomedesigns.com/
To learn more about this project, see here:
https://everythinghomedesigns.com/portfolio/smart-craftsman-remodel/
Encuentra al profesional adecuado para tu proyecto

Heather Ryan, Interior Designer
H. Ryan Studio - Scottsdale, AZ
www.hryanstudio.com
Diseño de cocinas en L de estilo americano grande abierta con fregadero bajoencimera, armarios estilo shaker, puertas de armario blancas, encimera de mármol, salpicadero beige, salpicadero de mármol, electrodomésticos de acero inoxidable, suelo de madera en tonos medios, una isla, suelo marrón, encimeras beige y madera
Diseño de cocinas en L de estilo americano grande abierta con fregadero bajoencimera, armarios estilo shaker, puertas de armario blancas, encimera de mármol, salpicadero beige, salpicadero de mármol, electrodomésticos de acero inoxidable, suelo de madera en tonos medios, una isla, suelo marrón, encimeras beige y madera
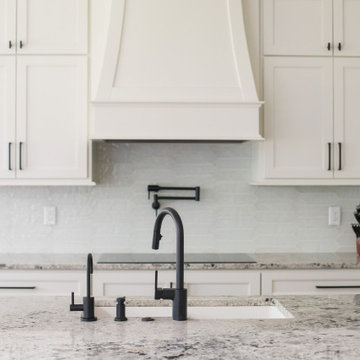
Uniquely situated on a double lot high above the river, this home stands proudly amongst the wooded backdrop. The homeowner's decision for the two-toned siding with dark stained cedar beams fits well with the natural setting. Tour this 2,000 sq ft open plan home with unique spaces above the garage and in the daylight basement.
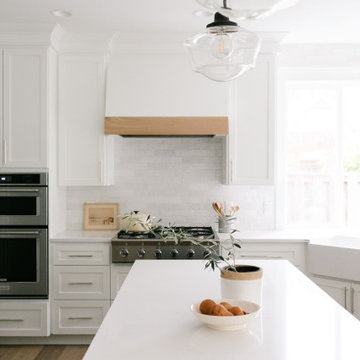
Foto de cocinas en U de estilo americano grande abierto con fregadero sobremueble, armarios estilo shaker, puertas de armario blancas, encimera de cuarcita, salpicadero blanco, salpicadero de azulejos de cerámica, electrodomésticos de acero inoxidable, suelo de madera clara, una isla, suelo marrón y encimeras blancas
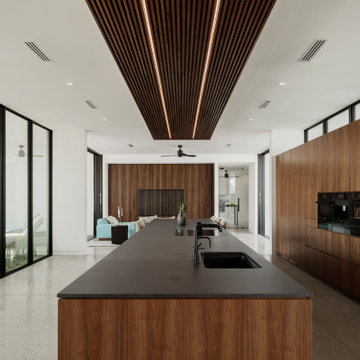
Photo by Roehner + Ryan
Foto de cocina de estilo americano abierta con fregadero bajoencimera, armarios con paneles lisos, puertas de armario de madera en tonos medios, encimera de cuarzo compacto, electrodomésticos con paneles, suelo de cemento, una isla y encimeras negras
Foto de cocina de estilo americano abierta con fregadero bajoencimera, armarios con paneles lisos, puertas de armario de madera en tonos medios, encimera de cuarzo compacto, electrodomésticos con paneles, suelo de cemento, una isla y encimeras negras
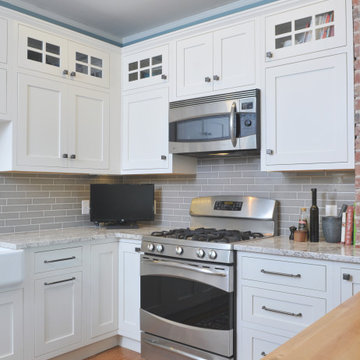
Historic Gatewood kitchen with inset cabinets, granite and wood countertops. Showplace Cabinets with Pierce door style, soft cream finish.
Ejemplo de cocinas en L de estilo americano de tamaño medio cerrada sin isla con fregadero sobremueble, armarios con rebordes decorativos, puertas de armario blancas, encimera de madera, salpicadero verde, salpicadero de azulejos de cerámica, electrodomésticos de acero inoxidable, suelo de madera oscura, suelo marrón y encimeras blancas
Ejemplo de cocinas en L de estilo americano de tamaño medio cerrada sin isla con fregadero sobremueble, armarios con rebordes decorativos, puertas de armario blancas, encimera de madera, salpicadero verde, salpicadero de azulejos de cerámica, electrodomésticos de acero inoxidable, suelo de madera oscura, suelo marrón y encimeras blancas
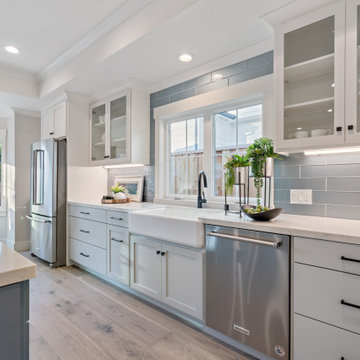
2019 -- Complete re-design and re-build of this 1,600 square foot home including a brand new 600 square foot Guest House located in the Willow Glen neighborhood of San Jose, CA.
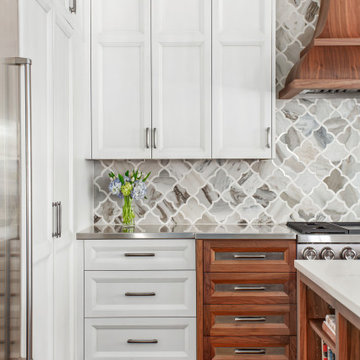
Avid cooks and entertainers purchased this 1925 Tudor home that had only been partially renovated in the 80's. Cooking is a very important part of this hobby chef's life and so we really had to make the best use of space and storage in this kitchen. Modernizing while achieving maximum functionality, and opening up to the family room were all on the "must" list, and a custom banquette and large island helps for parties and large entertaining gatherings.
Cabinets are from Cabico, their Elmwood series in both white paint, and walnut in a natural stained finish. Stainless steel counters wrap the perimeter, while Caesarstone quartz is used on the island. The seated part of the island is walnut to match the cabinetry. The backsplash is a mosaic from Marble Systems. The shelving unit on the wall is custom built to utilize the small wall space and get additional open storage for everyday items.
A 3 foot Galley sink is the main focus of the island, and acts as a workhorse prep and cooking space. This is aired with a faucet from Waterstone, with a matching at the prep sink on the exterior wall and a potfiller over the Dacor Range. Built-in Subzero Refrigerator and Freezer columns provide plenty of fresh food storage options. In the prep area along the exterior wall, a built in ice maker, microwave drawer, warming drawer, and additional/secondary dishwasher drawer helps the second cook during larger party prep.
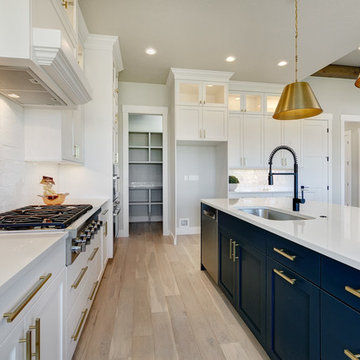
Diseño de cocina de estilo americano grande con fregadero bajoencimera, armarios con paneles empotrados, puertas de armario blancas, encimera de cuarzo compacto, salpicadero blanco, salpicadero de ladrillos, electrodomésticos de acero inoxidable, suelo de madera clara, una isla, suelo beige y encimeras blancas
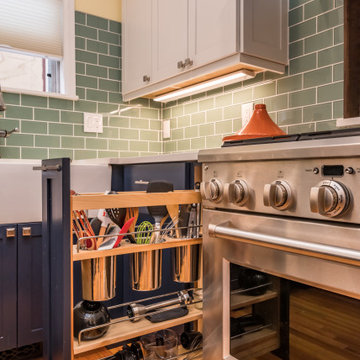
Foto de cocina de estilo americano de tamaño medio con fregadero sobremueble, armarios estilo shaker, puertas de armario blancas, encimera de cuarzo compacto, salpicadero multicolor, salpicadero de azulejos de vidrio, electrodomésticos de acero inoxidable, suelo de madera en tonos medios, península, suelo marrón y encimeras blancas
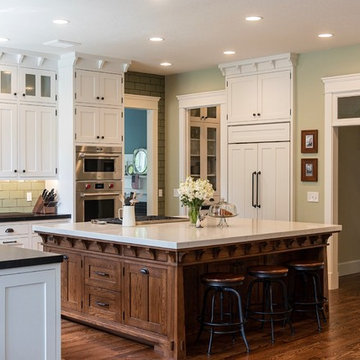
Imagen de cocinas en U de estilo americano con armarios estilo shaker, una isla, puertas de armario blancas, salpicadero gris, electrodomésticos con paneles, suelo de madera oscura, suelo marrón y encimeras negras

The custom pantry is the fan-favorite space in the home. Featuring a ladder, computer desk and shelving with extra storage, what's not to love?
Foto de cocinas en L de estilo americano grande con despensa, fregadero encastrado, armarios estilo shaker, puertas de armario beige, encimera de granito, salpicadero metalizado, salpicadero con mosaicos de azulejos, electrodomésticos con paneles, suelo de madera oscura, una isla, suelo marrón y encimeras beige
Foto de cocinas en L de estilo americano grande con despensa, fregadero encastrado, armarios estilo shaker, puertas de armario beige, encimera de granito, salpicadero metalizado, salpicadero con mosaicos de azulejos, electrodomésticos con paneles, suelo de madera oscura, una isla, suelo marrón y encimeras beige
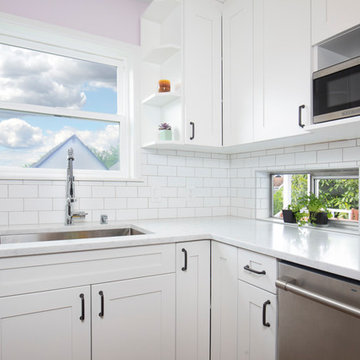
M.Romney Photography
Ejemplo de cocinas en U de estilo americano pequeño cerrado sin isla con fregadero bajoencimera, armarios estilo shaker, puertas de armario blancas, encimera de cuarzo compacto, salpicadero blanco, salpicadero de azulejos de cerámica, electrodomésticos de acero inoxidable, suelo de madera en tonos medios, suelo marrón y encimeras blancas
Ejemplo de cocinas en U de estilo americano pequeño cerrado sin isla con fregadero bajoencimera, armarios estilo shaker, puertas de armario blancas, encimera de cuarzo compacto, salpicadero blanco, salpicadero de azulejos de cerámica, electrodomésticos de acero inoxidable, suelo de madera en tonos medios, suelo marrón y encimeras blancas
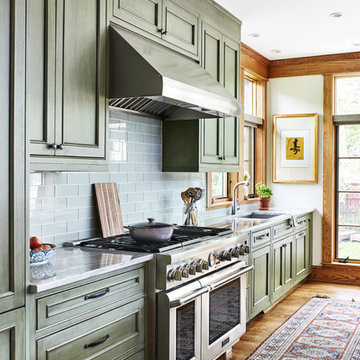
Stacy Zarin-Goldberg
Imagen de cocina lineal de estilo americano de tamaño medio abierta con fregadero bajoencimera, armarios con paneles empotrados, puertas de armario verdes, encimera de cuarzo compacto, salpicadero gris, salpicadero de azulejos de vidrio, electrodomésticos con paneles, suelo de madera en tonos medios, una isla, suelo marrón y encimeras grises
Imagen de cocina lineal de estilo americano de tamaño medio abierta con fregadero bajoencimera, armarios con paneles empotrados, puertas de armario verdes, encimera de cuarzo compacto, salpicadero gris, salpicadero de azulejos de vidrio, electrodomésticos con paneles, suelo de madera en tonos medios, una isla, suelo marrón y encimeras grises
99.273 ideas para cocinas de estilo americano
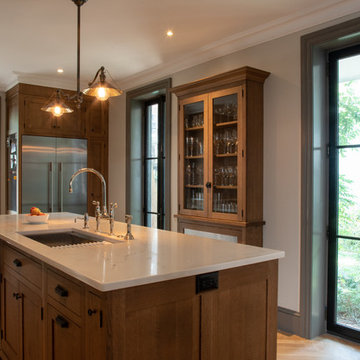
Built in 1860 we designed this kitchen to have the conveniences of modern life with a sense of having it feel like it could be the original kitchen. White oak with clear coated herringbone oak floor and stained white oak cabinetry deliver the two tone feel.
5
