10.001 ideas para cocinas de estilo americano abiertas
Filtrar por
Presupuesto
Ordenar por:Popular hoy
141 - 160 de 10.001 fotos
Artículo 1 de 3
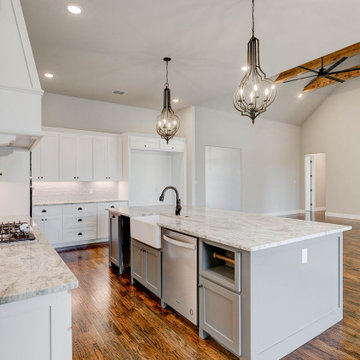
Kitchen island is perfect for entertaining. With double ovens, farmhouse sink and under cabinet lighting this kitchen is a chef's dream!
Foto de cocina lineal de estilo americano de tamaño medio abierta con fregadero sobremueble, armarios con paneles lisos, puertas de armario blancas, encimera de cuarcita, salpicadero blanco, salpicadero de azulejos tipo metro, electrodomésticos de acero inoxidable, suelo de madera oscura, una isla, suelo marrón y encimeras blancas
Foto de cocina lineal de estilo americano de tamaño medio abierta con fregadero sobremueble, armarios con paneles lisos, puertas de armario blancas, encimera de cuarcita, salpicadero blanco, salpicadero de azulejos tipo metro, electrodomésticos de acero inoxidable, suelo de madera oscura, una isla, suelo marrón y encimeras blancas
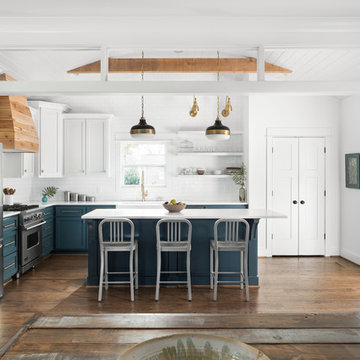
Kitchen in Craftsman style new home construction by Willow Homes and Willow Design Studio in Birmingham Alabama photographed by Tommy Daspit, and architectural and interiors photographer. See more of his work at http://tommydaspit.com
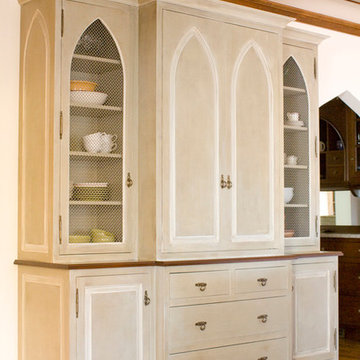
Diseño de cocinas en L de estilo americano grande abierta con fregadero bajoencimera, armarios con paneles con relieve, puertas de armario blancas, encimera de granito, salpicadero multicolor, salpicadero de azulejos de cerámica, electrodomésticos con paneles, suelo de madera oscura, una isla y suelo marrón
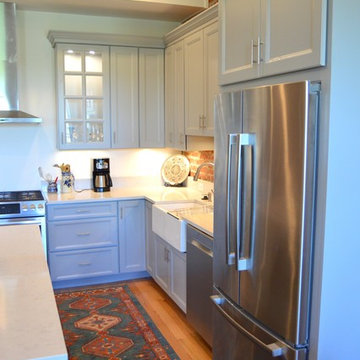
Foto de cocinas en L de estilo americano de tamaño medio abierta con fregadero sobremueble, armarios con paneles lisos, puertas de armario grises, encimera de cuarzo compacto, salpicadero blanco, electrodomésticos de acero inoxidable, suelo de madera clara y una isla
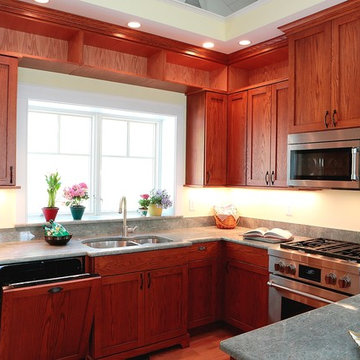
Photo by ImageArts, etc.
Modelo de cocinas en U de estilo americano de tamaño medio abierto con fregadero de doble seno, armarios estilo shaker, puertas de armario de madera oscura, electrodomésticos de acero inoxidable, suelo de madera clara, península y suelo beige
Modelo de cocinas en U de estilo americano de tamaño medio abierto con fregadero de doble seno, armarios estilo shaker, puertas de armario de madera oscura, electrodomésticos de acero inoxidable, suelo de madera clara, península y suelo beige
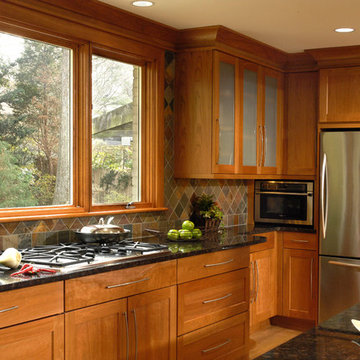
Bethesda, Maryland Craftsman Kitchen design by #JGKB
Photography by Bob Narod
http://www.gilmerkitchens.com/
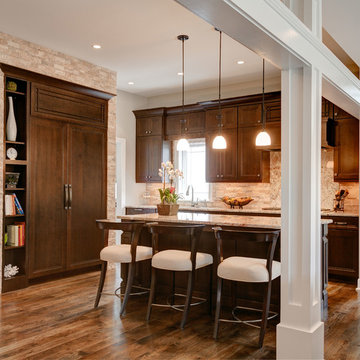
This kitchen is the centerpiece of this great room. The architecture gives a visual separation of spaces without closing off the room.
Photos by Thomas Miller

The open concept Great Room includes the Kitchen, Breakfast, Dining, and Living spaces. The dining room is visually and physically separated by built-in shelves and a coffered ceiling. Windows and french doors open from this space into the adjacent Sunroom. The wood cabinets and trim detail present throughout the rest of the home are highlighted here, brightened by the many windows, with views to the lush back yard. The large island features a pull-out marble prep table for baking, and the counter is home to the grocery pass-through to the Mudroom / Butler's Pantry.
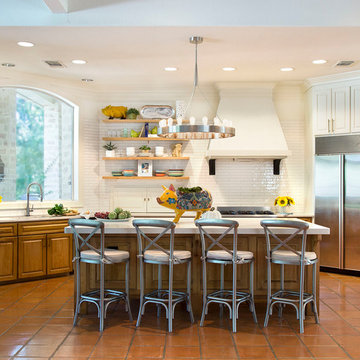
The lower cabinets were left stained (although we did a fair amount of repair to various dings throughout).
Diseño de cocinas en U de estilo americano grande abierto con armarios con paneles con relieve, encimera de cuarzo compacto, salpicadero blanco, salpicadero de azulejos de cerámica, electrodomésticos de acero inoxidable, suelo de madera oscura, una isla y suelo marrón
Diseño de cocinas en U de estilo americano grande abierto con armarios con paneles con relieve, encimera de cuarzo compacto, salpicadero blanco, salpicadero de azulejos de cerámica, electrodomésticos de acero inoxidable, suelo de madera oscura, una isla y suelo marrón
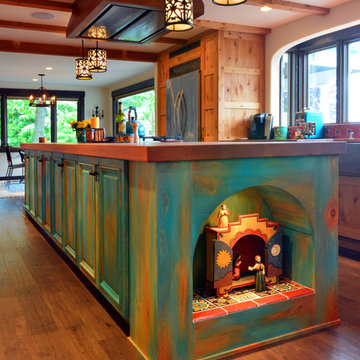
Southwest meets the Northwest. This client wanted a real rustic southwest style. The perimeter is rustic rough sawn knotty alder and the Island is hand painted rustic pine. The wide plank wood top is the center piece to this kitchen. Lots of colorful Mexican tile give depth to the earth tones. All the cabinets are custom made by KC Fine Cabinetry.
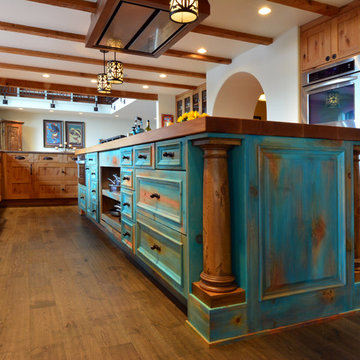
Southwest meets the Northwest. This client wanted a real rustic southwest style. The perimeter is rustic rough sawn knotty alder and the Island is hand painted rustic pine. The wide plank wood top is the center piece to this kitchen. Lots of colorful Mexican tile give depth to the earth tones. All the cabinets are custom made by KC Fine Cabinetry.
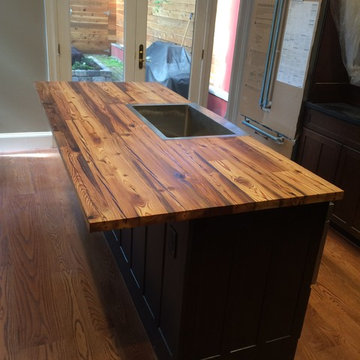
Imagen de cocinas en L de estilo americano de tamaño medio abierta con fregadero sobremueble, armarios estilo shaker, puertas de armario negras, encimera de madera, salpicadero blanco, salpicadero de azulejos de porcelana, electrodomésticos de acero inoxidable, suelo de madera en tonos medios, una isla y suelo marrón
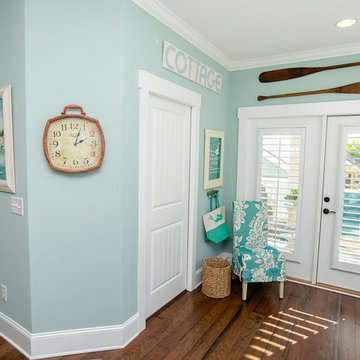
Kristopher Gerner
Foto de cocinas en L de estilo americano de tamaño medio abierta con fregadero bajoencimera, armarios con rebordes decorativos, puertas de armario blancas, encimera de granito, salpicadero multicolor, salpicadero de azulejos de piedra, electrodomésticos de acero inoxidable, suelo de madera en tonos medios y una isla
Foto de cocinas en L de estilo americano de tamaño medio abierta con fregadero bajoencimera, armarios con rebordes decorativos, puertas de armario blancas, encimera de granito, salpicadero multicolor, salpicadero de azulejos de piedra, electrodomésticos de acero inoxidable, suelo de madera en tonos medios y una isla
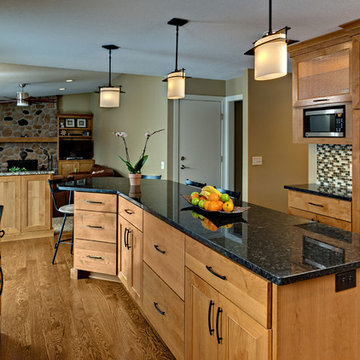
Modelo de cocinas en U de estilo americano de tamaño medio abierto con fregadero bajoencimera, armarios con paneles empotrados, puertas de armario de madera oscura, encimera de granito, salpicadero multicolor, salpicadero de azulejos en listel, electrodomésticos de acero inoxidable, suelo de madera en tonos medios, una isla, suelo marrón y encimeras negras
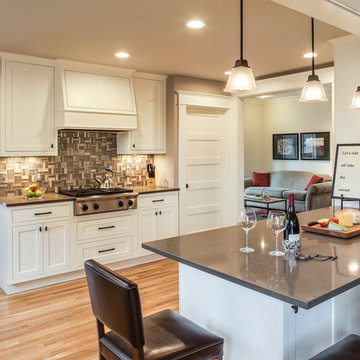
Craftsman style house opens up for better connection and more contemporary living. Removing a wall between the kitchen and dinning room and reconfiguring the stair layout allowed for more usable space and better circulation through the home. The double dormer addition upstairs allowed for a true Master Suite, complete with steam shower!
Photo: Pete Eckert
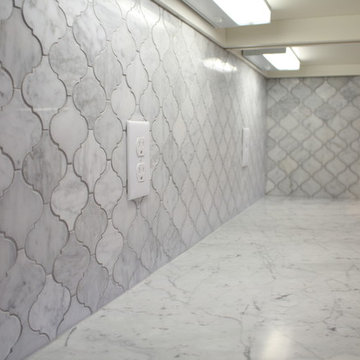
White shaker style cabinets with honed Cararra marble countertops, and Oil Rubbed Bronze hardware. Complementary quartefoil patterned cararra marble backsplash. Large island painted grey to contrast white woodwork. Farmhouse style bar pendants. Wood tile was used throughout the house for the sand-and-finish wood look, but without the risk of water damage.
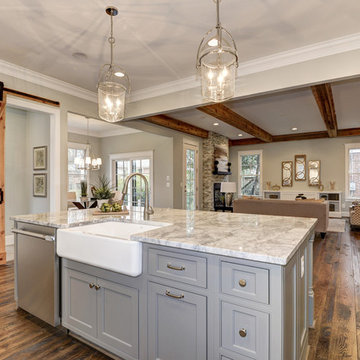
Ejemplo de cocinas en L de estilo americano grande abierta con fregadero encastrado, armarios con paneles lisos, puertas de armario blancas, encimera de granito, salpicadero blanco, salpicadero de azulejos tipo metro, electrodomésticos de acero inoxidable, suelo de madera oscura y una isla
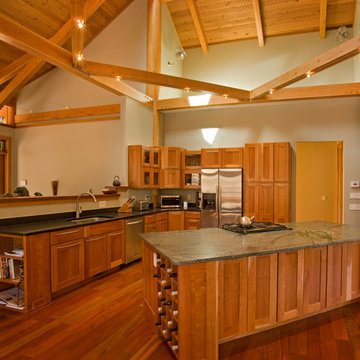
This stunning custom designed home by MossCreek features contemporary mountain styling with sleek Asian influences. Glass walls all around the home bring in light, while also giving the home a beautiful evening glow. Designed by MossCreek for a client who wanted a minimalist look that wouldn't distract from the perfect setting, this home is natural design at its very best. Photo by Joseph Hilliard
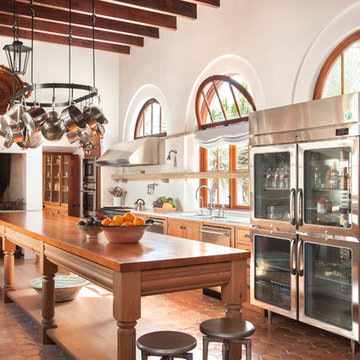
Peter Vitale
Modelo de cocina de estilo americano extra grande abierta con electrodomésticos de acero inoxidable, suelo de baldosas de terracota y una isla
Modelo de cocina de estilo americano extra grande abierta con electrodomésticos de acero inoxidable, suelo de baldosas de terracota y una isla
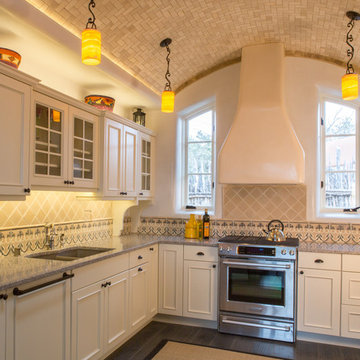
An arching ceiling covered in tumbled travertine mosaic creates a stunning southwestern kitchen.
Photo by: Richard White
Diseño de cocinas en U de estilo americano grande abierto con fregadero bajoencimera, armarios con rebordes decorativos, puertas de armario beige, encimera de cuarzo compacto, salpicadero beige, salpicadero de azulejos de cemento, electrodomésticos de acero inoxidable, suelo de madera oscura y península
Diseño de cocinas en U de estilo americano grande abierto con fregadero bajoencimera, armarios con rebordes decorativos, puertas de armario beige, encimera de cuarzo compacto, salpicadero beige, salpicadero de azulejos de cemento, electrodomésticos de acero inoxidable, suelo de madera oscura y península
10.001 ideas para cocinas de estilo americano abiertas
8