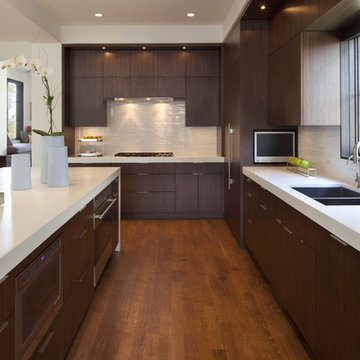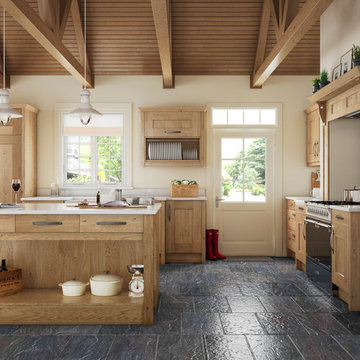134 ideas para cocinas contemporáneas de roble
Filtrar por
Presupuesto
Ordenar por:Popular hoy
1 - 20 de 134 fotos
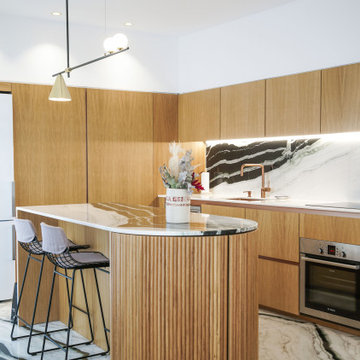
Cocina de estilo entre retro y moderno con isla curva en madera de roble y encimeras en mármol
Imagen de cocinas en L blanca y madera actual abierta y de roble con fregadero bajoencimera, armarios con paneles lisos, puertas de armario de madera oscura, encimera de mármol, salpicadero blanco, salpicadero de losas de piedra, suelo de mármol, una isla y encimeras blancas
Imagen de cocinas en L blanca y madera actual abierta y de roble con fregadero bajoencimera, armarios con paneles lisos, puertas de armario de madera oscura, encimera de mármol, salpicadero blanco, salpicadero de losas de piedra, suelo de mármol, una isla y encimeras blancas

Jon Miller Hedrich Blessing
Diseño de cocina contemporánea grande abierta y de roble con armarios con paneles empotrados, puertas de armario de madera oscura, fregadero de doble seno, encimera de granito, salpicadero gris, electrodomésticos de acero inoxidable, suelo de madera en tonos medios, una isla y salpicadero de azulejos de terracota
Diseño de cocina contemporánea grande abierta y de roble con armarios con paneles empotrados, puertas de armario de madera oscura, fregadero de doble seno, encimera de granito, salpicadero gris, electrodomésticos de acero inoxidable, suelo de madera en tonos medios, una isla y salpicadero de azulejos de terracota
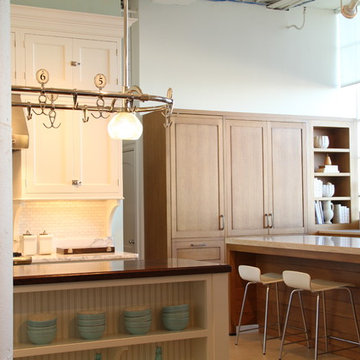
Ejemplo de cocina actual de roble con armarios con paneles empotrados y puertas de armario blancas
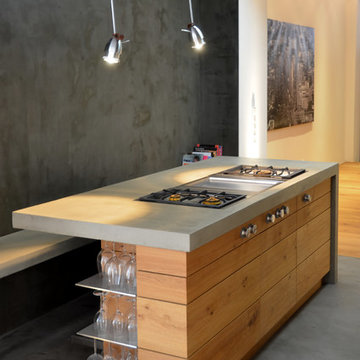
Imagen de cocina actual pequeña de roble con armarios con paneles lisos, puertas de armario de madera oscura, encimera de cemento, electrodomésticos con paneles y una isla
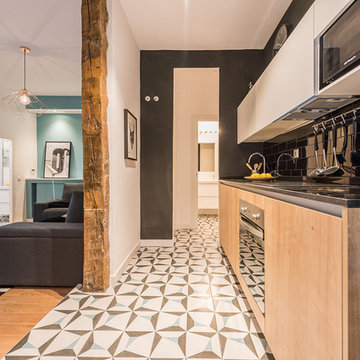
Javier de Paz / Luisjaguilar
Diseño de cocina lineal actual pequeña abierta y de roble sin isla con armarios con paneles lisos, puertas de armario de madera clara, salpicadero negro, salpicadero de azulejos tipo metro, encimera de mármol, electrodomésticos de acero inoxidable y suelo de baldosas de cerámica
Diseño de cocina lineal actual pequeña abierta y de roble sin isla con armarios con paneles lisos, puertas de armario de madera clara, salpicadero negro, salpicadero de azulejos tipo metro, encimera de mármol, electrodomésticos de acero inoxidable y suelo de baldosas de cerámica

Le linee sono pulite ed essenziali, il cartongesso a fiancoe sopra la cucina hanno la caratteristica di:
-integrare il pilastro che sostiene il tetto;
-nascondere il tubo della cappa;
-nascondere il condizionatore;
-inserire i faretti per l'illuminazione della casa;
-creare un vano chiuso per l'ingresso della camera, oltre che in nicchia, anche con una porta rasomuro;
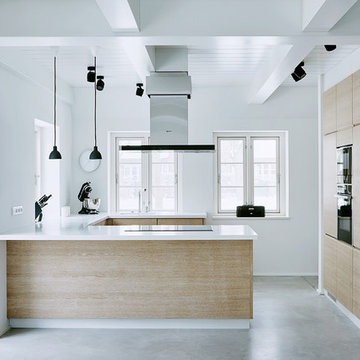
Fotos: Nina Struve
http://www.ninastruve.de/
Foto de cocinas en U contemporáneo de tamaño medio abierto y de roble con fregadero integrado, armarios con paneles lisos, puertas de armario de madera oscura, electrodomésticos negros, península, encimera de acrílico, salpicadero blanco y suelo de cemento
Foto de cocinas en U contemporáneo de tamaño medio abierto y de roble con fregadero integrado, armarios con paneles lisos, puertas de armario de madera oscura, electrodomésticos negros, península, encimera de acrílico, salpicadero blanco y suelo de cemento
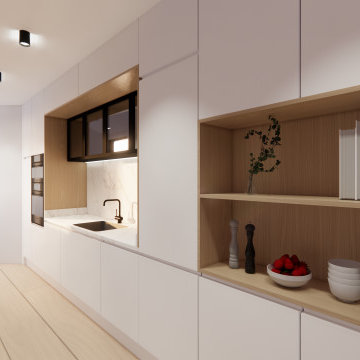
Ejemplo de cocina alargada actual cerrada y de roble con armarios con paneles lisos, puertas de armario blancas, encimera de mármol, electrodomésticos negros, suelo de madera en tonos medios y península

Clean, contemporary white oak slab cabinets with a white Chroma Crystal White countertop. Cabinets are set off with sleek stainless steel handles. The appliances are also stainless steel. The diswasher is Bosch, the refridgerator is a Kenmore professional built-in, stainless steel. The hood is stainless and glass from Futuro, Venice model. The double oven is stainless steel from LG. The stainless wine cooler is Uline. the stainless steel built-in microwave is form GE. The irridescent glass back splash that sets off the floating bar cabinet and surrounds window is Vihara Irridescent 1 x 4 glass in Puka. Perfect for entertaining. The floors are Italian ceramic planks that look like hardwood in a driftwood color. Simply gorgeous. Lighting is recessed and kept to a minimum to maintain the crisp clean look the client was striving for. I added a pop of orange and turquoise (not seen in the photos) for pillows on a bench as well as on the accessories. Cabinet fabricator, Mark Klindt ~ www.creativewoodworks.info
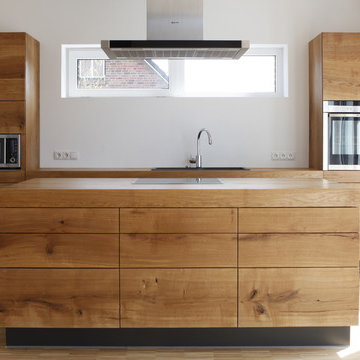
Entwurf und Bau: Christian Stolz /
Foto: Götz Schwan
Ejemplo de cocina comedor contemporánea de tamaño medio de roble con fregadero encastrado, armarios con paneles lisos, puertas de armario de madera oscura, encimera de madera, suelo de madera clara, una isla, electrodomésticos con paneles y suelo marrón
Ejemplo de cocina comedor contemporánea de tamaño medio de roble con fregadero encastrado, armarios con paneles lisos, puertas de armario de madera oscura, encimera de madera, suelo de madera clara, una isla, electrodomésticos con paneles y suelo marrón

Bright kitchen/living space with timber sliding doors looking out onto the garden.
Imagen de cocina comedor lineal y gris y blanca contemporánea de tamaño medio de roble con fregadero bajoencimera, puertas de armario grises, encimera de cuarcita, salpicadero blanco, salpicadero de losas de piedra, electrodomésticos con paneles, suelo de madera en tonos medios, una isla, encimeras blancas y todos los diseños de techos
Imagen de cocina comedor lineal y gris y blanca contemporánea de tamaño medio de roble con fregadero bajoencimera, puertas de armario grises, encimera de cuarcita, salpicadero blanco, salpicadero de losas de piedra, electrodomésticos con paneles, suelo de madera en tonos medios, una isla, encimeras blancas y todos los diseños de techos
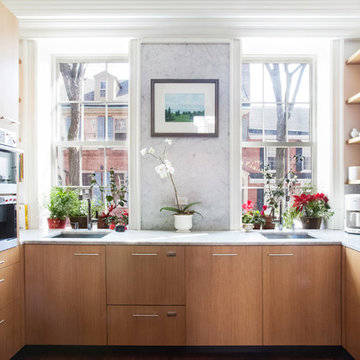
Aileen Bannon.
This kitchen done in rift white oak, has sequence matched veneer flat panels. Mahogany floors and carrera marble counter tops complete this design
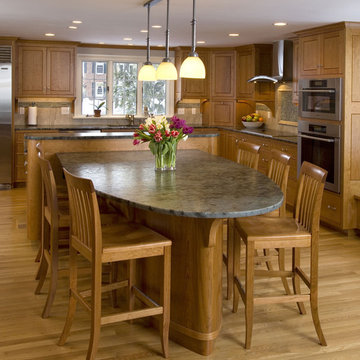
Highlights: Oversize Island with beautiful curved corners and generous elliptical dining area. Wet bar with 120 gallon salt water fish tank viewed from both kitchen and dining room. Large window seat and desk workspace. Abundant cupboard storage with pullout trays and drawers with custom dividers for exquisite organization.
Materials: American Black Cherry with Signature Dovetail Finish, Blue Astraule Granite with Leather Finish, Blumotion Hardware.
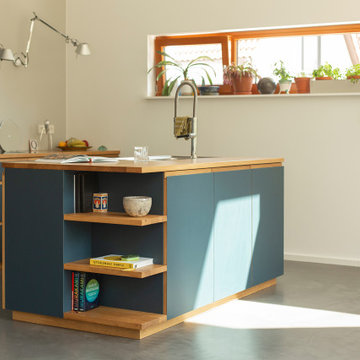
Diseño de cocina actual de tamaño medio abierta y de roble con armarios con paneles lisos, puertas de armario azules, encimera de madera, suelo de cemento, una isla y suelo gris

This gorgeous European Poggenpohl Kitchen is the culinary center of this new modern home for a young urban family. The homeowners had an extensive list of objectives for their new kitchen. It needed to accommodate formal and non-formal entertaining of guests and family, intentional storage for a variety of items with specific requirements, and use durable and easy to maintain products while achieving a sleek contemporary look that would be a stage and backdrop for their glorious artwork collection.
Solution: A large central island acts as a gathering place within the great room space. The tall cabinetry items such as the ovens and refrigeration are grouped on the wall to keep the rest of the kitchen very light and open. Luxury Poggenpohl cabinetry and Caesarstone countertops were selected for their supreme durability and easy maintenance.
Warm European oak flooring is contrasted by the gray textured Poggenpohl cabinetry flattered by full width linear Poggenphol hardware. The tall aluminum toe kick on the island is lit from underneath to give it a light and airy luxurious feeling. To further accent the illuminated toe, the surface to the left of the range top is fully suspended 18” above the finished floor.
A large amount of steel and engineering work was needed to achieve the floating of the large Poggenpohl cabinet at the end of the peninsula. The conversation is always, “how did they do that?”
Photo Credit: Fred Donham of PhotographerLink
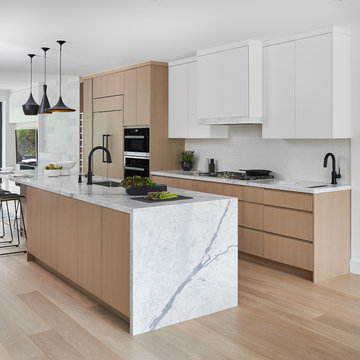
custom details, light oak, marble countertop, matte black faucet, miele, oak floors, rift cut, sub zero, waterfall countertop, white oak
Ejemplo de cocina contemporánea de roble con fregadero bajoencimera, armarios con paneles lisos, puertas de armario de madera clara, salpicadero blanco, electrodomésticos de acero inoxidable, suelo de madera clara, una isla, suelo beige y encimeras blancas
Ejemplo de cocina contemporánea de roble con fregadero bajoencimera, armarios con paneles lisos, puertas de armario de madera clara, salpicadero blanco, electrodomésticos de acero inoxidable, suelo de madera clara, una isla, suelo beige y encimeras blancas
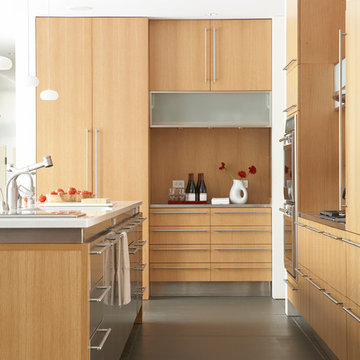
Photo credit Michael Partenio
This new home takes advantage of a beautiful hilltop site. The outdoor spaces function as an extension of the house and support the family’s casual, sports-oriented lifestyle. The design, for a family of seven, provides spaces for individual privacy and family gatherings.
The design challenge was to incorporate a number of sustainable features into the design. The south-facing roof is integrated with a 5-kilowatt photovoltaic system, generating electricity for the home and furnishing emergency backup power. The heating is exclusively radiant with high efficiency boilers partially burning biofuel. Measures taken to produce an efficient building envelope include a drainage plane behind the siding, spray foam insulation, and high performance, insulated window glass.
134 ideas para cocinas contemporáneas de roble
1
