1.571 ideas para cocinas contemporáneas con salpicadero amarillo
Filtrar por
Presupuesto
Ordenar por:Popular hoy
101 - 120 de 1571 fotos
Artículo 1 de 3
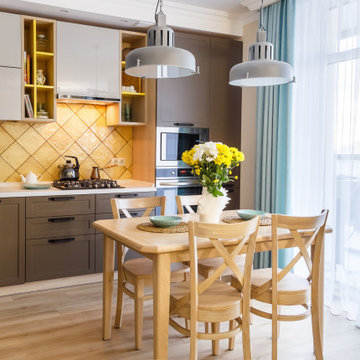
Modelo de cocinas en L contemporánea abierta con armarios con paneles empotrados, puertas de armario marrones, salpicadero amarillo, electrodomésticos de acero inoxidable, suelo beige y encimeras blancas
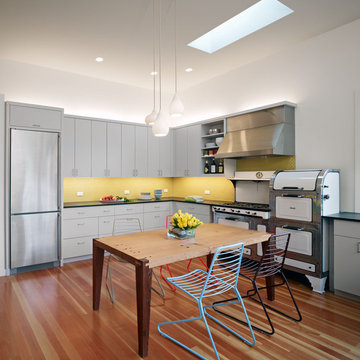
The kitchen table, crafted by a local artisan using salvaged redwood and douglas fir from the building site, is the center of daily family meals. The 1940’s Magic Chef double oven range—inherited from the client’s family—was restored and incorporated seamlessly into its new modern environment.
Photographer: Bruce Damonte
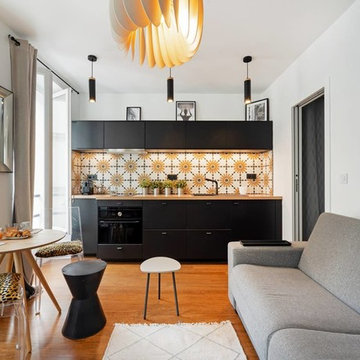
Ejemplo de cocina lineal actual de tamaño medio abierta sin isla con armarios con rebordes decorativos, puertas de armario negras, encimera de madera, salpicadero amarillo, salpicadero de azulejos de cemento, electrodomésticos negros, suelo de madera clara, suelo marrón y encimeras marrones
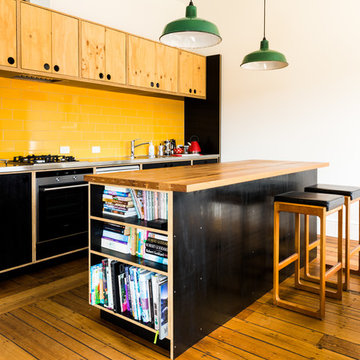
Photos: Natalie Mendham
Foto de cocina actual con fregadero encastrado, armarios con paneles lisos, puertas de armario negras, salpicadero amarillo, salpicadero de azulejos tipo metro, electrodomésticos de acero inoxidable, suelo de madera en tonos medios y una isla
Foto de cocina actual con fregadero encastrado, armarios con paneles lisos, puertas de armario negras, salpicadero amarillo, salpicadero de azulejos tipo metro, electrodomésticos de acero inoxidable, suelo de madera en tonos medios y una isla
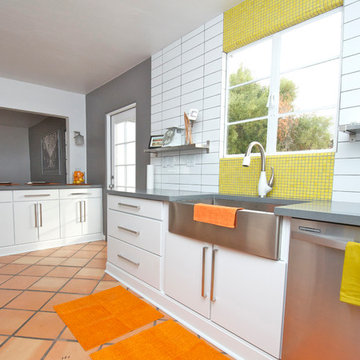
Modelo de cocina comedor actual con fregadero sobremueble, armarios con paneles lisos, puertas de armario blancas, encimera de cuarzo compacto, salpicadero amarillo, salpicadero con mosaicos de azulejos y electrodomésticos de acero inoxidable
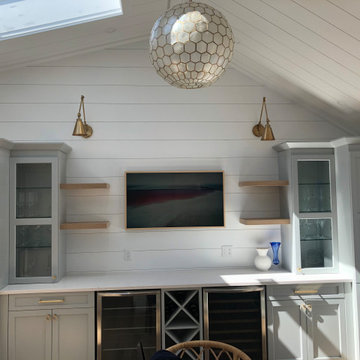
Brand new Samsung Frame TV hung flush to the channel board walls, with matching wood frame, and amazing picture quality.
Ejemplo de cocina comedor lineal actual grande con armarios con paneles empotrados, puertas de armario grises, encimera de cuarcita, salpicadero amarillo, electrodomésticos de acero inoxidable, suelo de madera en tonos medios, una isla, suelo beige y encimeras blancas
Ejemplo de cocina comedor lineal actual grande con armarios con paneles empotrados, puertas de armario grises, encimera de cuarcita, salpicadero amarillo, electrodomésticos de acero inoxidable, suelo de madera en tonos medios, una isla, suelo beige y encimeras blancas
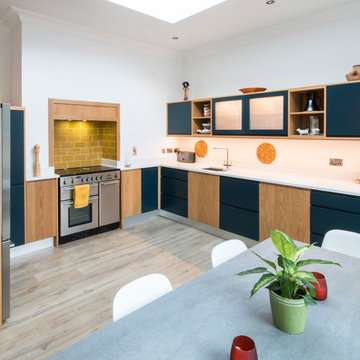
Beautiful modern kitchen finished in white oak and F&B Hague Blue.
Silestone Yukon worktops.
Steven Jones
Imagen de cocina contemporánea de tamaño medio con armarios con paneles lisos, puertas de armario azules, encimera de cuarcita, suelo laminado, salpicadero amarillo y electrodomésticos de acero inoxidable
Imagen de cocina contemporánea de tamaño medio con armarios con paneles lisos, puertas de armario azules, encimera de cuarcita, suelo laminado, salpicadero amarillo y electrodomésticos de acero inoxidable
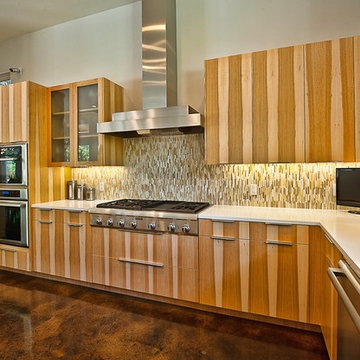
Diseño de cocina contemporánea abierta con electrodomésticos de acero inoxidable, fregadero sobremueble, armarios con paneles lisos, puertas de armario de madera oscura, encimera de cuarzo compacto y salpicadero amarillo
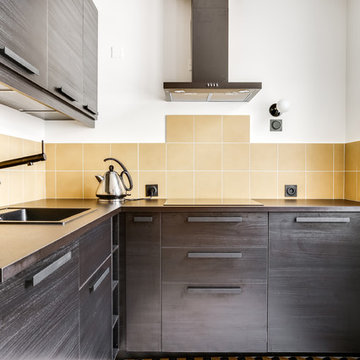
Shoootin
Ejemplo de cocinas en L actual de tamaño medio cerrada con fregadero de un seno, puertas de armario negras, salpicadero amarillo, suelo de azulejos de cemento y encimeras negras
Ejemplo de cocinas en L actual de tamaño medio cerrada con fregadero de un seno, puertas de armario negras, salpicadero amarillo, suelo de azulejos de cemento y encimeras negras
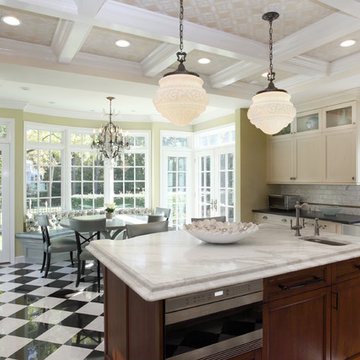
Modern-Contemporary kitchen / breakfast area with black & white checkerboard floor tiles. Center island features a stone countertop, medium hardwood recessed panel cabinets, and a drop in sink. Other room highlights include the oversize stainless steel farmhouse sink, twin hanging globe kitchen lights, coffered ceiling, and the abundant & large french doors / windows which provide plenty of natural night into the space.
Architect - Hierarchy Architecture + Design, PLLC
Interior Decorator - Maura Torpe
Photographer - Brian Jordan
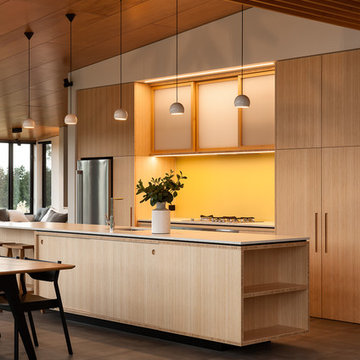
Photographer: Simon Devitt
Imagen de cocina comedor contemporánea de tamaño medio con armarios con paneles con relieve, puertas de armario de madera clara, salpicadero amarillo, salpicadero de vidrio templado, electrodomésticos de acero inoxidable, suelo de baldosas de porcelana y una isla
Imagen de cocina comedor contemporánea de tamaño medio con armarios con paneles con relieve, puertas de armario de madera clara, salpicadero amarillo, salpicadero de vidrio templado, electrodomésticos de acero inoxidable, suelo de baldosas de porcelana y una isla
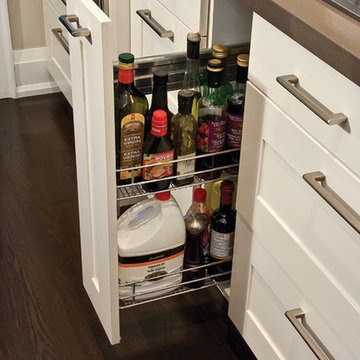
Napa Clove Maple & Newport Glazed Latte Kitchen
AyA Kitchens
Foto de cocina contemporánea de tamaño medio con fregadero bajoencimera, armarios estilo shaker, puertas de armario blancas, encimera de cuarzo compacto, salpicadero amarillo, electrodomésticos de acero inoxidable, suelo de madera oscura, una isla, suelo marrón y encimeras grises
Foto de cocina contemporánea de tamaño medio con fregadero bajoencimera, armarios estilo shaker, puertas de armario blancas, encimera de cuarzo compacto, salpicadero amarillo, electrodomésticos de acero inoxidable, suelo de madera oscura, una isla, suelo marrón y encimeras grises
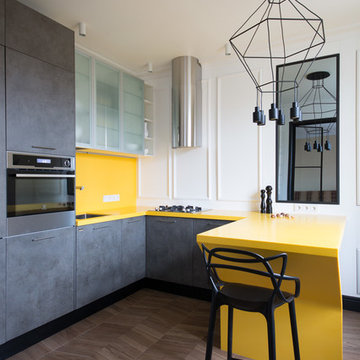
Ejemplo de cocinas en U actual con fregadero bajoencimera, armarios con paneles lisos, puertas de armario grises, salpicadero amarillo, electrodomésticos de acero inoxidable, suelo de madera oscura, península, suelo marrón y encimeras amarillas

Beautiful transformation from a traditional style to a beautiful sleek warm environment. This luxury space is created by Wood-Mode Custom Cabinetry in a Vanguard Plus Matte Classic Walnut. The interior drawer inserts are walnut. The back lit surrounds around the ovens and windows is LED backlit Onyx Slabs. The countertops in the kitchen Mystic Gold Quartz with the bar upper are Dekton Keranium Tech Collection with Legrand Adorne electrical outlets. Appliances: Miele 30” Truffle Brown Convection oven stacked with a combination Miele Steam and convection oven, Dishwasher is Gaggenau fully integrated automatic, Wine cooler, refrigerator and freezer is Thermador. Under counter refrigeration is U Line. The sinks are Blanco Solon Composite System. The ceiling mount hood is Futuro Skylight Series with the drop down ceiling finished in a walnut veneer.
The tile in the pool table room is Bisazza Mosaic Tile with cabinetry by Wood-Mode Custom Cabinetry in the same finishes as the kitchen. Flooring throughout the three living areas is Eleganza Porcelain Tile.
The cabinetry in the adjoining family room is Wood-Mode Custom Cabinetry in the same wood as the other areas in the kitchen but with a High Gloss Walnut. The entertainment wall is Limestone Slab with Limestone Stack Stone. The Lime Stone Stack Stone also accents the pillars in the foyer and the entry to the game room. Speaker system throughout area is SONOS wireless home theatre system.
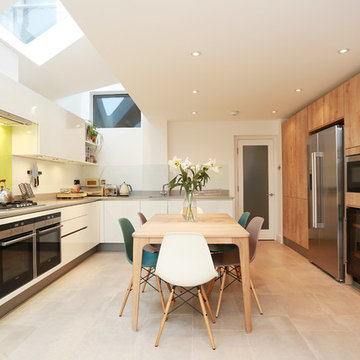
Image: Fine House Studio © 2015 Houzz
Diseño de cocina comedor actual grande sin isla con armarios con paneles lisos, puertas de armario blancas, encimera de cuarzo compacto, salpicadero amarillo, salpicadero de vidrio templado, electrodomésticos con paneles y suelo beige
Diseño de cocina comedor actual grande sin isla con armarios con paneles lisos, puertas de armario blancas, encimera de cuarzo compacto, salpicadero amarillo, salpicadero de vidrio templado, electrodomésticos con paneles y suelo beige

Extension and refurbishment of a semi-detached house in Hern Hill.
Extensions are modern using modern materials whilst being respectful to the original house and surrounding fabric.
Views to the treetops beyond draw occupants from the entrance, through the house and down to the double height kitchen at garden level.
From the playroom window seat on the upper level, children (and adults) can climb onto a play-net suspended over the dining table.
The mezzanine library structure hangs from the roof apex with steel structure exposed, a place to relax or work with garden views and light. More on this - the built-in library joinery becomes part of the architecture as a storage wall and transforms into a gorgeous place to work looking out to the trees. There is also a sofa under large skylights to chill and read.
The kitchen and dining space has a Z-shaped double height space running through it with a full height pantry storage wall, large window seat and exposed brickwork running from inside to outside. The windows have slim frames and also stack fully for a fully indoor outdoor feel.
A holistic retrofit of the house provides a full thermal upgrade and passive stack ventilation throughout. The floor area of the house was doubled from 115m2 to 230m2 as part of the full house refurbishment and extension project.
A huge master bathroom is achieved with a freestanding bath, double sink, double shower and fantastic views without being overlooked.
The master bedroom has a walk-in wardrobe room with its own window.
The children's bathroom is fun with under the sea wallpaper as well as a separate shower and eaves bath tub under the skylight making great use of the eaves space.
The loft extension makes maximum use of the eaves to create two double bedrooms, an additional single eaves guest room / study and the eaves family bathroom.
5 bedrooms upstairs.
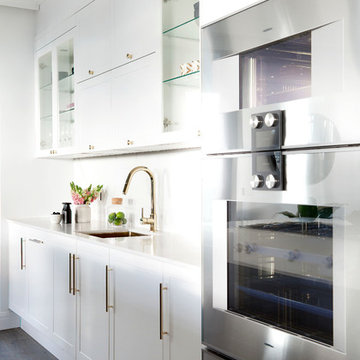
Oozing luxury and glamour this kitchen is a modern take on the traditional Shaker style. Featuring stunning Gaggenau appliances throughout, Caesarstone Statuario Maximus benchtops and splashback and Shaker style cabinetry in matte white and black; this is a kitchen that demands attention.
A metallic sink and new Bright Brass cornet handles add luxury to the timeless design and the generous butler’s pantry offers generous storage, open shelving, coffee machine and integrated dishwasher.
Featuring:
•Cabinetry: Sierra White Matt & Black Matt
•Benchtops: Caesarstone Statuario Maximus 20mm pencil edge (back run) & 40mm pencil edge (Island)
•Splashback: Caesarstone Statuario Maximus
•Handles: 22-K-102 Bright Brass cornet
•Accessories: Oliveri Spectra Gold sink, Tall Brass Deluxe tap, Stainless steel cutlery tray, Internal Drawers, Le mans corner pull out unit, Stainless steel pull out wire baskets, Bin
•Gaggenau Appliances
Shania Shegeden
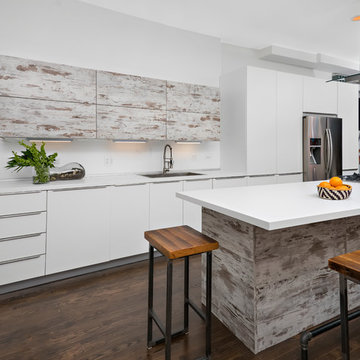
Adding character doesn't have to break the bank. We worked with the client to create a rustic cabinet finish which is just as artsy as he is. This client has great taste and he found cool stools and commissioned a bench made by an artist to blend in with the rest of the house. The artist also installed plumbing pipe as a footrail. The eclectic nature of the furnishings really compliments the custom cabinetry.
We really like the juxtaposition of industrial and rustic elements we used for this client. The modern lines of the glass and stainless hood and the white laminate cabinetry are clean and minimal while the textural island and uppers above the sink create a rustic look. All in all- a unique look for this art-filled home.
Photo by Jim Tschetter
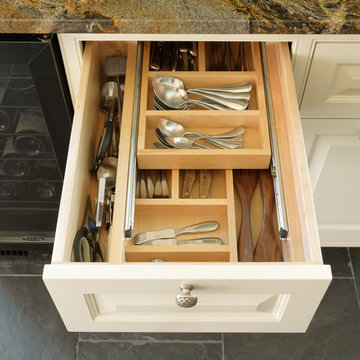
Photography by Susan Teare • www.susanteare.com
Modelo de cocina contemporánea extra grande con fregadero sobremueble, armarios con paneles con relieve, puertas de armario blancas, encimera de mármol, salpicadero amarillo, salpicadero de azulejos de cerámica, electrodomésticos de acero inoxidable, suelo de pizarra y una isla
Modelo de cocina contemporánea extra grande con fregadero sobremueble, armarios con paneles con relieve, puertas de armario blancas, encimera de mármol, salpicadero amarillo, salpicadero de azulejos de cerámica, electrodomésticos de acero inoxidable, suelo de pizarra y una isla
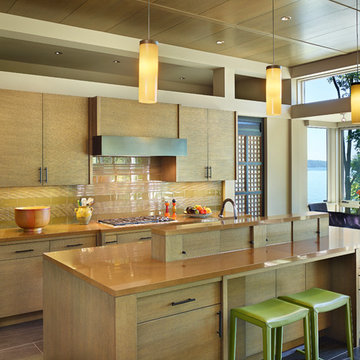
Benjamin Benschneider
Diseño de cocina contemporánea de tamaño medio con armarios con paneles lisos, puertas de armario de madera clara, salpicadero amarillo, salpicadero de azulejos de vidrio, fregadero bajoencimera, encimera de cuarzo compacto, electrodomésticos de acero inoxidable, suelo de baldosas de porcelana, una isla, suelo marrón y encimeras beige
Diseño de cocina contemporánea de tamaño medio con armarios con paneles lisos, puertas de armario de madera clara, salpicadero amarillo, salpicadero de azulejos de vidrio, fregadero bajoencimera, encimera de cuarzo compacto, electrodomésticos de acero inoxidable, suelo de baldosas de porcelana, una isla, suelo marrón y encimeras beige
1.571 ideas para cocinas contemporáneas con salpicadero amarillo
6