13.806 ideas para cocinas contemporáneas con encimeras negras
Filtrar por
Presupuesto
Ordenar por:Popular hoy
101 - 120 de 13.806 fotos
Artículo 1 de 3

The kitchen was made by "Leinster Kitchens" in a natural oak finish. The kickboard is dark to contrast with the flooring. The worktop from " Granite tops" provides a strong, sturdy presence and works really well with the dark colour in adjoining sitting room.

The staircase is a central statement and showpiece of the house, with shadow lighting providing washes of light against the balustrading.
– DGK Architects

Referencing the art deco period in which the apartment was build, a curved range hood finished in linear kit kat Japanese tiles forms the focal point of the kitchen. Light timber laminate for full height joinery with dark grey / charcoal ultra matte laminate for below bench cupboards and drawers. Quartzite bench tops in a leathered finish.

Imagen de cocinas en U abovedado contemporáneo abierto con fregadero bajoencimera, armarios con paneles lisos, encimera de cuarzo compacto, salpicadero verde, electrodomésticos de acero inoxidable, suelo de madera en tonos medios, una isla, suelo marrón, encimeras negras, vigas vistas y machihembrado
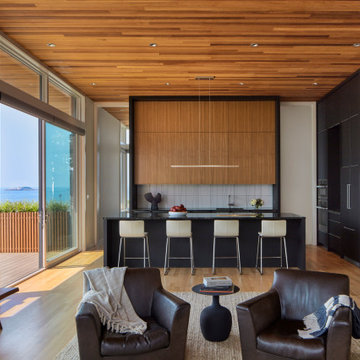
Devereux Beach House
Our client presented Flavin Architects with a unique challenge. On a site that previously hosted two houses, our client asked us to design a modestly sized house and separate art studio. Both structures reduce the height and bulk of the original buildings. The modern concrete house we designed is situated on the brow of a steep cliff overlooking Marblehead harbor. The concrete visually anchors the house to stone outcroppings on the property, and the low profile ensures the structure doesn’t conflict with the surround of traditional, gabled homes.
Three primary concrete walls run north to south in parallel, forming the structural walls of the home. The entry sequence is carefully considered. The front door is hidden from view from the street. An entry path leads to an intimate courtyard, from which the front door is first visible. Upon entering, the visitor gets the first glimpse of the sea, framed by a portal of cast-in-place concrete. The kitchen, living, and dining space have a soaring 10-foot ceiling creating an especially spacious sense of interiority. A cantilevered deck runs the length of the living room, with a solid railing providing privacy from beach below. Where the house grows from a single to a two-story structure, the concrete walls rise magisterially to the full height of the building. The exterior concrete walls are accented with zinc gutters and downspouts, and wooden Ipe slats which softly filter light through the windows.
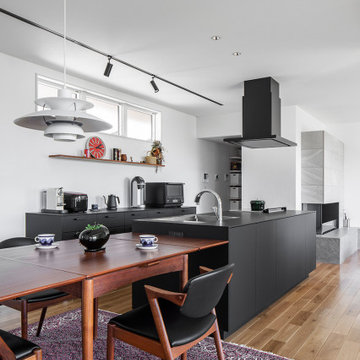
Modelo de cocina lineal contemporánea con fregadero bajoencimera, armarios con rebordes decorativos, puertas de armario negras, encimera de laminado, salpicadero negro, electrodomésticos negros, suelo de madera en tonos medios, una isla, suelo marrón y encimeras negras

Clean cut, modern, and magnificent!
Rochon custom made black flat panel cabinets and center island set the tone for this open and airy contemporary kitchen and great room. The island lights add a touch of whimsical . The kitchen also features an extra large Frigidaire refrigerator and freezer and wall oven.
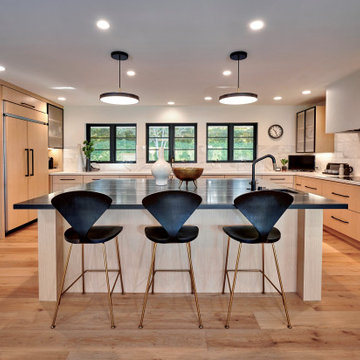
New to the area, this client wanted to modernize and clean up this older 1980's home on one floor covering 3500 sq ft. on the golf course. Clean lines and a neutral material palette blends the home into the landscape, while careful craftsmanship gives the home a clean and contemporary appearance.
We first met the client when we were asked to re-design the client future kitchen. The layout was not making any progress with the architect, so they asked us to step and give them a hand. The outcome is wonderful, full and expanse kitchen. The kitchen lead to assisting the client throughout the entire home.
We were also challenged to meet the clients desired design details but also to meet a certain budget number.
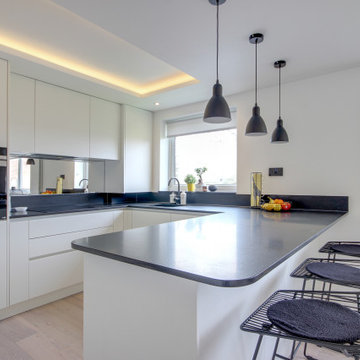
Contemporary handle-less white kitchen in matt finish with black granite worktop and mirrored splash-back
Imagen de cocinas en U actual de tamaño medio abierto con fregadero integrado, armarios con paneles lisos, puertas de armario blancas, encimera de granito, salpicadero metalizado, salpicadero de vidrio templado, península y encimeras negras
Imagen de cocinas en U actual de tamaño medio abierto con fregadero integrado, armarios con paneles lisos, puertas de armario blancas, encimera de granito, salpicadero metalizado, salpicadero de vidrio templado, península y encimeras negras
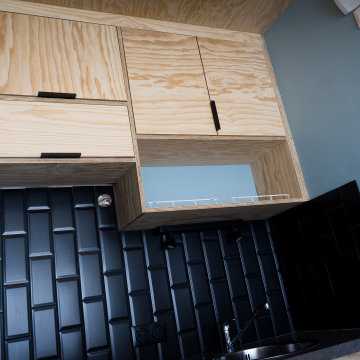
Réorganisation de la cuisine de cet appartement de vacance.
Réorganisation et habillage des caissons existants avec des panneaux pin des Landes de la marque Rolpin modèle Bati.
Création d'espaces de rangements supplémentaires.
Table en pin rouge du Nord avec pieds en acier sur mesure adaptée aux dimensions de la cuisine.
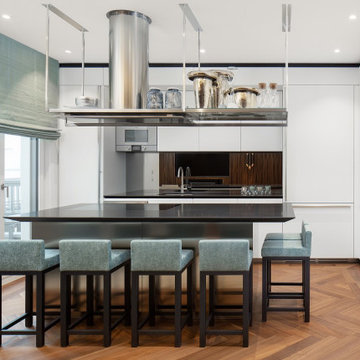
Foto de cocinas en L actual de tamaño medio con fregadero bajoencimera, armarios con paneles lisos, puertas de armario blancas, salpicadero negro, salpicadero de vidrio templado, electrodomésticos con paneles, una isla, suelo marrón y encimeras negras
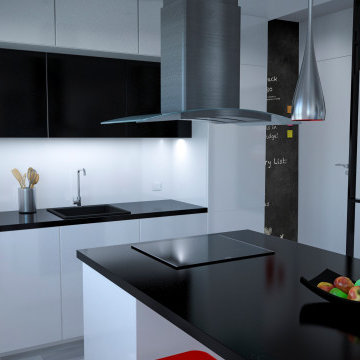
Imagen de cocina lineal actual de tamaño medio con fregadero de un seno, puertas de armario blancas, encimera de cuarcita, salpicadero blanco, electrodomésticos con paneles, suelo de baldosas de cerámica, una isla, suelo gris y encimeras negras

Kitchen
Foto de cocinas en U contemporáneo grande con armarios con paneles lisos, puertas de armario negras, electrodomésticos negros, suelo de cemento, una isla, suelo gris, fregadero bajoencimera, encimera de mármol y encimeras negras
Foto de cocinas en U contemporáneo grande con armarios con paneles lisos, puertas de armario negras, electrodomésticos negros, suelo de cemento, una isla, suelo gris, fregadero bajoencimera, encimera de mármol y encimeras negras

Ejemplo de cocina actual grande con fregadero bajoencimera, armarios con paneles lisos, puertas de armario de madera clara, salpicadero negro, salpicadero de losas de piedra, suelo de madera clara, una isla, suelo beige, encimeras negras, encimera de mármol y electrodomésticos con paneles
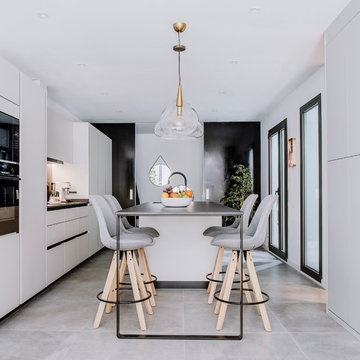
Foto de cocina actual grande con fregadero de doble seno, armarios con paneles lisos, encimera de cuarzo compacto, electrodomésticos con paneles, suelo de baldosas de porcelana, una isla, suelo gris, encimeras negras y puertas de armario blancas

Mark Compton
Modelo de cocina lineal actual de tamaño medio cerrada con fregadero bajoencimera, armarios estilo shaker, puertas de armario verdes, encimera de mármol, salpicadero blanco, salpicadero de azulejos de cerámica, electrodomésticos de acero inoxidable, suelo de baldosas de cerámica, una isla, suelo marrón y encimeras negras
Modelo de cocina lineal actual de tamaño medio cerrada con fregadero bajoencimera, armarios estilo shaker, puertas de armario verdes, encimera de mármol, salpicadero blanco, salpicadero de azulejos de cerámica, electrodomésticos de acero inoxidable, suelo de baldosas de cerámica, una isla, suelo marrón y encimeras negras

Mauricio Fuertes | Susanna Cots Interior Design
Foto de cocinas en L contemporánea de tamaño medio abierta con puertas de armario negras, fregadero bajoencimera, armarios con paneles lisos, salpicadero negro, electrodomésticos negros, suelo de madera clara, península, suelo beige y encimeras negras
Foto de cocinas en L contemporánea de tamaño medio abierta con puertas de armario negras, fregadero bajoencimera, armarios con paneles lisos, salpicadero negro, electrodomésticos negros, suelo de madera clara, península, suelo beige y encimeras negras
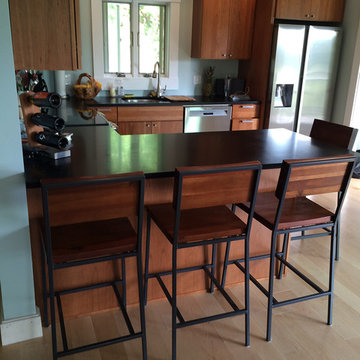
Modelo de cocina contemporánea de tamaño medio con fregadero bajoencimera, armarios con paneles lisos, puertas de armario de madera clara, encimera de granito, electrodomésticos de acero inoxidable, suelo de madera clara, península, suelo beige y encimeras negras
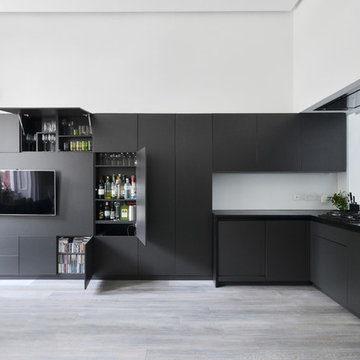
The transition between the living furniture and kitchen is so smooth that you would not say when one ends and the other starts.. a number of well organized cabinets make this ‘L’ shaped element very useful and neat and elegant at the same time. - Photo by Daniele Petteno

Modelo de cocina comedor actual grande con armarios con paneles lisos, puertas de armario negras, una isla, suelo gris, fregadero bajoencimera, salpicadero verde, electrodomésticos negros, suelo de cemento, encimeras negras y encimera de acrílico
13.806 ideas para cocinas contemporáneas con encimeras negras
6