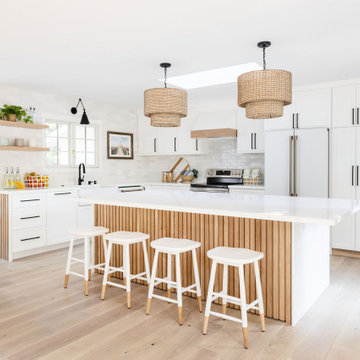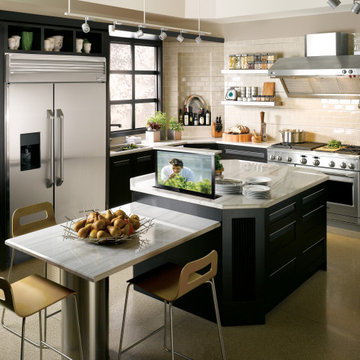975.078 ideas para cocinas con una isla
Filtrar por
Presupuesto
Ordenar por:Popular hoy
161 - 180 de 975.078 fotos

Modelo de cocina campestre grande con fregadero sobremueble, armarios con paneles con relieve, puertas de armario blancas, encimera de mármol, salpicadero multicolor, salpicadero de mármol, electrodomésticos con paneles, suelo de madera oscura, una isla y encimeras grises

What comes to mind when you envision the perfect multi-faceted living spaces? Is it an expansive amount of counter space at which to cook, work, or entertain freely? Abundant and practical cabinet organization to keep clutter at bay and the space looking beautiful? Or perhaps the answer is all of the above, along with a cosy spot to retreat after the long day is complete.
The project we are sharing with you here has each of these elements in spades: spaces that combine beauty with function, promote comfort and relaxation, and make time at home enjoyable for this active family of three.
Our main focus was to remodel the kitchen, where we hoped to create a functional layout for everyday use. Our clients also hoped to incorporate a home office right into the kitchen itself.
However, the clients realized that renovation the kitchen alone wouldn’t create the full transformation they were looking for. Kitchens interact intimately with their adjacent spaces, especially family rooms, and we were determined to elevate their daily living experience from top to bottom.
We redesigned the kitchen and living area to increase work surfaces and storage solutions, create comfortable and luxurious spaces to unwind, and update the overall aesthetic to fit their more modern, collected taste. Here’s how it turned out…

Ejemplo de cocinas en L clásica renovada con fregadero sobremueble, armarios estilo shaker, puertas de armario blancas, electrodomésticos con paneles, suelo de madera clara, una isla, suelo beige, encimeras blancas y madera

Kitchen with large island, grey veiny countertops, under mount grey sink with black matte faucet, double ovens, cream subway tile backsplash, custom made iron hood, and white cabinetry with black matte hardware that leads to hidden walk-in pantry.

Painted "Modern Gray" cabinets, Quartz stone, custom steel pot rack. Hubbarton Forge Lights, Thermador appliances.
Diseño de cocinas en L clásica renovada de tamaño medio cerrada con fregadero de doble seno, armarios con rebordes decorativos, puertas de armario grises, encimera de cuarzo compacto, salpicadero blanco, puertas de cuarzo sintético, electrodomésticos de acero inoxidable, suelo de madera clara, una isla, suelo beige, encimeras blancas y casetón
Diseño de cocinas en L clásica renovada de tamaño medio cerrada con fregadero de doble seno, armarios con rebordes decorativos, puertas de armario grises, encimera de cuarzo compacto, salpicadero blanco, puertas de cuarzo sintético, electrodomésticos de acero inoxidable, suelo de madera clara, una isla, suelo beige, encimeras blancas y casetón

Ejemplo de cocinas en L clásica renovada de tamaño medio abierta con fregadero sobremueble, armarios con paneles empotrados, puertas de armario blancas, encimera de cuarcita, salpicadero blanco, salpicadero de azulejos de cerámica, electrodomésticos de acero inoxidable, suelo de madera en tonos medios, una isla y encimeras blancas

Ejemplo de cocinas en L de estilo de casa de campo con fregadero sobremueble, armarios estilo shaker, puertas de armario blancas, salpicadero verde, salpicadero de ladrillos, electrodomésticos de acero inoxidable, una isla, suelo beige y encimeras negras

Ejemplo de cocinas en L minimalista de tamaño medio abierta con fregadero sobremueble, armarios estilo shaker, puertas de armario negras, encimera de cuarcita, salpicadero blanco, salpicadero de mármol, electrodomésticos de acero inoxidable, suelo de madera clara, una isla, suelo beige, encimeras blancas y madera

Ejemplo de cocinas en U tradicional renovado de tamaño medio con despensa, armarios estilo shaker, puertas de armario blancas, encimera de cuarcita, electrodomésticos de acero inoxidable, una isla, suelo negro y encimeras blancas

Kitchen featuring white oak lower cabinetry, white painted upper cabinetry with blue accent cabinetry, including the island. Custom steel hood fabricated in-house by Ridgecrest Designs. Custom wood beam light fixture fabricated in-house by Ridgecrest Designs. Steel mesh cabinet panels, brass and bronze hardware, La Cornue French range, concrete island countertop and engineered quartz perimeter countertop. The 10' AG Millworks doors open out onto the California Room.

Our playfully patterned kitchen tiles in Star & Cross and Handpainted Kasbah Trellis make an artisanal statement while lending global flair to this fresh white kitchen.
DESIGN
TVL Creative
PHOTOS
Jess Blackwell Photography
Tile Shown: Mini Star and Cross & Quarter Round Trim in Daisy; Kasbah Trellis in Neutral Motif

This home remodel features a newly reworked kitchen with custom backsplash, island with four wine fridges and built-in cooktop. The bathroom offers a custom tile design, barn door glass door and multiple shower heads.

A green pantry cupboard with oak drawers in this colouful kitchen in a victorian house renovation. The kitichen features two tone green cabinets and soft pink tiles on walls and floors. Click through to see more of this beautiful home

Imagen de cocinas en L retro de tamaño medio abierta con armarios con paneles lisos, puertas de armario de madera oscura, encimera de cuarzo compacto, salpicadero blanco, electrodomésticos de acero inoxidable, una isla y encimeras blancas

Modern Wood slats wrap this kitchen island making the room feel textured, modern and have character.
Modelo de cocina marinera grande abierta con armarios estilo shaker, puertas de armario blancas, encimera de cuarzo compacto y una isla
Modelo de cocina marinera grande abierta con armarios estilo shaker, puertas de armario blancas, encimera de cuarzo compacto y una isla

Recessed panel Woodharbor cabinetry with combination painted white finishes
Wolf 48” dual fuel range with double oven, six burners and griddle in stainless steel
Wolf 24” E series steam oven in stainless steel
Wolf Microwave Drawer 24″ Stainless transitional E series in Stainless Steel
Wolf 30” Warming Drawer panel ready
Best 48″ hood insert in stainless steel with 1200cfm remote blower
Sub-Zero 36″ panel ready integrated refrigerator
Sub-Zero 36″ panel ready integrated freezer
Cove 24” built-In panel-ready dishwasher
Kitchen stone tops 1/2″ Krion in White Concrete #9104 with a 1-1/4″ thick mitered edge

Foto de cocina beige y blanca tradicional renovada de tamaño medio con fregadero bajoencimera, armarios con paneles lisos, puertas de armario beige, encimera de cuarzo compacto, salpicadero beige, salpicadero de azulejos de cerámica, electrodomésticos de acero inoxidable, suelo de madera oscura, una isla, suelo marrón y encimeras blancas

Modern luxury black and white kitchen by darash design, custom snow white high gloss lacquered no-handles cabinets with railings, covered refrigerator, paneled stainless steel appliances, black granite countertop kitchen island, wood floors and stainless steel undermount sink, high arc faucet, lightings, black lamp light fixtures, and black bar stool chairs furniture.

Want to watch TV in the kitchen, but keep all of your counter space available? A pop-up TV lift is the perfect solution.
Imagen de cocina isla de cocina pequeña con electrodomésticos de acero inoxidable y una isla
Imagen de cocina isla de cocina pequeña con electrodomésticos de acero inoxidable y una isla

To spotlight the owners’ worldly decor, this remodel quietly complements the furniture and art textures, colors, and patterns abundant in this beautiful home.
The original master bath had a 1980s style in dire need of change. By stealing an adjacent bedroom for the new master closet, the bath transformed into an artistic and spacious space. The jet-black herringbone-patterned floor adds visual interest to highlight the freestanding soaking tub. Schoolhouse-style shell white sconces flank the matching his and her vanities. The new generous master shower features polished nickel dual shower heads and hand shower and is wrapped in Bedrosian Porcelain Manifica Series in Luxe White with satin finish.
The kitchen started as dated and isolated. To add flow and more natural light, the wall between the bar and the kitchen was removed, along with exterior windows, which allowed for a complete redesign. The result is a streamlined, open, and light-filled kitchen that flows into the adjacent family room and bar areas – perfect for quiet family nights or entertaining with friends.
Crystal Cabinets in white matte sheen with satin brass pulls, and the white matte ceramic backsplash provides a sleek and neutral palette. The newly-designed island features Calacutta Royal Leather Finish quartz and Kohler sink and fixtures. The island cabinets are finished in black sheen to anchor this seating and prep area, featuring round brass pendant fixtures. One end of the island provides the perfect prep and cut area with maple finish butcher block to match the stove hood accents. French White Oak flooring warms the entire area. The Miele 48” Dual Fuel Range with Griddle offers the perfect features for simple or gourmet meal preparation. A new dining nook makes for picture-perfect seating for night or day dining.
Welcome to artful living in Worldly Heritage style.
Photographer: Andrew - OpenHouse VC
975.078 ideas para cocinas con una isla
9