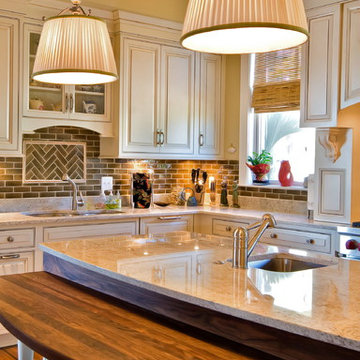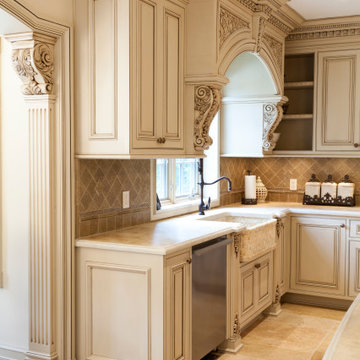29.441 ideas para cocinas con salpicadero marrón y Todos los materiales para salpicaderos
Filtrar por
Presupuesto
Ordenar por:Popular hoy
1 - 20 de 29.441 fotos
Artículo 1 de 3

Diseño de cocinas en L contemporánea grande con fregadero encastrado, armarios con paneles lisos, puertas de armario blancas, encimera de madera, salpicadero marrón, salpicadero de madera, electrodomésticos de acero inoxidable, suelo vinílico, suelo marrón, encimeras marrones y península

Modelo de cocinas en U contemporáneo grande abierto y de nogal con fregadero bajoencimera, armarios con paneles lisos, puertas de armario grises, encimera de mármol, salpicadero marrón, salpicadero de madera, electrodomésticos de acero inoxidable y una isla

Foto de cocina rústica con electrodomésticos con paneles, encimera de madera, armarios con paneles empotrados, puertas de armario de madera oscura, salpicadero marrón, salpicadero de metal y barras de cocina

A mid-size minimalist bar shaped kitchen gray concrete floor, with flat panel black cabinets with a double bowl sink and yellow undermount cabinet lightings with a wood shiplap backsplash and black granite conutertop

Diseño de cocina contemporánea de tamaño medio con fregadero bajoencimera, armarios con paneles lisos, puertas de armario grises, encimera de madera, salpicadero marrón, salpicadero de madera, suelo de madera en tonos medios, península, electrodomésticos negros, suelo marrón y encimeras marrones

Edle Wohnküche mit Kochinsel und einer rückwärtigen Back-Kitchen hinter der satinierten Glasschiebetür.
Arbeitsflächen mit Silvertouch-Edelstahl Oberflächen und charaktervollen Asteiche-Oberflächen.
Ausgestattet mit Premium-Geräten von Miele und Bora für ein Kocherlebnis auf höchstem Niveau.
Planung, Ausführung und Montage aus einer Hand:
rabe-innenausbau
© Silke Rabe

An open floor plan with high ceilings and large windows adds to the contemporary style of this home. The view to the outdoors creates a direct connection to the homes outdoor living spaces and the lake beyond. Photo by Jacob Bodkin. Architecture by James LaRue Architects.

This scullery kitchen is located near the garage entrance to the home and the utility room. It is one of two kitchens in the home. The more formal entertaining kitchen is open to the formal living area. This kitchen provides an area for the bulk of the cooking and dish washing. It can also serve as a staging area for caterers when needed.
Counters: Viatera by LG - Minuet
Brick Back Splash and Floor: General Shale, Culpepper brick veneer
Light Fixture/Pot Rack: Troy - Brunswick, F3798, Aged Pewter finish
Cabinets, Shelves, Island Counter: Grandeur Cellars
Shelf Brackets: Rejuvenation Hardware, Portland shelf bracket, 10"
Cabinet Hardware: Emtek, Trinity, Flat Black finish
Barn Door Hardware: Register Dixon Custom Homes
Barn Door: Register Dixon Custom Homes
Wall and Ceiling Paint: Sherwin Williams - 7015 Repose Gray
Cabinet Paint: Sherwin Williams - 7019 Gauntlet Gray
Refrigerator: Electrolux - Icon Series
Dishwasher: Bosch 500 Series Bar Handle Dishwasher
Sink: Proflo - PFUS308, single bowl, under mount, stainless
Faucet: Kohler - Bellera, K-560, pull down spray, vibrant stainless finish
Stove: Bertazzoni 36" Dual Fuel Range with 5 burners
Vent Hood: Bertazzoni Heritage Series
Tre Dunham with Fine Focus Photography

Grand architecturally detailed stone family home. Each interior uniquely customized.
Architect: Mike Sharrett of Sharrett Design
Interior Designer: Laura Ramsey Engler of Ramsey Engler, Ltd.

Traditional kitchen with painted white cabinets, a large kitchen island with room for 3 barstools, built in bench for the breakfast nook and desk with cork bulletin board.

Diseño de cocina tradicional con electrodomésticos de acero inoxidable, fregadero sobremueble, salpicadero marrón, armarios con rebordes decorativos, puertas de armario con efecto envejecido, salpicadero con mosaicos de azulejos, suelo de madera oscura, una isla, encimeras multicolor y vigas vistas

URRUTIA DESIGN
Photography by Matt Sartain
Diseño de cocina tradicional renovada extra grande abierta con electrodomésticos de acero inoxidable, salpicadero de azulejos tipo metro, armarios estilo shaker, puertas de armario negras, encimera de mármol, salpicadero marrón, fregadero sobremueble, suelo beige, suelo de madera clara, una isla y encimeras blancas
Diseño de cocina tradicional renovada extra grande abierta con electrodomésticos de acero inoxidable, salpicadero de azulejos tipo metro, armarios estilo shaker, puertas de armario negras, encimera de mármol, salpicadero marrón, fregadero sobremueble, suelo beige, suelo de madera clara, una isla y encimeras blancas

Ejemplo de cocina clásica con fregadero bajoencimera, armarios con paneles con relieve, puertas de armario beige, salpicadero marrón y salpicadero de azulejos tipo metro

Modern farmhouse with maple cabinetry and engineered white oak floors.
Interiors by Jennifer Owen, NCIDQ. construction by State College Design and Construction. Cabinetry by Yoder Cabinets. countertops aby Custom Stone Interiors.

Reforma integral de cocina en blanco y madera, con apertura de puerta corredera y ventana pasaplatos, con barra para desayunos
Ejemplo de cocinas en U actual de tamaño medio cerrado con fregadero encastrado, armarios con rebordes decorativos, puertas de armario blancas, encimera de cuarzo compacto, salpicadero marrón, puertas de cuarzo sintético, electrodomésticos blancos, suelo de baldosas de porcelana, suelo marrón, encimeras marrones y barras de cocina
Ejemplo de cocinas en U actual de tamaño medio cerrado con fregadero encastrado, armarios con rebordes decorativos, puertas de armario blancas, encimera de cuarzo compacto, salpicadero marrón, puertas de cuarzo sintético, electrodomésticos blancos, suelo de baldosas de porcelana, suelo marrón, encimeras marrones y barras de cocina

Painted over mahogany and complimented with a patina finish, each hand carved element is visually brought to the forefront of the design. Contrasting with the darker color of the central island, these distinctions all aim to improve the overall cohesion within the kitchen itself.
#kitchendesign #kitchenideas #traditionalkitchen #classicitchen #classicdesign #classicinteriordesign #customkitchen #kitchenrenovation #kitchenremodel #kitchendecor #interiordesignideas #kitchendesigner #dreamhomeinteriors #interiorstyling #homeideas #kitcheninspo #brownkitchen #customcabinets #customcabinetry #luxeliving #luxurykitchen #kitchenisland #woodwork #customfurniture #customhood #kitchenhoods #whitekitchens #dreamkitchen #classyinteriors #kitchensnewjersey

Painted over mahogany and complimented with a patina finish, each hand carved element is visually brought to the forefront of the design. Contrasting with the darker color of the central island, these distinctions all aim to improve the overall cohesion within the kitchen itself.
#kitchendesign #kitchenideas #traditionalkitchen #classicitchen #classicdesign #classicinteriordesign #customkitchen #kitchenrenovation #kitchenremodel #kitchendecor #interiordesignideas #kitchendesigner #dreamhomeinteriors #interiorstyling #homeideas #kitcheninspo #brownkitchen #customcabinets #customcabinetry #luxeliving #luxurykitchen #kitchenisland #woodwork #customfurniture #customhood #kitchenhoods #whitekitchens #dreamkitchen #classyinteriors #kitchensnewjersey

Данные фасады являются репликой известного западного производителя. Ящики выдвижные BLUM (Legrabox) и петли BLUM, Подсветка врезная. Ручки- производство Италия. Сушка выдвижная в нижней базе.

Imagen de cocinas en L gris y blanca actual grande abierta con fregadero bajoencimera, armarios con paneles lisos, puertas de armario blancas, encimera de cuarzo compacto, salpicadero marrón, salpicadero de losas de piedra, electrodomésticos negros, suelo de baldosas de porcelana, una isla, suelo blanco, encimeras blancas y vigas vistas

Imagen de cocinas en L blanca y madera industrial de tamaño medio abierta con fregadero bajoencimera, salpicadero marrón, salpicadero de madera, electrodomésticos blancos, una isla, suelo blanco, encimeras marrones y vigas vistas
29.441 ideas para cocinas con salpicadero marrón y Todos los materiales para salpicaderos
1