163 ideas para cocinas con Todos los acabados de armarios
Filtrar por
Presupuesto
Ordenar por:Popular hoy
1 - 20 de 163 fotos
Artículo 1 de 3

Irvin Serrano
Diseño de cocinas en L rural grande con fregadero bajoencimera, armarios estilo shaker, puertas de armario de madera en tonos medios, electrodomésticos con paneles, suelo de madera en tonos medios, una isla, encimera de acrílico y suelo marrón
Diseño de cocinas en L rural grande con fregadero bajoencimera, armarios estilo shaker, puertas de armario de madera en tonos medios, electrodomésticos con paneles, suelo de madera en tonos medios, una isla, encimera de acrílico y suelo marrón

Builder: John Kraemer & Sons | Architect: TEA2 Architects | Interior Design: Marcia Morine | Photography: Landmark Photography
Imagen de cocina comedor rectangular rural sin isla con fregadero sobremueble, encimera de cuarcita, electrodomésticos con paneles, suelo de madera en tonos medios, armarios estilo shaker, puertas de armario negras y suelo marrón
Imagen de cocina comedor rectangular rural sin isla con fregadero sobremueble, encimera de cuarcita, electrodomésticos con paneles, suelo de madera en tonos medios, armarios estilo shaker, puertas de armario negras y suelo marrón

Modelo de cocinas en L rural grande con fregadero bajoencimera, armarios con paneles con relieve, puertas de armario beige, salpicadero verde, electrodomésticos de acero inoxidable, una isla, encimeras beige, salpicadero de azulejos tipo metro, suelo de madera oscura y suelo marrón
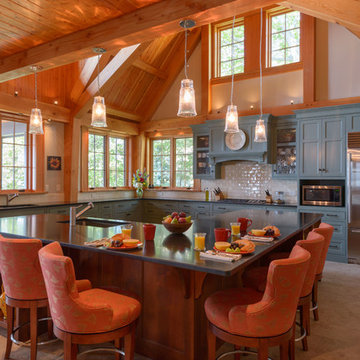
Built by Old Hampshire Designs, Inc. Design by Bonin Architects & Associates, PLLC. Photographed by John Hession.
Modelo de cocinas en L clásica grande abierta con fregadero bajoencimera, armarios estilo shaker, puertas de armario azules, salpicadero blanco, salpicadero de azulejos tipo metro, electrodomésticos de acero inoxidable, una isla y suelo beige
Modelo de cocinas en L clásica grande abierta con fregadero bajoencimera, armarios estilo shaker, puertas de armario azules, salpicadero blanco, salpicadero de azulejos tipo metro, electrodomésticos de acero inoxidable, una isla y suelo beige
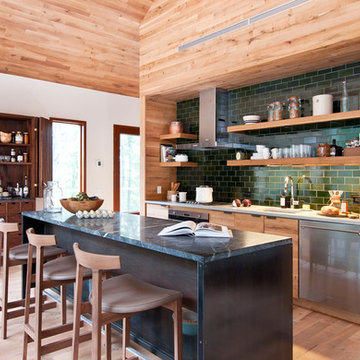
Ejemplo de cocina lineal rural de obra con fregadero bajoencimera, armarios con paneles lisos, puertas de armario de madera clara, encimera de esteatita, salpicadero gris, salpicadero de azulejos tipo metro, electrodomésticos de acero inoxidable y una isla

Location: Sand Point, ID. Photos by Marie-Dominique Verdier; built by Selle Valley
Diseño de cocina lineal rústica de tamaño medio sin isla con armarios con paneles lisos, salpicadero de metal, electrodomésticos de acero inoxidable, fregadero bajoencimera, puertas de armario de madera clara, encimera de cuarzo compacto, salpicadero metalizado, suelo de madera en tonos medios y suelo marrón
Diseño de cocina lineal rústica de tamaño medio sin isla con armarios con paneles lisos, salpicadero de metal, electrodomésticos de acero inoxidable, fregadero bajoencimera, puertas de armario de madera clara, encimera de cuarzo compacto, salpicadero metalizado, suelo de madera en tonos medios y suelo marrón

This kitchen is part of a new log cabin built in the country outside of Nashville. It is open to the living room and dining room. An antique pair of French Doors can be seen on the left; were bought in France with the original cremone bolt. Antique door knobs and backplates were used throughtout the house. Photo by Shannon Fontaine
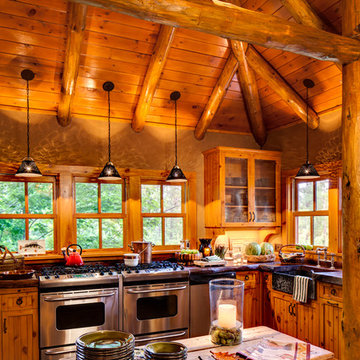
The open kitchen features highly varnished wooden countertops and charming open shelves.
Diseño de cocina rural con fregadero sobremueble, puertas de armario de madera oscura, salpicadero de vidrio, electrodomésticos de acero inoxidable, una isla, suelo de madera oscura y suelo marrón
Diseño de cocina rural con fregadero sobremueble, puertas de armario de madera oscura, salpicadero de vidrio, electrodomésticos de acero inoxidable, una isla, suelo de madera oscura y suelo marrón
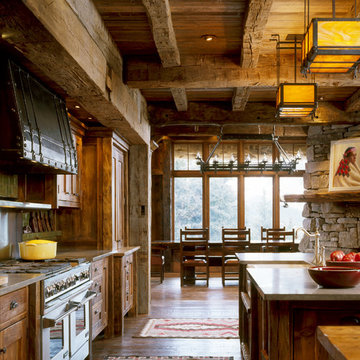
Ejemplo de cocina rústica de obra con fregadero sobremueble y puertas de armario con efecto envejecido

This project's final result exceeded even our vision for the space! This kitchen is part of a stunning traditional log home in Evergreen, CO. The original kitchen had some unique touches, but was dated and not a true reflection of our client. The existing kitchen felt dark despite an amazing amount of natural light, and the colors and textures of the cabinetry felt heavy and expired. The client wanted to keep with the traditional rustic aesthetic that is present throughout the rest of the home, but wanted a much brighter space and slightly more elegant appeal. Our scope included upgrades to just about everything: new semi-custom cabinetry, new quartz countertops, new paint, new light fixtures, new backsplash tile, and even a custom flue over the range. We kept the original flooring in tact, retained the original copper range hood, and maintained the same layout while optimizing light and function. The space is made brighter by a light cream primary cabinetry color, and additional feature lighting everywhere including in cabinets, under cabinets, and in toe kicks. The new kitchen island is made of knotty alder cabinetry and topped by Cambria quartz in Oakmoor. The dining table shares this same style of quartz and is surrounded by custom upholstered benches in Kravet's Cowhide suede. We introduced a new dramatic antler chandelier at the end of the island as well as Restoration Hardware accent lighting over the dining area and sconce lighting over the sink area open shelves. We utilized composite sinks in both the primary and bar locations, and accented these with farmhouse style bronze faucets. Stacked stone covers the backsplash, and a handmade elk mosaic adorns the space above the range for a custom look that is hard to ignore. We finished the space with a light copper paint color to add extra warmth and finished cabinetry with rustic bronze hardware. This project is breathtaking and we are so thrilled our client can enjoy this kitchen for many years to come!
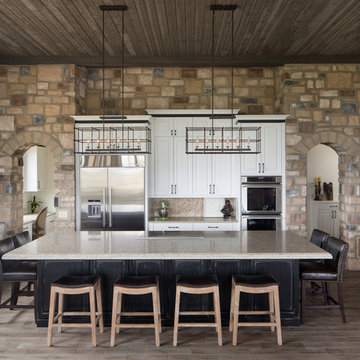
Rustic Modern Kitchen with White Cabinetry, Photo by David Lauer
Ejemplo de cocina rural grande con fregadero sobremueble, puertas de armario blancas, electrodomésticos de acero inoxidable, suelo de madera en tonos medios, una isla, salpicadero beige, suelo marrón y encimeras beige
Ejemplo de cocina rural grande con fregadero sobremueble, puertas de armario blancas, electrodomésticos de acero inoxidable, suelo de madera en tonos medios, una isla, salpicadero beige, suelo marrón y encimeras beige
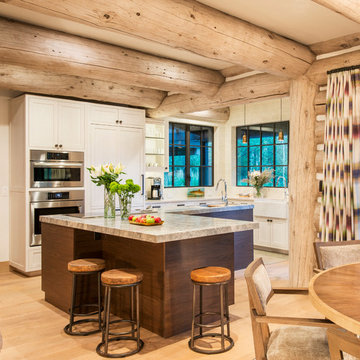
Alex Irvin Photography
Ejemplo de cocina rural con fregadero sobremueble, armarios estilo shaker, puertas de armario beige, salpicadero de vidrio, electrodomésticos de acero inoxidable y suelo de madera clara
Ejemplo de cocina rural con fregadero sobremueble, armarios estilo shaker, puertas de armario beige, salpicadero de vidrio, electrodomésticos de acero inoxidable y suelo de madera clara
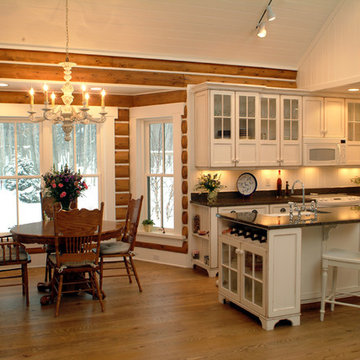
Photo: Dave Speckman
Interior Designer: Cottage Company Interiors
Modelo de cocina rural de obra con armarios tipo vitrina, puertas de armario blancas, salpicadero blanco y electrodomésticos con paneles
Modelo de cocina rural de obra con armarios tipo vitrina, puertas de armario blancas, salpicadero blanco y electrodomésticos con paneles
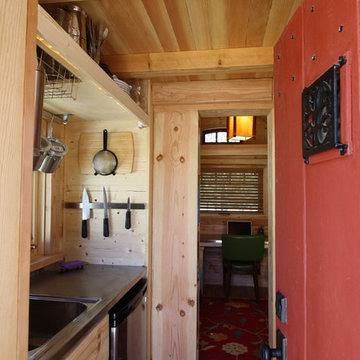
Ejemplo de cocina rústica cerrada con fregadero encastrado, armarios abiertos y puertas de armario de madera clara
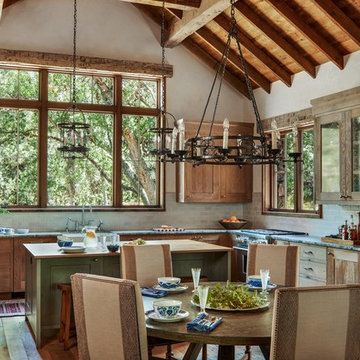
Imagen de cocina comedor rústica con fregadero sobremueble, puertas de armario de madera oscura, salpicadero verde, salpicadero de azulejos tipo metro, suelo de madera clara, una isla, encimeras grises, armarios estilo shaker y electrodomésticos de acero inoxidable
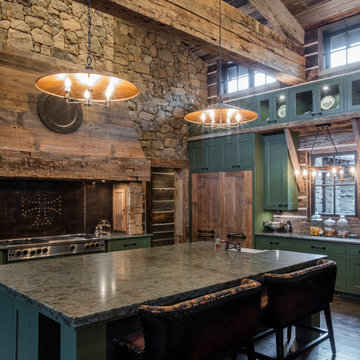
Simon Hurst Photography
Ejemplo de cocina rural con fregadero sobremueble, armarios estilo shaker, puertas de armario verdes, salpicadero marrón, electrodomésticos de acero inoxidable, suelo de madera oscura, una isla, suelo marrón, encimeras grises y pared de piedra
Ejemplo de cocina rural con fregadero sobremueble, armarios estilo shaker, puertas de armario verdes, salpicadero marrón, electrodomésticos de acero inoxidable, suelo de madera oscura, una isla, suelo marrón, encimeras grises y pared de piedra
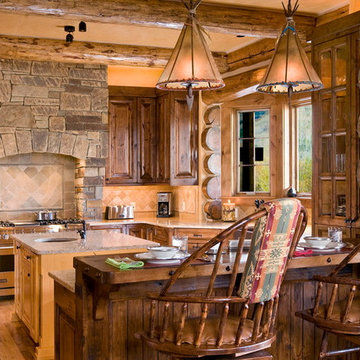
Modelo de cocinas en U rural con armarios con paneles con relieve, puertas de armario de madera oscura, salpicadero beige, electrodomésticos de acero inoxidable, suelo de madera en tonos medios y una isla
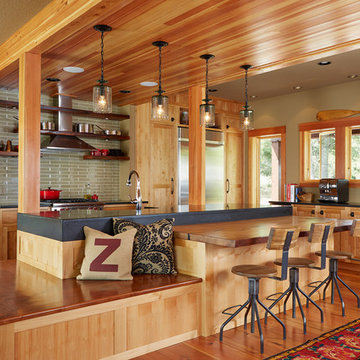
Susan Gilmore
Foto de cocinas en L costera con armarios con paneles lisos, puertas de armario de madera clara, salpicadero gris, salpicadero de azulejos tipo metro, electrodomésticos de acero inoxidable, suelo de madera en tonos medios y una isla
Foto de cocinas en L costera con armarios con paneles lisos, puertas de armario de madera clara, salpicadero gris, salpicadero de azulejos tipo metro, electrodomésticos de acero inoxidable, suelo de madera en tonos medios y una isla
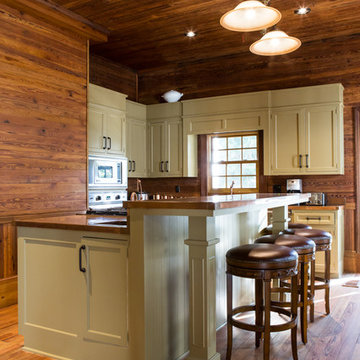
eric marcus
Foto de cocina rural de obra con armarios estilo shaker y puertas de armario verdes
Foto de cocina rural de obra con armarios estilo shaker y puertas de armario verdes
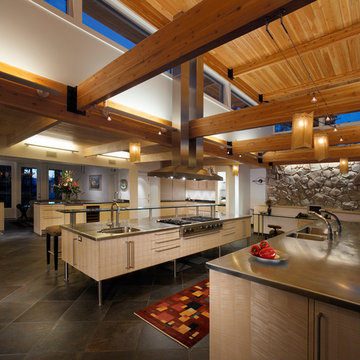
The desire to update a 1960’s vintage kitchen and provide entertainment space for an accomplished gourmet cook was the driving force for the project. The existing house with its strong horizontality imposed a design aesthetic that clearly identified the problem of adding volumetric space to the kitchen.
Initial design direction by the clients included maximizing daylight into the space while working with the existing structural components and adding finished basement space for their wine cellar.
Conceptually, the cooking, prep and serving area are within a double height space surrounded by the existing single story entertaining areas. The strong horizontality of the existing structure is carried across the double height space, referencing the horizontality of the existing house.
Material detailing of the addition is in keeping with all architectural detailing present in the existing structure. The addition creates a striking focal point for the house while responding to the style and intent of the original architecture.
163 ideas para cocinas con Todos los acabados de armarios
1