49 ideas para cocinas con suelo vinílico y encimeras amarillas
Ordenar por:Popular hoy
1 - 20 de 49 fotos
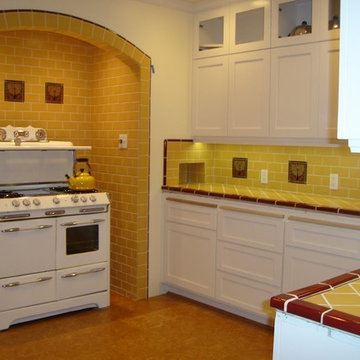
Ejemplo de cocinas en U de estilo americano de tamaño medio abierto sin isla con fregadero bajoencimera, armarios con paneles empotrados, puertas de armario blancas, encimera de azulejos, salpicadero amarillo, salpicadero de azulejos de cerámica, electrodomésticos blancos, suelo vinílico, suelo beige y encimeras amarillas
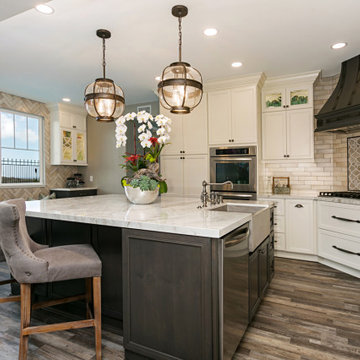
This beautiful home in San Elijo Hills had a good floor plan but was dated and a bit blah. Adding some rustic, industrial and still sophisticated finishes to the space created a new home for my client that reflected her personality and love for all things vintage. The kitchen had a built in pantry that took up to much space and wasn't efficient. The island was poorly shaped and lacked storage. We took out the built-in pantry and added a 36" pantry cabinet with full roll outs. The island has 3 times as much storage, is more efficient and shaped appropriately for the space. An additional seating nook was also created for casual dining. A bonus wine nook was able to be designed when we found an opening in the wall behind the pantry!
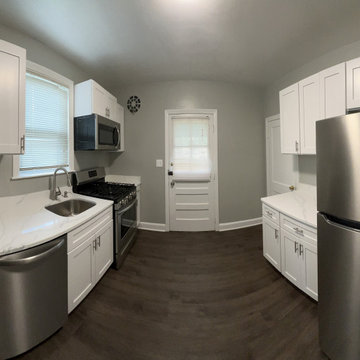
Diseño de cocinas en U actual pequeño con armarios estilo shaker, puertas de armario blancas, electrodomésticos de acero inoxidable, suelo vinílico y encimeras amarillas

Marc Sowers
Modelo de cocina contemporánea grande con armarios con paneles lisos, puertas de armario negras, salpicadero amarillo, salpicadero de azulejos tipo metro, electrodomésticos de acero inoxidable, suelo vinílico, una isla, fregadero bajoencimera, encimera de vidrio y encimeras amarillas
Modelo de cocina contemporánea grande con armarios con paneles lisos, puertas de armario negras, salpicadero amarillo, salpicadero de azulejos tipo metro, electrodomésticos de acero inoxidable, suelo vinílico, una isla, fregadero bajoencimera, encimera de vidrio y encimeras amarillas
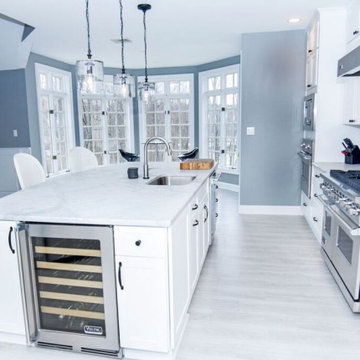
Main Line Kitchen Design’s unique business model allows our customers to work with the most experienced designers and get the most competitive kitchen cabinet pricing..
.
How can Main Line Kitchen Design offer both the best kitchen designs along with the most competitive kitchen cabinet pricing? Our expert kitchen designers meet customers by appointment only in our offices, instead of a large showroom open to the general public. We display the cabinet lines we sell under glass countertops so customers can see how our cabinetry is constructed. Customers can view hundreds of sample doors and and sample finishes and see 3d renderings of their future kitchen on flat screen TV’s. But we do not waste our time or our customers money on showroom extras that are not essential. Nor are we available to assist people who want to stop in and browse. We pass our savings onto our customers and concentrate on what matters most. Designing great kitchens!
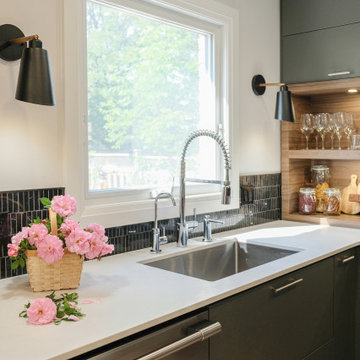
Diseño de cocinas en L minimalista pequeña con fregadero de un seno, armarios con paneles lisos, puertas de armario grises, encimera de cuarcita, salpicadero negro, salpicadero de mármol, electrodomésticos de acero inoxidable, suelo vinílico, suelo beige y encimeras amarillas
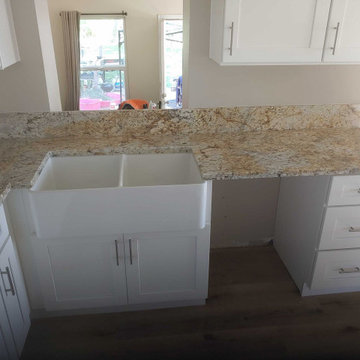
Shaker White cabinets, Golden River granite countertops, double bowl ceramic farm sink and Golder Pine SPC vinyl plank flooring.
Diseño de cocinas en U tradicional pequeño cerrado con fregadero sobremueble, armarios estilo shaker, puertas de armario blancas, encimera de granito, suelo vinílico, suelo amarillo y encimeras amarillas
Diseño de cocinas en U tradicional pequeño cerrado con fregadero sobremueble, armarios estilo shaker, puertas de armario blancas, encimera de granito, suelo vinílico, suelo amarillo y encimeras amarillas
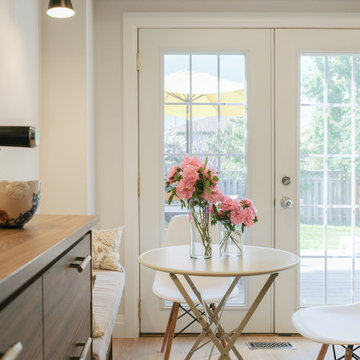
Foto de cocinas en L minimalista pequeña con fregadero de un seno, armarios con paneles lisos, puertas de armario grises, encimera de cuarcita, salpicadero negro, salpicadero de mármol, electrodomésticos de acero inoxidable, suelo vinílico, suelo beige y encimeras amarillas
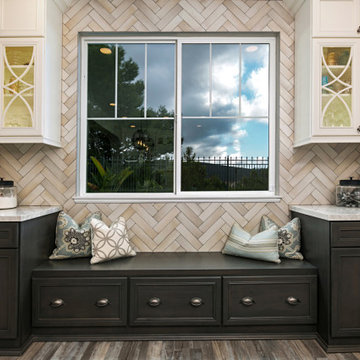
This beautiful home in San Elijo Hills had a good floor plan but was dated and a bit blah. Adding some rustic, industrial and still sophisticated finishes to the space created a new home for my client that reflected her personality and love for all things vintage. The kitchen had a built in pantry that took up to much space and wasn't efficient. The island was poorly shaped and lacked storage. We took out the built-in pantry and added a 36" pantry cabinet with full roll outs. The island has 3 times as much storage, is more efficient and shaped appropriately for the space. An additional seating nook was also created for casual dining. A bonus wine nook was able to be designed when we found an opening in the wall behind the pantry!
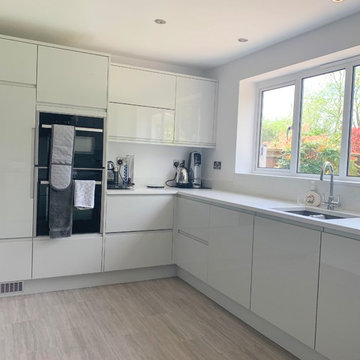
Gloss handleless kitchen, designed for organisation and ease of access. This kitchen has clean lines, bright and practical height appliances and storage.
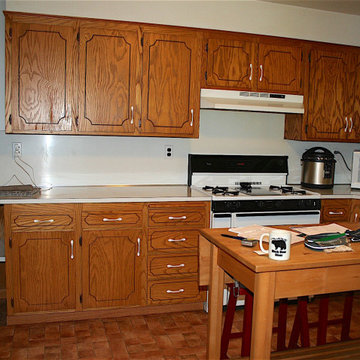
The cabinets and vinyl flooring both read very orange for an almost monotone color scheme. Appliances are a bit outdated. There are no decorative elements.
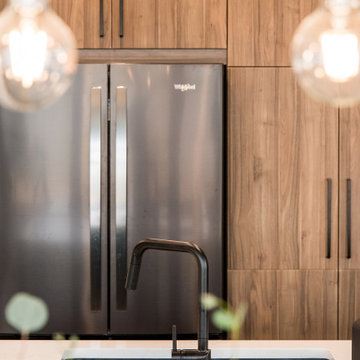
The tired and dated kitchen did not relay who the young homeowners really are. Laminate counter tops with very sharp corners were a hazard. the function and layout made for less than desriable circulation. The clients wanted a kitchen with an island; something that they were told wasn't room for. Solution- a complete kitchen gut and design a new layout that worked for this young couple. The soft corners of the pill shaped custom island and custom hood vent mimic the existing arches in the home.
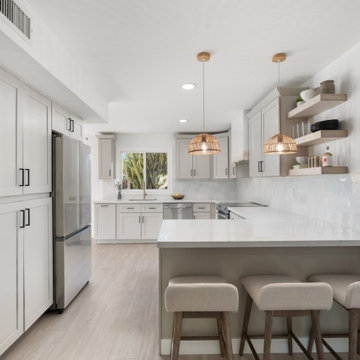
Side view of finished kitchen remodel.
Imagen de cocina costera de tamaño medio con fregadero de un seno, armarios estilo shaker, puertas de armario beige, encimera de cuarzo compacto, salpicadero blanco, salpicadero de azulejos de porcelana, electrodomésticos de acero inoxidable, suelo vinílico, península, suelo beige y encimeras amarillas
Imagen de cocina costera de tamaño medio con fregadero de un seno, armarios estilo shaker, puertas de armario beige, encimera de cuarzo compacto, salpicadero blanco, salpicadero de azulejos de porcelana, electrodomésticos de acero inoxidable, suelo vinílico, península, suelo beige y encimeras amarillas
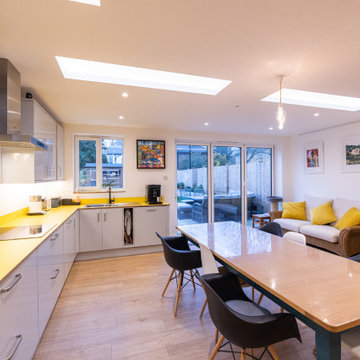
Large kitchen diner extension.
Ejemplo de cocina minimalista de tamaño medio sin isla con fregadero bajoencimera, armarios con paneles lisos, puertas de armario grises, encimera de madera, salpicadero amarillo, salpicadero de madera, electrodomésticos de acero inoxidable, suelo vinílico, suelo marrón, encimeras amarillas y casetón
Ejemplo de cocina minimalista de tamaño medio sin isla con fregadero bajoencimera, armarios con paneles lisos, puertas de armario grises, encimera de madera, salpicadero amarillo, salpicadero de madera, electrodomésticos de acero inoxidable, suelo vinílico, suelo marrón, encimeras amarillas y casetón
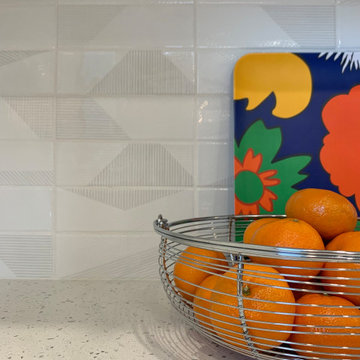
Ejemplo de cocina retro pequeña sin isla con fregadero bajoencimera, armarios con paneles lisos, puertas de armario de madera oscura, encimera de cuarzo compacto, salpicadero blanco, salpicadero de azulejos de cerámica, electrodomésticos de acero inoxidable, suelo vinílico, suelo gris y encimeras amarillas
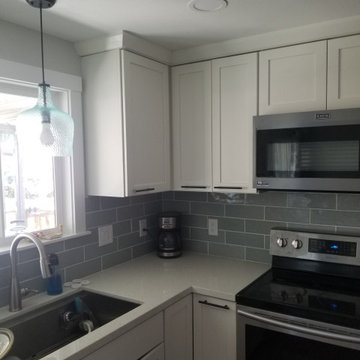
Remodeled this 1960's kitchen
Modelo de cocina de estilo de casa de campo de tamaño medio sin isla con fregadero bajoencimera, armarios estilo shaker, puertas de armario blancas, encimera de granito, salpicadero gris, salpicadero de azulejos de cerámica, electrodomésticos de acero inoxidable, suelo vinílico, suelo marrón, encimeras amarillas y todos los diseños de techos
Modelo de cocina de estilo de casa de campo de tamaño medio sin isla con fregadero bajoencimera, armarios estilo shaker, puertas de armario blancas, encimera de granito, salpicadero gris, salpicadero de azulejos de cerámica, electrodomésticos de acero inoxidable, suelo vinílico, suelo marrón, encimeras amarillas y todos los diseños de techos
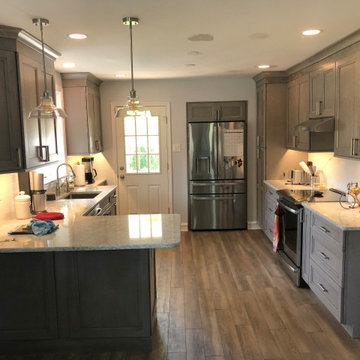
Main Line Kitchen Design's unique business model allows our customers to work with the most experienced designers and get the most competitive kitchen cabinet pricing.
How does Main Line Kitchen Design offer the best designs along with the most competitive kitchen cabinet pricing? We are a more modern and cost effective business model. We are a kitchen cabinet dealer and design team that carries the highest quality kitchen cabinetry, is experienced, convenient, and reasonable priced. Our five award winning designers work by appointment only, with pre-qualified customers, and only on complete kitchen renovations.
Our designers are some of the most experienced and award winning kitchen designers in the Delaware Valley. We design with and sell 8 nationally distributed cabinet lines. Cabinet pricing is slightly less than major home centers for semi-custom cabinet lines, and significantly less than traditional showrooms for custom cabinet lines.
After discussing your kitchen on the phone, first appointments always take place in your home, where we discuss and measure your kitchen. Subsequent appointments usually take place in one of our offices and selection centers where our customers consider and modify 3D designs on flat screen TV's. We can also bring sample doors and finishes to your home and make design changes on our laptops in 20-20 CAD with you, in your own kitchen.
Call today! We can estimate your kitchen project from soup to nuts in a 15 minute phone call and you can find out why we get the best reviews on the internet. We look forward to working with you.
As our company tag line says:
"The world of kitchen design is changing..."
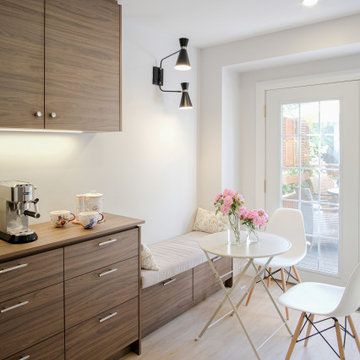
Modelo de cocinas en L minimalista pequeña con fregadero de un seno, armarios con paneles lisos, puertas de armario grises, encimera de cuarcita, salpicadero negro, salpicadero de mármol, electrodomésticos de acero inoxidable, suelo vinílico, suelo beige y encimeras amarillas
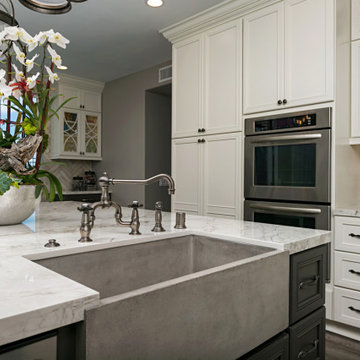
This beautiful home in San Elijo Hills had a good floor plan but was dated and a bit blah. Adding some rustic, industrial and still sophisticated finishes to the space created a new home for my client that reflected her personality and love for all things vintage. The kitchen had a built in pantry that took up to much space and wasn't efficient. The island was poorly shaped and lacked storage. We took out the built-in pantry and added a 36" pantry cabinet with full roll outs. The island has 3 times as much storage, is more efficient and shaped appropriately for the space. An additional seating nook was also created for casual dining. A bonus wine nook was able to be designed when we found an opening in the wall behind the pantry!
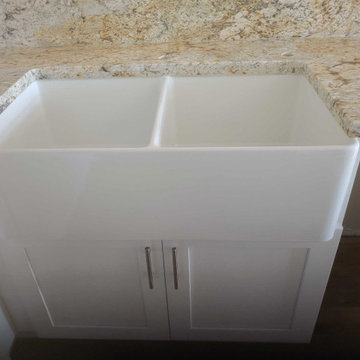
Shaker White cabinets, Golden River granite countertops, double bowl ceramic farm sink and Golder Pine SPC vinyl plank flooring.
Foto de cocinas en U tradicional pequeño cerrado con fregadero sobremueble, armarios estilo shaker, puertas de armario blancas, encimera de granito, suelo vinílico, suelo amarillo y encimeras amarillas
Foto de cocinas en U tradicional pequeño cerrado con fregadero sobremueble, armarios estilo shaker, puertas de armario blancas, encimera de granito, suelo vinílico, suelo amarillo y encimeras amarillas
49 ideas para cocinas con suelo vinílico y encimeras amarillas
1