66 ideas para cocinas con puertas de armario negras y suelo rojo
Filtrar por
Presupuesto
Ordenar por:Popular hoy
1 - 20 de 66 fotos
Artículo 1 de 3

Due to the property being a small single storey cottage, the customers wanted to make the most of the views from the rear of the property and create a feeling of space whilst cooking. The customers are keen cooks and spend a lot of their time in the kitchen space, so didn’t want to be stuck in a small room at the front of the house, which is where the kitchen was originally situated. They wanted to include a pantry and incorporate open shelving with minimal wall units, and were looking for a colour palette with a bit of interest rather than just light beige/creams.

PARIS 18
Décor en zelliges 5X5 cm posés un à un en crédence de cuisine.
Nombreuses nuances de couleur pour un effet mosaïque pixelisée, le bleu-gris s'associant ici parfaitement avec le plan de travail en chêne.
NATOMA

Another 2018 example of Black Fenix NTM © being used to great effect for this extensive whole house renovation! For this renovation in Mount Lawley a combination of white laminate, walnut effect laminate and black Fenix © were used to create contrast and drama in the kitchen area.
Arrital's walnut effect laminate has been a popular door finish this year! It is very competitively priced and has come up beautifully on all the projects it has featured. The walnut colour assists to soften an area when used in the same space as black Fenix ©. To further soften this kitchen area, Caesarstone's rugged concrete was used on the breakfast bar providing a gray backdrop for the rest of the kitchen.
Retreat Design provided the cabinetry for all areas of this whole house renovation, including study nooks and an outdoor BBQ area. The cabinetry pricing was kept competitive through the use of white laminate cabinetry coupled with feature cabinetry to higher specification in areas such as the kitchen.
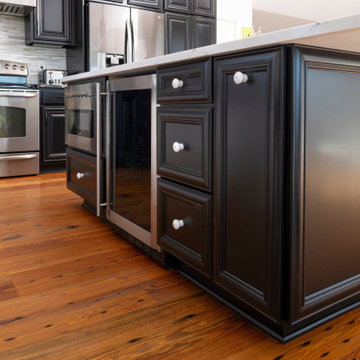
The floor and beams are Goodwin’s LEGACY (building reclaimed) CHARACTER & NAILY grades in a 4/6/8 mix (3-1/4”, 5-1-/4”, 7”). Attributes include nail holes and nail staining, more frequent and larger knots, and some face checks that help tell the story of the industrial era wood.
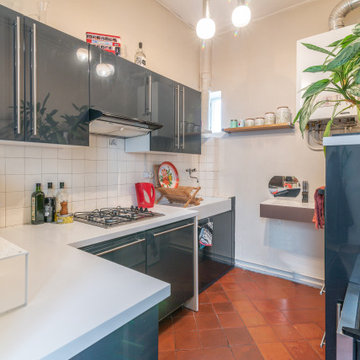
Imagen de cocinas en U actual pequeño cerrado con fregadero de un seno, puertas de armario negras, encimera de laminado, salpicadero beige, salpicadero de azulejos de cerámica, electrodomésticos negros, suelo de baldosas de terracota, suelo rojo y encimeras blancas
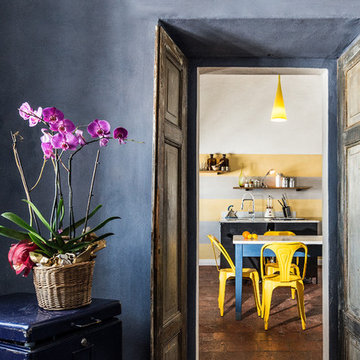
Ph: Paolo Allasia
Ejemplo de cocina bohemia grande con fregadero bajoencimera, puertas de armario negras, encimera de mármol, suelo de baldosas de terracota, una isla, suelo rojo y encimeras blancas
Ejemplo de cocina bohemia grande con fregadero bajoencimera, puertas de armario negras, encimera de mármol, suelo de baldosas de terracota, una isla, suelo rojo y encimeras blancas
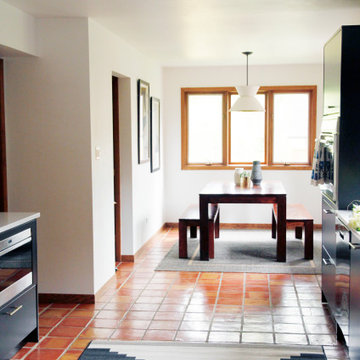
Imagen de cocina comedor vintage de tamaño medio con fregadero bajoencimera, armarios con paneles lisos, puertas de armario negras, encimera de cuarzo compacto, salpicadero blanco, puertas de cuarzo sintético, electrodomésticos negros, suelo de baldosas de terracota, suelo rojo y encimeras blancas
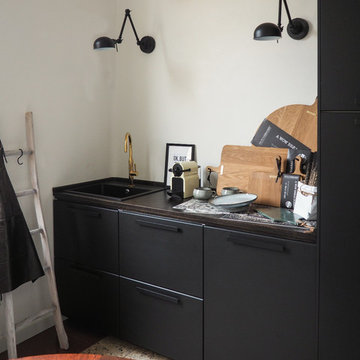
La cucina è compatta, in un total black opaco che ben si abbina al piano su disegno in legno posato a spina e al rubinetto in ottone. Dettaglio informale la scaletta per i grembiuli e i canovacci.
Pareti bianche e pavimento in graniglia originale completano l'ambiente.
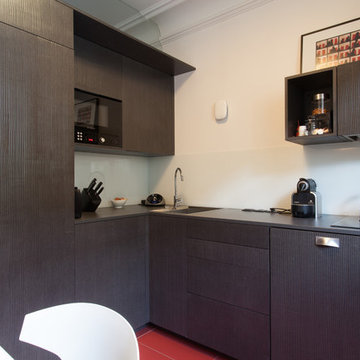
réalisée en Valchromat noir griffé, plan de travail stratifié
Imagen de cocinas en L actual cerrada sin isla con fregadero de un seno, puertas de armario negras, encimera de laminado, salpicadero de vidrio templado, suelo de baldosas de cerámica, suelo rojo y encimeras grises
Imagen de cocinas en L actual cerrada sin isla con fregadero de un seno, puertas de armario negras, encimera de laminado, salpicadero de vidrio templado, suelo de baldosas de cerámica, suelo rojo y encimeras grises
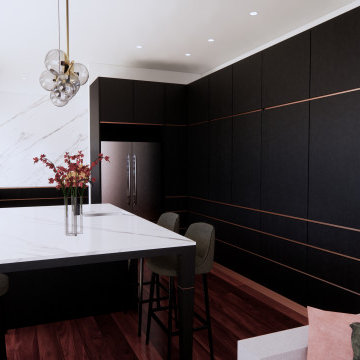
A small and dysfunctional kitchen was replaced with a luxury modern kitchen in 3 zones - cook zone, social zone, relax zone. By removing walls, the space opened up to allow a serious cook zone and a social zone with expansive pantry, tea/coffee station and snack prep area. Adjacent is the relax zone which flows to a formal dining area and more living space via french doors.

Due to the property being a small single storey cottage, the customers wanted to make the most of the views from the rear of the property and create a feeling of space whilst cooking. The customers are keen cooks and spend a lot of their time in the kitchen space, so didn’t want to be stuck in a small room at the front of the house, which is where the kitchen was originally situated. They wanted to include a pantry and incorporate open shelving with minimal wall units, and were looking for a colour palette with a bit of interest rather than just light beige/creams.
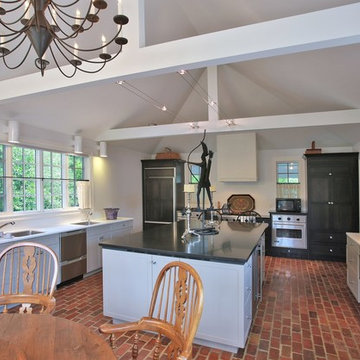
Modelo de cocina clásica grande con fregadero bajoencimera, armarios estilo shaker, puertas de armario negras, encimera de cuarzo compacto, electrodomésticos de acero inoxidable, suelo de ladrillo, una isla y suelo rojo
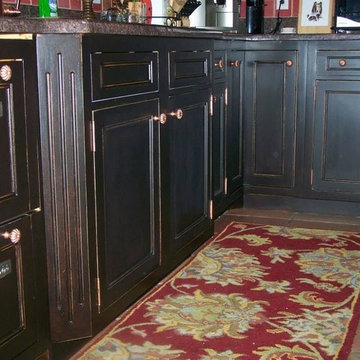
Ejemplo de cocinas en L tradicional de tamaño medio cerrada sin isla con armarios estilo shaker, puertas de armario negras, encimera de granito, suelo de baldosas de terracota y suelo rojo
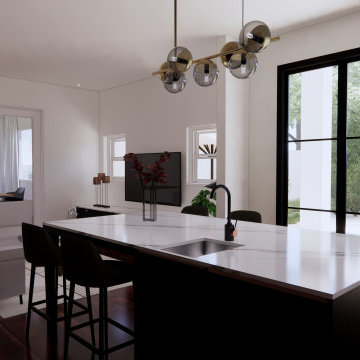
A small and dysfunctional kitchen was replaced with a luxury modern kitchen in 3 zones - cook zone, social zone, relax zone. By removing walls, the space opened up to allow a serious cook zone and a social zone with expansive pantry, tea/coffee station and snack prep area. Adjacent is the relax zone which flows to a formal dining area and more living space via french doors.
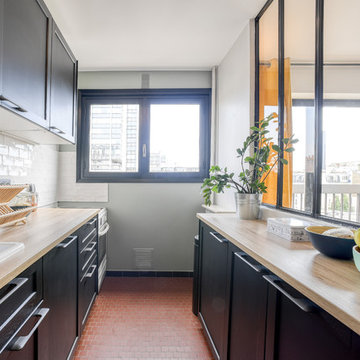
meero
Diseño de cocina actual cerrada sin isla con fregadero encastrado, puertas de armario negras, encimera de laminado, salpicadero blanco, salpicadero de azulejos tipo metro, electrodomésticos blancos, suelo de baldosas de terracota, suelo rojo y encimeras beige
Diseño de cocina actual cerrada sin isla con fregadero encastrado, puertas de armario negras, encimera de laminado, salpicadero blanco, salpicadero de azulejos tipo metro, electrodomésticos blancos, suelo de baldosas de terracota, suelo rojo y encimeras beige
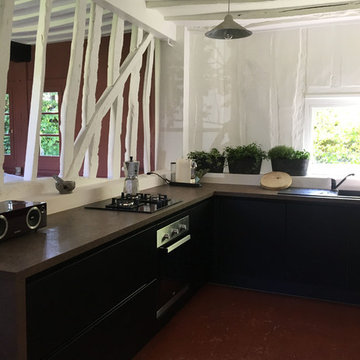
Imagen de cocinas en L actual de tamaño medio abierta sin isla con fregadero bajoencimera, armarios con paneles lisos, puertas de armario negras, encimera de mármol, electrodomésticos negros, suelo de baldosas de cerámica, suelo rojo y encimeras marrones
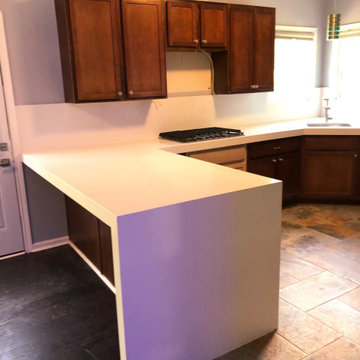
EXQUISITE QUALITY WHITE QUARTZ COUNTERTOPS.PREMIUM GRANITE AND QUARTZ COUNTERTOPS,
NEW AND INSTALLED. GRANITE STARTING AT $28 sqft
QUARTZ STARTING AT $32 sqft,
Absolutely gorgeous Countertops, your next renovation awaits. Call or email us at (770)635-8914 Email-susy@myquartzsource.com for more info.- Myquartzsource.com
7 SWISHER DR , CARTERSVILLE, GA. ZIPCODE- 30120
INSTAGRAM-@The_Quartz_source
FACEBOOK-@MYQUARTZSOURCE
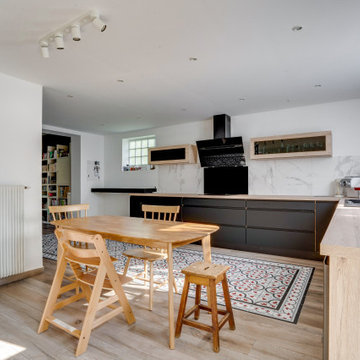
Cuisine ouverte délimitée par une cloison de séparation ajourée noire. Le sol est animé par un carrelage imitation carreaux de ciment. Cela donne une dynamique à la cuisine, il est associé à un carrelage imitation bois qui donne un aspect brut.
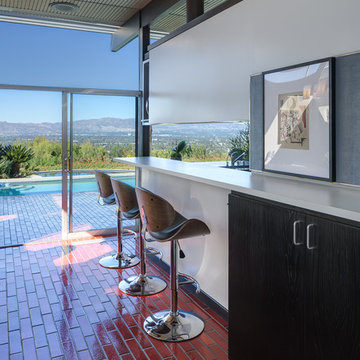
©Teague Hunziker
The Scheimer house. Architects Richard and Dion Neutra. 1972
Diseño de cocina retro con suelo de baldosas de cerámica, armarios con paneles lisos, puertas de armario negras, encimera de acrílico, suelo rojo y encimeras blancas
Diseño de cocina retro con suelo de baldosas de cerámica, armarios con paneles lisos, puertas de armario negras, encimera de acrílico, suelo rojo y encimeras blancas
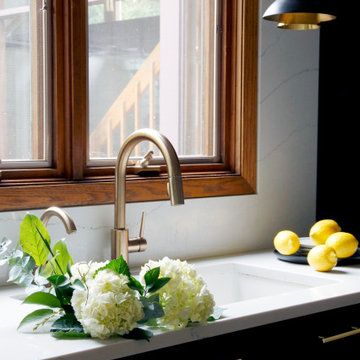
Imagen de cocina comedor vintage de tamaño medio con fregadero bajoencimera, armarios con paneles lisos, puertas de armario negras, encimera de cuarzo compacto, salpicadero blanco, puertas de cuarzo sintético, electrodomésticos negros, suelo de baldosas de terracota, suelo rojo y encimeras blancas
66 ideas para cocinas con puertas de armario negras y suelo rojo
1