18 ideas para cocinas con suelo rojo y bandeja
Filtrar por
Presupuesto
Ordenar por:Popular hoy
1 - 18 de 18 fotos
Artículo 1 de 3

This kitchen was once half the size it is now and had dark panels throughout. By taking the space from the adjacent Utility Room and expanding towards the back yard, we were able to increase the size allowing for more storage, flow, and enjoyment. We also added on a new Utility Room behind that pocket door you see.

This project was a complete update of kitchen with new walk in pantry, butler's pantry, full length island, 48" gas range, custom built design cabinet doors and full height china cabinet. Old heart pine flooring installed for flooring to tie kitchen together with the rest of the house. Countertops installed were forza quartz, quartzite, and butcher block material.
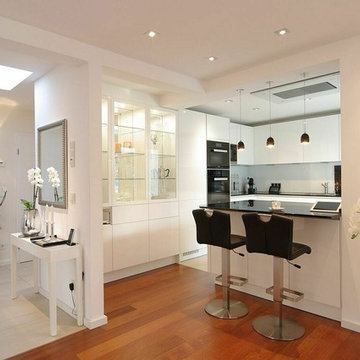
Duisburg-Rahm, neu gestaltete Küchenlandschaft.
Diseño de cocina actual grande con fregadero de un seno, armarios con paneles lisos, puertas de armario blancas, encimera de granito, salpicadero blanco, salpicadero de vidrio templado, electrodomésticos blancos, suelo de madera pintada, península, suelo rojo, encimeras negras, bandeja y barras de cocina
Diseño de cocina actual grande con fregadero de un seno, armarios con paneles lisos, puertas de armario blancas, encimera de granito, salpicadero blanco, salpicadero de vidrio templado, electrodomésticos blancos, suelo de madera pintada, península, suelo rojo, encimeras negras, bandeja y barras de cocina
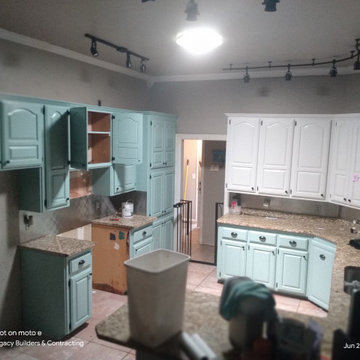
Imagen de cocina de estilo americano grande con fregadero bajoencimera, armarios con paneles empotrados, puertas de armario turquesas, encimera de madera, salpicadero metalizado, suelo de baldosas de cerámica, península, suelo rojo, encimeras multicolor y bandeja

This kitchen was once half the size it is now and had dark panels throughout. By taking the space from the adjacent Utility Room and expanding towards the back yard, we were able to increase the size allowing for more storage, flow, and enjoyment. We also added on a new Utility Room behind that pocket door you see.
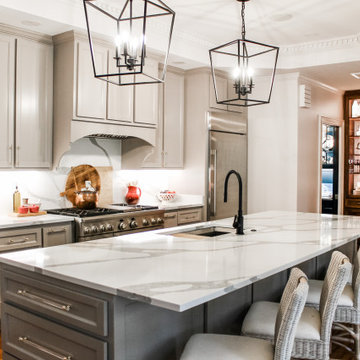
This project was a complete update of kitchen with new walk in pantry, butler's pantry, full length island, 48" gas range, custom built design cabinet doors and full height china cabinet. Old heart pine flooring installed for flooring to tie kitchen together with the rest of the house. Countertops installed were forza quartz, quartzite, and butcher block material.
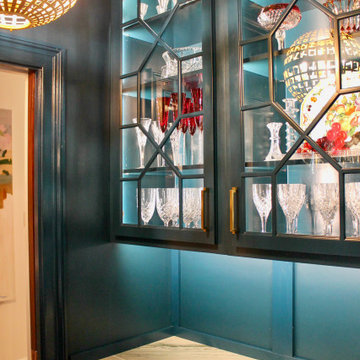
This project was a complete update of kitchen with new walk in pantry, butler's pantry, full length island, 48" gas range, custom built design cabinet doors and full height china cabinet. Old heart pine flooring installed for flooring to tie kitchen together with the rest of the house. Countertops installed were forza quartz, quartzite, and butcher block material.

This kitchen was once half the size it is now and had dark panels throughout. By taking the space from the adjacent Utility Room and expanding towards the back yard, we were able to increase the size allowing for more storage, flow, and enjoyment. We also added on a new Utility Room behind that pocket door you see.
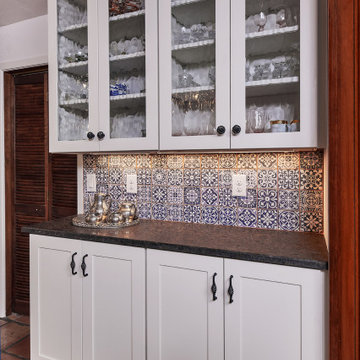
Diseño de cocina comedor de estilo americano de tamaño medio con fregadero sobremueble, armarios estilo shaker, puertas de armario blancas, encimera de granito, salpicadero azul, salpicadero de azulejos de terracota, electrodomésticos de acero inoxidable, suelo de baldosas de terracota, una isla, suelo rojo, encimeras marrones y bandeja

This kitchen was once half the size it is now and had dark panels throughout. By taking the space from the adjacent Utility Room and expanding towards the back yard, we were able to increase the size allowing for more storage, flow, and enjoyment. We also added on a new Utility Room behind that pocket door you see.
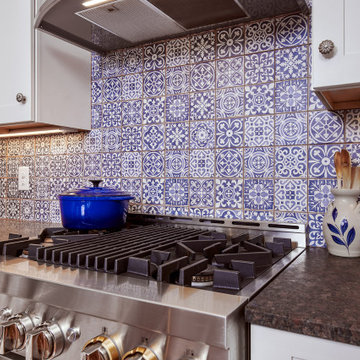
This kitchen was once half the size it is now and had dark panels throughout. By taking the space from the adjacent Utility Room and expanding towards the back yard, we were able to increase the size allowing for more storage, flow, and enjoyment. We also added on a new Utility Room behind that pocket door you see.
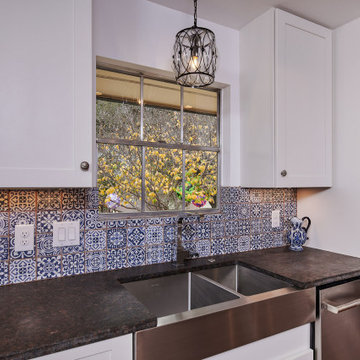
This kitchen was once half the size it is now and had dark panels throughout. By taking the space from the adjacent Utility Room and expanding towards the back yard, we were able to increase the size allowing for more storage, flow, and enjoyment. We also added on a new Utility Room behind that pocket door you see.
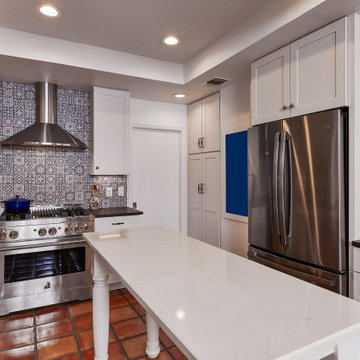
This kitchen was once half the size it is now and had dark panels throughout. By taking the space from the adjacent Utility Room and expanding towards the back yard, we were able to increase the size allowing for more storage, flow, and enjoyment. We also added on a new Utility Room behind that pocket door you see.
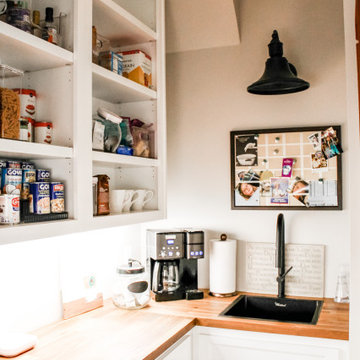
This project was a complete update of kitchen with new walk in pantry, butler's pantry, full length island, 48" gas range, custom built design cabinet doors and full height china cabinet. Old heart pine flooring installed for flooring to tie kitchen together with the rest of the house. Countertops installed were forza quartz, quartzite, and butcher block material.
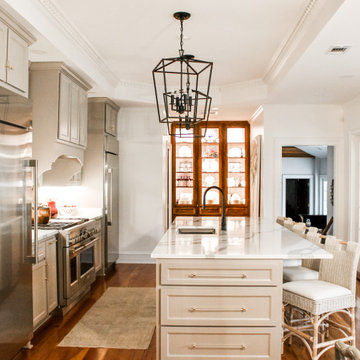
This project was a complete update of kitchen with new walk in pantry, butler's pantry, full length island, 48" gas range, custom built design cabinet doors and full height china cabinet. Old heart pine flooring installed for flooring to tie kitchen together with the rest of the house. Countertops installed were forza quartz, quartzite, and butcher block material.
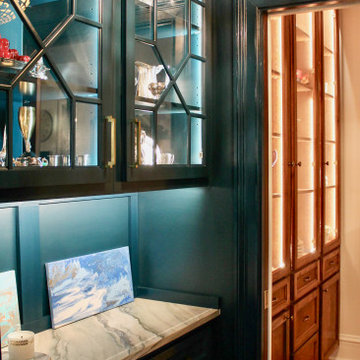
This project was a complete update of kitchen with new walk in pantry, butler's pantry, full length island, 48" gas range, custom built design cabinet doors and full height china cabinet. Old heart pine flooring installed for flooring to tie kitchen together with the rest of the house. Countertops installed were forza quartz, quartzite, and butcher block material.

This project was a complete update of kitchen with new walk in pantry, butler's pantry, full length island, 48" gas range, custom built design cabinet doors and full height china cabinet. Old heart pine flooring installed for flooring to tie kitchen together with the rest of the house. Countertops installed were forza quartz, quartzite, and butcher block material.
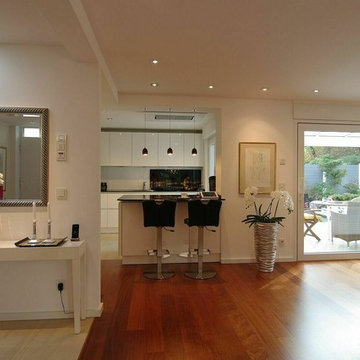
Duisburg-Rahm, neue Wohnküche mit Bar.
Imagen de cocina contemporánea grande con fregadero de un seno, armarios con paneles lisos, puertas de armario blancas, encimera de granito, salpicadero blanco, salpicadero de vidrio templado, electrodomésticos blancos, suelo de madera pintada, península, suelo rojo, encimeras negras, bandeja y barras de cocina
Imagen de cocina contemporánea grande con fregadero de un seno, armarios con paneles lisos, puertas de armario blancas, encimera de granito, salpicadero blanco, salpicadero de vidrio templado, electrodomésticos blancos, suelo de madera pintada, península, suelo rojo, encimeras negras, bandeja y barras de cocina
18 ideas para cocinas con suelo rojo y bandeja
1