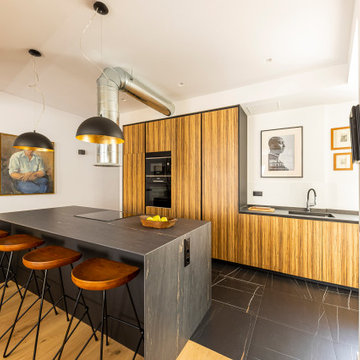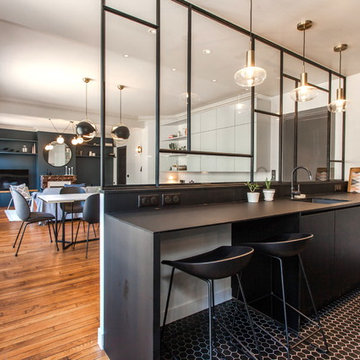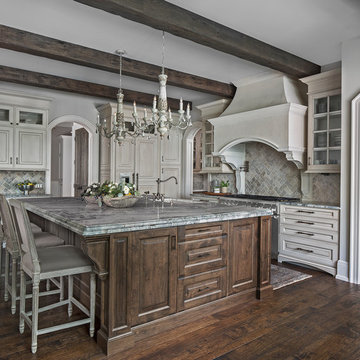5.200 ideas para cocinas con una isla y suelo negro
Filtrar por
Presupuesto
Ordenar por:Popular hoy
1 - 20 de 5200 fotos
Artículo 1 de 3

Foto de cocina urbana con fregadero bajoencimera, armarios con paneles lisos, puertas de armario de madera oscura, electrodomésticos negros, una isla, suelo negro y encimeras grises

Imagen de cocina comedor lineal y abovedada retro con fregadero bajoencimera, armarios con paneles lisos, puertas de armario de madera oscura, encimera de cuarzo compacto, salpicadero multicolor, puertas de granito, electrodomésticos con paneles, suelo de pizarra, una isla, suelo negro y encimeras blancas

Ejemplo de cocinas en U tradicional renovado de tamaño medio con despensa, armarios estilo shaker, puertas de armario blancas, encimera de cuarcita, electrodomésticos de acero inoxidable, una isla, suelo negro y encimeras blancas

VISTA DEL LIVING Y DINING DESDE LA BARRA DE DESAYUNO EN MADERA DE ROBLE A MEDIDA. EN ESTA VISTA DESTACA LA ILUMINACIÓN TANTO TECNICA COMO DECORATIVA Y EL FRENTE DE LA TV, CON UN MUEBLE SUSPENDIDO DE 3 MTR

This is a great house. Perched high on a private, heavily wooded site, it has a rustic contemporary aesthetic. Vaulted ceilings, sky lights, large windows and natural materials punctuate the main spaces. The existing large format mosaic slate floor grabs your attention upon entering the home extending throughout the foyer, kitchen, and family room.
Specific requirements included a larger island with workspace for each of the homeowners featuring a homemade pasta station which requires small appliances on lift-up mechanisms as well as a custom-designed pasta drying rack. Both chefs wanted their own prep sink on the island complete with a garbage “shoot” which we concealed below sliding cutting boards. A second and overwhelming requirement was storage for a large collection of dishes, serving platters, specialty utensils, cooking equipment and such. To meet those needs we took the opportunity to get creative with storage: sliding doors were designed for a coffee station adjacent to the main sink; hid the steam oven, microwave and toaster oven within a stainless steel niche hidden behind pantry doors; added a narrow base cabinet adjacent to the range for their large spice collection; concealed a small broom closet behind the refrigerator; and filled the only available wall with full-height storage complete with a small niche for charging phones and organizing mail. We added 48” high base cabinets behind the main sink to function as a bar/buffet counter as well as overflow for kitchen items.
The client’s existing vintage commercial grade Wolf stove and hood commands attention with a tall backdrop of exposed brick from the fireplace in the adjacent living room. We loved the rustic appeal of the brick along with the existing wood beams, and complimented those elements with wired brushed white oak cabinets. The grayish stain ties in the floor color while the slab door style brings a modern element to the space. We lightened the color scheme with a mix of white marble and quartz countertops. The waterfall countertop adjacent to the dining table shows off the amazing veining of the marble while adding contrast to the floor. Special materials are used throughout, featured on the textured leather-wrapped pantry doors, patina zinc bar countertop, and hand-stitched leather cabinet hardware. We took advantage of the tall ceilings by adding two walnut linear pendants over the island that create a sculptural effect and coordinated them with the new dining pendant and three wall sconces on the beam over the main sink.

Zona menjador
Constructor: Fórneas Guida SL
Fotografia: Adrià Goula Studio
Fotógrafa: Judith Casas
Foto de cocina nórdica pequeña con fregadero bajoencimera, armarios abiertos, puertas de armario de madera clara, encimera de mármol, salpicadero blanco, salpicadero de mármol, electrodomésticos con paneles, suelo de baldosas de cerámica, una isla, suelo negro y encimeras blancas
Foto de cocina nórdica pequeña con fregadero bajoencimera, armarios abiertos, puertas de armario de madera clara, encimera de mármol, salpicadero blanco, salpicadero de mármol, electrodomésticos con paneles, suelo de baldosas de cerámica, una isla, suelo negro y encimeras blancas

Diseño de cocina comedor lineal industrial de tamaño medio con fregadero bajoencimera, armarios con paneles empotrados, puertas de armario negras, encimera de cuarzo compacto, salpicadero blanco, salpicadero de azulejos tipo metro, electrodomésticos de acero inoxidable, suelo de madera oscura, una isla, suelo negro y encimeras negras

Modelo de cocinas en L actual con fregadero bajoencimera, armarios con paneles lisos, puertas de armario de madera oscura, salpicadero negro, electrodomésticos negros, suelo de madera oscura, una isla, suelo negro y encimeras negras

Foto de cocinas en L industrial de tamaño medio abierta con puertas de armario verdes, encimera de madera, electrodomésticos de acero inoxidable, suelo de baldosas de cerámica, suelo negro, fregadero de un seno, salpicadero beige, salpicadero de azulejos de terracota, una isla y encimeras beige

Modelo de cocina pequeña cerrada con fregadero sobremueble, armarios estilo shaker, puertas de armario blancas, encimera de madera, salpicadero metalizado, salpicadero de metal, electrodomésticos blancos, suelo de madera oscura, una isla, suelo negro y encimeras multicolor

Andrew Lee
Foto de cocina moderna con fregadero bajoencimera, armarios con paneles lisos, puertas de armario negras, electrodomésticos de acero inoxidable, una isla, suelo negro y encimeras beige
Foto de cocina moderna con fregadero bajoencimera, armarios con paneles lisos, puertas de armario negras, electrodomésticos de acero inoxidable, una isla, suelo negro y encimeras beige

Foto de cocina lineal contemporánea de tamaño medio abierta con fregadero bajoencimera, puertas de armario negras, suelo de baldosas de porcelana, una isla, suelo negro, encimeras negras y salpicadero negro

Main floor design and renovation project in downtown Burlington. Kitchen design, dining room and sunroom.
Diseño de cocina vintage de tamaño medio con fregadero sobremueble, armarios estilo shaker, puertas de armario negras, encimera de cuarcita, salpicadero blanco, salpicadero de azulejos tipo metro, electrodomésticos de acero inoxidable, suelo de pizarra, una isla, suelo negro y encimeras blancas
Diseño de cocina vintage de tamaño medio con fregadero sobremueble, armarios estilo shaker, puertas de armario negras, encimera de cuarcita, salpicadero blanco, salpicadero de azulejos tipo metro, electrodomésticos de acero inoxidable, suelo de pizarra, una isla, suelo negro y encimeras blancas

Abundant storage under and over the bench handles all the items required for busy family life. The custom bookshelf houses the library.
Image: Nicole England

Diseño de cocina clásica cerrada con fregadero bajoencimera, armarios con paneles con relieve, puertas de armario de madera en tonos medios, salpicadero verde, electrodomésticos de acero inoxidable, suelo de madera oscura, una isla y suelo negro

Bethany Nauert Photography
Modelo de cocina comedor clásica renovada grande con fregadero de un seno, armarios estilo shaker, puertas de armario grises, encimera de mármol, salpicadero blanco, salpicadero de azulejos de cerámica, electrodomésticos negros, suelo de azulejos de cemento, una isla y suelo negro
Modelo de cocina comedor clásica renovada grande con fregadero de un seno, armarios estilo shaker, puertas de armario grises, encimera de mármol, salpicadero blanco, salpicadero de azulejos de cerámica, electrodomésticos negros, suelo de azulejos de cemento, una isla y suelo negro

Foto de cocinas en L gris y blanca clásica renovada grande con fregadero bajoencimera, armarios estilo shaker, puertas de armario blancas, encimera de mármol, salpicadero blanco, salpicadero de azulejos de cerámica, electrodomésticos de acero inoxidable, una isla, suelo de madera oscura y suelo negro

Imagen de cocina clásica grande cerrada con fregadero sobremueble, armarios estilo shaker, puertas de armario beige, electrodomésticos de acero inoxidable, suelo de ladrillo, una isla, suelo negro y encimera de esteatita

This old tiny kitchen now boasts big space, ideal for a small family or a bigger gathering. It's main feature is the customized black metal frame that hangs from the ceiling providing support for two natural maple butcher block shevles, but also divides the two rooms. A downdraft vent compliments the functionality and aesthetic of this installation.
The kitchen counters encroach into the dining room, providing more under counter storage. The concept of a proportionately larger peninsula allows more working and entertaining surface. The weightiness of the counters was balanced by the wall of tall cabinets. These cabinets provide most of the kitchen storage and boast an appliance garage, deep pantry and a clever lemans system for the corner storage.
Design: Astro Design Centre, Ottawa Canada
Photos: Doublespace Photography

IDS (Interior Design Society) Designer of the Year - National Competition - 2nd Place award winning Kitchen ($30,000 & Under category)
Photo by: Shawn St. Peter Photography -
What designer could pass on the opportunity to buy a floating home like the one featured in the movie Sleepless in Seattle? Well, not this one! When I purchased this floating home from my aunt and uncle, I undertook a huge out-of-state remodel. Up for the challenge, I grabbed my water wings, sketchpad, & measuring tape. It was sink or swim for Patricia Lockwood to finish before the end of 2014. The big reveal for the finished houseboat on Sauvie Island will be in the summer of 2015 - so stay tuned.
5.200 ideas para cocinas con una isla y suelo negro
1