Cocinas
Filtrar por
Presupuesto
Ordenar por:Popular hoy
1 - 20 de 216 fotos
Artículo 1 de 3

Whit Preston
Diseño de cocina contemporánea pequeña cerrada sin isla con fregadero de doble seno, armarios con paneles lisos, puertas de armario blancas, encimera de madera, salpicadero azul, salpicadero de azulejos de cerámica, electrodomésticos de acero inoxidable, suelo de corcho, suelo naranja y encimeras blancas
Diseño de cocina contemporánea pequeña cerrada sin isla con fregadero de doble seno, armarios con paneles lisos, puertas de armario blancas, encimera de madera, salpicadero azul, salpicadero de azulejos de cerámica, electrodomésticos de acero inoxidable, suelo de corcho, suelo naranja y encimeras blancas

A beautiful transformation to this 1950's timber home
opened this kitchen to the rear deck and back yard through the dining room. A laundry is cleverly tucked away behind shaker style doors and new french doors encourage the outdoors in. A renovation on a tight budget created a fantastic space for this young family.
Photography by Desmond Chan, Open2View

Super Alternative zur Dunstabzughaube: der Ozonos liegt auf dem obersten Regalboden und reinigt die Luft, fast besser als jeder Dunstabzug
Imagen de cocinas en U contemporáneo grande abierto sin isla con fregadero de doble seno, armarios con paneles lisos, puertas de armario verdes, encimera de madera, salpicadero verde, salpicadero de losas de piedra, electrodomésticos de acero inoxidable, suelo de baldosas de terracota, suelo naranja y encimeras marrones
Imagen de cocinas en U contemporáneo grande abierto sin isla con fregadero de doble seno, armarios con paneles lisos, puertas de armario verdes, encimera de madera, salpicadero verde, salpicadero de losas de piedra, electrodomésticos de acero inoxidable, suelo de baldosas de terracota, suelo naranja y encimeras marrones
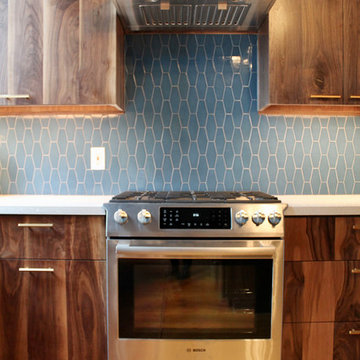
This loft was in need of a mid century modern face lift. In such an open living floor plan on multiple levels, storage was something that was lacking in the kitchen and the bathrooms. We expanded the kitchen in include a large center island with trash can/recycles drawers and a hidden microwave shelf. The previous pantry was a just a closet with some shelves that were clearly not being utilized. So bye bye to the closet with cramped corners and we welcomed a proper designed pantry cabinet. Featuring pull out drawers, shelves and tall space for brooms so the living level had these items available where my client's needed them the most. A custom blue wave paint job was existing and we wanted to coordinate with that in the new, double sized kitchen. Custom designed walnut cabinets were a big feature to this mid century modern design. We used brass handles in a hex shape for added mid century feeling without being too over the top. A blue long hex backsplash tile finished off the mid century feel and added a little color between the white quartz counters and walnut cabinets. The two bathrooms we wanted to keep in the same style so we went with walnut cabinets in there and used the same countertops as the kitchen. The shower tiles we wanted a little texture. Accent tiles in the niches and soft lighting with a touch of brass. This was all a huge improvement to the previous tiles that were hanging on for dear life in the master bath! These were some of my favorite clients to work with and I know they are already enjoying these new home!

After a sand and polish, the timber cabinet doors have shaved off a few years, and the replacement of the laminate/timber edged counter tops (with widened sink counter ), this kitchen is truly transformed. Kitchens are extremely expensive to replace, so a stitch in time and a partial-upgrade can often be the best solution when selling your home.
Photo: Miles Real Estate, Ivanhoe
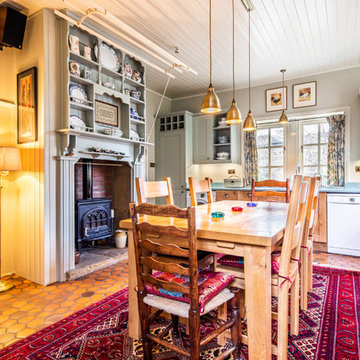
Diseño de cocina clásica de tamaño medio sin isla con fregadero de doble seno, armarios estilo shaker, puertas de armario de madera oscura, encimera de vidrio, salpicadero multicolor, salpicadero de azulejos de vidrio, electrodomésticos blancos, suelo de baldosas de terracota, suelo naranja y encimeras verdes
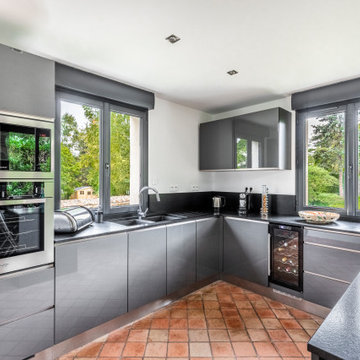
Nous avons sélectionné une cuisine de couleur gris foncé qui s'assorti avec le sol ancien en tomettes que nous avons conservé. Les 3 fenêtres apportent beaucoup de lumière, mais ont été une contrainte importante dans la conception de cette cuisine.
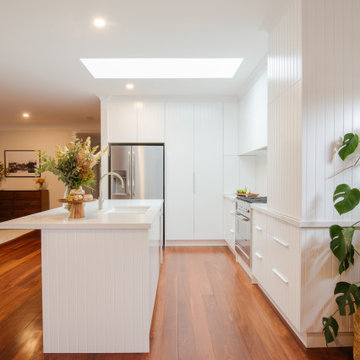
Modelo de cocinas en L contemporánea de tamaño medio con fregadero de doble seno, puertas de armario blancas, salpicadero blanco, electrodomésticos de acero inoxidable, una isla, suelo naranja, encimeras blancas y armarios con paneles lisos
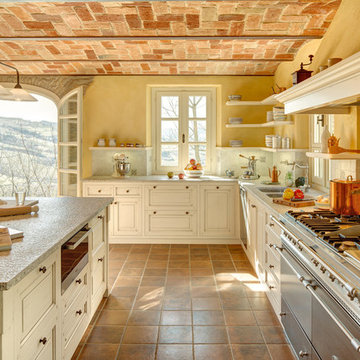
Foto de cocinas en L campestre grande con encimera de granito, electrodomésticos de acero inoxidable, suelo de baldosas de terracota, una isla, fregadero de doble seno, puertas de armario beige, salpicadero multicolor y suelo naranja
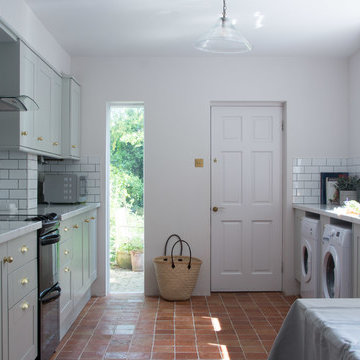
Modelo de cocina comedor clásica de tamaño medio sin isla con fregadero de doble seno, armarios estilo shaker, puertas de armario grises, encimera de laminado, salpicadero blanco, salpicadero de azulejos de cerámica, electrodomésticos negros, suelo de baldosas de terracota, suelo naranja y encimeras blancas
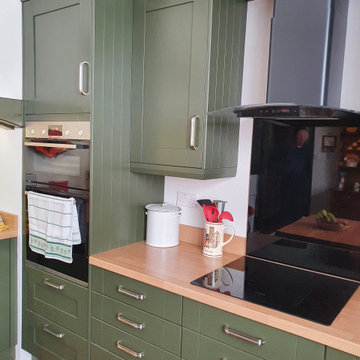
Range: Cambridge
Colour: Canyon Green
Worktops: Laminate Natural Wood
Modelo de cocina de estilo de casa de campo de tamaño medio sin isla con fregadero de doble seno, armarios estilo shaker, puertas de armario verdes, encimera de laminado, salpicadero negro, salpicadero de azulejos de vidrio, electrodomésticos negros, suelo de baldosas de terracota, suelo naranja, encimeras marrones y casetón
Modelo de cocina de estilo de casa de campo de tamaño medio sin isla con fregadero de doble seno, armarios estilo shaker, puertas de armario verdes, encimera de laminado, salpicadero negro, salpicadero de azulejos de vidrio, electrodomésticos negros, suelo de baldosas de terracota, suelo naranja, encimeras marrones y casetón
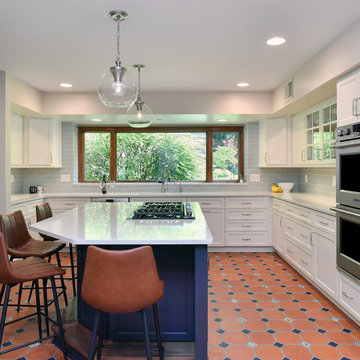
A beautiful space to relax and to entertain in this update to a home built in 1924. This spacious kitchen is a perfect place to cook as well as sit down to eat at the built in island seating.
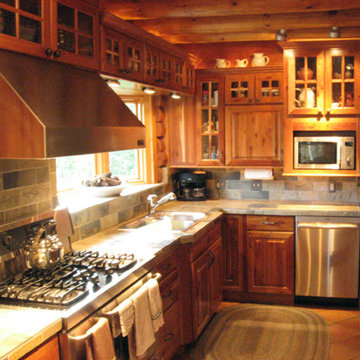
Imagen de cocinas en L rústica de tamaño medio cerrada sin isla con fregadero de doble seno, armarios con paneles con relieve, puertas de armario de madera en tonos medios, encimera de azulejos, salpicadero multicolor, salpicadero de pizarra, electrodomésticos de acero inoxidable, suelo de baldosas de terracota, suelo naranja y encimeras multicolor
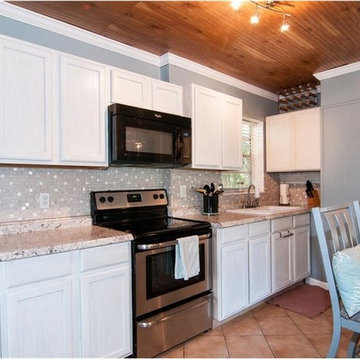
Kitchen after remodel
Diseño de cocina lineal marinera pequeña con fregadero de doble seno, armarios con paneles lisos, puertas de armario grises, encimera de laminado, salpicadero verde, salpicadero de azulejos de cerámica, electrodomésticos de acero inoxidable, suelo de baldosas de cerámica, una isla y suelo naranja
Diseño de cocina lineal marinera pequeña con fregadero de doble seno, armarios con paneles lisos, puertas de armario grises, encimera de laminado, salpicadero verde, salpicadero de azulejos de cerámica, electrodomésticos de acero inoxidable, suelo de baldosas de cerámica, una isla y suelo naranja
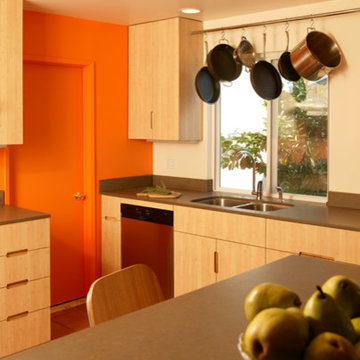
North Valley Remodel. Opened kitchen to rest of house with new cabinetry, fixtures, finishes and equipment, limited budget, using a forbidden color (orange), deepening window and re-using existing tile floor. View over bar.
Photo by Skye Moorhead, all rights reserved.
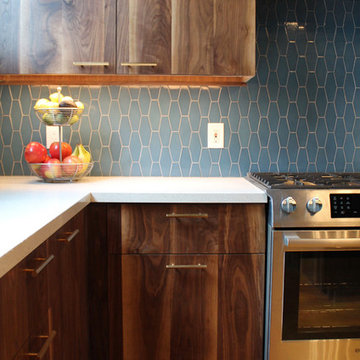
This loft was in need of a mid century modern face lift. In such an open living floor plan on multiple levels, storage was something that was lacking in the kitchen and the bathrooms. We expanded the kitchen in include a large center island with trash can/recycles drawers and a hidden microwave shelf. The previous pantry was a just a closet with some shelves that were clearly not being utilized. So bye bye to the closet with cramped corners and we welcomed a proper designed pantry cabinet. Featuring pull out drawers, shelves and tall space for brooms so the living level had these items available where my client's needed them the most. A custom blue wave paint job was existing and we wanted to coordinate with that in the new, double sized kitchen. Custom designed walnut cabinets were a big feature to this mid century modern design. We used brass handles in a hex shape for added mid century feeling without being too over the top. A blue long hex backsplash tile finished off the mid century feel and added a little color between the white quartz counters and walnut cabinets. The two bathrooms we wanted to keep in the same style so we went with walnut cabinets in there and used the same countertops as the kitchen. The shower tiles we wanted a little texture. Accent tiles in the niches and soft lighting with a touch of brass. This was all a huge improvement to the previous tiles that were hanging on for dear life in the master bath! These were some of my favorite clients to work with and I know they are already enjoying these new home!
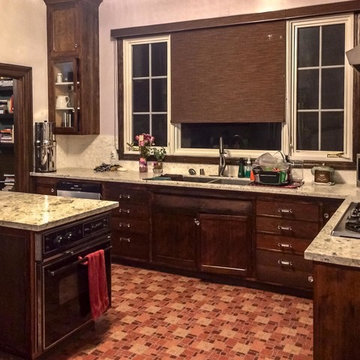
Kitchen cabinets after several coats of stain, and poly top coat. Stain was blended by hand to get a more consistent finish since Cherry wood naturally changes color over time, and reacts to sunlight.

Mike Kaskel
Imagen de cocina clásica de tamaño medio sin isla con fregadero de doble seno, armarios con paneles con relieve, encimera de mármol, salpicadero blanco, salpicadero de azulejos de cerámica, electrodomésticos de colores, suelo de madera en tonos medios, puertas de armario de madera oscura y suelo naranja
Imagen de cocina clásica de tamaño medio sin isla con fregadero de doble seno, armarios con paneles con relieve, encimera de mármol, salpicadero blanco, salpicadero de azulejos de cerámica, electrodomésticos de colores, suelo de madera en tonos medios, puertas de armario de madera oscura y suelo naranja
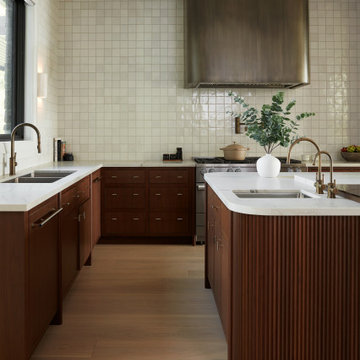
rfsdf
Diseño de cocinas en L grande abierta con fregadero de doble seno, armarios con paneles lisos, puertas de armario de madera en tonos medios, salpicadero marrón, salpicadero de azulejos de cemento, electrodomésticos de acero inoxidable, suelo de piedra caliza, una isla, suelo naranja, encimeras azules y bandeja
Diseño de cocinas en L grande abierta con fregadero de doble seno, armarios con paneles lisos, puertas de armario de madera en tonos medios, salpicadero marrón, salpicadero de azulejos de cemento, electrodomésticos de acero inoxidable, suelo de piedra caliza, una isla, suelo naranja, encimeras azules y bandeja
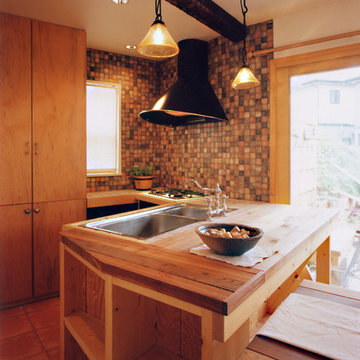
Modelo de cocinas en L mediterránea con fregadero de doble seno, puertas de armario de madera oscura, encimera de madera, suelo de baldosas de terracota, península, suelo naranja y encimeras marrones
1