70 ideas para cocinas con encimera de piedra caliza y suelo multicolor
Filtrar por
Presupuesto
Ordenar por:Popular hoy
1 - 20 de 70 fotos

Our new clients lived in a charming Spanish-style house in the historic Larchmont area of Los Angeles. Their kitchen, which was obviously added later, was devoid of style and desperately needed a makeover. While they wanted the latest in appliances they did want their new kitchen to go with the style of their house. The en trend choices of patterned floor tile and blue cabinets were the catalysts for pulling the whole look together.

Sleek stainless steel open kitchen for a family with cooking, prep, sitting, desk, dining, and reading areas.
Ejemplo de cocina minimalista extra grande con fregadero de un seno, armarios con paneles lisos, puertas de armario en acero inoxidable, encimera de piedra caliza, salpicadero multicolor, salpicadero de mármol, electrodomésticos de acero inoxidable, suelo de mármol, una isla y suelo multicolor
Ejemplo de cocina minimalista extra grande con fregadero de un seno, armarios con paneles lisos, puertas de armario en acero inoxidable, encimera de piedra caliza, salpicadero multicolor, salpicadero de mármol, electrodomésticos de acero inoxidable, suelo de mármol, una isla y suelo multicolor
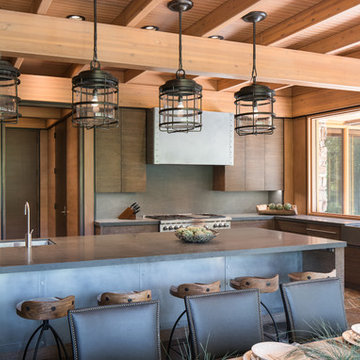
Josh Wells, for Sun Valley Magazine Fall 2016
Ejemplo de cocina moderna grande con fregadero sobremueble, armarios con paneles lisos, puertas de armario de madera en tonos medios, encimera de piedra caliza, salpicadero verde, electrodomésticos de acero inoxidable, una isla, suelo de pizarra y suelo multicolor
Ejemplo de cocina moderna grande con fregadero sobremueble, armarios con paneles lisos, puertas de armario de madera en tonos medios, encimera de piedra caliza, salpicadero verde, electrodomésticos de acero inoxidable, una isla, suelo de pizarra y suelo multicolor

Proyecto realizado por Meritxell Ribé - The Room Studio
Construcción: The Room Work
Fotografías: Mauricio Fuertes
Foto de cocinas en L mediterránea de tamaño medio abierta con armarios con paneles con relieve, puertas de armario beige, encimera de piedra caliza, suelo de baldosas de cerámica, una isla, suelo multicolor, encimeras grises, fregadero integrado y electrodomésticos con paneles
Foto de cocinas en L mediterránea de tamaño medio abierta con armarios con paneles con relieve, puertas de armario beige, encimera de piedra caliza, suelo de baldosas de cerámica, una isla, suelo multicolor, encimeras grises, fregadero integrado y electrodomésticos con paneles

White and black kitchen
Warner Straube
Foto de cocina comedor lineal y gris y negra tradicional de tamaño medio con fregadero de doble seno, armarios con paneles empotrados, puertas de armario blancas, encimera de piedra caliza, salpicadero blanco, salpicadero de ladrillos, electrodomésticos con paneles, suelo de baldosas de cerámica, una isla, suelo multicolor, encimeras negras, bandeja y barras de cocina
Foto de cocina comedor lineal y gris y negra tradicional de tamaño medio con fregadero de doble seno, armarios con paneles empotrados, puertas de armario blancas, encimera de piedra caliza, salpicadero blanco, salpicadero de ladrillos, electrodomésticos con paneles, suelo de baldosas de cerámica, una isla, suelo multicolor, encimeras negras, bandeja y barras de cocina

The best of the past and present meet in this distinguished design. Custom craftsmanship and distinctive detailing give this lakefront residence its vintage flavor while an open and light-filled floor plan clearly mark it as contemporary. With its interesting shingled roof lines, abundant windows with decorative brackets and welcoming porch, the exterior takes in surrounding views while the interior meets and exceeds contemporary expectations of ease and comfort. The main level features almost 3,000 square feet of open living, from the charming entry with multiple window seats and built-in benches to the central 15 by 22-foot kitchen, 22 by 18-foot living room with fireplace and adjacent dining and a relaxing, almost 300-square-foot screened-in porch. Nearby is a private sitting room and a 14 by 15-foot master bedroom with built-ins and a spa-style double-sink bath with a beautiful barrel-vaulted ceiling. The main level also includes a work room and first floor laundry, while the 2,165-square-foot second level includes three bedroom suites, a loft and a separate 966-square-foot guest quarters with private living area, kitchen and bedroom. Rounding out the offerings is the 1,960-square-foot lower level, where you can rest and recuperate in the sauna after a workout in your nearby exercise room. Also featured is a 21 by 18-family room, a 14 by 17-square-foot home theater, and an 11 by 12-foot guest bedroom suite.
Photography: Ashley Avila Photography & Fulview Builder: J. Peterson Homes Interior Design: Vision Interiors by Visbeen
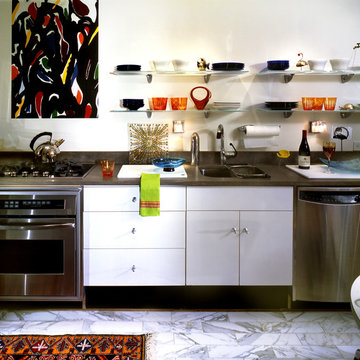
Bergen County, NJ - Contemporary - Kitchen Designed by Bart Lidsky & Marcia Barkan of The Hammer & Nail Inc.
Photography: Peter Rymwid
This contemporary kitchen incorporates modern art into the design. Featuring a hand painted mural among Honed Grey Limestone countertops and Gloss White Plastic Laminate cabinetry. Unique marble “slat” flooring and sand blasted glass dish storage shelves with unique brackets.
http://thehammerandnail.com
#BartLidsky #MarciaBarkan #HNdesigns #KitchenDesign
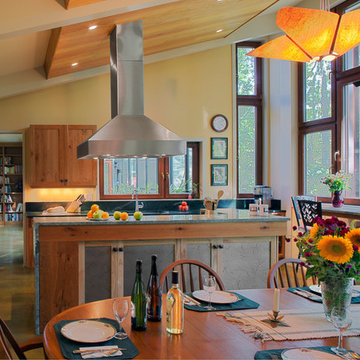
Alain Jaramillo and Peter Twohy
which means the sun in combination with the long overhang and the large expanse of glass not only heats the home in the winter but also cools the home all summer long
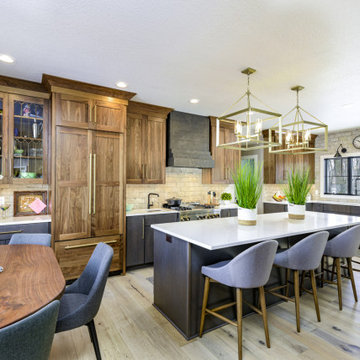
Orris Maple Hardwood– Unlike other wood floors, the color and beauty of these are unique, in the True Hardwood flooring collection color goes throughout the surface layer. The results are truly stunning and extraordinarily beautiful, with distinctive features and benefits.
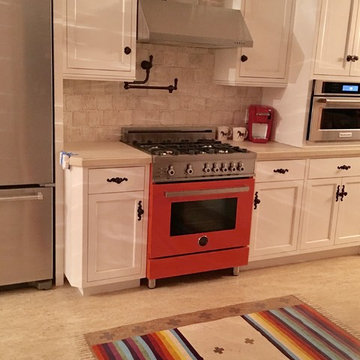
Foto de cocina de estilo americano de tamaño medio cerrada con fregadero sobremueble, puertas de armario con efecto envejecido, encimera de piedra caliza, salpicadero beige, salpicadero de azulejos de piedra, electrodomésticos de colores, suelo de linóleo y suelo multicolor
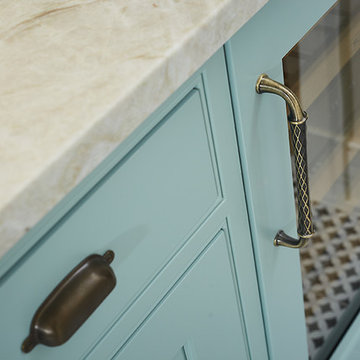
The best of the past and present meet in this distinguished design. Custom craftsmanship and distinctive detailing give this lakefront residence its vintage flavor while an open and light-filled floor plan clearly mark it as contemporary. With its interesting shingled roof lines, abundant windows with decorative brackets and welcoming porch, the exterior takes in surrounding views while the interior meets and exceeds contemporary expectations of ease and comfort. The main level features almost 3,000 square feet of open living, from the charming entry with multiple window seats and built-in benches to the central 15 by 22-foot kitchen, 22 by 18-foot living room with fireplace and adjacent dining and a relaxing, almost 300-square-foot screened-in porch. Nearby is a private sitting room and a 14 by 15-foot master bedroom with built-ins and a spa-style double-sink bath with a beautiful barrel-vaulted ceiling. The main level also includes a work room and first floor laundry, while the 2,165-square-foot second level includes three bedroom suites, a loft and a separate 966-square-foot guest quarters with private living area, kitchen and bedroom. Rounding out the offerings is the 1,960-square-foot lower level, where you can rest and recuperate in the sauna after a workout in your nearby exercise room. Also featured is a 21 by 18-family room, a 14 by 17-square-foot home theater, and an 11 by 12-foot guest bedroom suite.
Photography: Ashley Avila Photography & Fulview Builder: J. Peterson Homes Interior Design: Vision Interiors by Visbeen
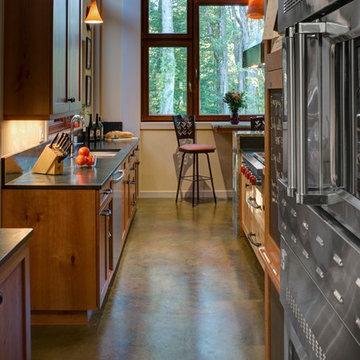
Alain Jaramillo
Diseño de cocina rústica grande con fregadero encastrado, armarios con paneles empotrados, puertas de armario de madera oscura, encimera de piedra caliza, electrodomésticos de acero inoxidable, suelo de cemento, una isla, suelo multicolor y encimeras grises
Diseño de cocina rústica grande con fregadero encastrado, armarios con paneles empotrados, puertas de armario de madera oscura, encimera de piedra caliza, electrodomésticos de acero inoxidable, suelo de cemento, una isla, suelo multicolor y encimeras grises
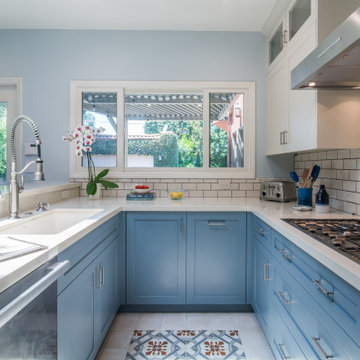
Our new clients lived in a charming Spanish-style house in the historic Larchmont area of Los Angeles. Their kitchen, which was obviously added later, was devoid of style and desperately needed a makeover. While they wanted the latest in appliances they did want their new kitchen to go with the style of their house. The en trend choices of patterned floor tile and blue cabinets were the catalysts for pulling the whole look together.
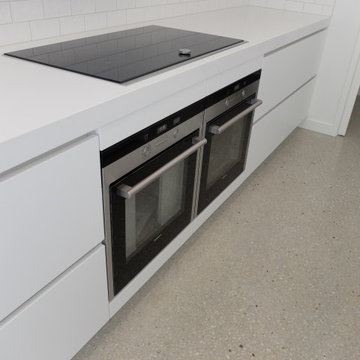
Foto de cocina comedor lineal moderna grande con fregadero encastrado, armarios con puertas mallorquinas, puertas de armario blancas, encimera de piedra caliza, salpicadero blanco, salpicadero de azulejos de cerámica, suelo de cemento, una isla, suelo multicolor y encimeras blancas
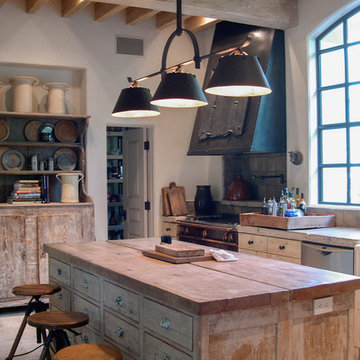
Photo: Tria Giovan
Ejemplo de cocinas en L mediterránea grande con fregadero sobremueble, armarios con paneles lisos, puertas de armario con efecto envejecido, encimera de piedra caliza, salpicadero de azulejos de piedra, electrodomésticos negros, suelo de piedra caliza, una isla y suelo multicolor
Ejemplo de cocinas en L mediterránea grande con fregadero sobremueble, armarios con paneles lisos, puertas de armario con efecto envejecido, encimera de piedra caliza, salpicadero de azulejos de piedra, electrodomésticos negros, suelo de piedra caliza, una isla y suelo multicolor
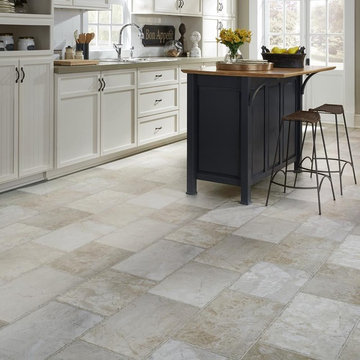
Ceramic tiles can be designed to resemble a range of other materials including natural stone.
Modelo de cocina comedor actual con fregadero de doble seno, armarios con paneles empotrados, puertas de armario blancas, encimera de piedra caliza, salpicadero blanco, salpicadero de azulejos tipo metro, suelo de baldosas de cerámica, una isla, suelo multicolor y encimeras grises
Modelo de cocina comedor actual con fregadero de doble seno, armarios con paneles empotrados, puertas de armario blancas, encimera de piedra caliza, salpicadero blanco, salpicadero de azulejos tipo metro, suelo de baldosas de cerámica, una isla, suelo multicolor y encimeras grises
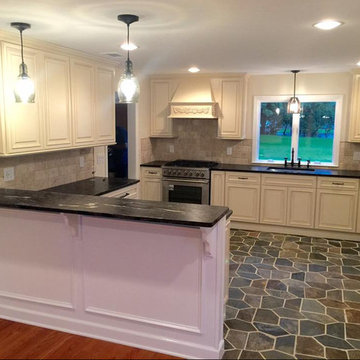
Modelo de cocina tradicional de tamaño medio con fregadero bajoencimera, armarios con paneles con relieve, puertas de armario beige, encimera de piedra caliza, salpicadero verde, salpicadero de azulejos de piedra, electrodomésticos de acero inoxidable, suelo de baldosas de cerámica, península y suelo multicolor
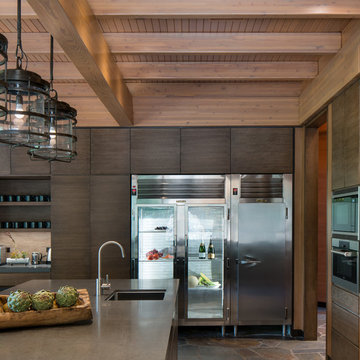
Josh Wells, for Sun Valley Magazine Fall 2016
Diseño de cocina minimalista grande con fregadero sobremueble, armarios con paneles lisos, puertas de armario de madera en tonos medios, encimera de piedra caliza, salpicadero verde, electrodomésticos de acero inoxidable, una isla, suelo de pizarra y suelo multicolor
Diseño de cocina minimalista grande con fregadero sobremueble, armarios con paneles lisos, puertas de armario de madera en tonos medios, encimera de piedra caliza, salpicadero verde, electrodomésticos de acero inoxidable, una isla, suelo de pizarra y suelo multicolor
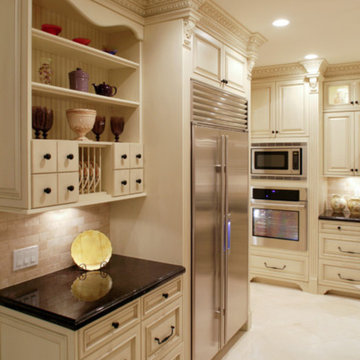
Explore this traditional style kitchen remodel in Studio City, CA. All the stops were pulled for this complete kitchen renovation including classic marble flooring which adds a touch of substance and shine throughout the entire kitchen. All new antique style white cabinets provide storage space and light along the kitchen walls and counters. Hanging and recessed lights create a warm and inviting atmosphere which shines down upon a custom built dark brown island that sits at the center adorn with a beautiful quartz countertop assuring years of general use and entertaining in the kitchen area.
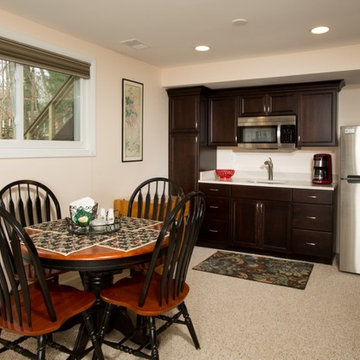
Greg Hadley
Modelo de cocina comedor lineal actual pequeña con fregadero de un seno, armarios con paneles con relieve, puertas de armario de madera en tonos medios, encimera de piedra caliza, salpicadero blanco, salpicadero de azulejos tipo metro, electrodomésticos de acero inoxidable, suelo de linóleo, suelo multicolor y encimeras blancas
Modelo de cocina comedor lineal actual pequeña con fregadero de un seno, armarios con paneles con relieve, puertas de armario de madera en tonos medios, encimera de piedra caliza, salpicadero blanco, salpicadero de azulejos tipo metro, electrodomésticos de acero inoxidable, suelo de linóleo, suelo multicolor y encimeras blancas
70 ideas para cocinas con encimera de piedra caliza y suelo multicolor
1